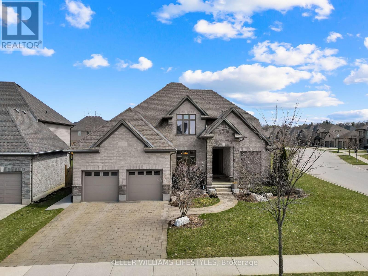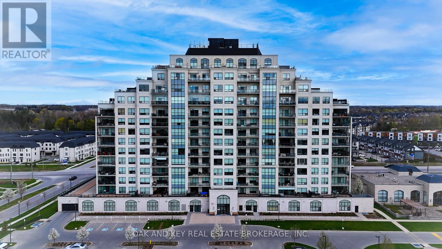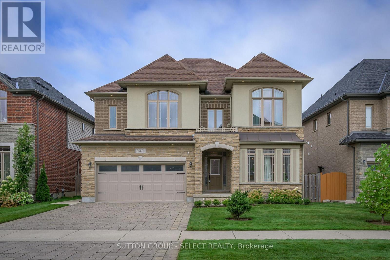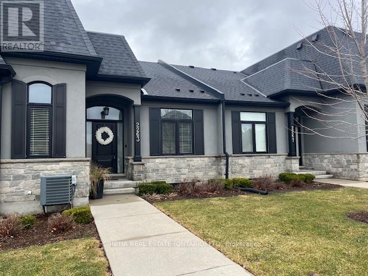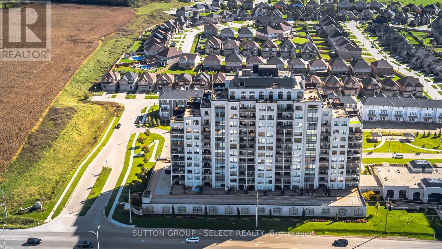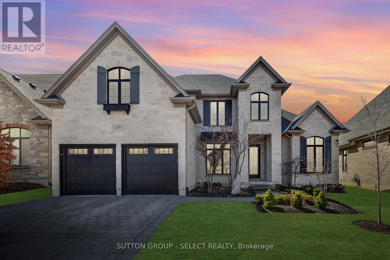



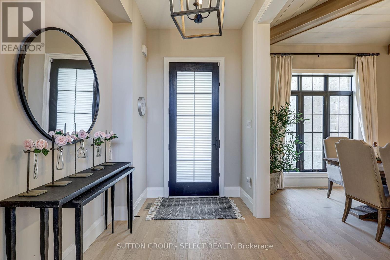
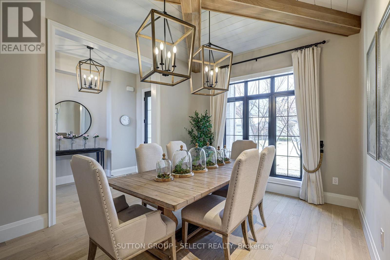

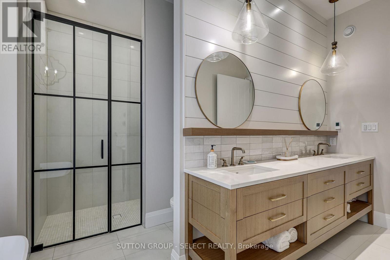
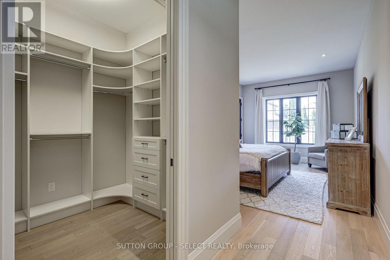




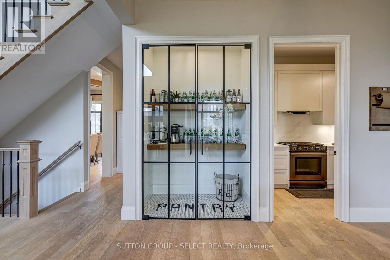
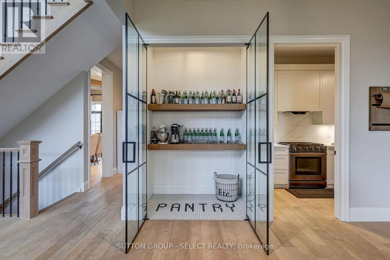
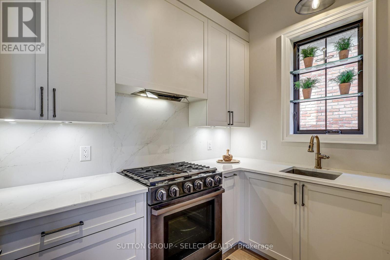
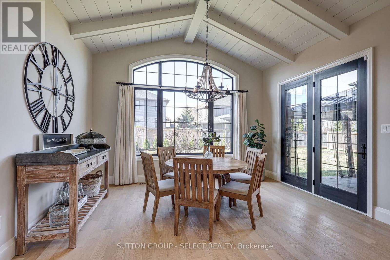
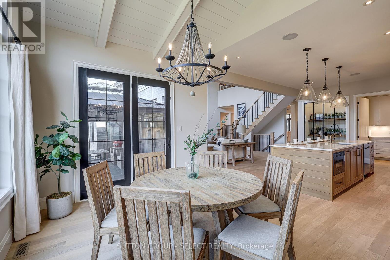
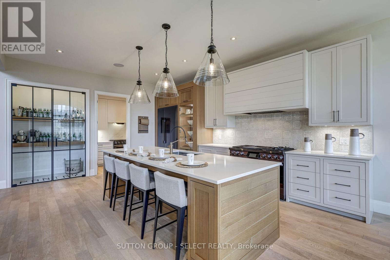
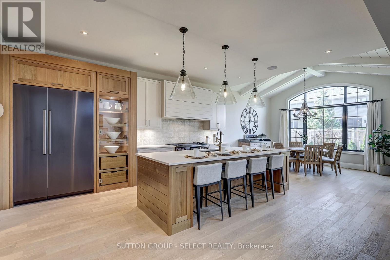
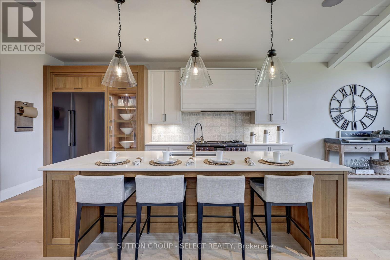

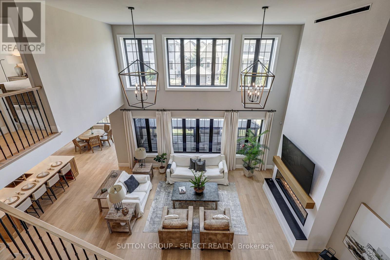

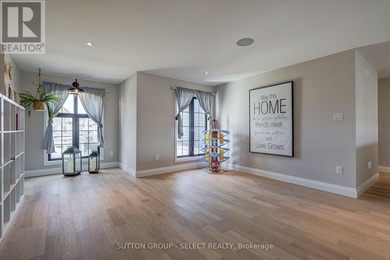

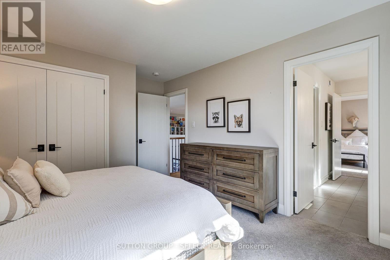
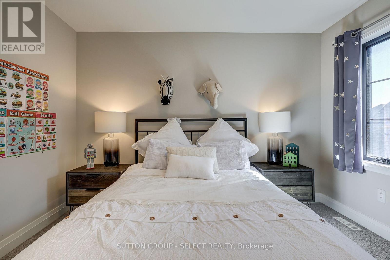
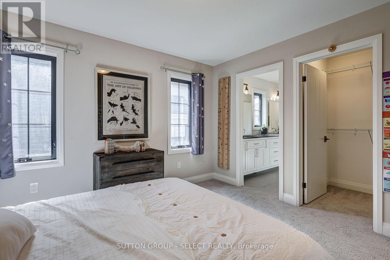
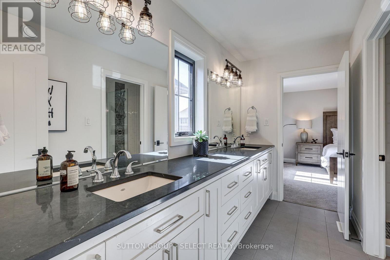
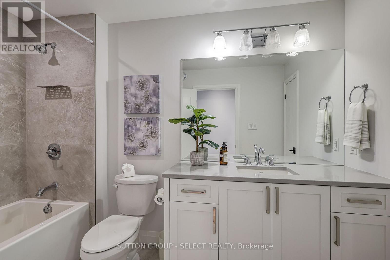
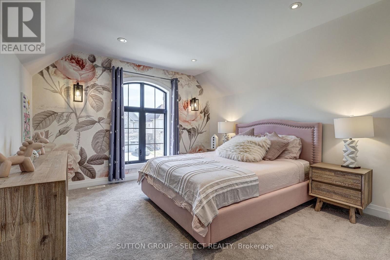
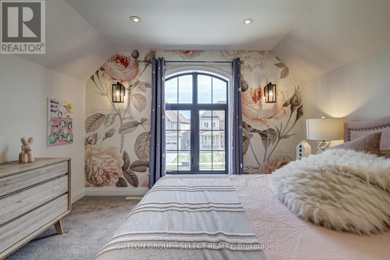
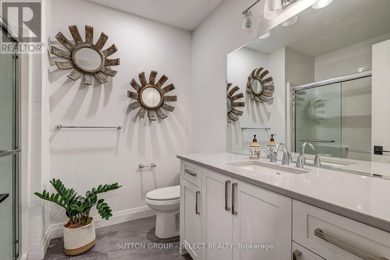
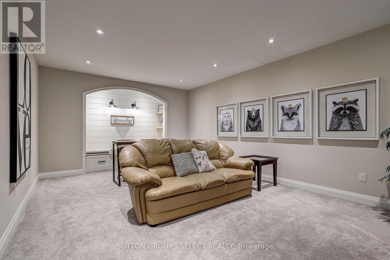
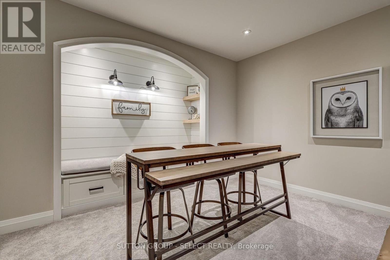
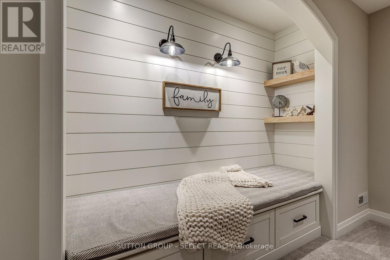
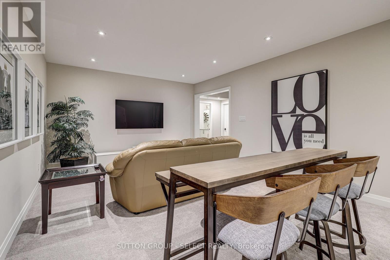
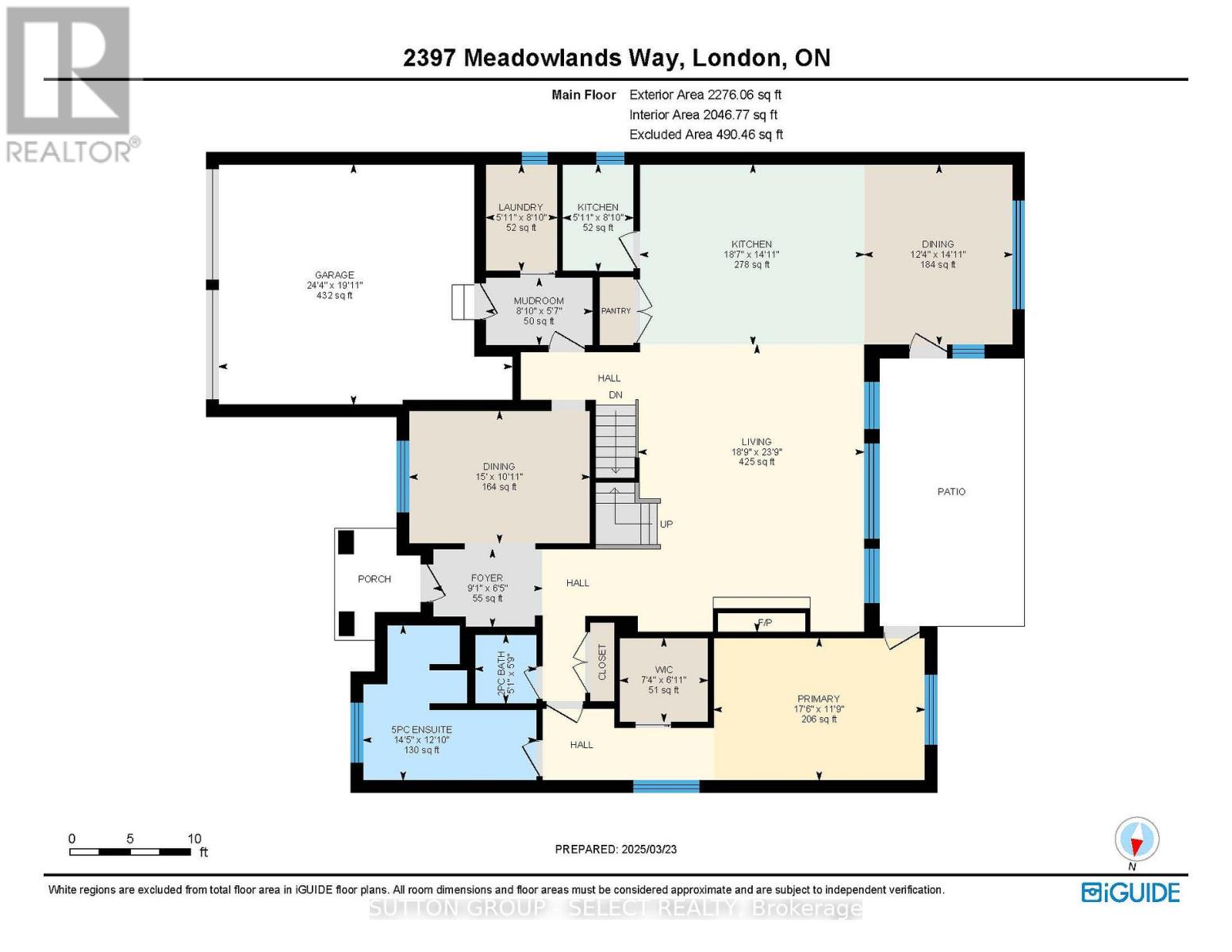


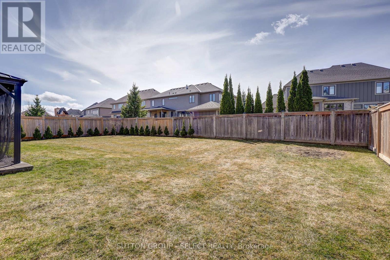
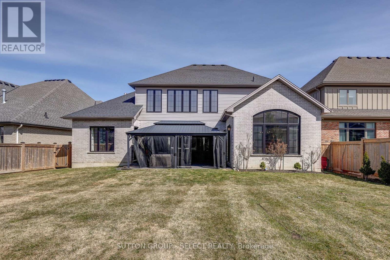
2397 Meadowlands Way.
London, ON
$2,000,000
4 Bedrooms
4 + 1 Bathrooms
3500 SQ/FT
2 Stories
This 4 bedroom, former dream home offers over 4600 sqft. Located in Sunningdale, close to great schools, shopping and amenities. This home was professionally designed and decorated in a timeless French farmhouse style. A stone exterior with black grid windows and shutters adds to the charming curb appeal. The large yard is fenced and landscaped, and it has a stone patio with a gazebo for shade. The main floor layout has soaring open ceilings and separate functional spaces. The Grand living room has 2 storeys of large windows, an oversized gas fireplace feature wall and two large chandeliers. The kitchen offers a separate pantry with additional stove and sink, A storage pantry with glass doors and hand laid tiles. The ample cabinetry is custom made and the Dacor appliances are top of the line. The eat-in kitchen has a generous dinette space with a huge picture window and beamed ceiling. The main floor also has a laundry room and mudroom as well as a seperate dining room. The primary bedroom is conveniently located on the main level with access to the yard. A large walk-in closet with built-in shelving offers plenty of storage. The ensuite has a beautiful wood double vanity, a freestanding tub and glass shower. Upstairs offers 3 beautifully decorated bedrooms. Two bedrooms are joined by a large Jack & Jill bathroom. The upper floor also features a spacious familyroom that is great for yoga or a kids area. The basement is finished with a full bath and a livingroom that offers a cozy reading nook. There is still another 1600sq ft of unfinished space in the basement for a family that requires additional bedrooms or living area. This custom home offers a truly rare design and quality, A must see to appreciate the detail and finishes. (id:57519)
Listing # : X12044549
City : London
Approximate Age : 0-5 years
Property Taxes : $12,789 for 2024
Property Type : Single Family
Title : Freehold
Basement : Full (Partially finished)
Lot Area : 59 x 122 FT | under 1/2 acre
Heating/Cooling : Forced air Natural gas / Central air conditioning
Days on Market : 39 days
Sold Prices in the Last 6 Months
2397 Meadowlands Way. London, ON
$2,000,000
photo_library More Photos
This 4 bedroom, former dream home offers over 4600 sqft. Located in Sunningdale, close to great schools, shopping and amenities. This home was professionally designed and decorated in a timeless French farmhouse style. A stone exterior with black grid windows and shutters adds to the charming curb appeal. The large yard is fenced and landscaped, ...
Listed by Sutton Group - Select Realty
Sold Prices in the Last 6 Months
For Sale Nearby
1 Bedroom Properties 2 Bedroom Properties 3 Bedroom Properties 4+ Bedroom Properties Homes for sale in St. Thomas Homes for sale in Ilderton Homes for sale in Komoka Homes for sale in Lucan Homes for sale in Mt. Brydges Homes for sale in Belmont For sale under $300,000 For sale under $400,000 For sale under $500,000 For sale under $600,000 For sale under $700,000

