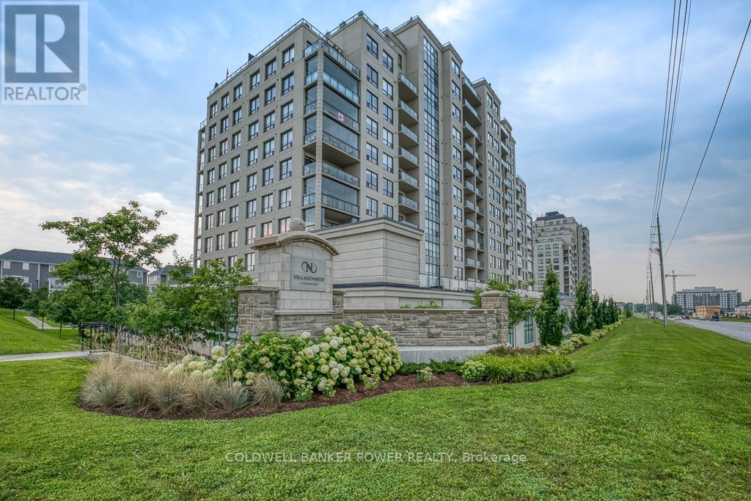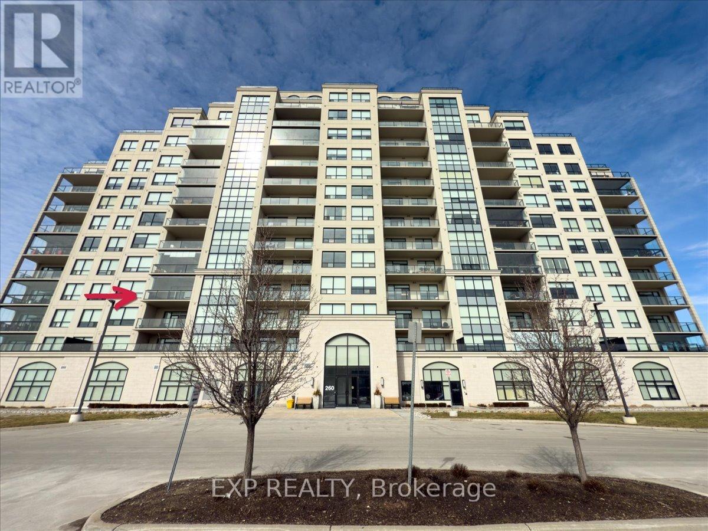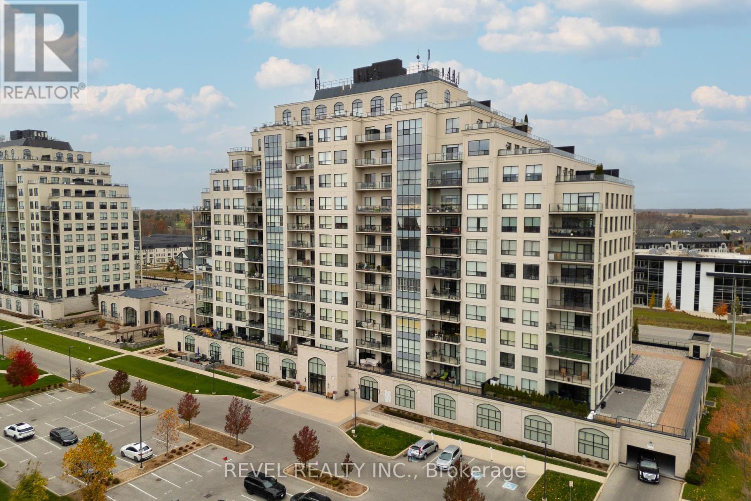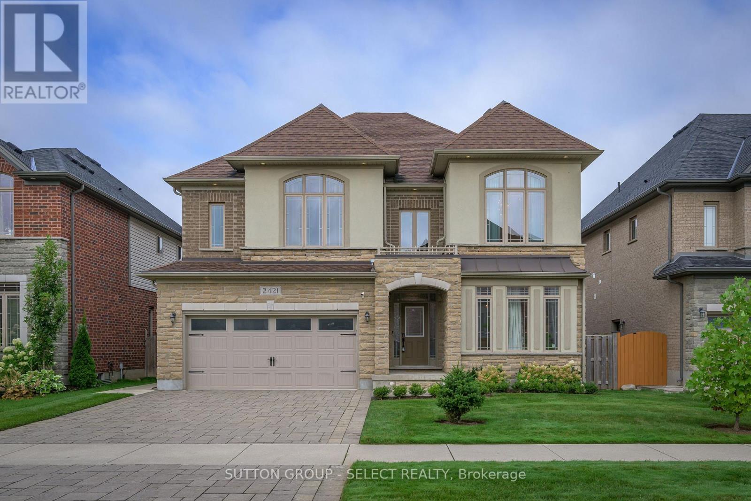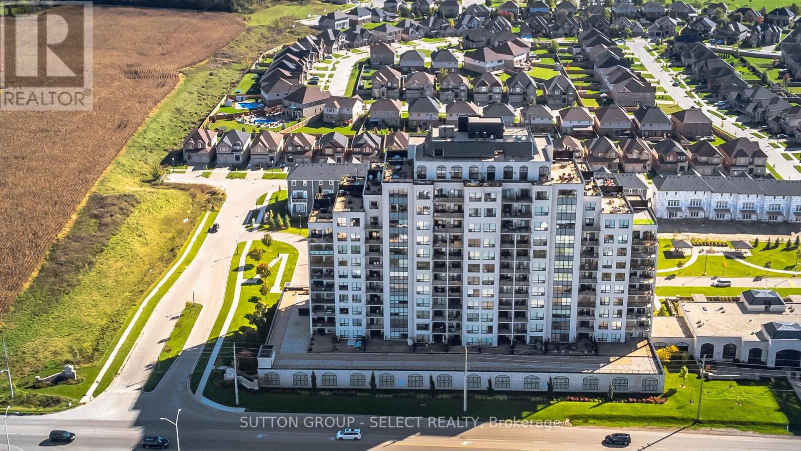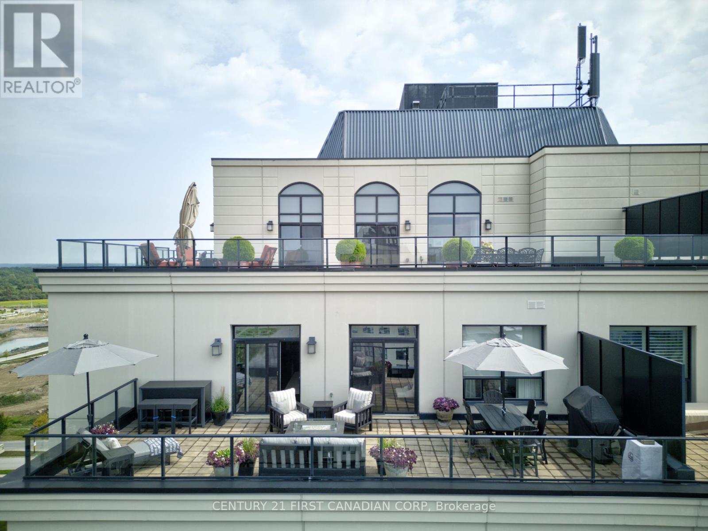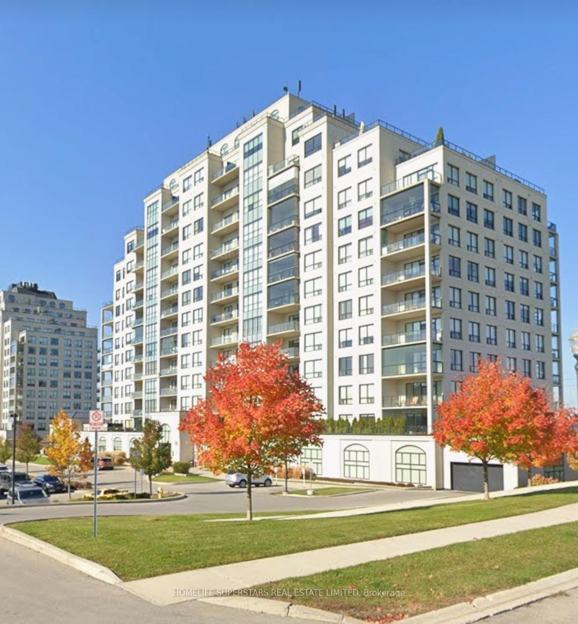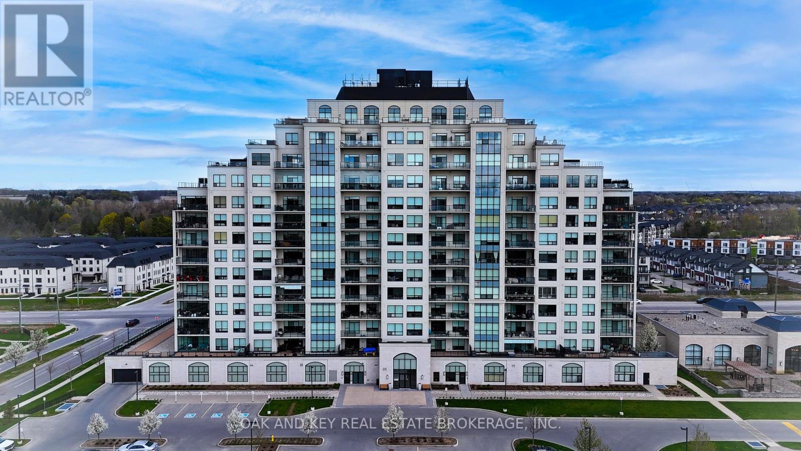





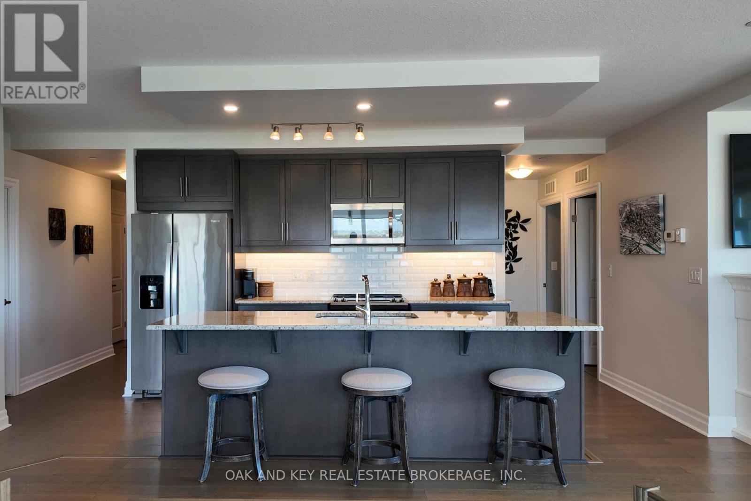











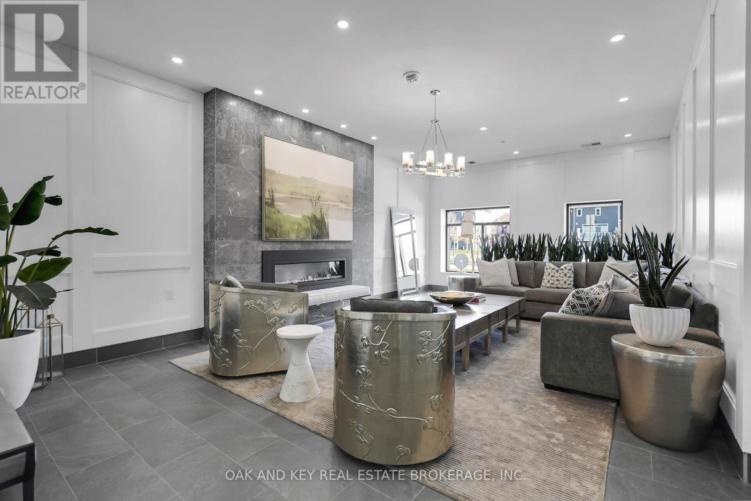







310 - 260 Villagewalk Boulevard.
London North (north R), ON
$729,900
2 Bedrooms
2 Bathrooms
1600 SQ/FT
Stories
A Rare Offering in Village North II -- Stunning Corner Suite with Year-Round Balcony and Exceptional Amenities. Welcome to Suite 310 at 260 Villagewalk Boulevard -- a spectacular opportunity for professionals, retirees, or families seeking luxury, convenience, and an unbeatable lifestyle. This bright and airy corner unit offers an elegant open-concept layout, framed by floor-to-ceiling windows that flood the space with natural light. Rich engineered hardwood flooring runs throughout, adding warmth and sophistication to every room. The expansive living and dining areas feature a cozy fireplace and seamless access to a unique retractable glass balcony -- enjoy morning coffee or evening sunsets, year-round. The chef-inspired kitchen is an entertainers dream, boasting a large island, granite countertops, sleek stainless steel appliances, and an impressive walk-in pantry. Whether you're hosting friends or enjoying a quiet night in, every detail has been designed for comfort and style. The spacious primary suite is a private retreat, offering double closets and a luxurious 5-piece ensuite with a frameless glass shower, deep soaker tub, and dual vanities. A second bedroom, a full 4-piece guest bath, and a den ideal for a home office or library complete the suite.This is carefree, resort-style living at its finest. Residents enjoy exclusive access to an indoor saltwater pool, golf simulator, fitness centre, theatre room, billiards lounge, and elegant dining spaces. Guests are easily accommodated with a private suite for overnight visits. Located in sought-after Sunningdale, you're minutes to University Hospital, Western University, world-class golf, and the vibrant shops and dining at Masonville and UpTown. Walking trails and parks are just outside your door. This is more than a condo -- it's a lifestyle. (id:57519)
Listing # : X12111958
City : London North (north R)
Approximate Age : 6-10 years
Property Taxes : $4,782 for 2024
Property Type : Single Family
Title : Condominium/Strata
Heating/Cooling : Forced air Natural gas / Central air conditioning
Condo fee : $627.26 Monthly
Condo fee includes : Heat, Water, Insurance
Days on Market : 5 days
Sold Prices in the Last 6 Months
310 - 260 Villagewalk Boulevard. London North (north R), ON
$729,900
photo_library More Photos
A Rare Offering in Village North II -- Stunning Corner Suite with Year-Round Balcony and Exceptional Amenities. Welcome to Suite 310 at 260 Villagewalk Boulevard -- a spectacular opportunity for professionals, retirees, or families seeking luxury, convenience, and an unbeatable lifestyle. This bright and airy corner unit offers an elegant ...
Listed by Oak And Key Real Estate Brokerage, Inc.
Sold Prices in the Last 6 Months
For Sale Nearby
1 Bedroom Properties 2 Bedroom Properties 3 Bedroom Properties 4+ Bedroom Properties Homes for sale in St. Thomas Homes for sale in Ilderton Homes for sale in Komoka Homes for sale in Lucan Homes for sale in Mt. Brydges Homes for sale in Belmont For sale under $300,000 For sale under $400,000 For sale under $500,000 For sale under $600,000 For sale under $700,000
