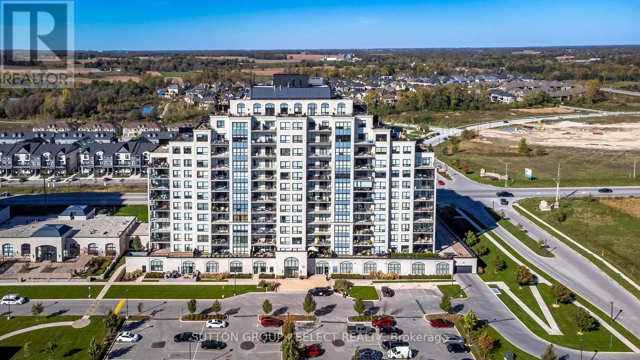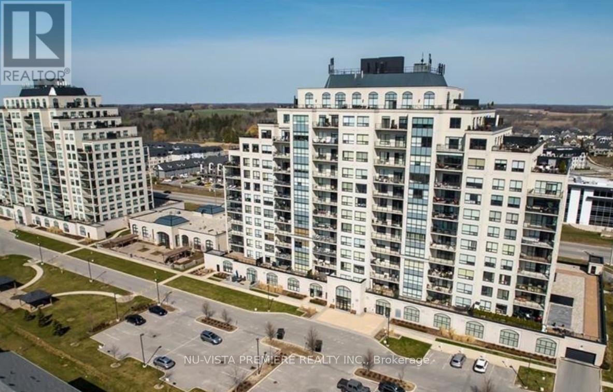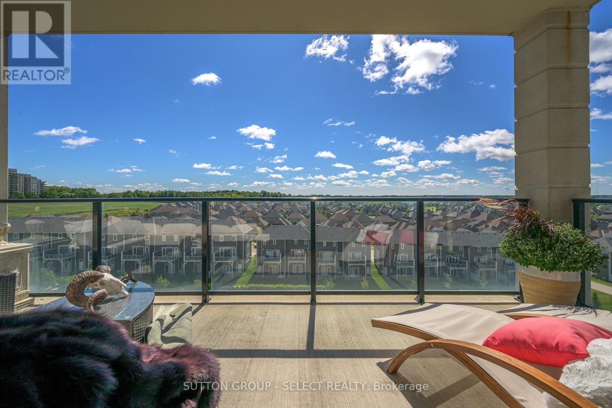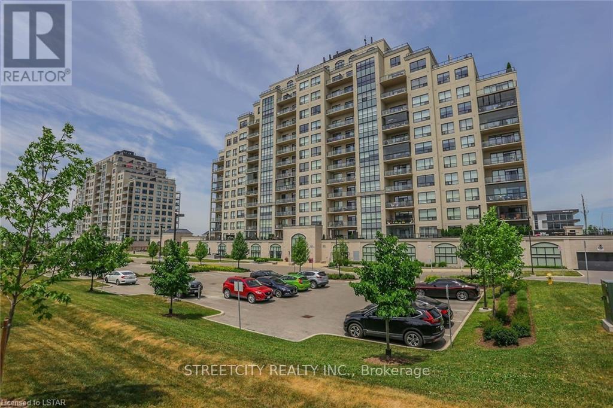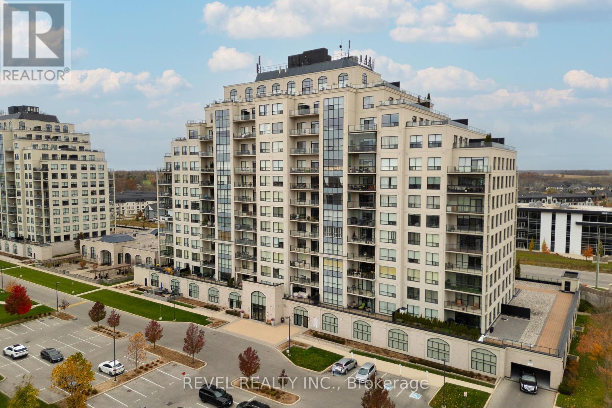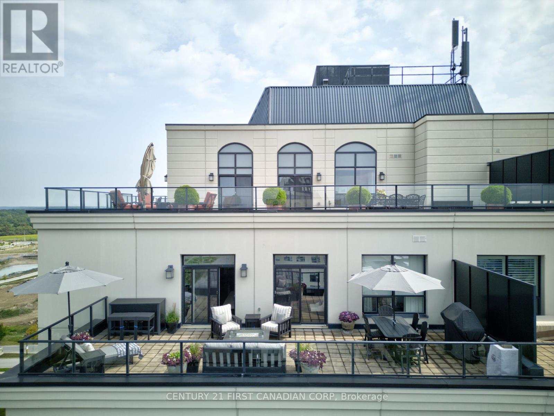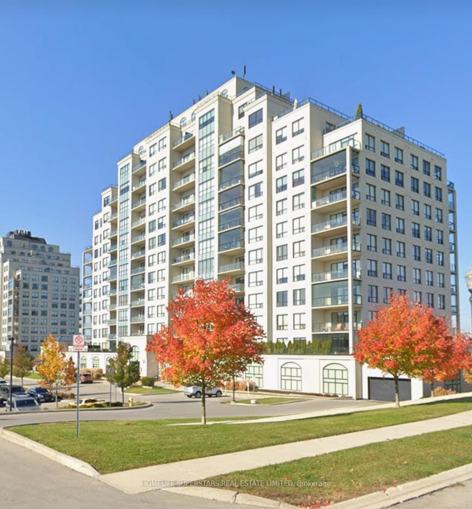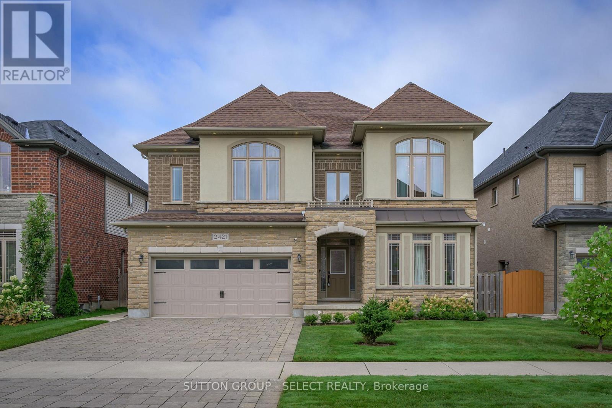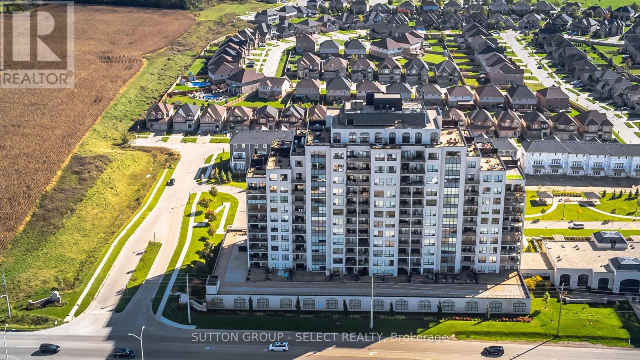



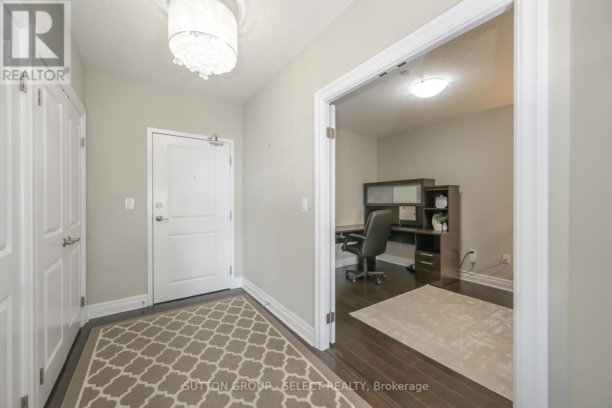









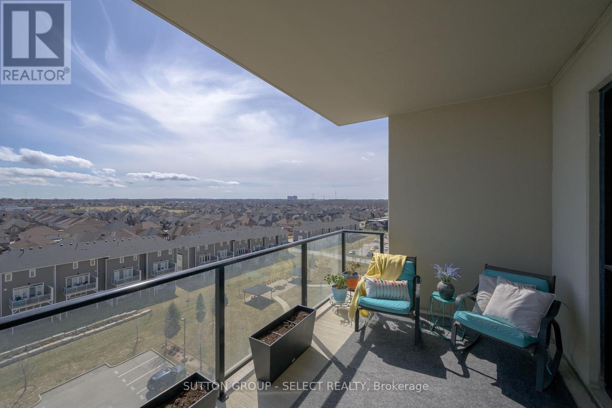






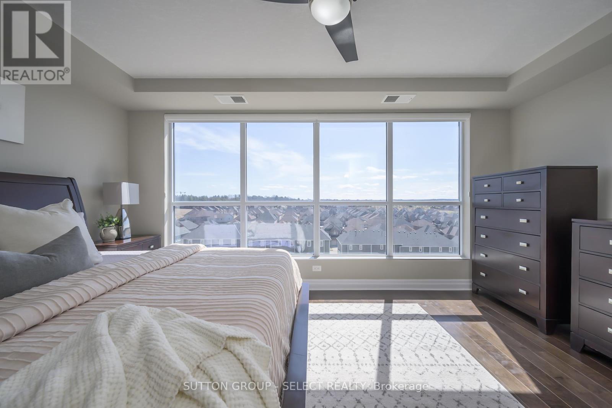




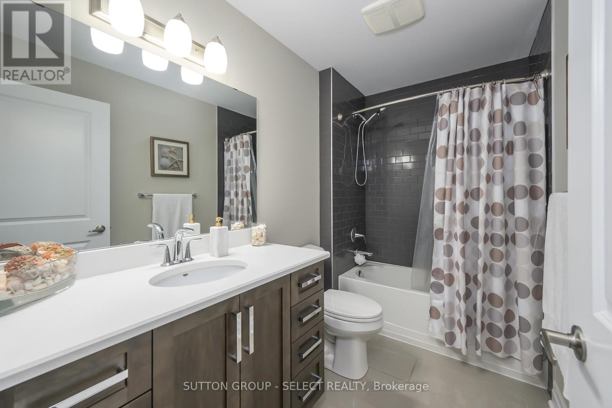

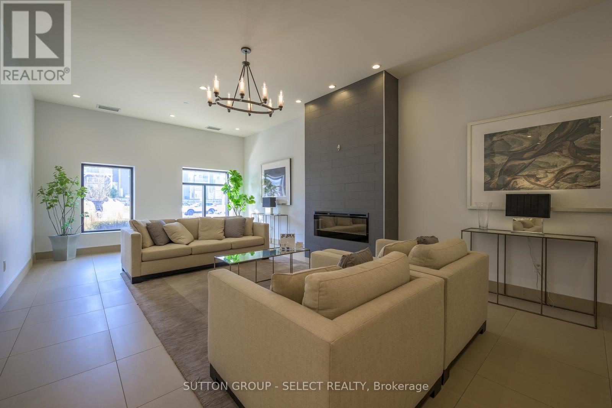
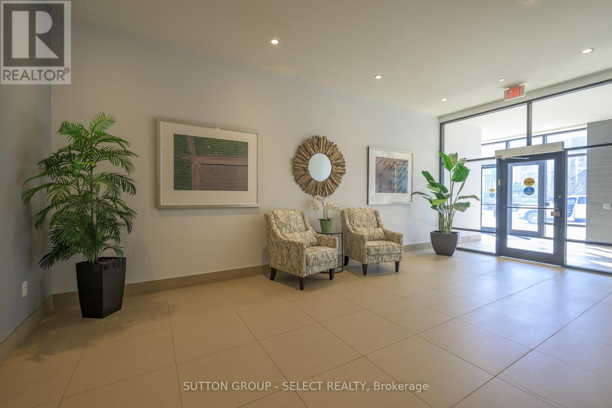







809 - 240 Villagewalk Boulevard.
London, ON
Property is SOLD
2 Bedrooms
2 Bathrooms
1799 SQ/FT
Stories
Well appointed 2 bedroom + office condo apartment with South west views from the 8th floor! Superb North London location close to Western University, Masonville shopping area, University Hospital and more. Youll enjoy the nature trails through the Medway Valley Heritage Forest. An open floor plan, the Vienna model is 1804 sq ft plus the balcony. An exceptional kitchen with ample cabinetry, features premium appliances, stone counters and an over size island with seating for four adjacent to the dining space, great for entertaining! A large walk in laundry/storage room with plenty of space for seasonal items and pantry goods. Spacious living room with stone feature wall and fireplace. Bright light pouring in from the windows, sliding doors to the balcony looking out over the city, never miss a sunset! The primary suite provides a spa inspired 5 piece ensuite w/ jetted tub, under-mounted double sinks, stone counter & separate glass/tile shower along with a walk in closet and hardwood flooring. 4-piece main bath with handsome subway tile surround in the shower and stone counter vanity. The second sun filled bedroom has hardwood flooring and roomy closet. The office with double doors could serve as a den but certainly offers a perfect work from home space for those who work remotely or have a hybrid work option. There are two, owned underground parking spots which are side by side so you won't have to jockey the cars! Additionally, you own one storage locker too. Lifestyle amenities from the indoor pool, gym, golf simulator, billiards room, dining room, guest suite, library, theatre room & fabulous patio. Condo fees include water & heat. (id:57519)
Listing # : X12037504
City : London
Approximate Age : 6-10 years
Property Taxes : $5,223 for 2024
Property Type : Single Family
Title : Condominium/Strata
Heating/Cooling : Forced air Natural gas / Central air conditioning
Condo fee : $735.39 Monthly
Condo fee includes : Heat, Water, Insurance, Common Area Maintenance, Parking
Days on Market : 45 days
809 - 240 Villagewalk Boulevard. London, ON
Property is SOLD
Well appointed 2 bedroom + office condo apartment with South west views from the 8th floor! Superb North London location close to Western University, Masonville shopping area, University Hospital and more. Youll enjoy the nature trails through the Medway Valley Heritage Forest. An open floor plan, the Vienna model is 1804 sq ft plus the balcony. ...
Listed by Sutton Group - Select Realty
For Sale Nearby
1 Bedroom Properties 2 Bedroom Properties 3 Bedroom Properties 4+ Bedroom Properties Homes for sale in St. Thomas Homes for sale in Ilderton Homes for sale in Komoka Homes for sale in Lucan Homes for sale in Mt. Brydges Homes for sale in Belmont For sale under $300,000 For sale under $400,000 For sale under $500,000 For sale under $600,000 For sale under $700,000
