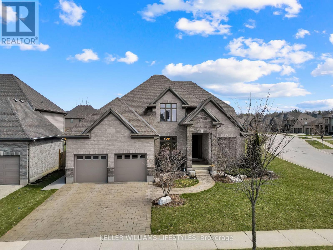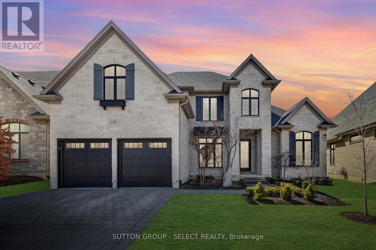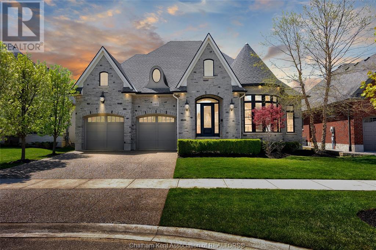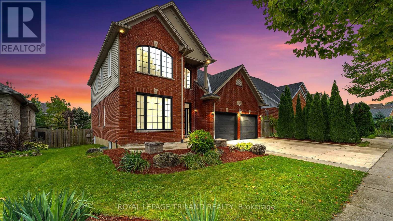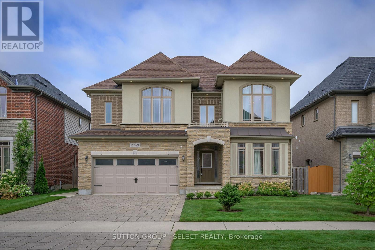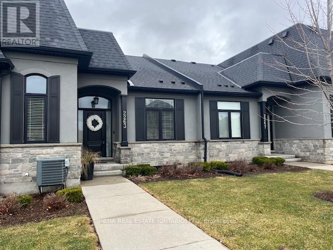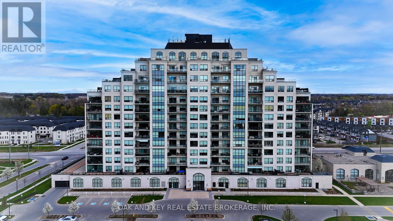

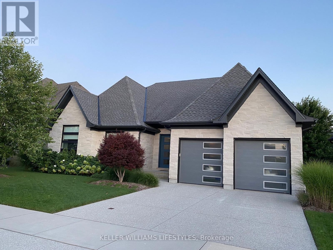

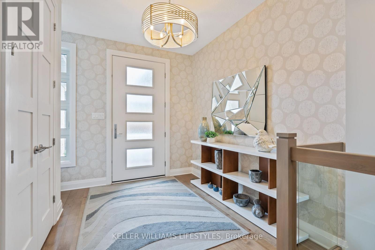
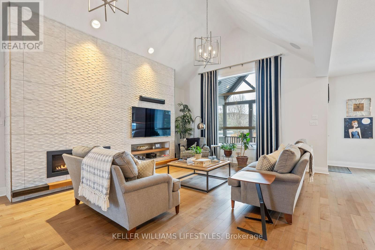
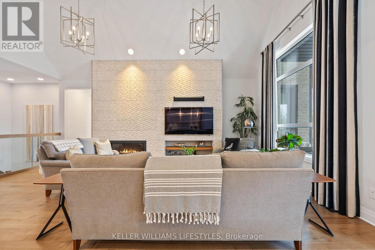
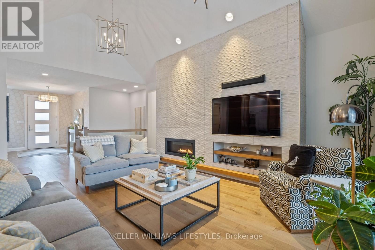
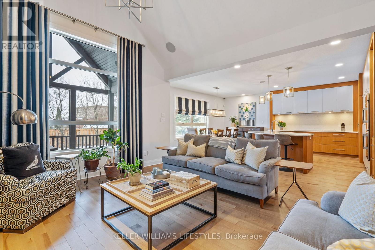
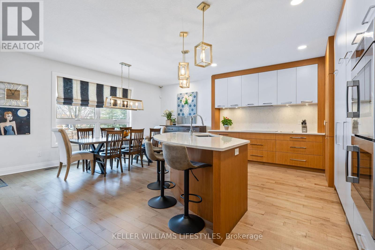
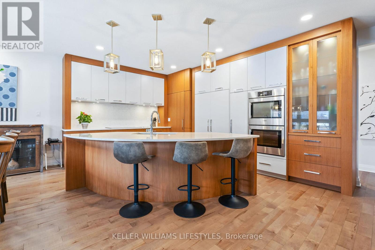
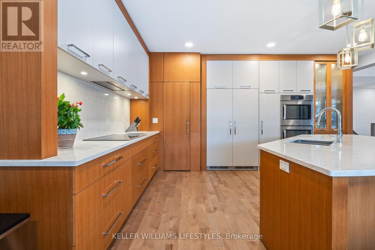
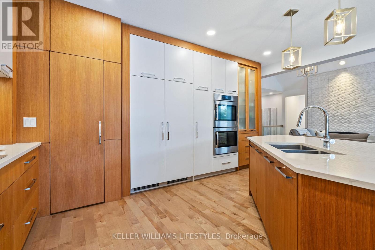
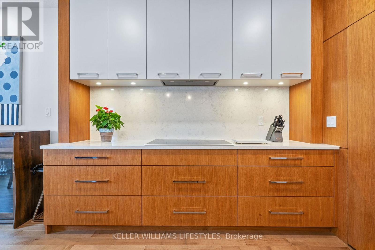
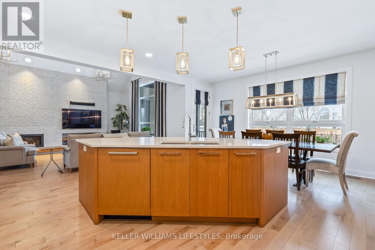
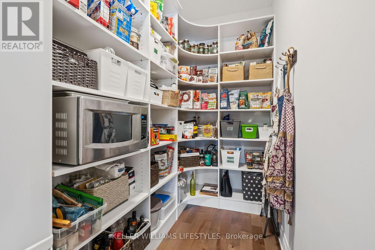
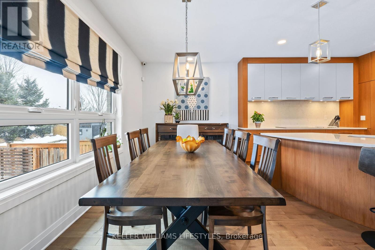
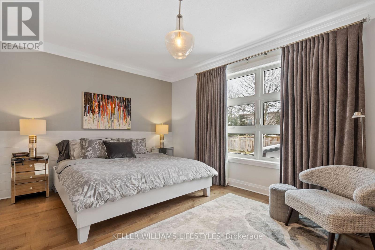

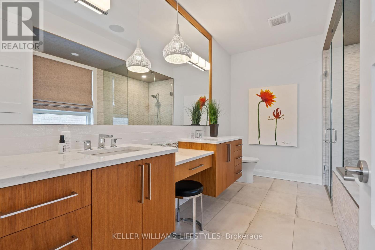
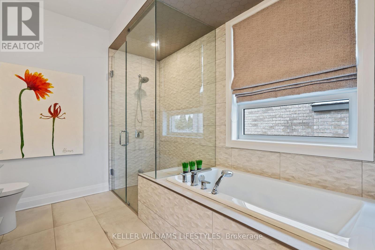
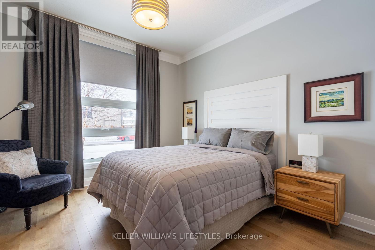
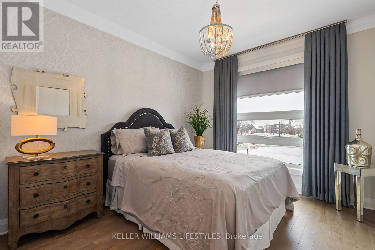
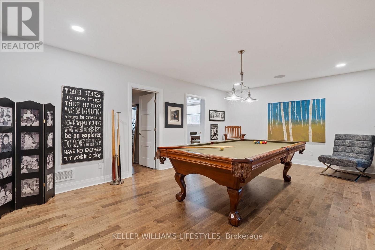
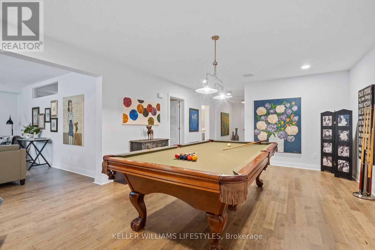
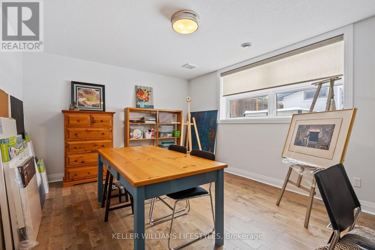

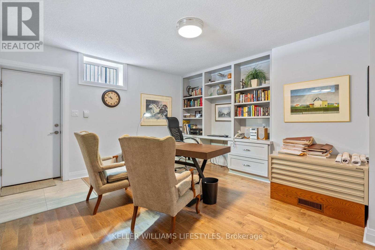
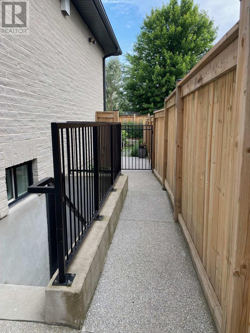
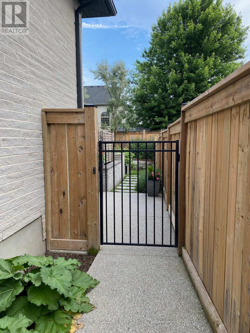
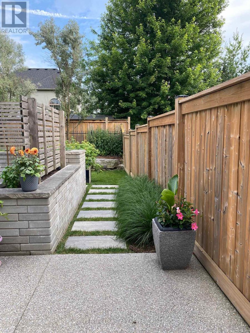
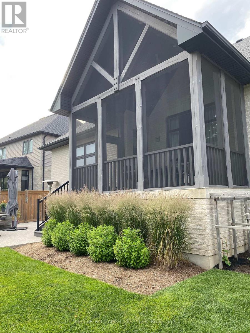
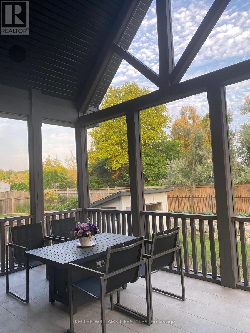
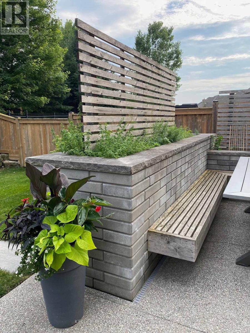
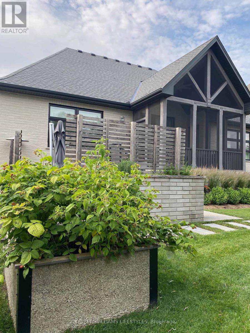

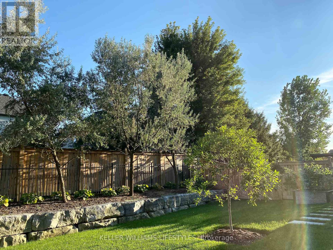
346 Bradwell Chase.
London North (north R), ON
$1,595,000
3 Bedrooms
3 + 1 Bathrooms
2000 SQ/FT
1 Stories
From its striking stone exterior and peaked roofline to the moment you step inside, the home makes a lasting impression. Oversized windows flood the open-concept layout with natural light, highlighting sophisticated finishes throughout. The great room features soaring 18-foot vaulted ceilings, built-in surround sound, and a dramatic 12-foot ceramic fireplace with a custom mantle and mounted TV with speakers, setting the stage for both cozy nights in and entertaining guests. The designer kitchen is as functional as it is beautiful, showcasing a curved island with seating for six, cabinet-faced appliances, a double wall oven, a walk-in hidden pantry, and space for a large harvest table. Just off the kitchen, a fully screened-in porch with a built-in gas table provides a perfect place to relax in comfort, rain or shine. The main-level primary suite is a true retreat, offering a spa-inspired ensuite complete with a soaker tub, glass shower, dual vanities, and a makeup station. Two additional bedrooms, each with a walk-in closet, are thoughtfully positioned alongside a well-appointed full bathroom. A practical mudroom with garage access and main-level laundry ensures everyday convenience. Downstairs, the finished lower level adds incredible versatility, featuring engineered hardwood, a family and recreation room, exercise area, billiards room, studio/den, and a dedicated home office with a walk-up to the backyard, ideal for professionals or creatives working from home. Outside, the attention to detail continues with professionally landscaped, fully fenced grounds, a retaining wall, underground tiling for drainage, and an irrigation system to keep everything lush and green. With thoughtful upgrades throughout, including heated floors, and an unbeatable location, this is the kind of property that rarely becomes available. Surrounded by trails, parks, top-rated schools, convenient shopping, and the Sunningdale Golf Club, this property delivers a premium lifestyle. (id:57519)
Listing # : X12091089
City : London North (north R)
Property Taxes : $10,697 for 2024
Property Type : Single Family
Style : Bungalow House
Title : Freehold
Basement : N/A (Finished)
Lot Area : 69.4 x 127.7 FT | under 1/2 acre
Heating/Cooling : Forced air Natural gas / Central air conditioning, Air exchanger, Ventilation system
Days on Market : 56 days
346 Bradwell Chase. London North (north R), ON
$1,595,000
photo_library More Photos
From its striking stone exterior and peaked roofline to the moment you step inside, the home makes a lasting impression. Oversized windows flood the open-concept layout with natural light, highlighting sophisticated finishes throughout. The great room features soaring 18-foot vaulted ceilings, built-in surround sound, and a dramatic 12-foot ...
Listed by Keller Williams Lifestyles
For Sale Nearby
1 Bedroom Properties 2 Bedroom Properties 3 Bedroom Properties 4+ Bedroom Properties Homes for sale in St. Thomas Homes for sale in Ilderton Homes for sale in Komoka Homes for sale in Lucan Homes for sale in Mt. Brydges Homes for sale in Belmont For sale under $300,000 For sale under $400,000 For sale under $500,000 For sale under $600,000 For sale under $700,000
