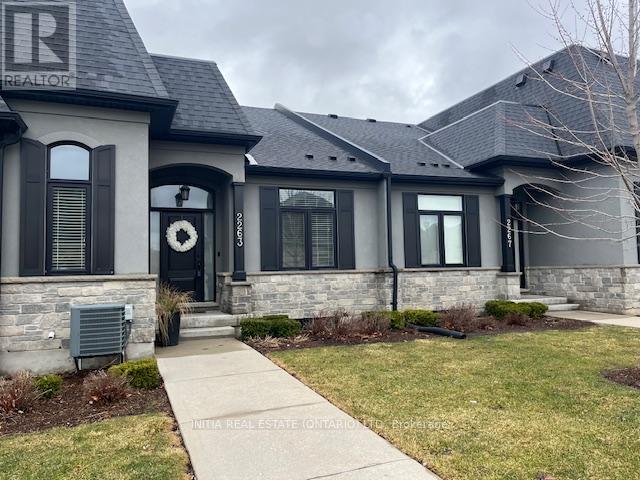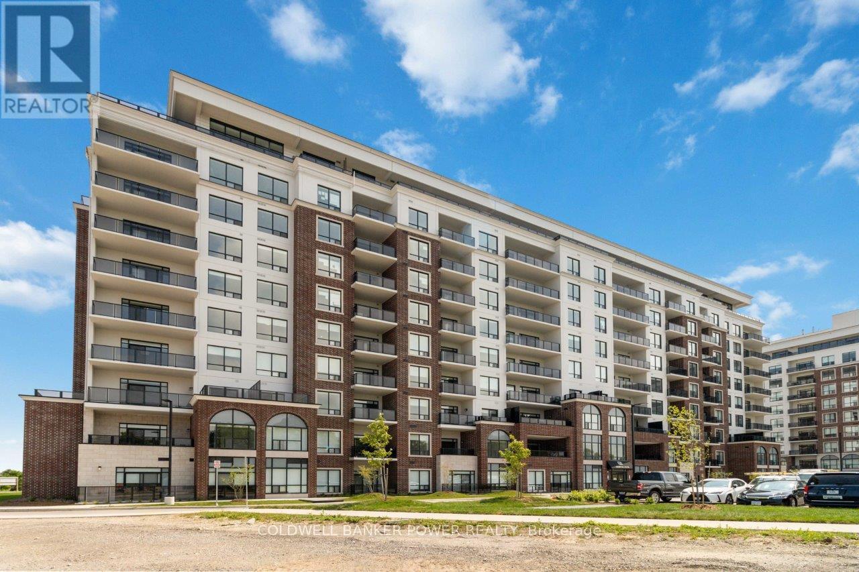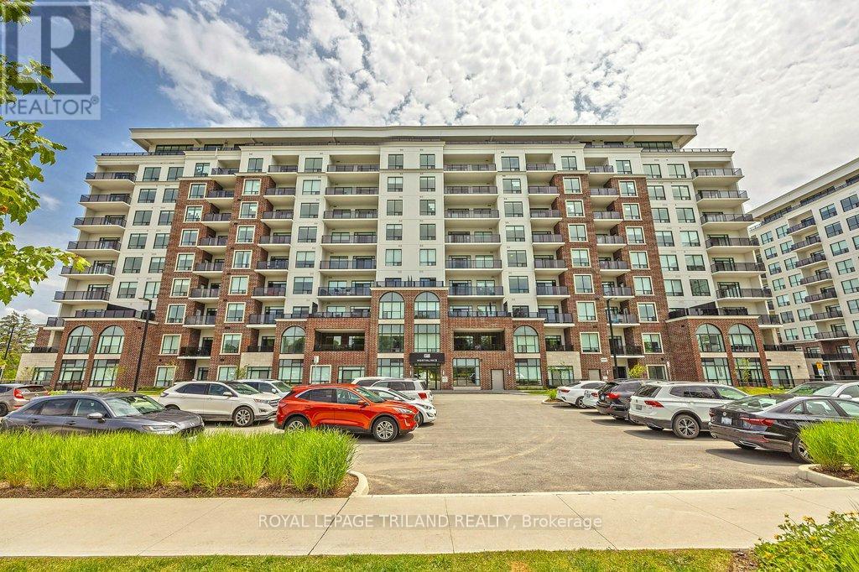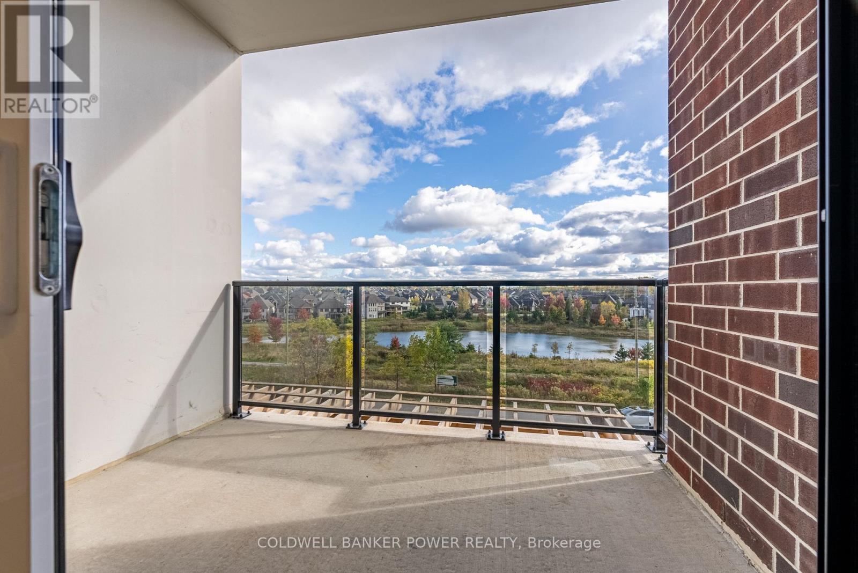



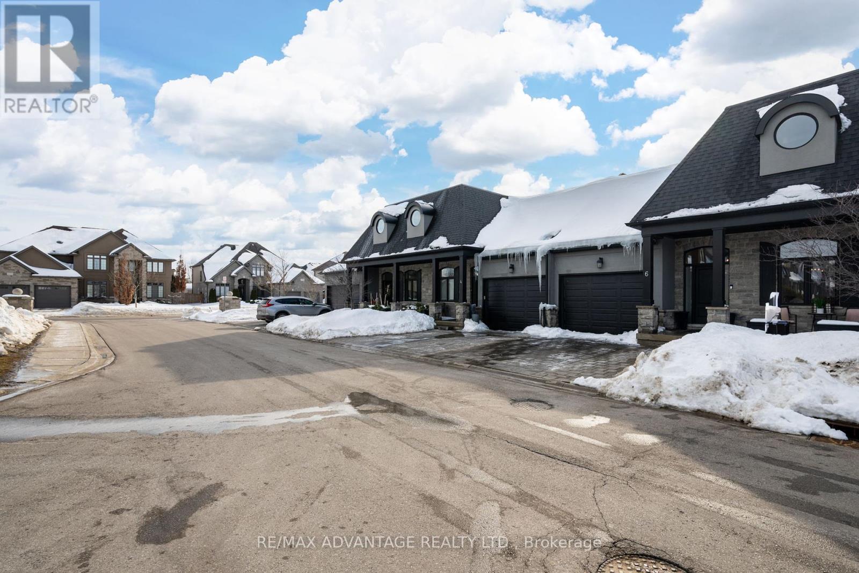














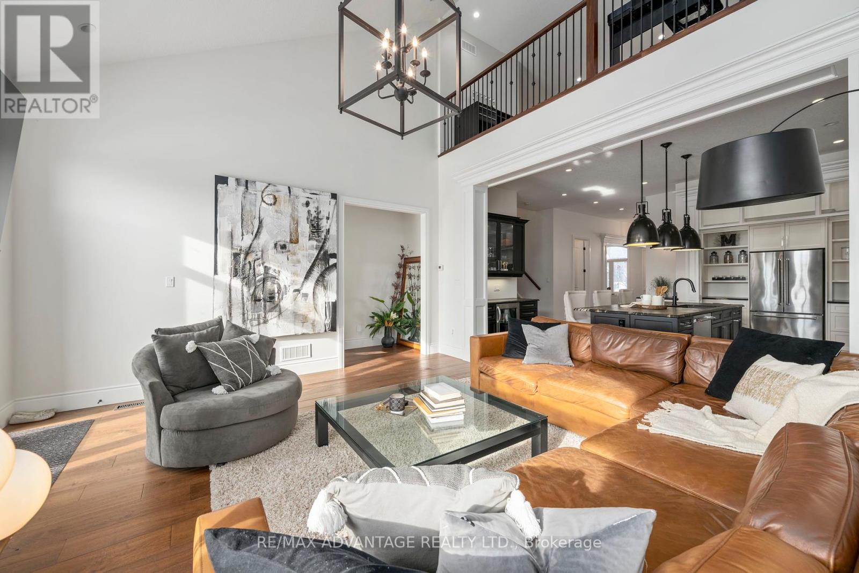




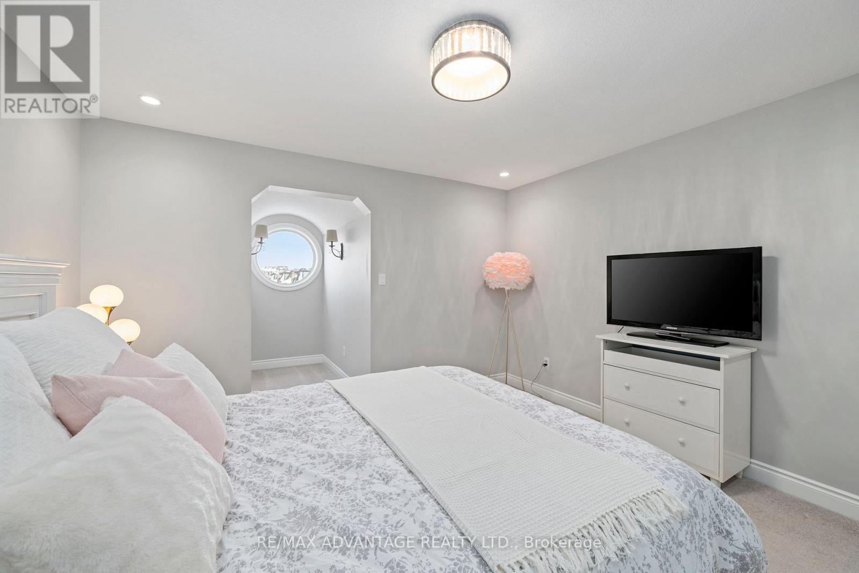




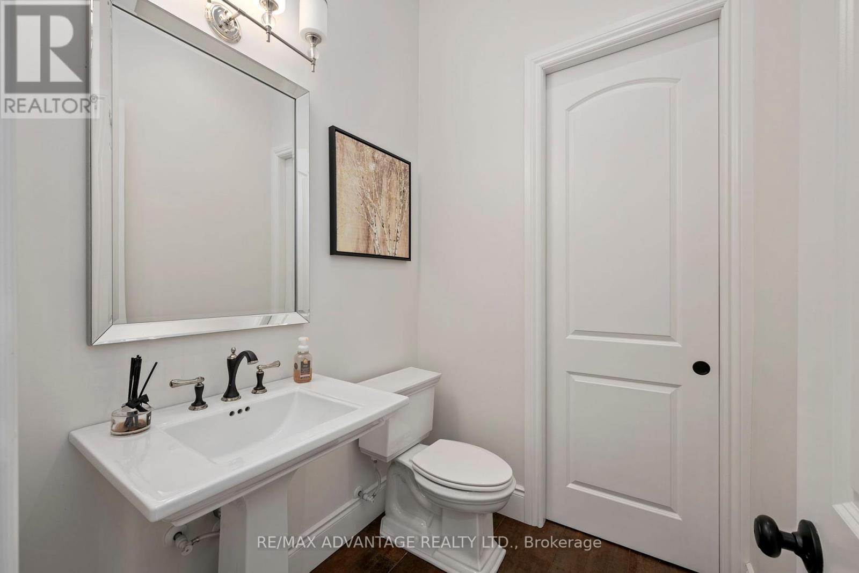














6 - 2215 Callingham Drive.
London, ON
Property is SOLD
2 Bedrooms
2 + 1 Bathrooms
1999 SQ/FT
1 Stories
Overlooking a serene pond, sunsets and pretty Medway Heritage Forest, this North London home just minutes from Sunningdale Golf and Country offers a front-row seat to nature's beauty with scenic river trails just steps away. Inside, elegance meets comfort in a spacious open-concept bungaloft design with premium high-end finishes and tons of upgrades making it one of the most beautiful homes in the development. Step into the wide and welcoming foyer, where the soaring ceilings and formal dining room are sure to impress. Straight ahead to the bright and beautifully appointed kitchen with custom leathered granite countertops, gorgeous lighting, built-in stainless steel appliances and plenty of worktop and storage space with extra tall cabinetry. The ease of entertaining is evident as the thoughtful floor plan flows into the Great Room with an abundance of windows overlooking the pond and the gracious fireplace providing a wonderful ambiance. The generous main floor king-sized primary suite includes a spacious walk-in closet, linen closet and a spa-like 4-piece ensuite. The main floor laundry easily accessible through the main floor powder room. Upstairs, the loft overlooking the Great Room provides a private retreat for guests, featuring a roomy sitting area offering a multitude of uses and a second bedroom with its own 4-piece bath. The huge basement has a roughed in bath and sunny look out windows, making it easy to add a bedroom or two or gym and rec room. The fabulous location offers easy access to Western University and Hospital and Masonville amenities. (id:57519)
Listing # : X11988115
City : London
Property Taxes : $6,606 for 2024
Property Type : Single Family
Title : Condominium/Strata
Basement : Full (Unfinished)
Heating/Cooling : Forced air Natural gas / Central air conditioning
Condo fee : $455.00 Monthly
Condo fee includes : Common Area Maintenance, Insurance
Days on Market : 61 days
Sold Prices in the Last 6 Months
6 - 2215 Callingham Drive. London, ON
Property is SOLD
Overlooking a serene pond, sunsets and pretty Medway Heritage Forest, this North London home just minutes from Sunningdale Golf and Country offers a front-row seat to nature's beauty with scenic river trails just steps away. Inside, elegance meets comfort in a spacious open-concept bungaloft design with premium high-end finishes and tons of ...
Listed by Re/max Advantage Realty Ltd.
Sold Prices in the Last 6 Months
For Sale Nearby
1 Bedroom Properties 2 Bedroom Properties 3 Bedroom Properties 4+ Bedroom Properties Homes for sale in St. Thomas Homes for sale in Ilderton Homes for sale in Komoka Homes for sale in Lucan Homes for sale in Mt. Brydges Homes for sale in Belmont For sale under $300,000 For sale under $400,000 For sale under $500,000 For sale under $600,000 For sale under $700,000




