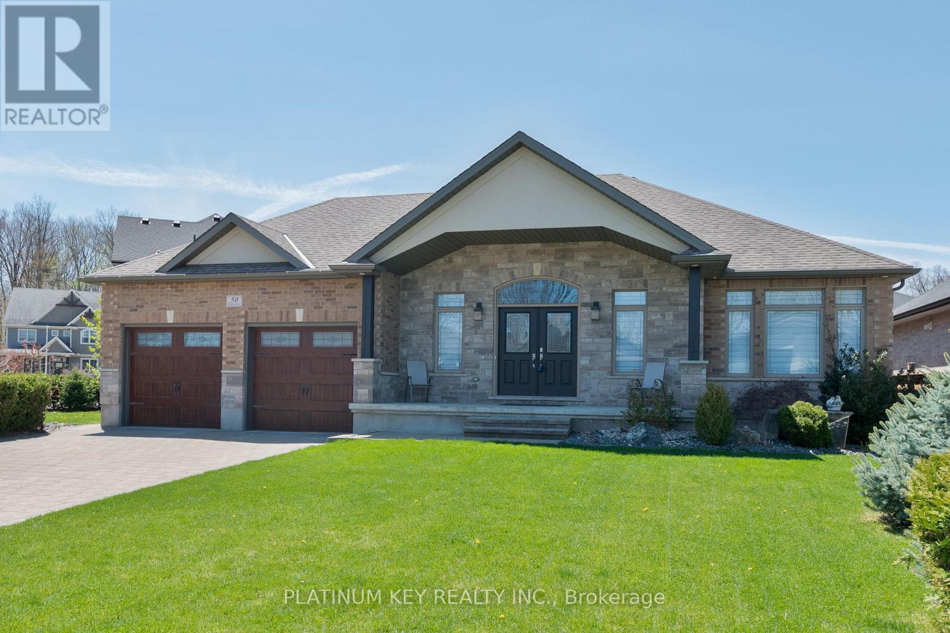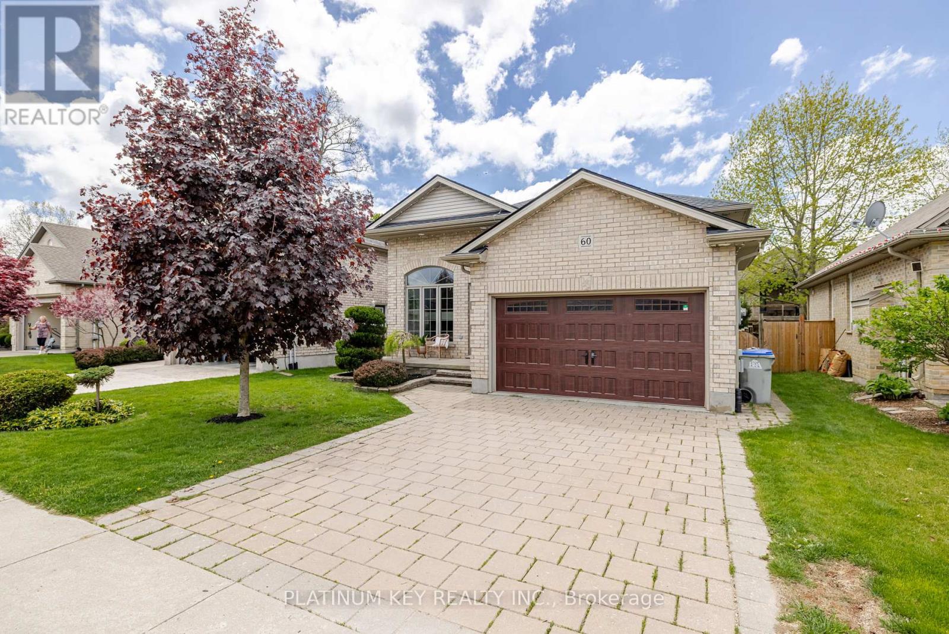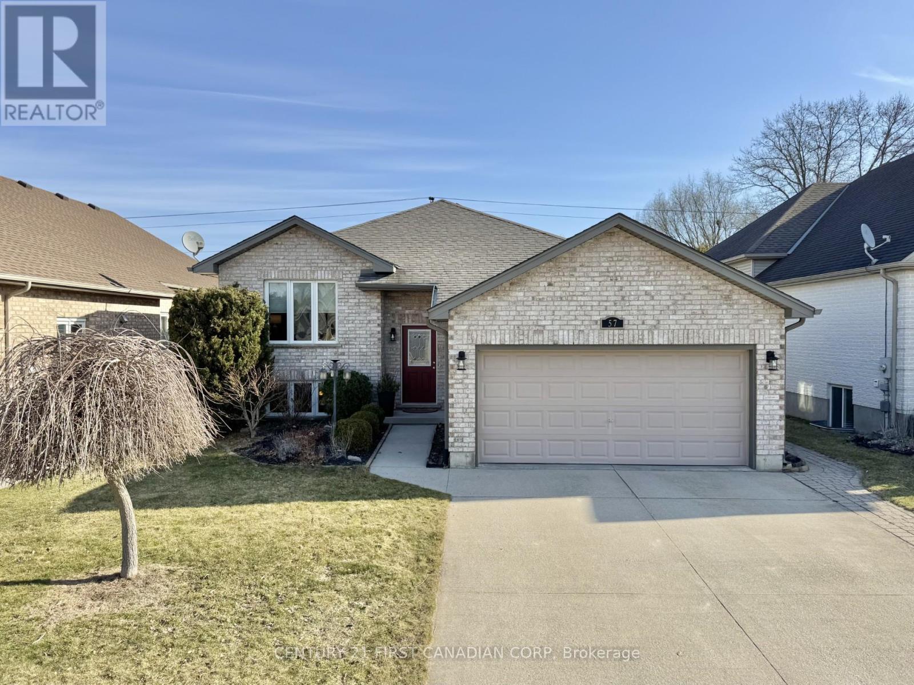











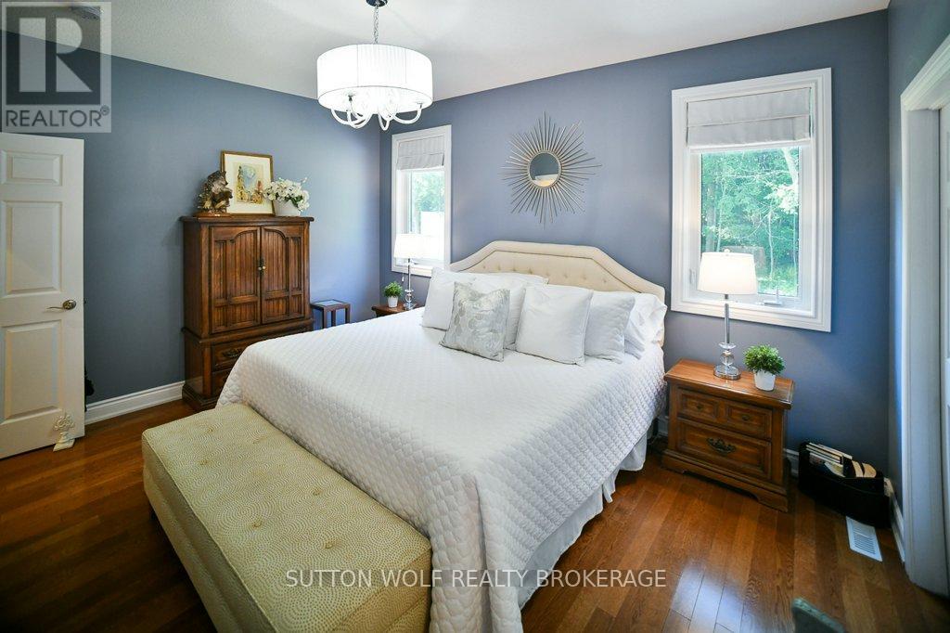





















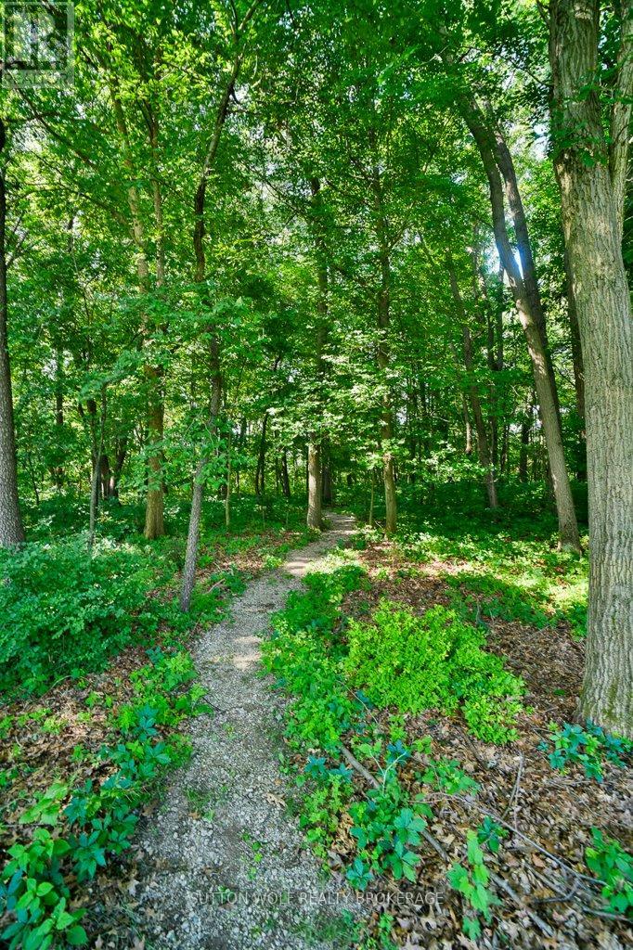
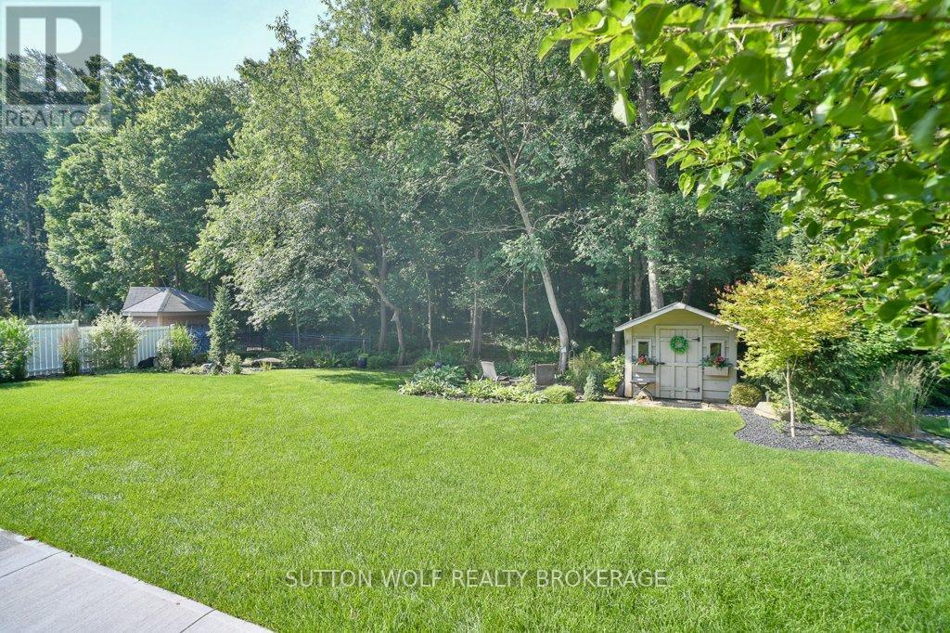








69 Ashby Crescent.
Strathroy-caradoc (sw), ON
Property is SOLD
4 Bedrooms
3 Bathrooms
1100 SQ/FT
1 Stories
This charming bungalow, designed with modern elegance, offers an inviting and spacious living environment. The interior boasts impressive 9-foot ceilings, creating an airy and open atmosphere throughout. Gleaming hardwood flooring extends across the main living areas, adding a touch of sophistication and warmth to the home. The custom kitchen is a culinary enthusiast's dream, featuring high-end quartz countertops and a walk-in pantry for all your storage needs. Whether you're preparing a gourmet meal or enjoying a casual breakfast, this kitchen is both functional and stylish. Step outside to the covered porch, a perfect spot for relaxing with a cup of coffee or entertaining guests while enjoying the serene views of the woodlands that the property backs onto. The natural setting provides a peaceful retreat, offering privacy and a connection to nature. A spacious 24x24 garage provides plenty of room for vehicles and additional storage, while the concrete driveway adds to the home's curb appeal. The finished lower level offers additional living space including a finished family room with gas fireplace with terrace doors to outside, two additional bedrooms and a full bathroom, plus extra flex space available. Easy outdoor maintenance with a sandpoint system and in-ground sprinkler system. This bungalow seamlessly combines comfort, style, and practicality, making it a perfect place to call home. (id:57519)
Listing # : X11969009
City : Strathroy-caradoc (sw)
Approximate Age : 6-15 years
Property Taxes : $4,687 for 2024
Property Type : Single Family
Style : Bungalow House
Title : Freehold
Basement : Full (Finished)
Lot Area : 57.4 x 141.1 FT
Heating/Cooling : Forced air Natural gas / Central air conditioning
Days on Market : 123 days
69 Ashby Crescent. Strathroy-caradoc (sw), ON
Property is SOLD
This charming bungalow, designed with modern elegance, offers an inviting and spacious living environment. The interior boasts impressive 9-foot ceilings, creating an airy and open atmosphere throughout. Gleaming hardwood flooring extends across the main living areas, adding a touch of sophistication and warmth to the home. The custom kitchen is a ...
Listed by Sutton Wolf Realty Brokerage
For Sale Nearby
1 Bedroom Properties 2 Bedroom Properties 3 Bedroom Properties 4+ Bedroom Properties Homes for sale in St. Thomas Homes for sale in Ilderton Homes for sale in Komoka Homes for sale in Lucan Homes for sale in Mt. Brydges Homes for sale in Belmont For sale under $300,000 For sale under $400,000 For sale under $500,000 For sale under $600,000 For sale under $700,000
