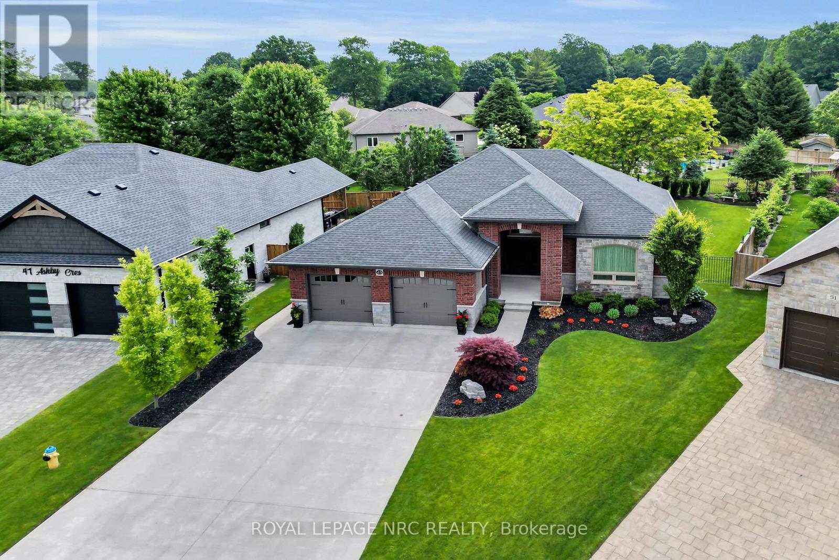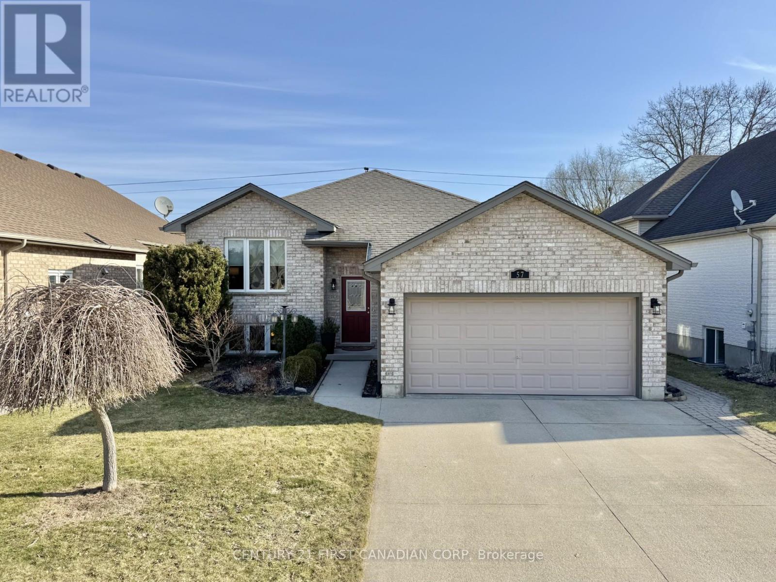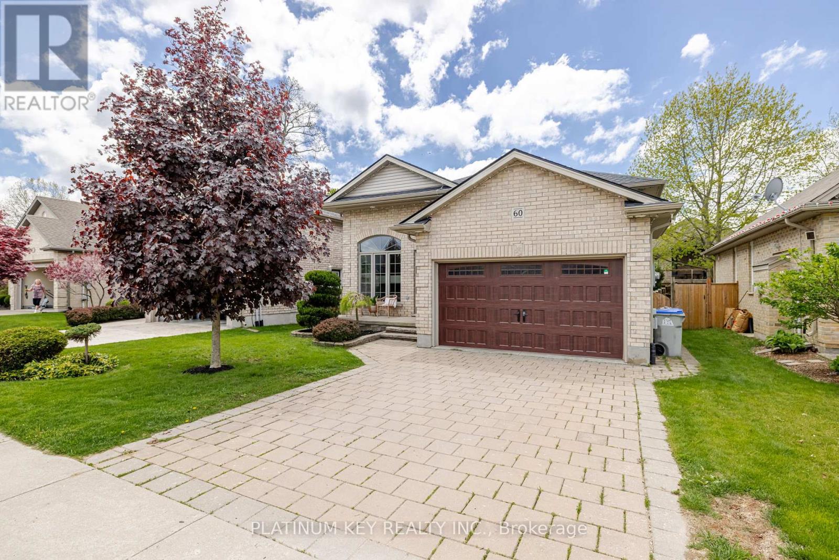

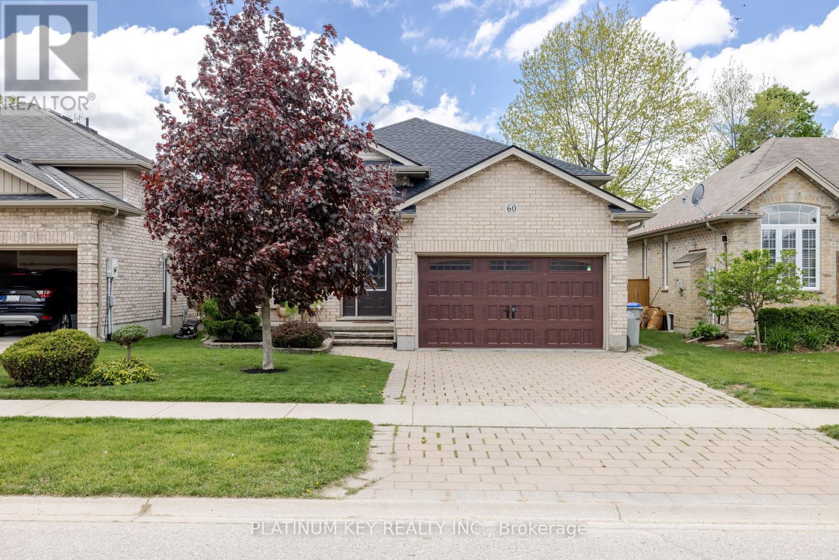
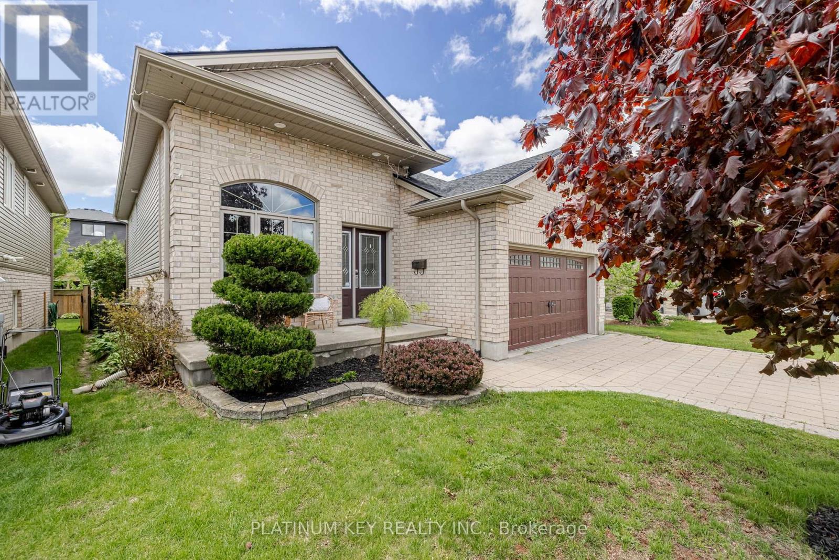
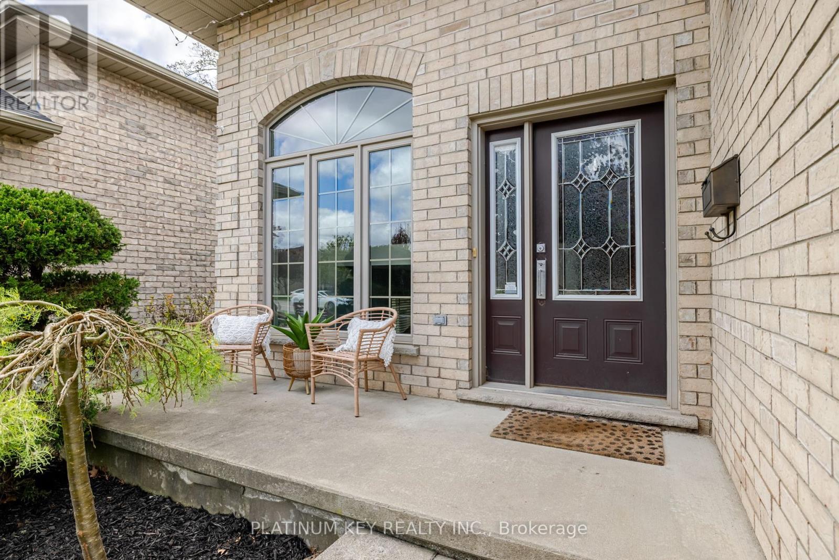
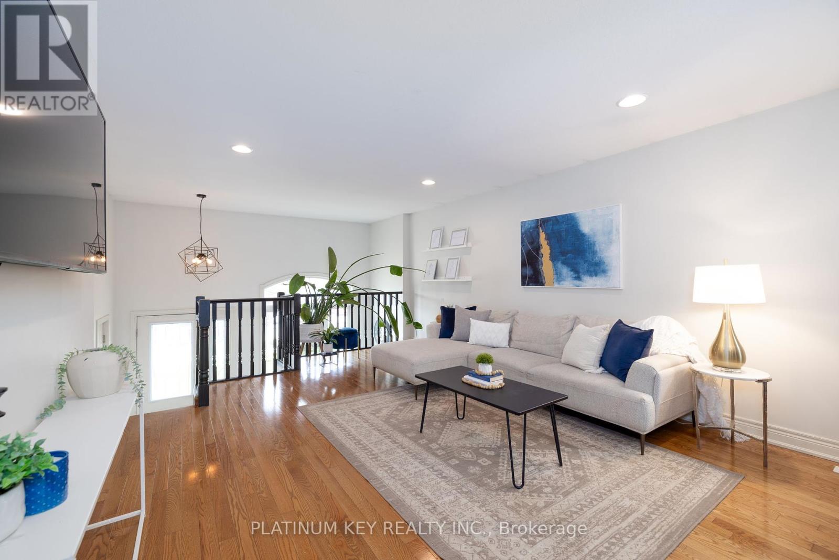










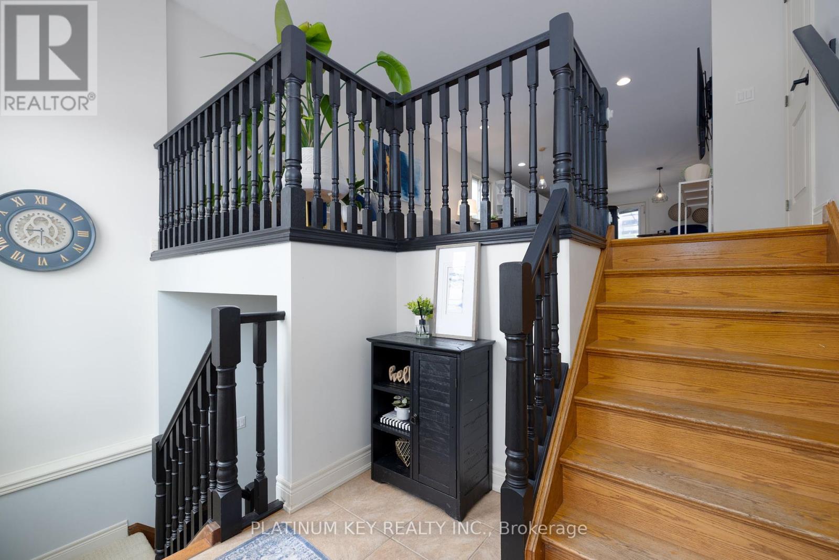

















60 Bridle Path.
Strathroy-caradoc (sw), ON
Property is SOLD
3 Bedrooms
2 Bathrooms
1100 SQ/FT
1 Stories
Tucked into a prime, family-friendly neighbourhood, this raised ranch delivers on both space and style just a short walk to parks, the arena, and the community pool. The entryway opens to a bright tiled foyer with access to both levels of the home. Upstairs, you'll find an open concept, sunlit living room and spacious eat-in kitchen outfitted with granite countertops, marble backsplash, and ample cabinetry. Two comfortable bedrooms and a modern 4 piece bath complete the main floor. The lower level offers a spacious recreation room with fantastic flexibility, high ceilings, and large windows. You will find a spacious third bedroom, second 3 piece bathroom, and a walkout from the utility room. Ideal for extended family or guests. Enjoy your outdoor space with and a large two-tiered deck, perfect for entertaining or relaxing. Updates include: Shingles (2024), Newer washer/dryer and stove, some new flooring and paint! Come and see what this home has to offer! (id:57519)
Listing # : X12151527
City : Strathroy-caradoc (sw)
Property Taxes : $3,223 for 2025
Property Type : Single Family
Style : Raised bungalow House
Title : Freehold
Basement : N/A (Partially finished)
Lot Area : 39.4 x 118.7 FT
Heating/Cooling : Forced air Natural gas / Central air conditioning
Days on Market : 79 days
60 Bridle Path. Strathroy-caradoc (sw), ON
Property is SOLD
Tucked into a prime, family-friendly neighbourhood, this raised ranch delivers on both space and style just a short walk to parks, the arena, and the community pool. The entryway opens to a bright tiled foyer with access to both levels of the home. Upstairs, you'll find an open concept, sunlit living room and spacious eat-in kitchen outfitted with ...
Listed by Platinum Key Realty Inc.
For Sale Nearby
1 Bedroom Properties 2 Bedroom Properties 3 Bedroom Properties 4+ Bedroom Properties Homes for sale in St. Thomas Homes for sale in Ilderton Homes for sale in Komoka Homes for sale in Lucan Homes for sale in Mt. Brydges Homes for sale in Belmont For sale under $300,000 For sale under $400,000 For sale under $500,000 For sale under $600,000 For sale under $700,000

