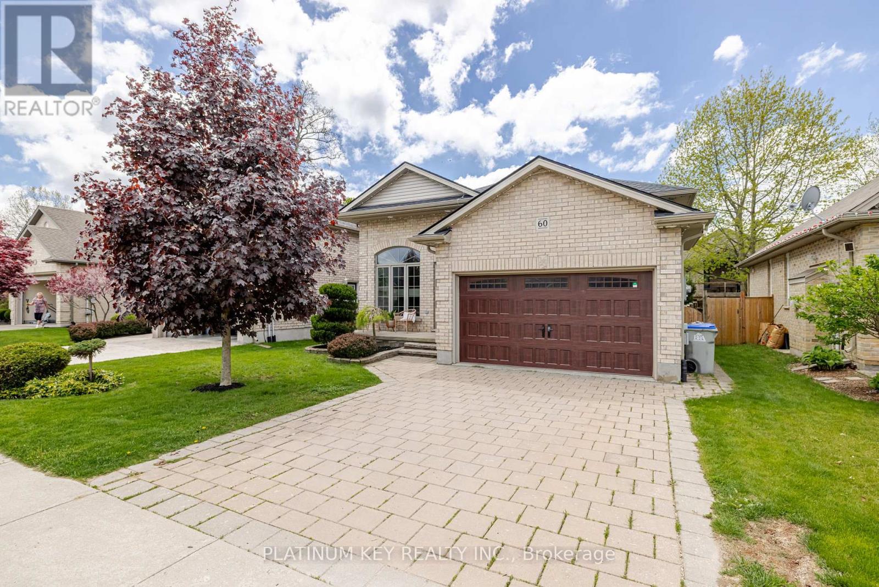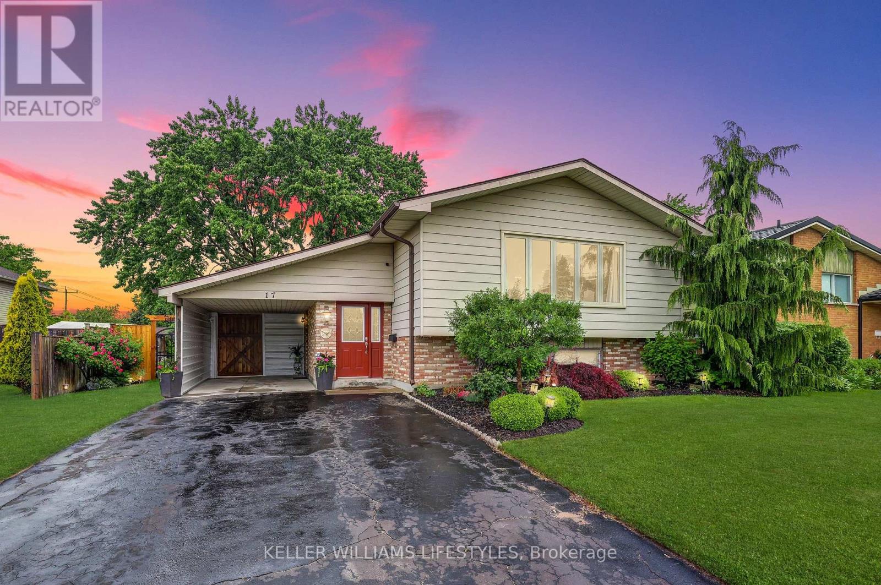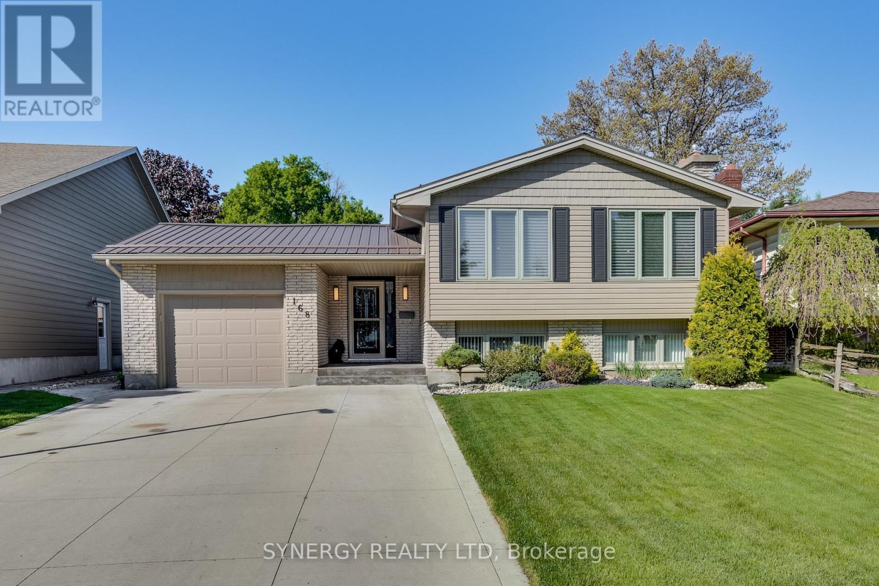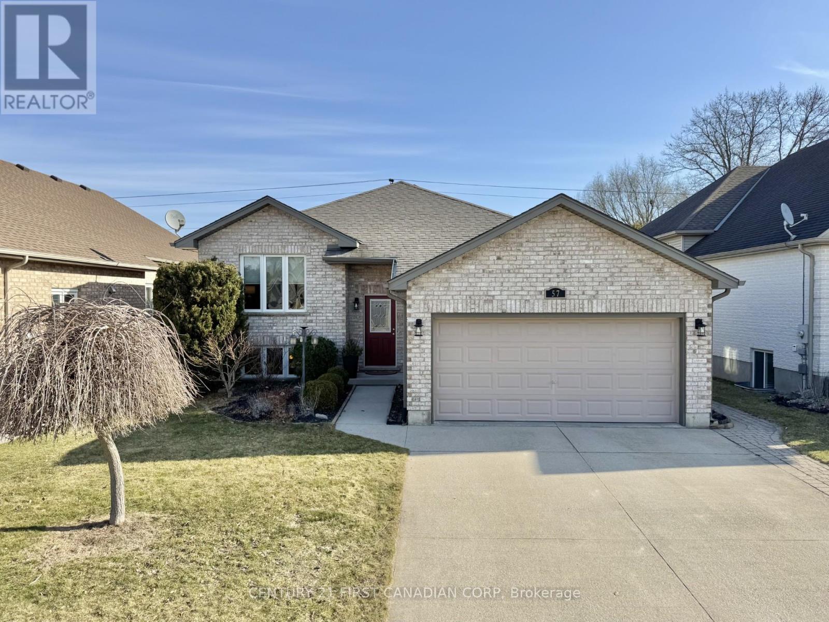
























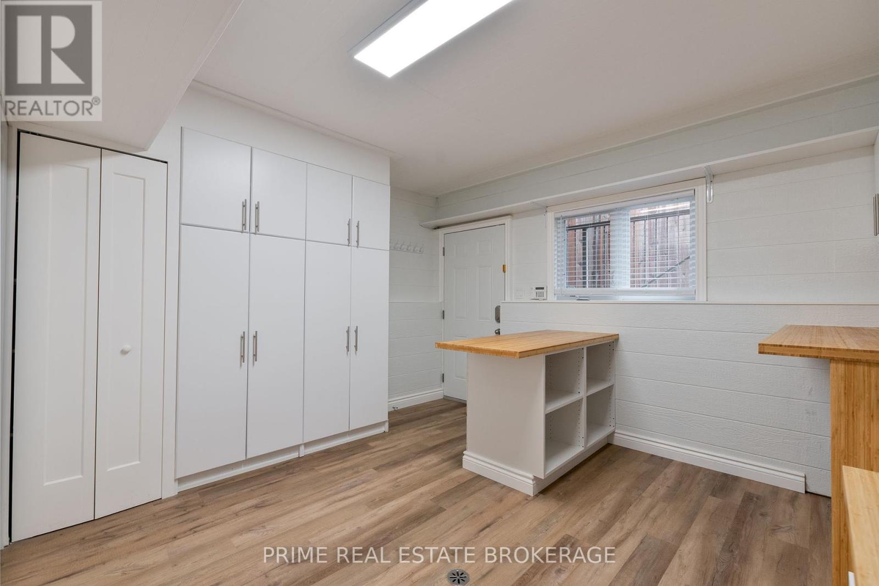




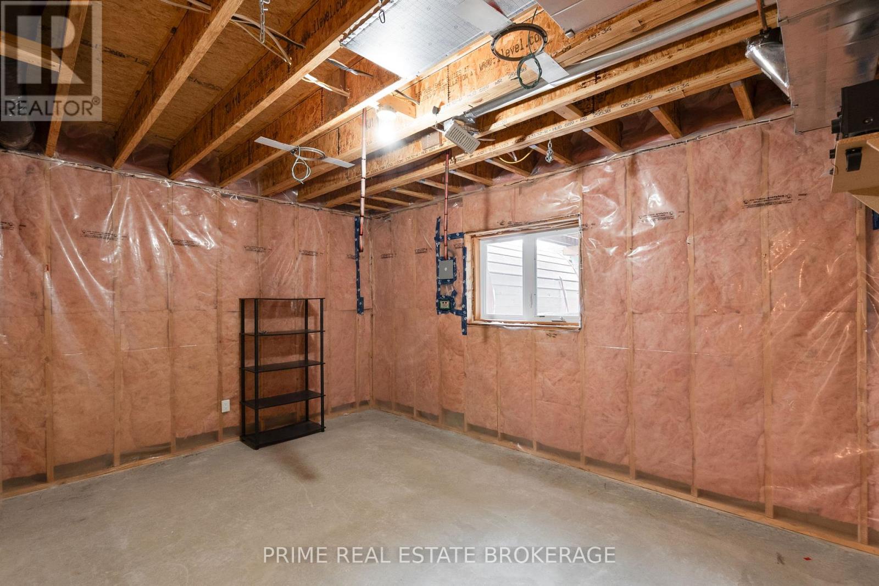



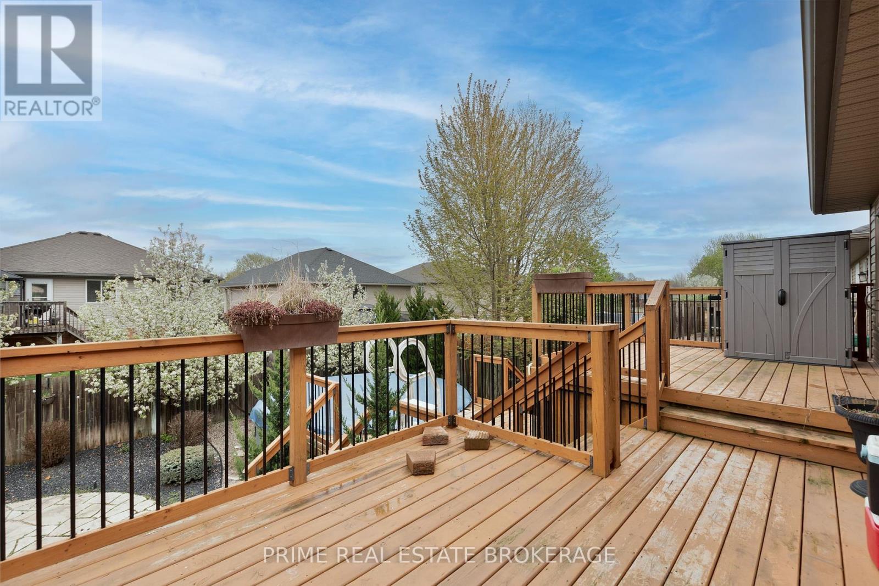





43 Bridle Path.
Strathroy-caradoc (sw), ON
$725,000
5 Bedrooms
3 Bathrooms
1100 SQ/FT
1 Stories
A rare opportunity to acquire an exclusive home in one of Strathroys most sought-after enclaves. Privately nestled along Bridle Path, this owner-built residence offers a rare fusion of thoughtful upgrades and authentic charm - an irreplaceable blend increasingly scarce in todays market.From the moment you arrive, the curb appeal is undeniable. Professionally landscaped by Firefield Landscaping, the grounds unfold like a curated retreat, with automated irrigation systems nourishing every inch - right down to individual trees. The custom-built deck wraps around an above-ground saltwater pool and outdoor sauna, creating a private oasis reminiscent of a Muskoka escape - yet mere minutes from Strathroys vibrant town core.Inside, the home flows with understated sophistication. A renovated laundry room with backyard access, matching KitchenAid black stainless appliances, reverse osmosis system, and updated lighting speak to intentional living. A sentimental mirror from the sellers parents remains as a quiet nod to the homes warmth. Additional interior spaces include a versatile office with acoustic details, a primary suite with walk-in closet, and a uniquely appointed bathroom featuring a built-in urinal. Beyond the structure lies something harder to quantify: the sense of permanence, of place. Located just moments from the Sydenham River, Rotary Trail, and the Gemini Sportsplex, 43 Bridle Path is surrounded by natural beauty, elite recreation, and top-ranked schools. The quick access to Highway 402 makes London, Sarnia, and even the GTA feel within reach - while offering unmatched value by comparison. A generator, custom storage systems in the garage, and a full suite of inclusions round out the offering.This is more than a home - its an opportunity to own a lifestyle thats increasingly out of reach. (id:57519)
Listing # : X12181147
City : Strathroy-caradoc (sw)
Approximate Age : 6-15 years
Property Taxes : $2,313 for 2024
Property Type : Single Family
Style : Raised bungalow House
Title : Freehold
Basement : N/A (Finished)
Lot Area : 47.3 x 119 FT
Heating/Cooling : Forced air Electric / Central air conditioning
Days on Market : 19 days
43 Bridle Path. Strathroy-caradoc (sw), ON
$725,000
photo_library More Photos
A rare opportunity to acquire an exclusive home in one of Strathroys most sought-after enclaves. Privately nestled along Bridle Path, this owner-built residence offers a rare fusion of thoughtful upgrades and authentic charm - an irreplaceable blend increasingly scarce in todays market.From the moment you arrive, the curb appeal is undeniable. ...
Listed by Prime Real Estate Brokerage
For Sale Nearby
1 Bedroom Properties 2 Bedroom Properties 3 Bedroom Properties 4+ Bedroom Properties Homes for sale in St. Thomas Homes for sale in Ilderton Homes for sale in Komoka Homes for sale in Lucan Homes for sale in Mt. Brydges Homes for sale in Belmont For sale under $300,000 For sale under $400,000 For sale under $500,000 For sale under $600,000 For sale under $700,000
