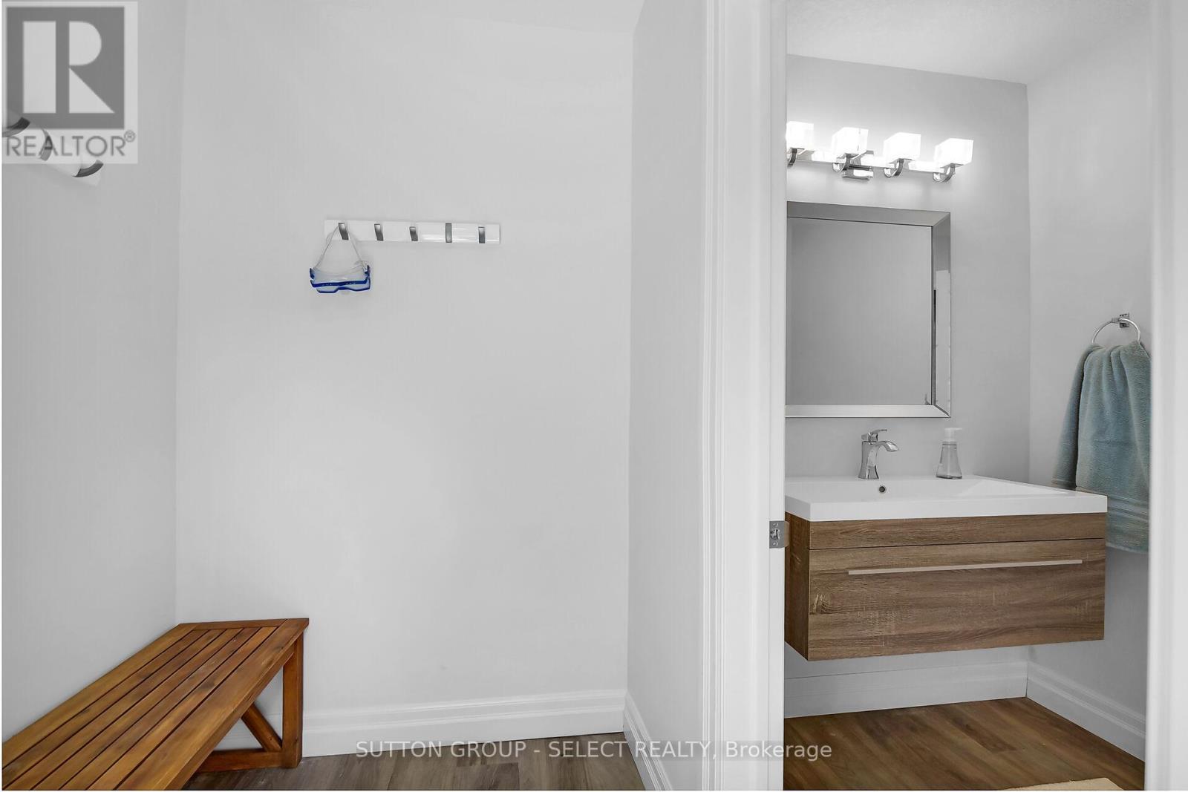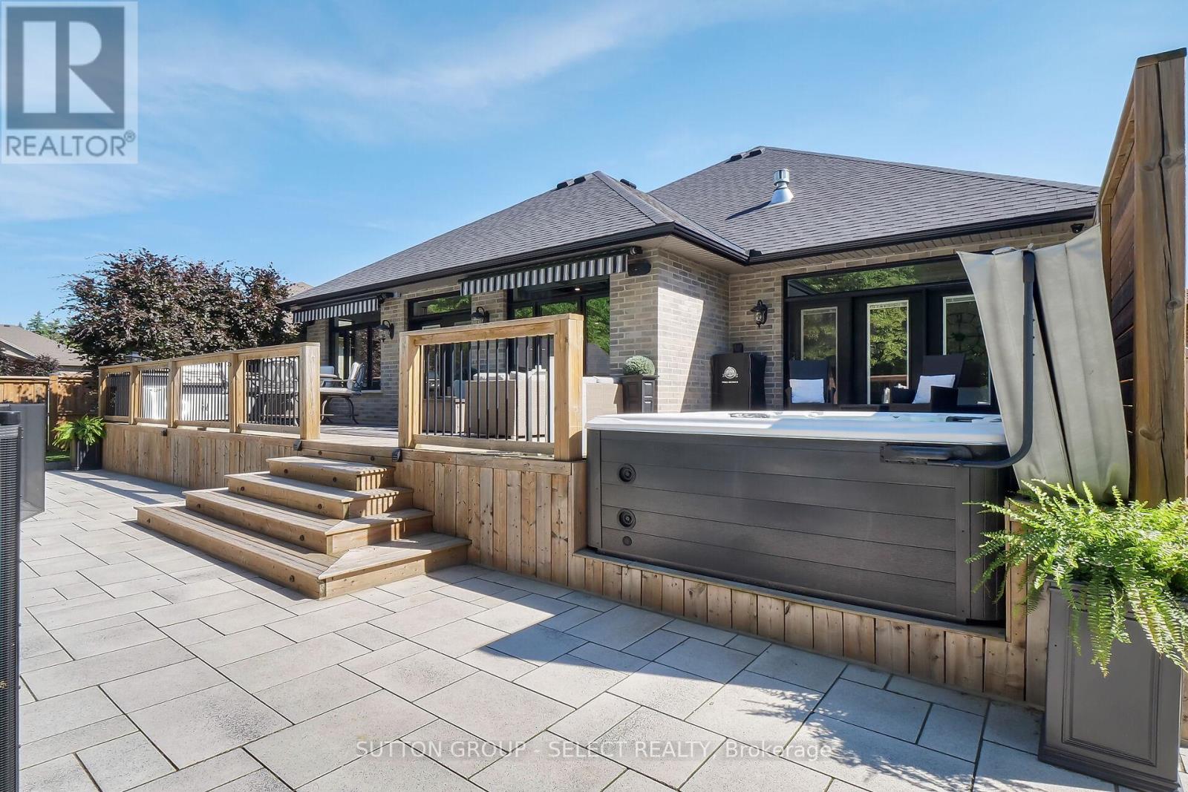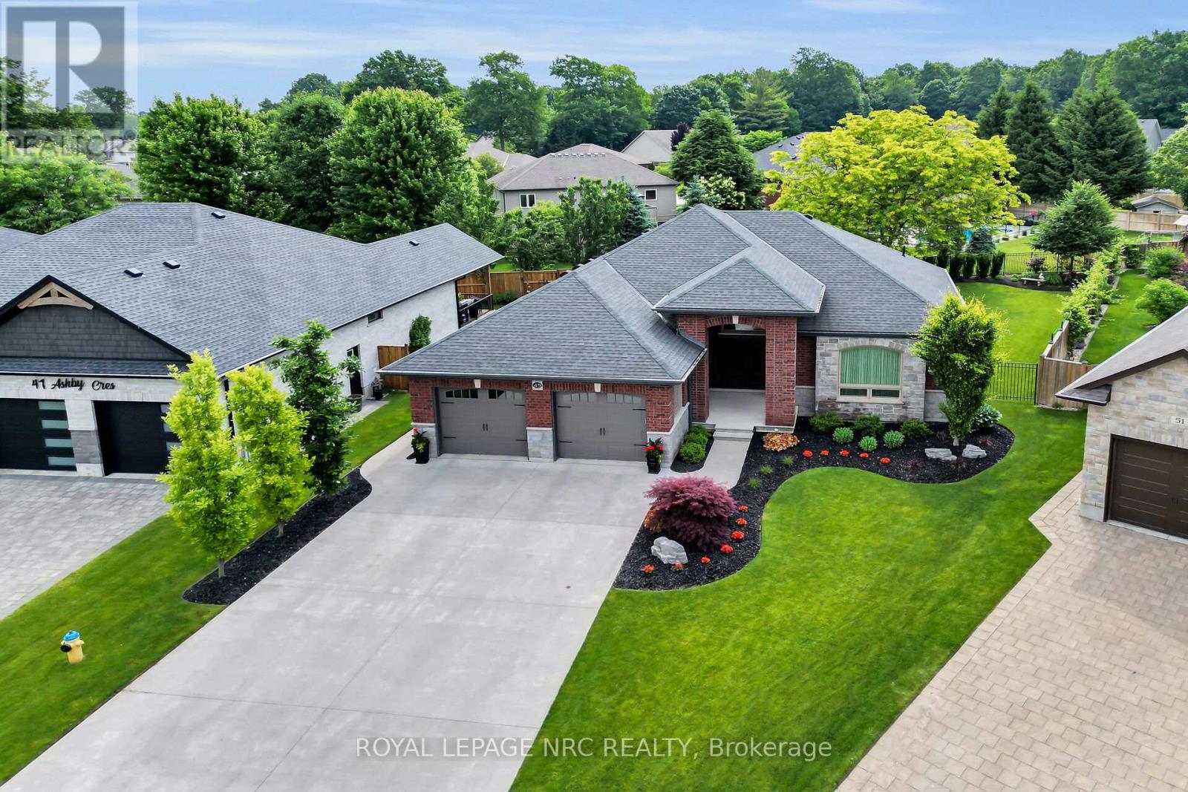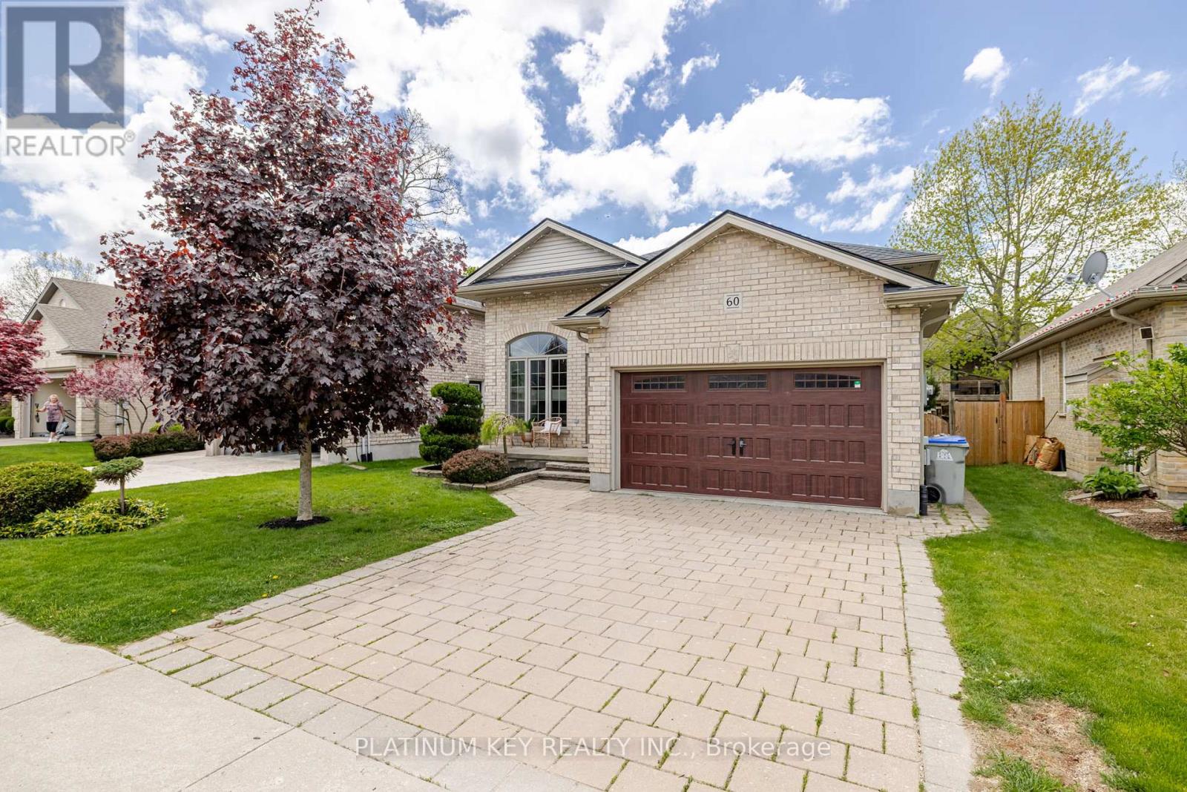


















































73 Ashby Crescent.
Strathroy Caradoc (sw), ON
Property is SOLD
5 Bedrooms
3 Bathrooms
2000 SQ/FT
1 Stories
Welcome to an extraordinary living experience in Saxonville Estates. This stunning home offers 4000 sf of living space, thoughtfully upgraded throughout, situated on a premium oversized lot backing onto wooded conservation. 5 spacious bedrooms and 3.5 baths, this residence is designed to provide comfort, elegance, and tranquility. Enter through stunning double doors into the grand foyer w/ soaring cathedral ceilings. Flow effortlessly into main living area, highlighted by coffered ceilings, updated stone gas fireplace. The kitchen is a chefs paradise w/ premium quartz countertops extending to backsplash, new stainless steel appliances, & a custom walk-in pantry. Wall-to-wall windows at the back of home provide breathtaking views of the property & woods. The primary suite is a private retreat featuring carpet inlay, a tray ceiling w/ crown moulding, custom fireplace, motorized curtains, a walk-in closet, & direct access to hot tub. Enjoy spa-like 6-piece ensuite w/ double sinks set in quartz, a soaker tub, &double glass shower. The oversized garage boasts epoxy floors, mini-split unit for heating & AC, & a Tesla charger, w/ entry to the mudroom & main floor laundry. The expansive lower level includes a rec room, games area, wet bar w/ granite countertops, fitness room, & two generously sized bedrooms w a bathroom. The backyard is an entertainers dream, featuring a sprawling deck, in-ground saltwater sports pool, hydropool spa, pool house w/ bathroom, & a custom-built cabana w/ a granite island & bar, outdoor fridge, fire pit. A fully-equipped outdoor kitchen with motorized awnings and an irrigation system ensures you have everything you need. This smart home is powered by Control4 automation, allowing you to manage lighting, temperature, security, and moreall from your phone. This exceptional home has been meticulously cared for and upgraded throughout, offering a rare opportunity to own in Saxonville Estates. Homes like this rarely come available. (id:57519)
Listing # : X12110075
City : Strathroy Caradoc (sw)
Approximate Age : 6-15 years
Property Taxes : $6,515 for 2024
Property Type : Single Family
Style : Bungalow House
Title : Freehold
Basement : N/A (Finished)
Lot Area : 57.3 x 135.2 FT ; 57.31 x 149.52 x 79.70 x 135.24
Heating/Cooling : Forced air Natural gas / Central air conditioning
Days on Market : 95 days
73 Ashby Crescent. Strathroy Caradoc (sw), ON
Property is SOLD
Welcome to an extraordinary living experience in Saxonville Estates. This stunning home offers 4000 sf of living space, thoughtfully upgraded throughout, situated on a premium oversized lot backing onto wooded conservation. 5 spacious bedrooms and 3.5 baths, this residence is designed to provide comfort, elegance, and tranquility. Enter through ...
Listed by Sutton Group - Select Realty
For Sale Nearby
1 Bedroom Properties 2 Bedroom Properties 3 Bedroom Properties 4+ Bedroom Properties Homes for sale in St. Thomas Homes for sale in Ilderton Homes for sale in Komoka Homes for sale in Lucan Homes for sale in Mt. Brydges Homes for sale in Belmont For sale under $300,000 For sale under $400,000 For sale under $500,000 For sale under $600,000 For sale under $700,000










