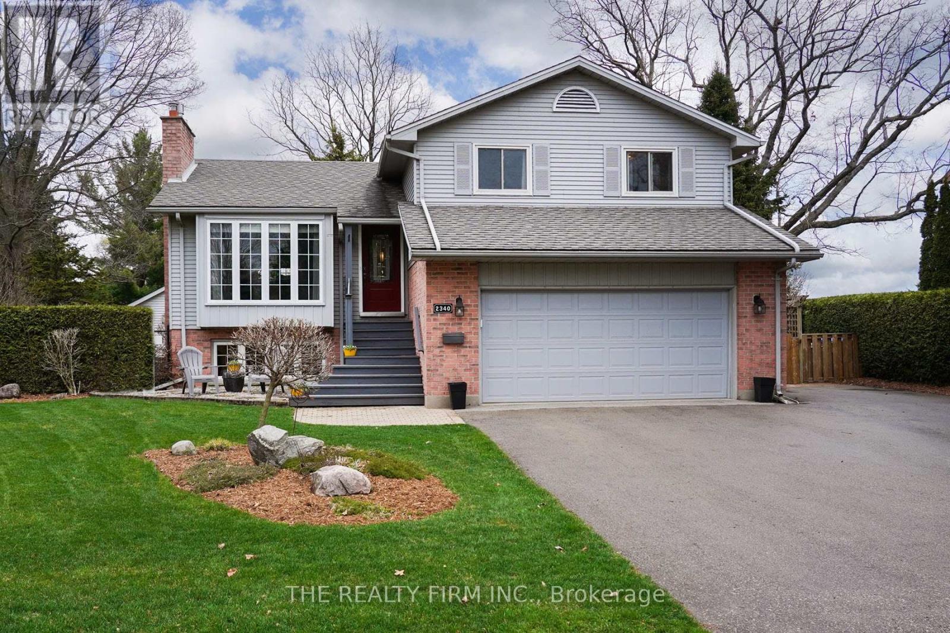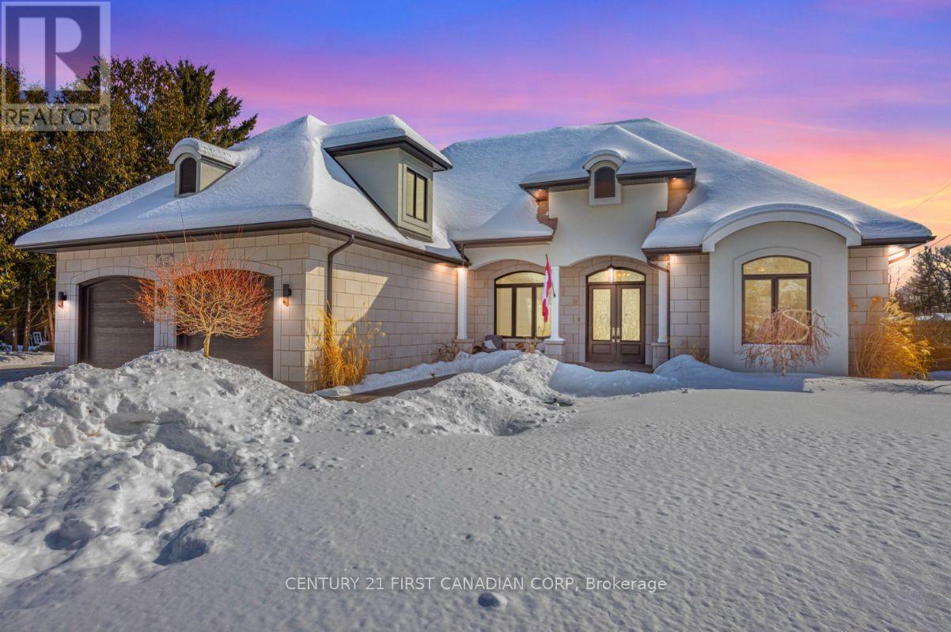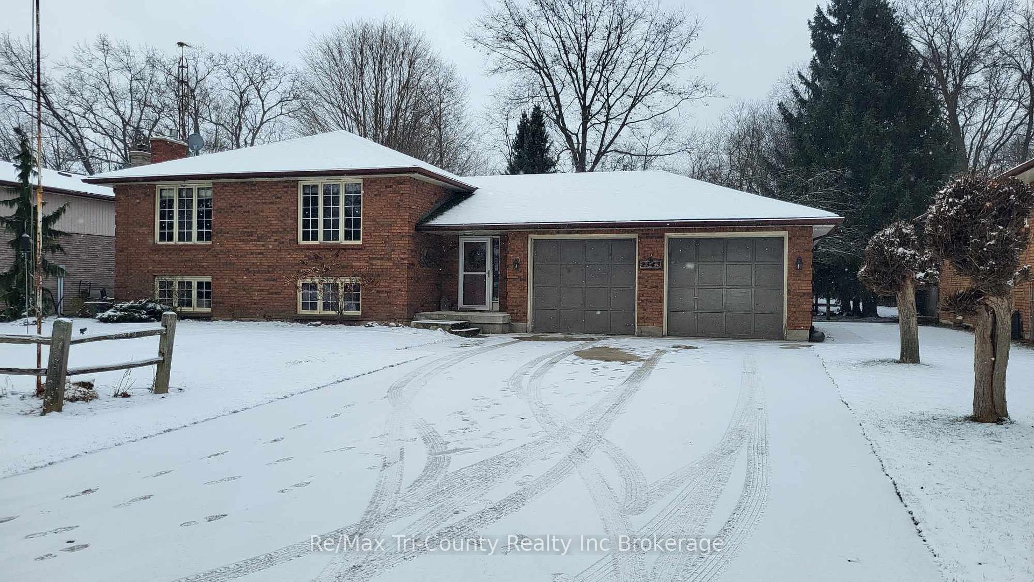

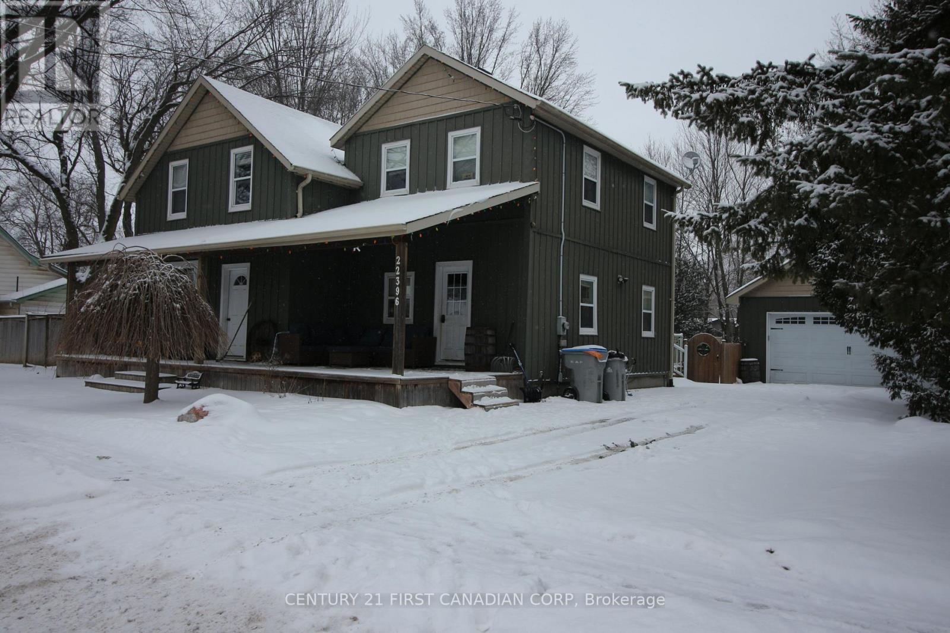


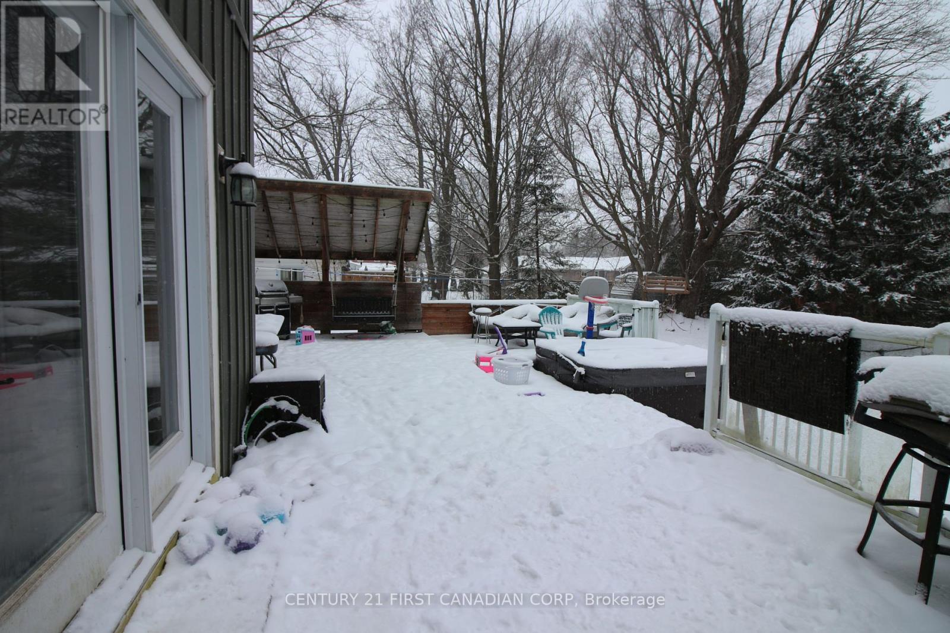






























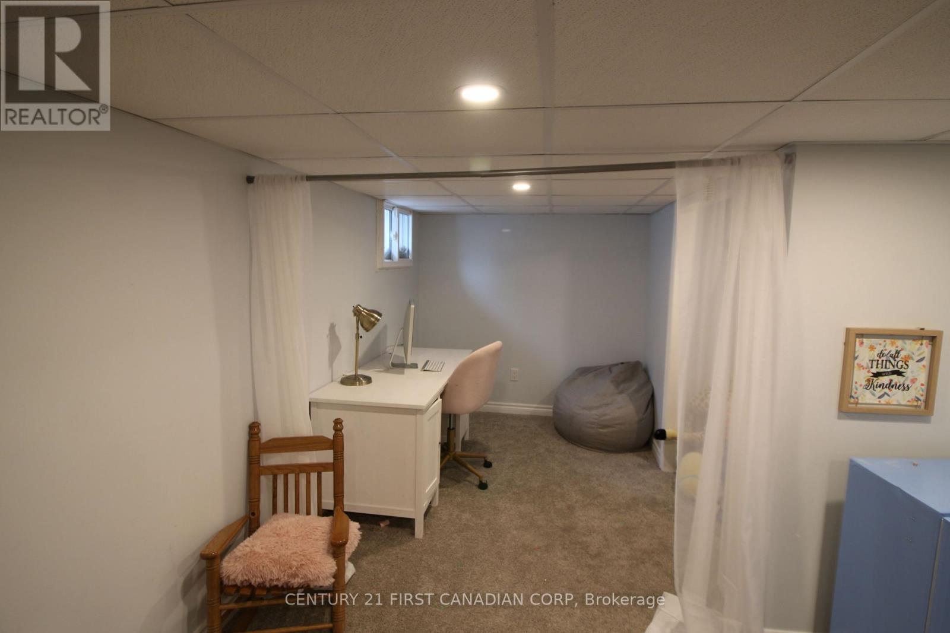




22396 Adelaide Road.
Strathroy-caradoc (mount Brydges), ON
Property is SOLD
3 Bedrooms
1 Bathrooms
1499 SQ/FT
2 Stories
Welcome to 22396 Adelaide Rd, a wonderful home located on a large lot in the quaint village of Mount Brydges. Watch the world go by via your extra-large front porch. This charming family home provides multiple options and offers plenty of space for a growing family. On the main floor youll find a generous living room, separate dining room with patio door access leading to the outdoors and an updated kitchen. The kitchen offers a centre island and pass-thru to the breakfast area that overlooks and opens to the gorgeous private yard and spacious deck with a gas BBQ - fabulous for entertaining friends and family, or enjoying the serenity of the surroundings from the hot tub. Upstairs offers 3 large bedrooms including an open concept loft area ideal for a 4th bedroom, plus a den or walk in closet. Rounding out the home is a finished family room in the lower level with additional space for an office or possible 5th bedroom plus plenty of unfinished space for storage. Updates include a stamped concrete double drive with parking for 6 cars and an impressive detached 24 X 30 (2019) garage. Features include 16 X 8 double door with 10-foot ceilings, gas heat, hydro (100 amps) and drop-down stairs to the attic, a great work shop opportunity. An excellent property in a lovely location with several amenities nearby, just 10 minutes to Strathroy or Komoka and 30 minutes to London. (id:57519)
Listing # : X11940254
City : Strathroy-caradoc (mount Brydges)
Property Taxes : $4,072 for 2024
Property Type : Single Family
Title : Freehold
Basement : Full (Partially finished)
Parking : Detached Garage
Lot Area : 144.3 x 106.3 FT ; 146.68 ft x 133.38 | under 1/2
Heating/Cooling : Forced air Natural gas / Central air conditioning
Days on Market : 94 days
Sold Prices in the Last 6 Months
22396 Adelaide Road. Strathroy-caradoc (mount Brydges), ON
Property is SOLD
Welcome to 22396 Adelaide Rd, a wonderful home located on a large lot in the quaint village of Mount Brydges. Watch the world go by via your extra-large front porch. This charming family home provides multiple options and offers plenty of space for a growing family. On the main floor youll find a generous living room, separate dining room with ...
Listed by Century 21 First Canadian Corp
Sold Prices in the Last 6 Months
For Sale Nearby
1 Bedroom Properties 2 Bedroom Properties 3 Bedroom Properties 4+ Bedroom Properties Homes for sale in St. Thomas Homes for sale in Ilderton Homes for sale in Komoka Homes for sale in Lucan Homes for sale in Mt. Brydges Homes for sale in Belmont For sale under $300,000 For sale under $400,000 For sale under $500,000 For sale under $600,000 For sale under $700,000


