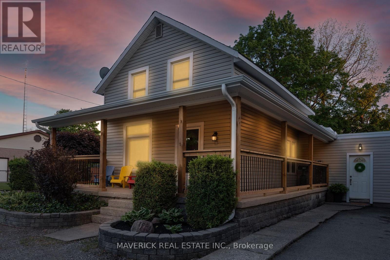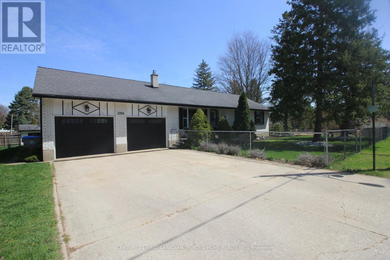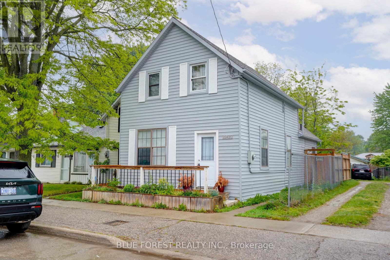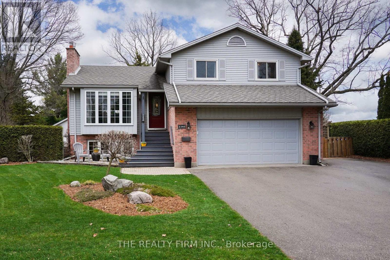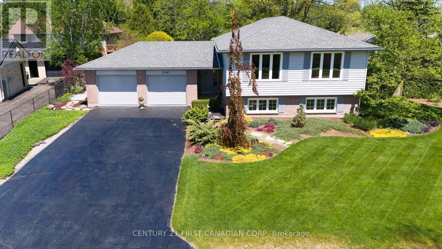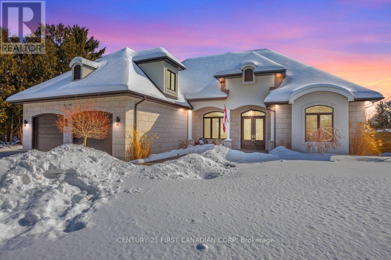

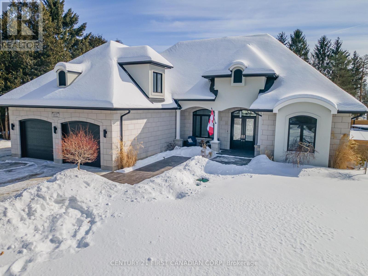


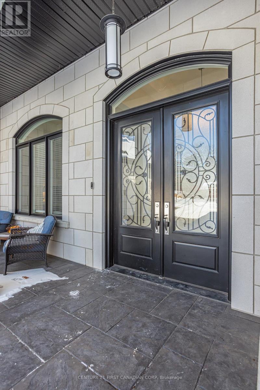
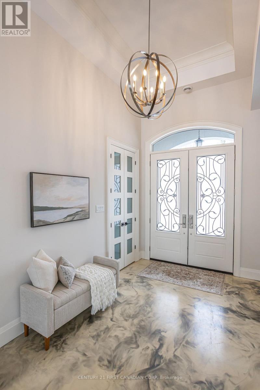
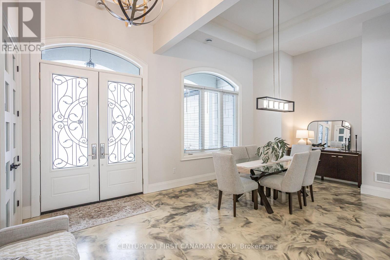
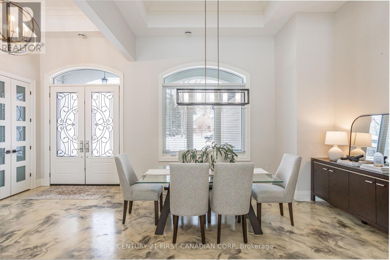

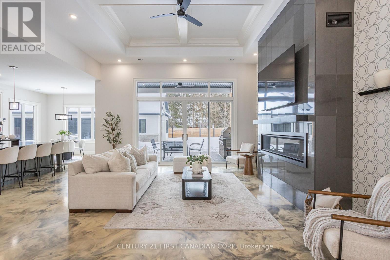
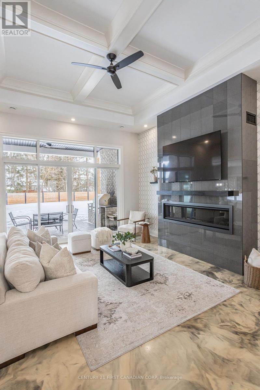
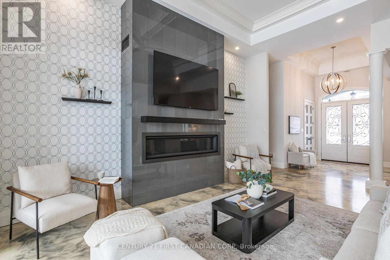



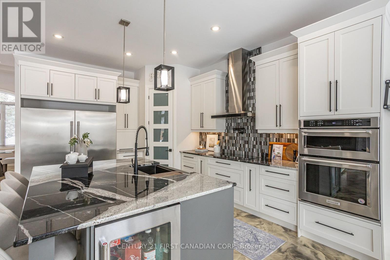
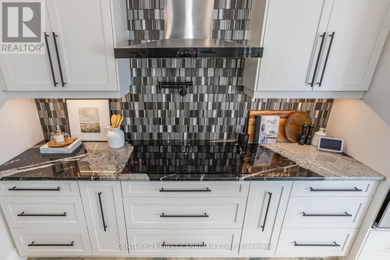

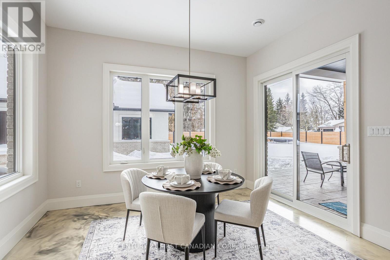

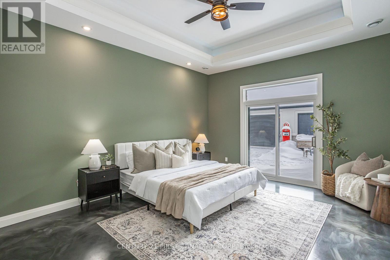
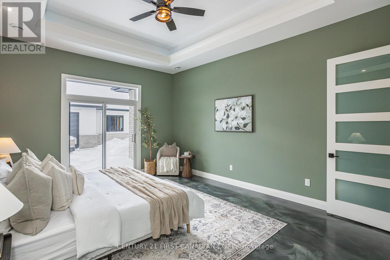
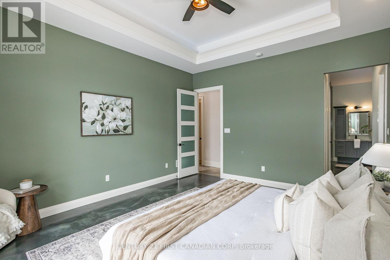
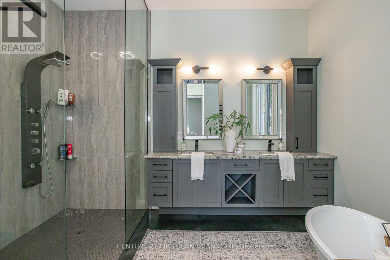
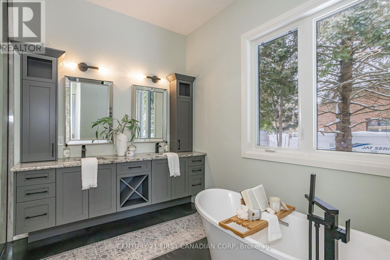
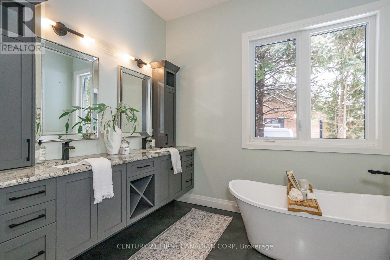
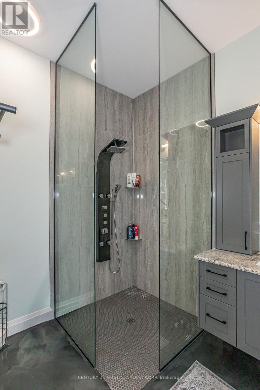
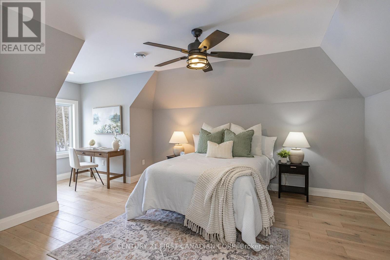
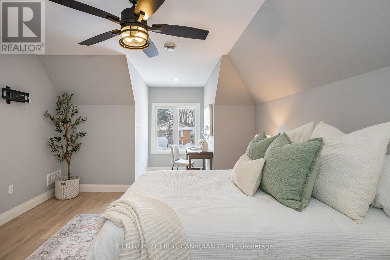


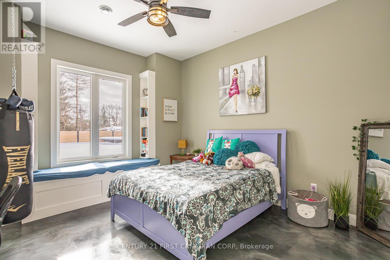

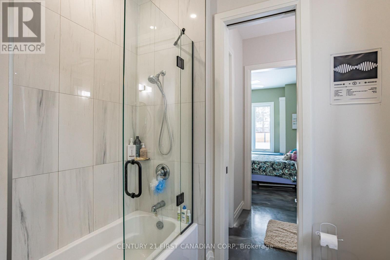


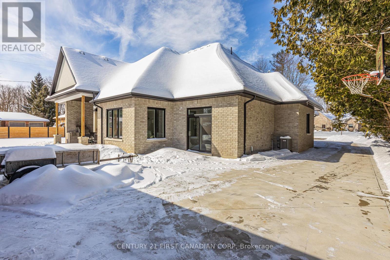
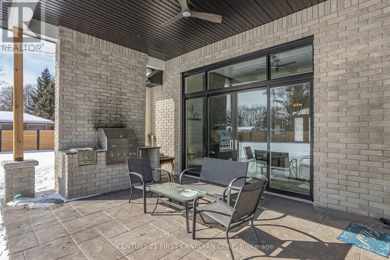

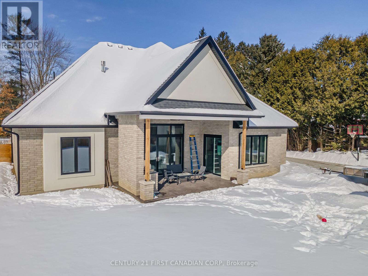

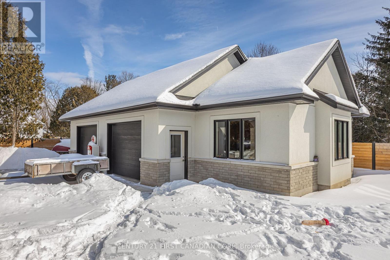
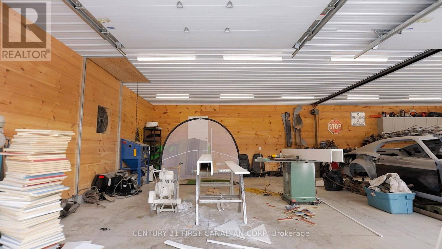




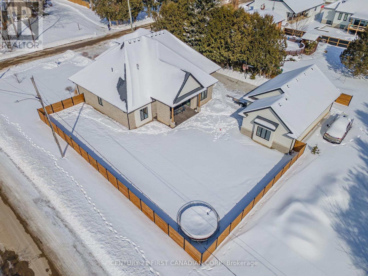


639 Thomas Street.
Strathroy-caradoc (mount Brydges), ON
Property is SOLD
4 Bedrooms
3 Bathrooms
2499 SQ/FT
1 Stories
This stunning bungalow in Mt. Brydges features 2524sf with an additional 352sf loft plus a 1200sf detached heated shop! This GIANT shop has its own 100AMP electrical box, heated floors, double garage & side door. The wood panelled walls are stunning & the built-in fan is great for airing out a workshop. A second level contains a huge attic used for storage. This is truly what shop dreams are made of! If that isn't enough garage space, the main home boasts an epoxied triple garage along with a concrete driveway with space for 10+ vehicles! Upon entering you'll find ceiling heights vary from 10ft to 13.5ft tall in this bright & spacious home. In-floor heating throughout will keep you warm & cozy all year round on these remarkable epoxied floors. With designated dining, dinette & kitchen island seating, there's no shortage of space to entertain & enjoy a meal. Step into your chefs kitchen with a walk-in pantry, gas stove and a gourmet oversized refrigerator. This space opens to a grand living space with an elegant linear gas fireplace. The left wing of the home boasts the primary suite, with 2 custom walk-in closets & luxurious 6pc ensuite bathroom with standalone soaker tub & multi jet shower spa. On this wing you'll also find access to the loft area which can be used as a home office, kids playroom or guest suite with a full bathroom at the bottom of the stairs for easy access. The right wing of the home contains 2 oversized bedrooms with walk-in closets conjoined by a shared 5pc bathroom. Floor to ceiling windows overlook the covered back patio with pot lights & a built-in BBQ outdoor eating area. Create your own backyard oasis in this oversized 110x160 lot with southern exposure & large side yard. This very quiet street allows for plenty of privacy in front of the home to enjoy a morning coffee on the front porch. With only 15 mins. to London & direct HWY access makes this a great location. Don't miss your opportunity to call this magnificent home your own! (id:57519)
Listing # : X11982168
City : Strathroy-caradoc (mount Brydges)
Property Taxes : $6,489 for 2024
Property Type : Single Family
Style : Bungalow House
Title : Freehold
Parking : Attached Garage
Lot Area : 109.8 x 160.4 FT
Heating/Cooling : Forced air Natural gas / Central air conditioning
Days on Market : 113 days
639 Thomas Street. Strathroy-caradoc (mount Brydges), ON
Property is SOLD
This stunning bungalow in Mt. Brydges features 2524sf with an additional 352sf loft plus a 1200sf detached heated shop! This GIANT shop has its own 100AMP electrical box, heated floors, double garage & side door. The wood panelled walls are stunning & the built-in fan is great for airing out a workshop. A second level contains a huge attic used ...
Listed by Century 21 First Canadian Corp
For Sale Nearby
1 Bedroom Properties 2 Bedroom Properties 3 Bedroom Properties 4+ Bedroom Properties Homes for sale in St. Thomas Homes for sale in Ilderton Homes for sale in Komoka Homes for sale in Lucan Homes for sale in Mt. Brydges Homes for sale in Belmont For sale under $300,000 For sale under $400,000 For sale under $500,000 For sale under $600,000 For sale under $700,000
