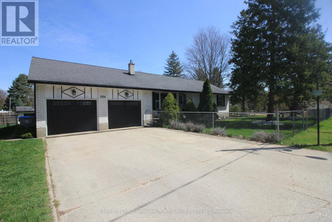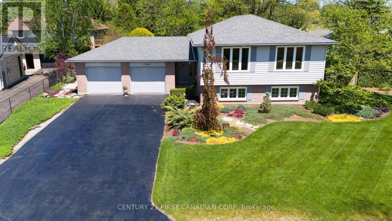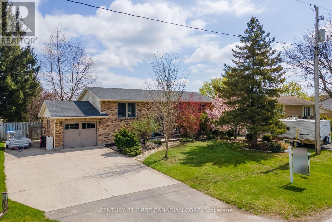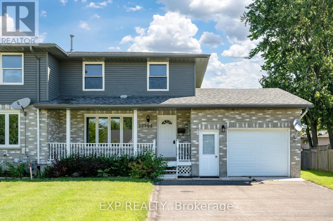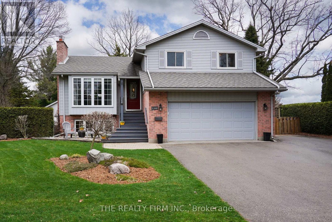

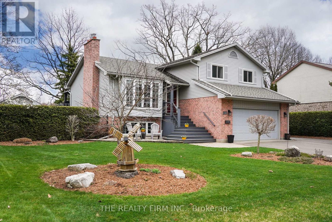
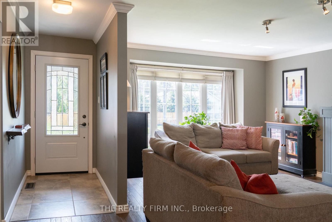
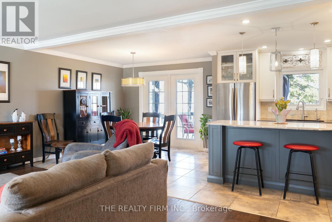
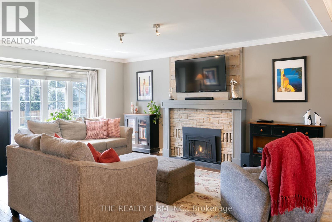
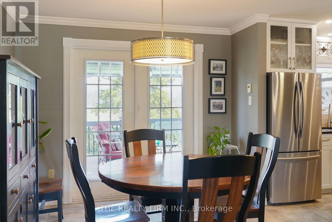
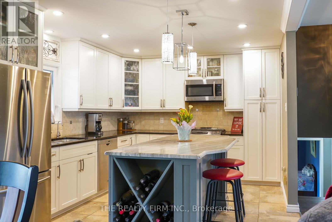
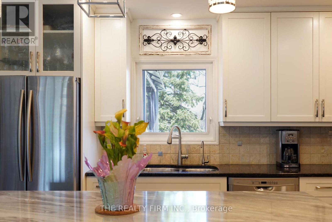
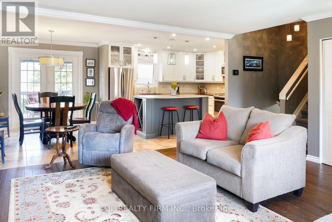
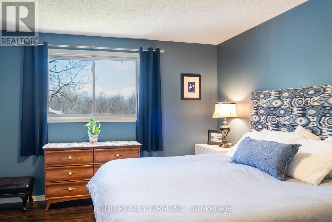
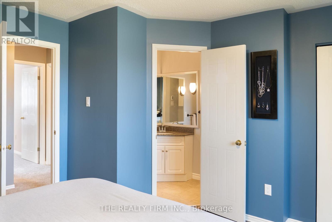
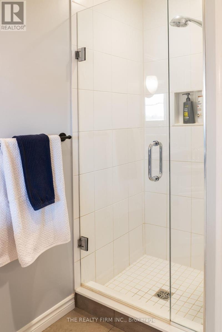
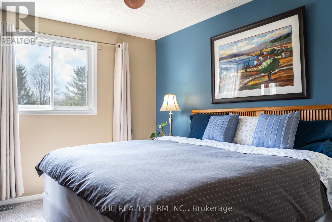
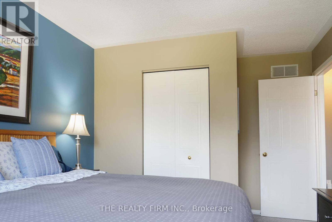
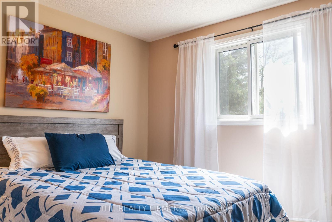
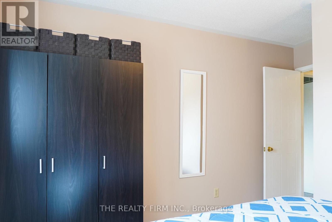
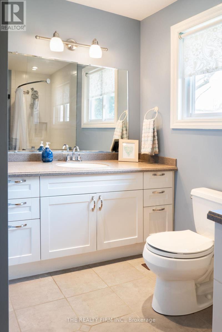
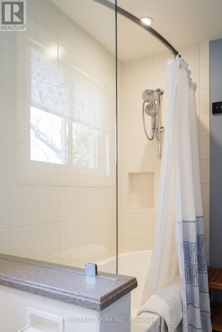
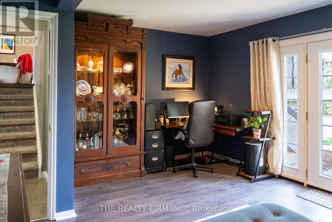
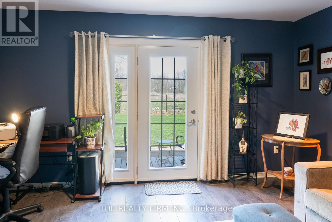
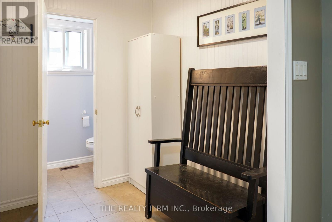
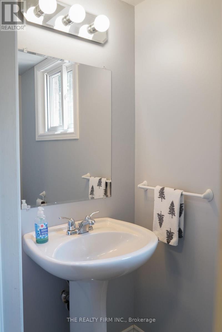
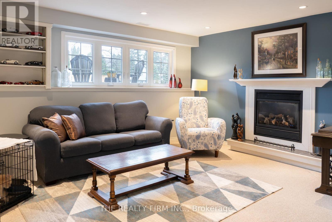
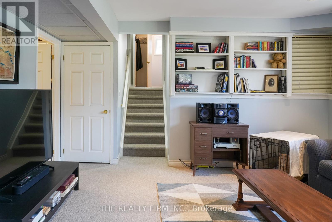
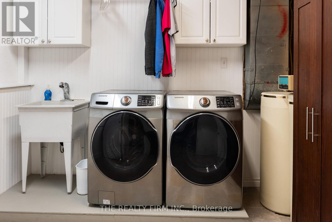
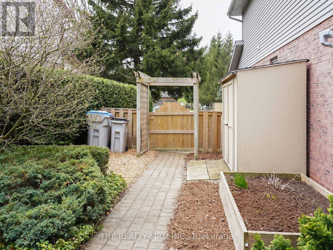
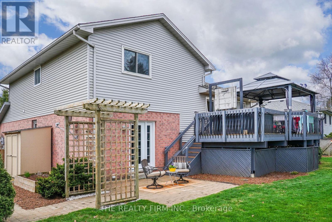
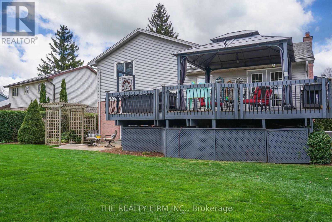
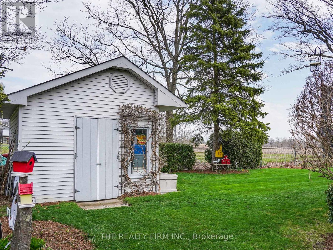
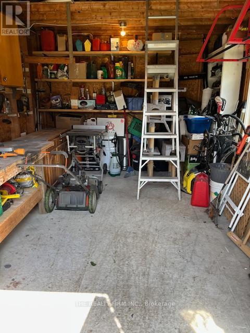
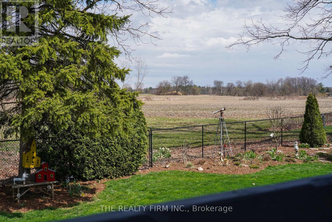
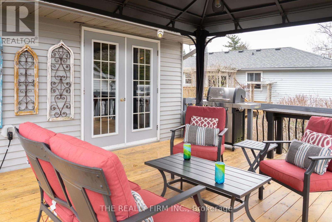
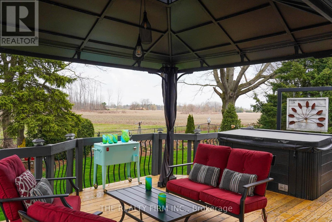
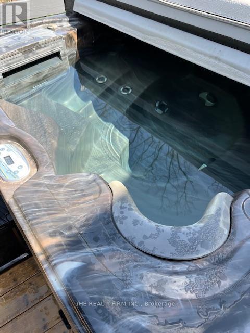
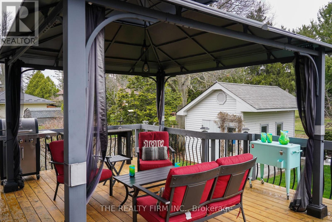
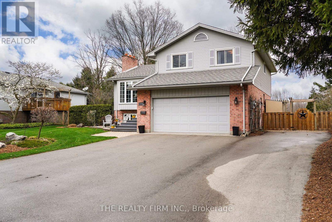
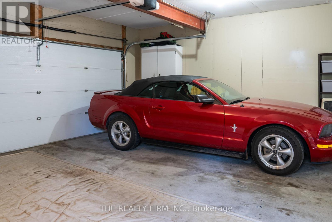
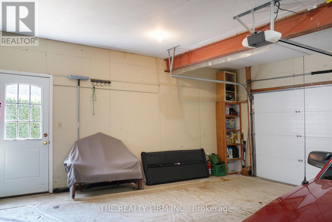
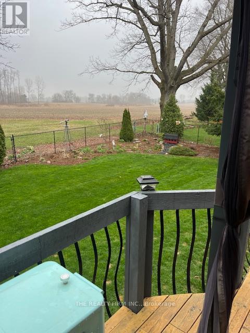
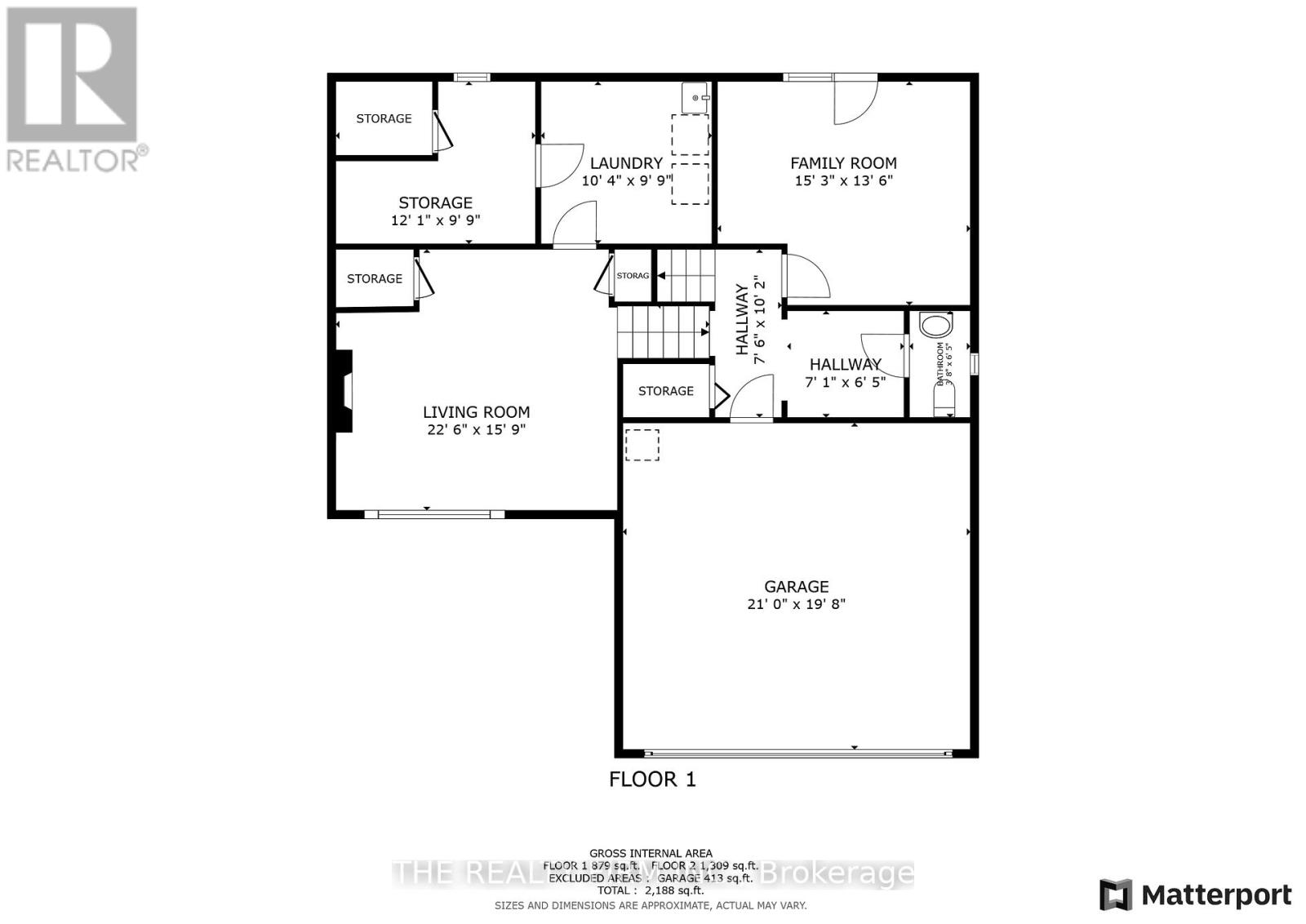
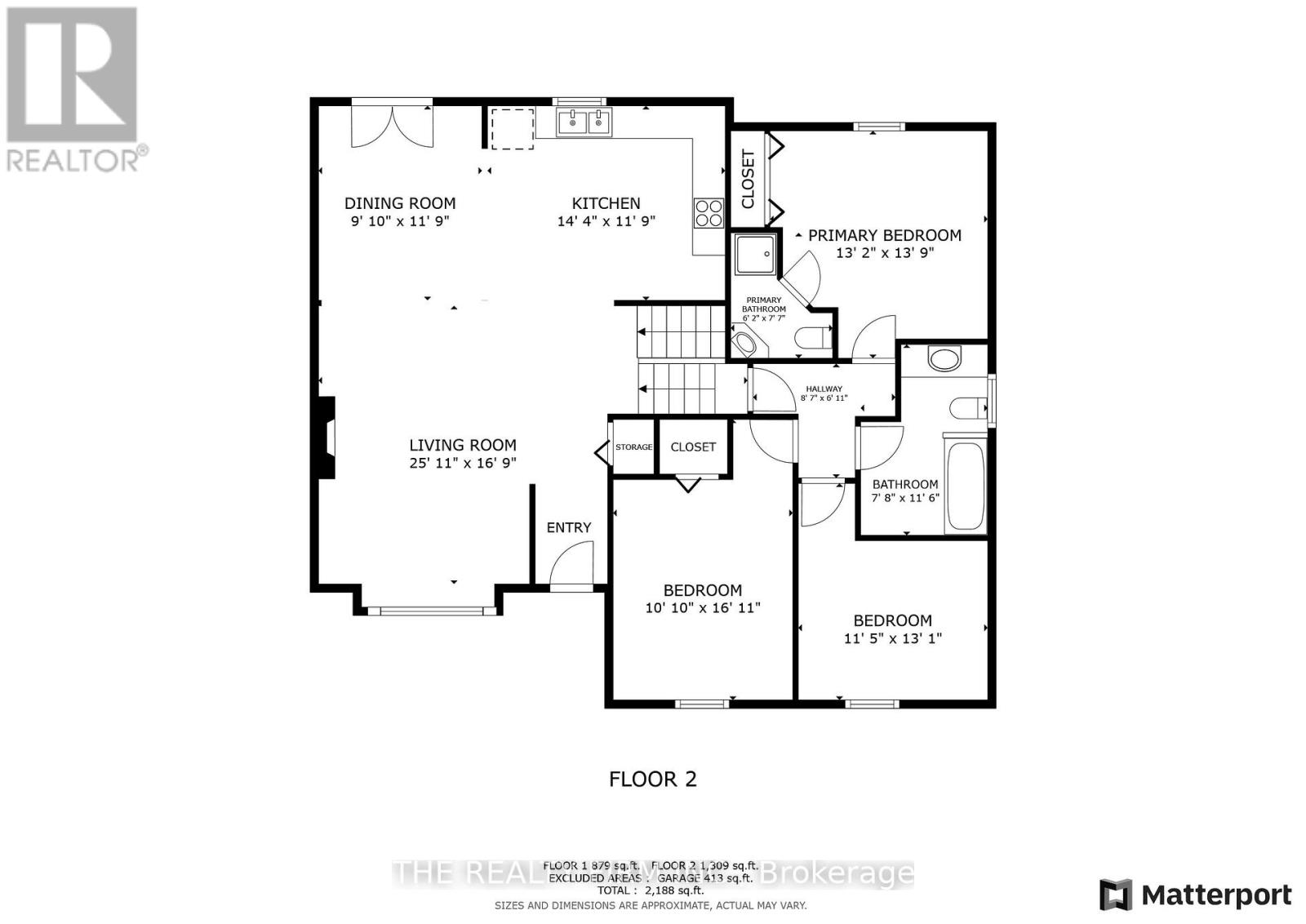
2340 Bentim Road.
Strathroy-caradoc (mount Brydges), ON
Property is SOLD
4 Bedrooms
2 + 1 Bathrooms
1500 SQ/FT
Stories
Welcome to your serene retreat in Mount Brydges! Nestled on a quiet, sought-after street, this home offers unparalleled privacy with expansive farm field views and a large mature landscaped backyard. Enjoy the tranquility from your huge 27' x 16' deck or enjoy star gazing from the Hot Tub. This is a great space to entertain with gas line to BBQ and a granite counter to spread out the feast, a gazebo to keep you and your guests comfortable from sun or bugs. Step inside to enjoy the updated Chef's kitchen with a custom built island, granite counter tops and a gas stove. The open floor plan lets you be part of the party as you overlook the living and dining rooms. On those cooler nights the gas fireplace and in floor heat in Kitchen, & Dining area (also in both upper bathrooms) will keep you warm. Large windows let the sun shine in on all levels. The upper floor offers 3 bedrooms and 2 full baths. Master has 3 pce Ensuite. The next level down has a den with french doors out to the backyard and a 2 piece bath (could add a shower/tub into the mud room). Plus there is a large deep closet to hold all your coats and shoes out of sight. Entrance to garage on this floor. This home offers yet more space with a family room down a few more steps and it too has a gas fireplace and big above ground windows. Laundry and utility rooms are also on this level. In case you need storage there is a very large crawl space below the 3rd level with a concrete floor. Outside there is a handyman's dream... a separate workshop with hydro, work bench and a cement floor. At the side there is another shed for garden supplies and lots of room below the deck. The space inside is matched by that outside. An attached double garage and huge driveway that can hold up to 7 cars and/or your seasonal toys! You won't want to miss seeing all this home has to offer! The major components including windows, roof, flooring have all been updated. Furnace and A/C 2016. (id:57519)
Listing # : X12098392
City : Strathroy-caradoc (mount Brydges)
Property Taxes : $3,811 for 2024
Property Type : Single Family
Title : Freehold
Basement : N/A (Partially finished)
Lot Area : 76.5 x 126.3 FT ; slightly pie shaped
Heating/Cooling : Forced air Natural gas / Central air conditioning
Days on Market : 96 days
2340 Bentim Road. Strathroy-caradoc (mount Brydges), ON
Property is SOLD
Welcome to your serene retreat in Mount Brydges! Nestled on a quiet, sought-after street, this home offers unparalleled privacy with expansive farm field views and a large mature landscaped backyard. Enjoy the tranquility from your huge 27' x 16' deck or enjoy star gazing from the Hot Tub. This is a great space to entertain with gas line to BBQ ...
Listed by The Realty Firm Inc.
For Sale Nearby
1 Bedroom Properties 2 Bedroom Properties 3 Bedroom Properties 4+ Bedroom Properties Homes for sale in St. Thomas Homes for sale in Ilderton Homes for sale in Komoka Homes for sale in Lucan Homes for sale in Mt. Brydges Homes for sale in Belmont For sale under $300,000 For sale under $400,000 For sale under $500,000 For sale under $600,000 For sale under $700,000



