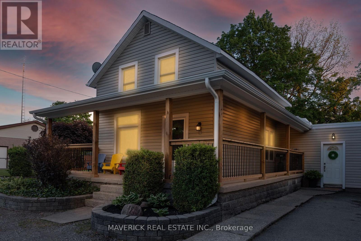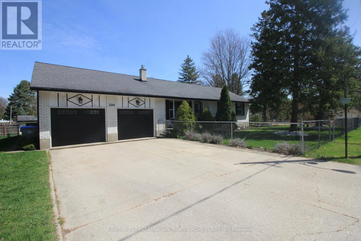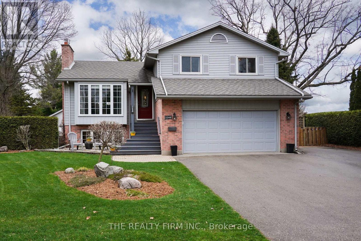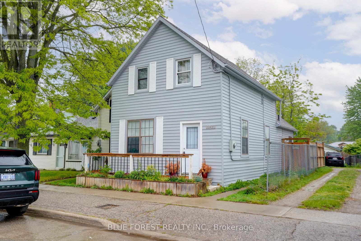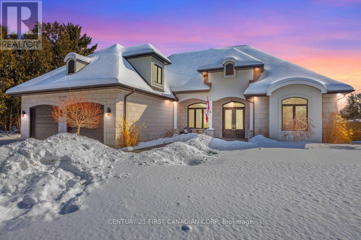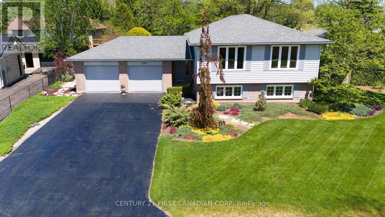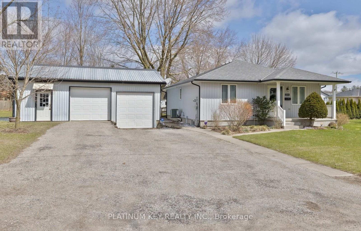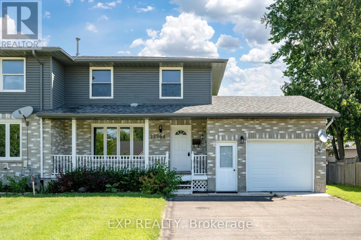

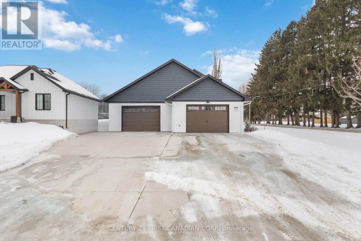
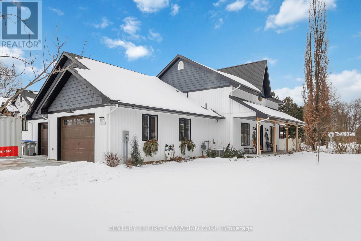
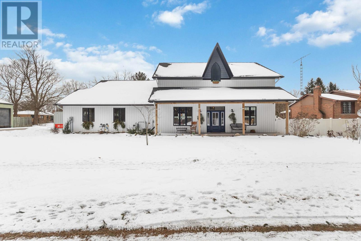
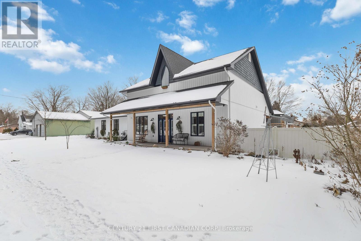
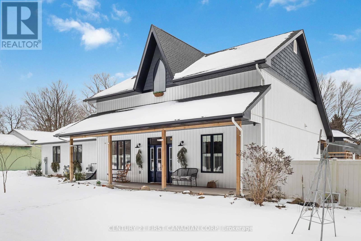
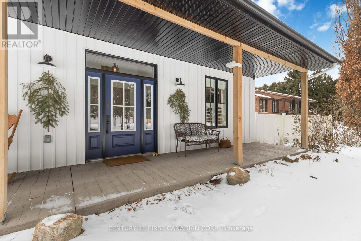
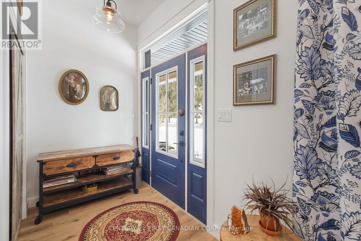
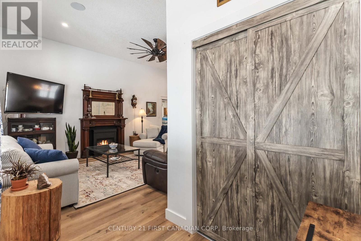
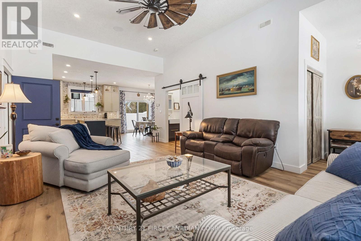
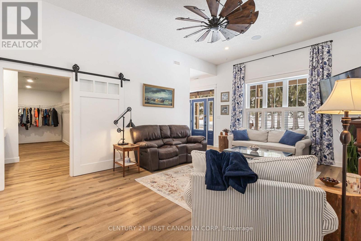

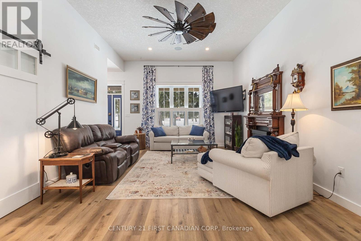
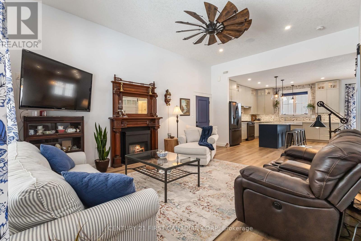
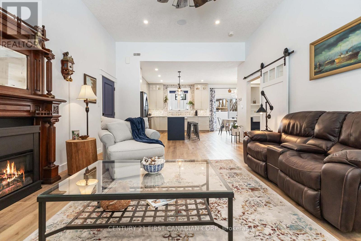
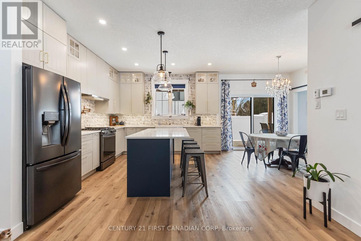
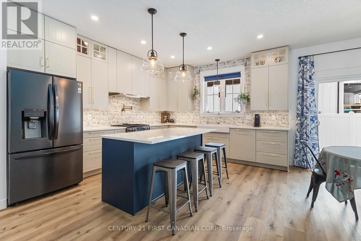
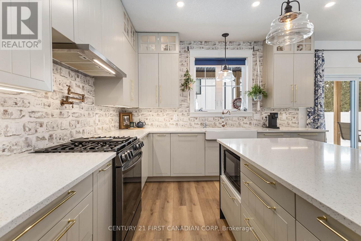
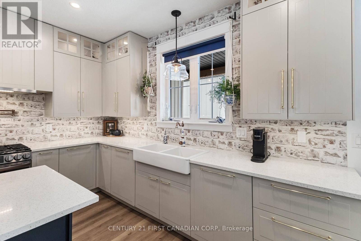
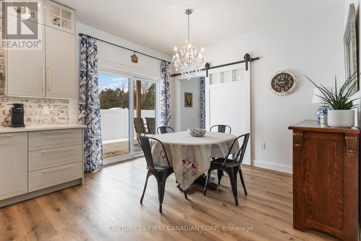
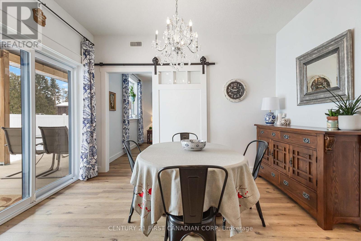
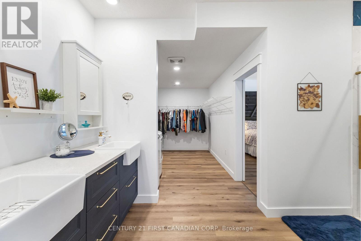
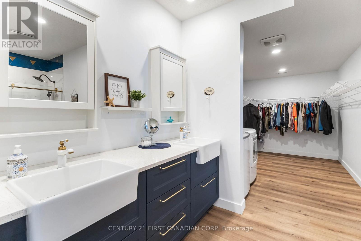
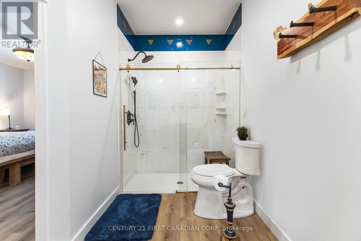
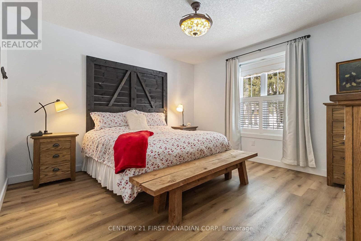
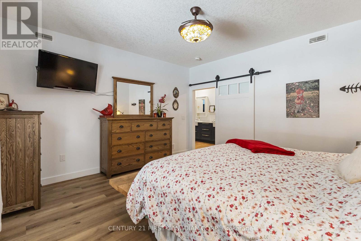
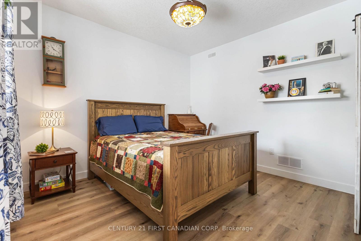
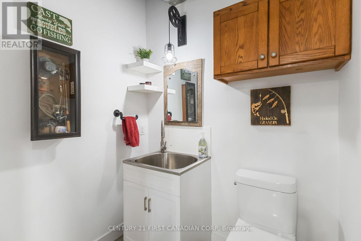
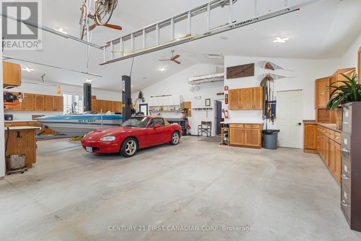
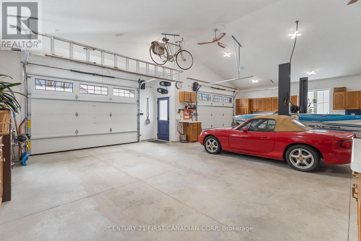
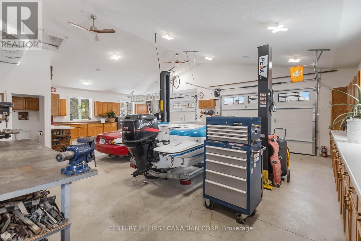
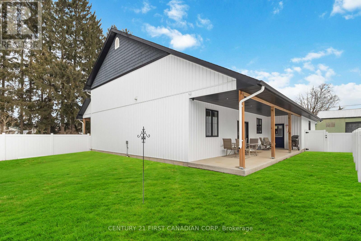
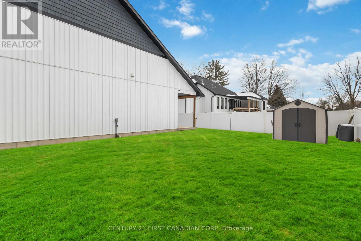
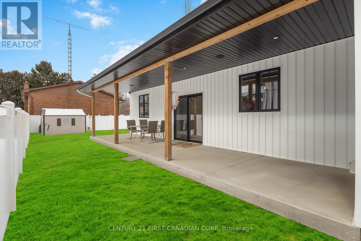
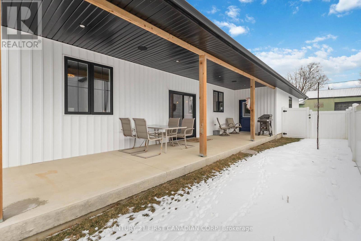
2349 Wellington Street.
Strathroy-caradoc (mount Brydges), ON
Property is SOLD
2 Bedrooms
1 + 1 Bathrooms
1999 SQ/FT
1 Stories
No steps! No Stairs! No Basement! The pride of ownership with luxury finishes.Sitting on a 82x127 lot, with almost 1375 square feet of living space and a massive 1097 square feet garage with plenty of storage cabinets wall-to-wall. You'll be thrilled when you enter this beautiful two-year-old, one-level home with two bedrooms and two baths, custom-built and full of charming features. Here are some highlights: a spacious three-car garage with extra-wide 12-foot garage doors. two-piece washroom and heated floors in the garage as well, multiple entrances with lever handles, a corner lot with plenty of parking, built-in speakers throughout , dual heating systems, and excellent insulations for energy efficiency. Inside, you'll find an open-concept layout with 11-foot ceiling living room, custom fireplace and retractable ceiling fans. The kitchen is equipped with high-end appliances, including a wall-mounted pot filler, a double-door refrigerator, and beautiful cabinets with smart pull-out drawers. The washer and dryer are conveniently located next to the walk-in closet and walk-in shower. The rest of the feature is waiting for you to find out ! With wide doors and a thoughtful layout, this home is meticulously designed. Wheelchair and scooters friendly. Small family , busy-professionals, Car-enthusiast, Seniors, empty nesters who love to have a nice garage work-shop . You should all check this one out . Join the lovely community of Mount Brydges! (id:57519)
Listing # : X12028657
City : Strathroy-caradoc (mount Brydges)
Approximate Age : 0-5 years
Property Taxes : $4,523 for 2024
Property Type : Single Family
Style : Bungalow House
Title : Freehold
Lot Area : 81.6 x 127.8 FT ; 127.80 ft x 82.16 ft x 125.80
Heating/Cooling : Forced air Natural gas / Central air conditioning, Air exchanger, Ventilation system
Days on Market : 86 days
2349 Wellington Street. Strathroy-caradoc (mount Brydges), ON
Property is SOLD
No steps! No Stairs! No Basement! The pride of ownership with luxury finishes.Sitting on a 82x127 lot, with almost 1375 square feet of living space and a massive 1097 square feet garage with plenty of storage cabinets wall-to-wall. You'll be thrilled when you enter this beautiful two-year-old, one-level home with two bedrooms and two baths, ...
Listed by Century 21 First Canadian Corp
For Sale Nearby
1 Bedroom Properties 2 Bedroom Properties 3 Bedroom Properties 4+ Bedroom Properties Homes for sale in St. Thomas Homes for sale in Ilderton Homes for sale in Komoka Homes for sale in Lucan Homes for sale in Mt. Brydges Homes for sale in Belmont For sale under $300,000 For sale under $400,000 For sale under $500,000 For sale under $600,000 For sale under $700,000
