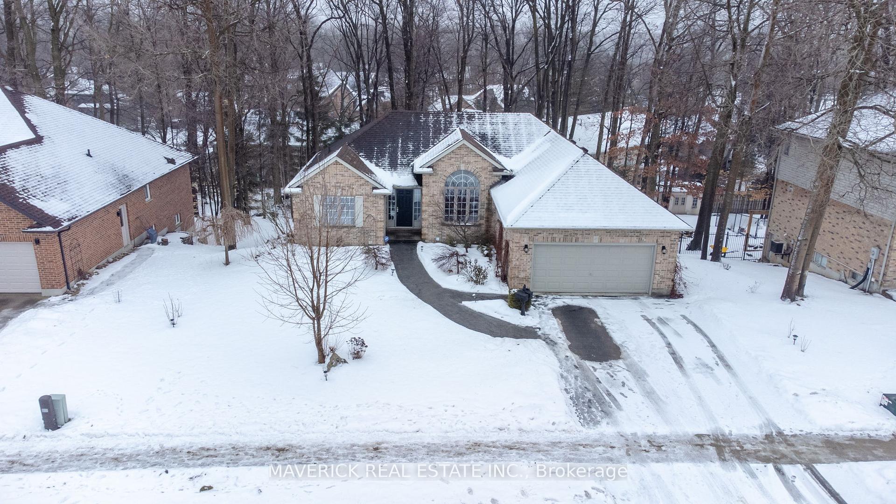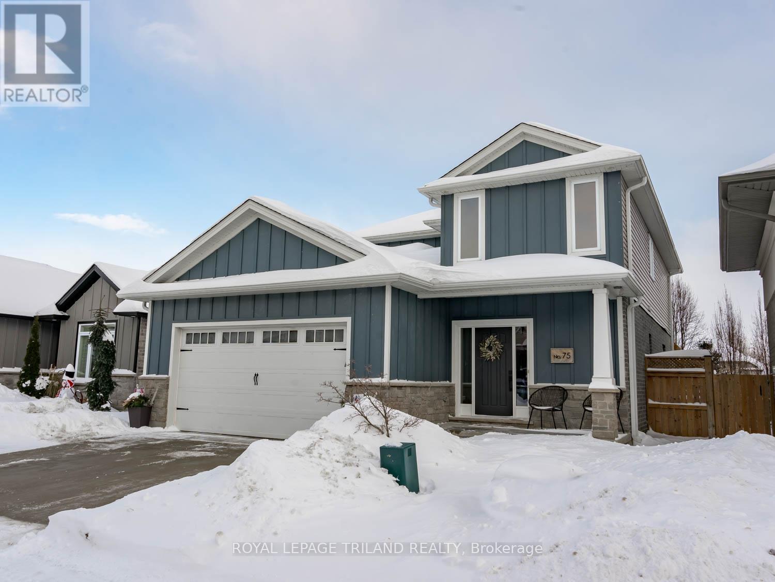




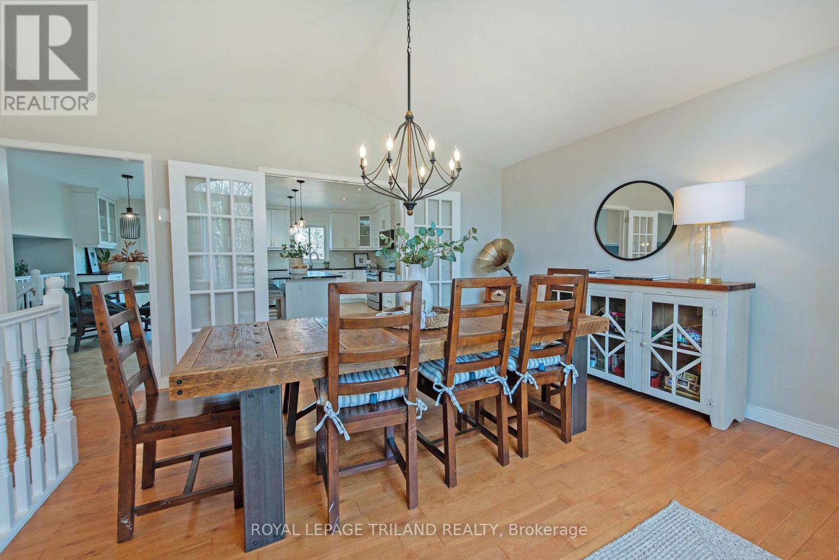






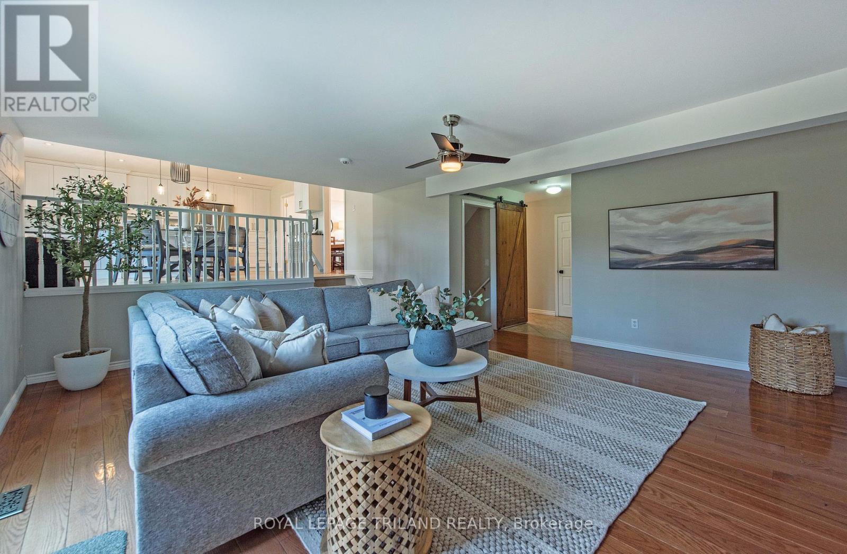











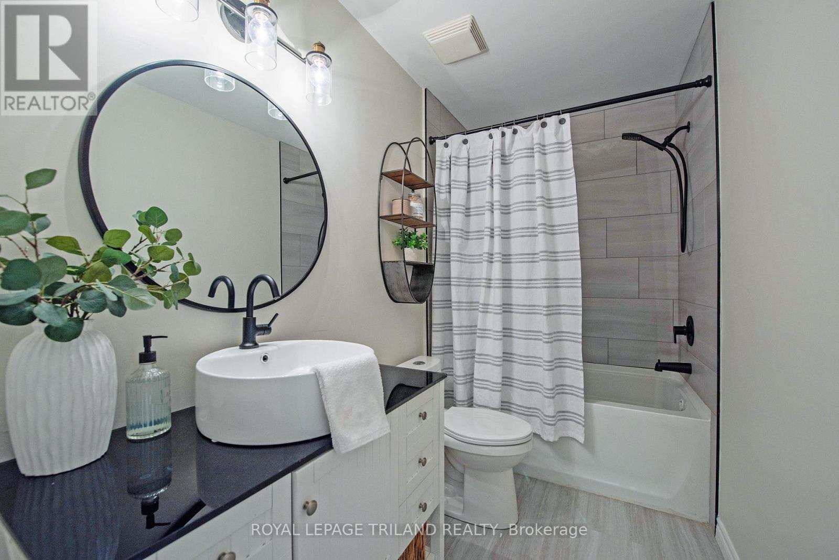













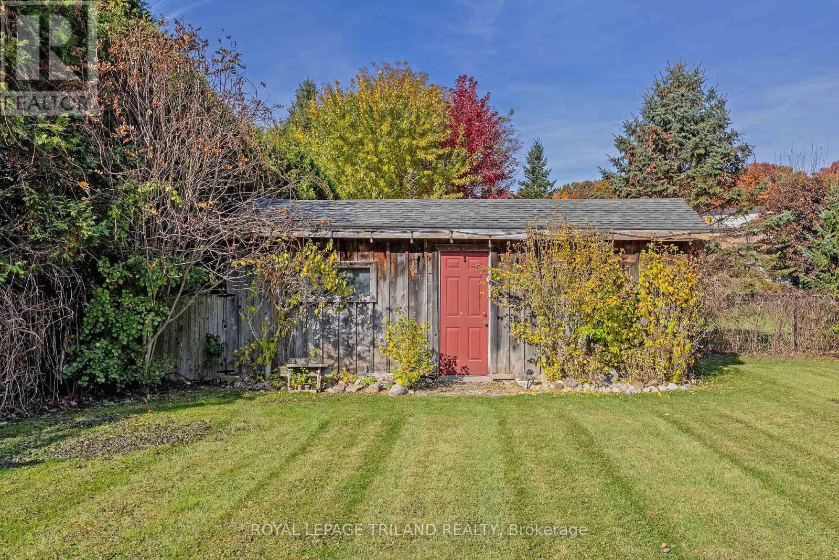

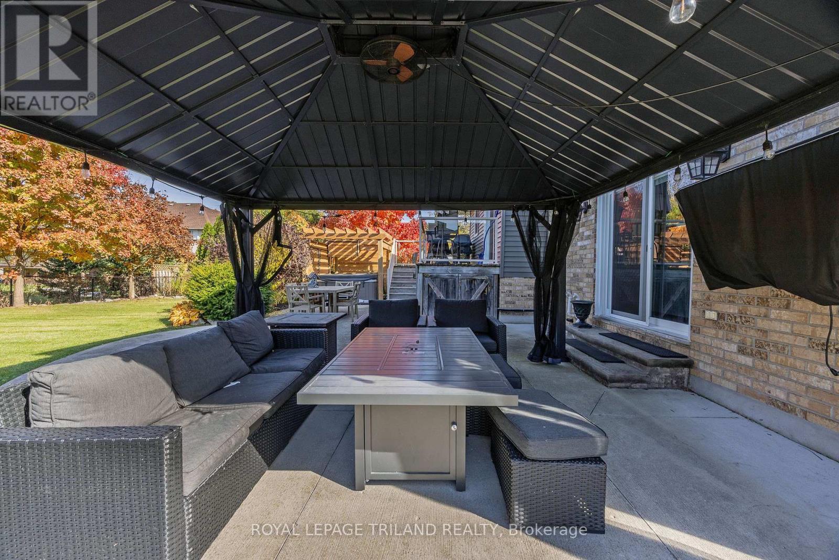









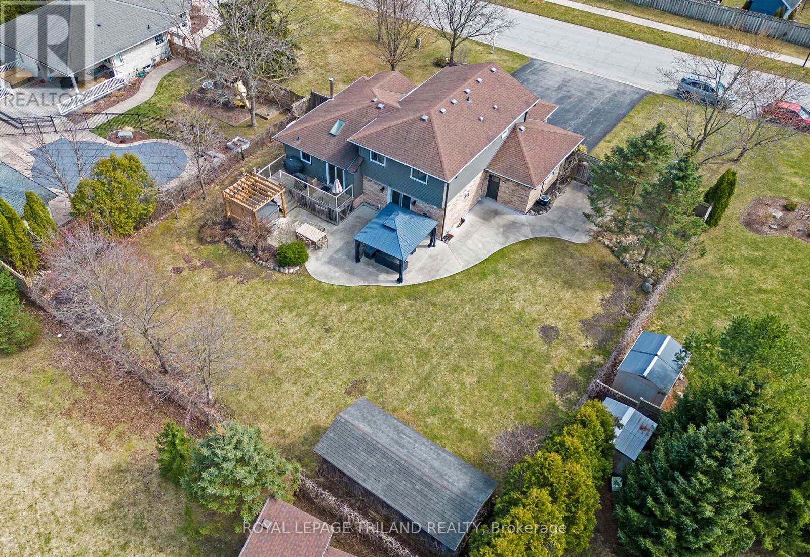
78 Birchcrest Drive.
Middlesex Centre (kilworth), ON
Property is SOLD
3 Bedrooms
2 + 1 Bathrooms
1999 SQ/FT
Stories
This renovated 5-level home with a 3-car garage is an absolute dream. The sun-filled dining room with cathedral ceilings and hardwood floors flows into a beautifully updated kitchen with granite countertops, an island, and a walkout to the upper deck. The open-concept great room renovated in 2022, features a gas fireplace with custom mantel, beautiful built-in cabinets, hardwood floors, and sliding doors to the patio. A perfect mudroom/laundry room includes custom cubbies for all family members. Upstairs features three spacious bedrooms, including a master suite with gorgeous ensuite (21) and walk-in closet. Both the main 4-piece bath and the 2-pc bath were renovated in 2021. The finished lower level includes a family room with a wood stove, wet bar, and pool table, offering an ideal space for family and entertaining. The 5th level features a gym, sauna, and ample storage. The private, treed and fenced lot features two sheds, expansive concrete patios, 2 pergolas and a hot tub. Of note: many windows and doors replaced in 2020, 3rd garage bay was previously used as a dog grooming salon and features HVAC unit, water and electrical sub panel making it an ideal multi-use space, generator 22, security system and permanent Christmas lights installed 22. All of this in beautiful Kilworth! (id:57519)
Listing # : X12030777
City : Middlesex Centre (kilworth)
Approximate Age : 16-30 years
Property Taxes : $4,827 for 2024
Property Type : Single Family
Title : Freehold
Basement : N/A (Finished)
Lot Area : 100.6 x 139 FT | under 1/2 acre
Heating/Cooling : Forced air Natural gas / Central air conditioning
Days on Market : 39 days
Sold Prices in the Last 6 Months
78 Birchcrest Drive. Middlesex Centre (kilworth), ON
Property is SOLD
This renovated 5-level home with a 3-car garage is an absolute dream. The sun-filled dining room with cathedral ceilings and hardwood floors flows into a beautifully updated kitchen with granite countertops, an island, and a walkout to the upper deck. The open-concept great room renovated in 2022, features a gas fireplace with custom mantel, ...
Listed by Royal Lepage Triland Realty
Sold Prices in the Last 6 Months
For Sale Nearby
1 Bedroom Properties 2 Bedroom Properties 3 Bedroom Properties 4+ Bedroom Properties Homes for sale in St. Thomas Homes for sale in Ilderton Homes for sale in Komoka Homes for sale in Lucan Homes for sale in Mt. Brydges Homes for sale in Belmont For sale under $300,000 For sale under $400,000 For sale under $500,000 For sale under $600,000 For sale under $700,000




