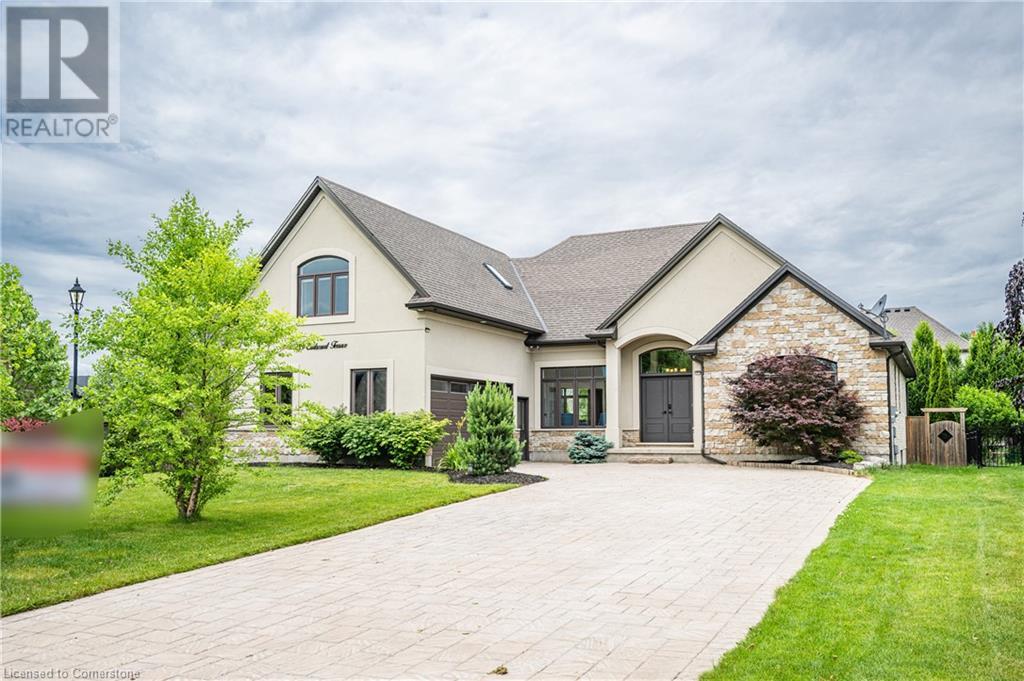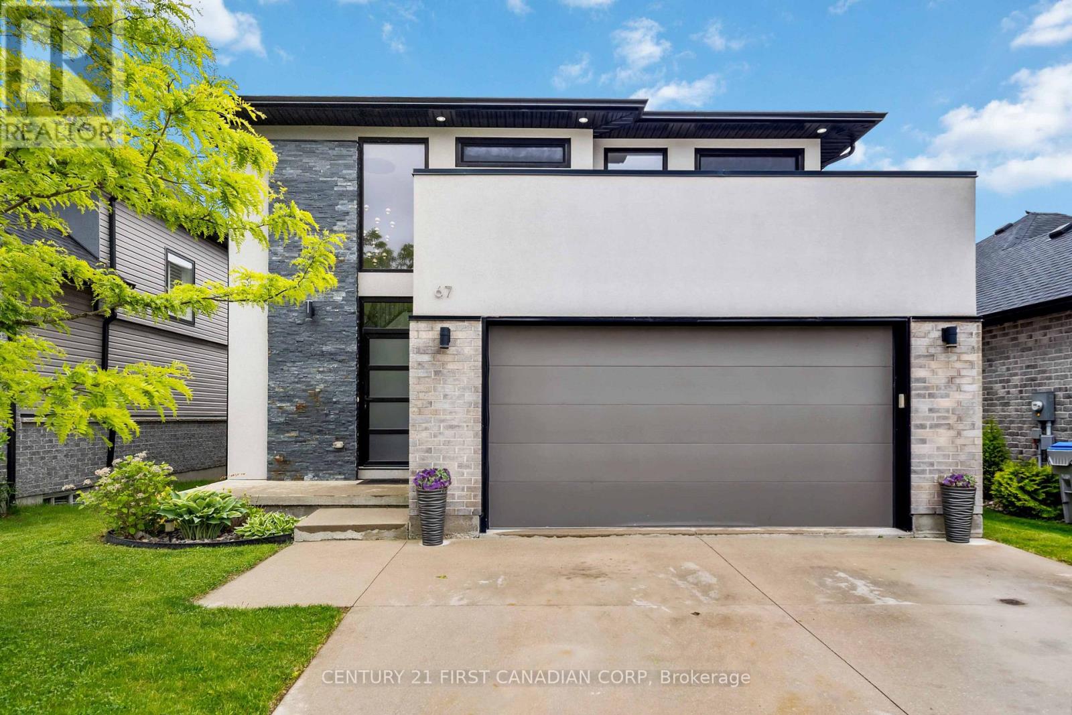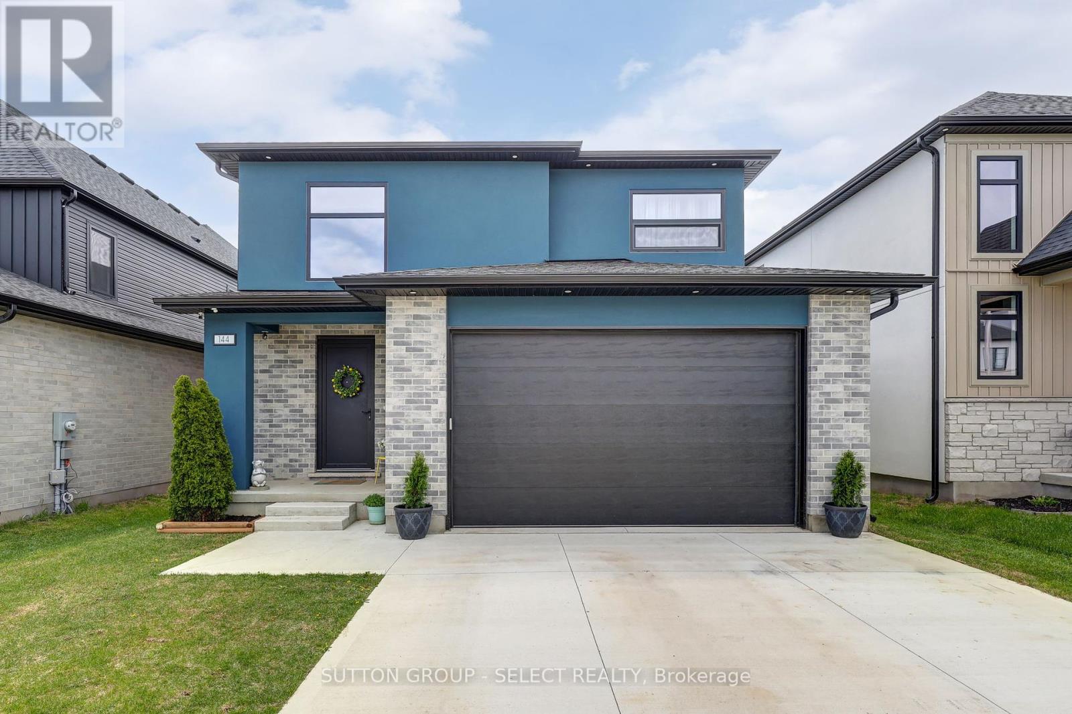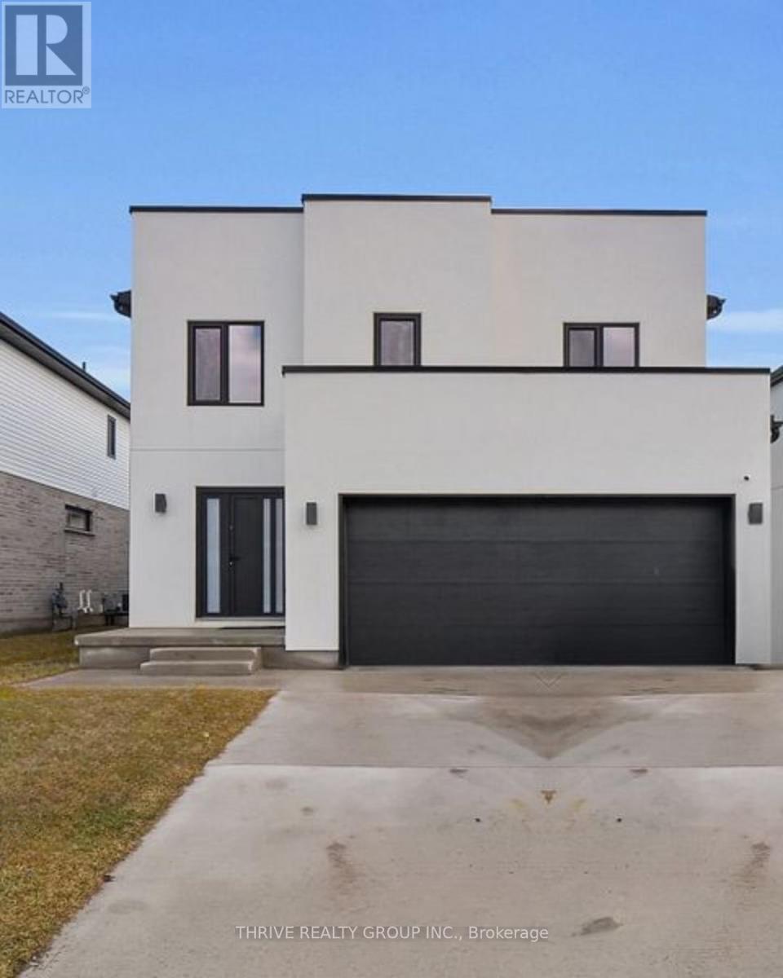


































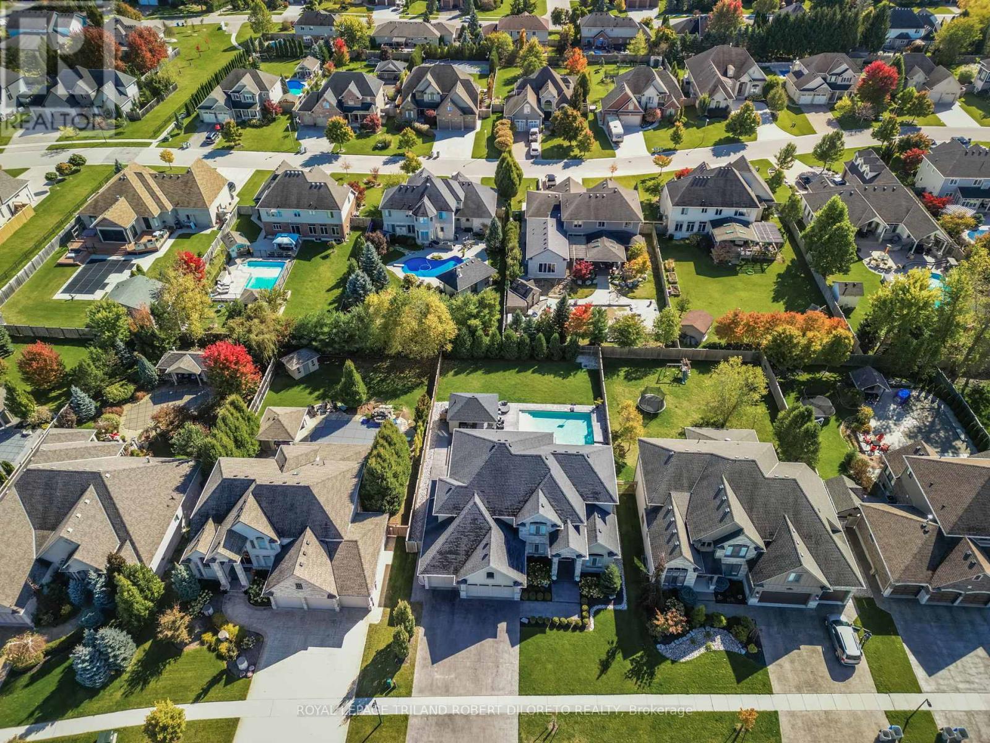
50 Earlscourt Terrace.
Middlesex Centre (kilworth), ON
Property is SOLD
4 Bedrooms
3 + 1 Bathrooms
2999 SQ/FT
2 Stories
Timeless Elegance & Quality Customization throughout this incredible 4BRM, 3.5BA executive 2-storey w/Triple garage and jaw dropping `staycation` exterior all on huge lot in established neighbourhood of Kilworth! Why bother building new when you can have it all without all the hassle of new builds & dust! Custom built by the current owner with careful attention to every minute detail. This incomparable home features: attractive grand curb appeal w/stone & stucco exterior front elevation, soaring front entry & stamped concrete triple drive; totally `wow` filled first impression interior boasts high ceilings w/custom treatments & crown moulding, hardwood floors, oversized windows & modern neutral decor; entertain guests in style in the beautiful dining room w/coffered ceiling; main floor office w/tiered tray ceiling; light filled open concept main living areas feature 2-storey great room w/wall of south facing windows & fireplace flanked by custom book cases & cabinets; gorgeous designer kitchen boasts ample custom cabinets, quartz counters, quality appliances (incl. 6 burner gas range), island + coffee bar peninsula both w/seating; family sized contemporary mudroom w/built-ins & separate laundry w/washer, dryer + convenient walkout to rear yard; the upper level features 4 oversized bedrooms all w/ensuite privileges & is highlighted by a sumptuous primary bedroom w/luxurious 5pc ensuite w/heated floor & 2 walk-in closets; the finished open concept lower boasts massive recreation area w/gas fireplace flanked by custom built-ins, gym area, storage & rough in bath. New owners & guests will never want to leave the amazing private yard w/its expansive stamped concrete covered patio, open patio & gas fireplace, heated saltwater pool w/water feature & incredible entertainment sized cabana w/grilling area kitchen, bar & 2pc bath! The list goes on! This home must be seen in person to fully appreciate the amenities, style, quality & location! (id:57519)
Listing # : X9506588
City : Middlesex Centre (kilworth)
Approximate Age : 6-15 years
Property Taxes : $9,149 for 2024
Property Type : Single Family
Title : Freehold
Basement : N/A (Finished)
Parking : Attached Garage
Lot Area : 77.2 x 160 FT | under 1/2 acre
Heating/Cooling : Forced air Natural gas / Central air conditioning, Air exchanger
Days on Market : 261 days
50 Earlscourt Terrace. Middlesex Centre (kilworth), ON
Property is SOLD
Timeless Elegance & Quality Customization throughout this incredible 4BRM, 3.5BA executive 2-storey w/Triple garage and jaw dropping `staycation` exterior all on huge lot in established neighbourhood of Kilworth! Why bother building new when you can have it all without all the hassle of new builds & dust! Custom built by the current owner with ...
Listed by Royal Lepage Triland Robert Diloreto Realty
For Sale Nearby
1 Bedroom Properties 2 Bedroom Properties 3 Bedroom Properties 4+ Bedroom Properties Homes for sale in St. Thomas Homes for sale in Ilderton Homes for sale in Komoka Homes for sale in Lucan Homes for sale in Mt. Brydges Homes for sale in Belmont For sale under $300,000 For sale under $400,000 For sale under $500,000 For sale under $600,000 For sale under $700,000
