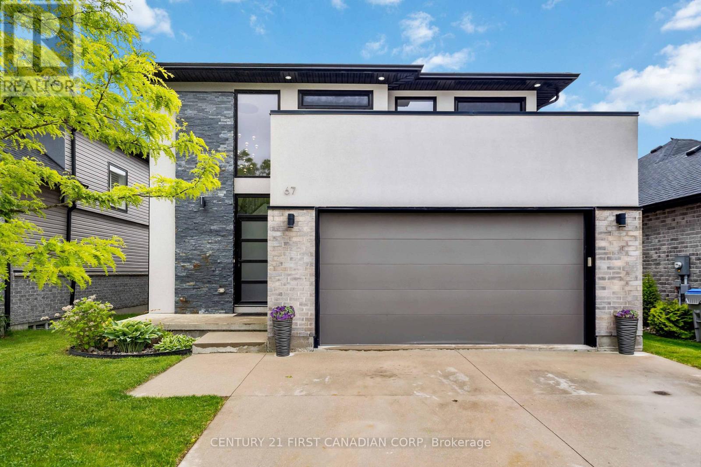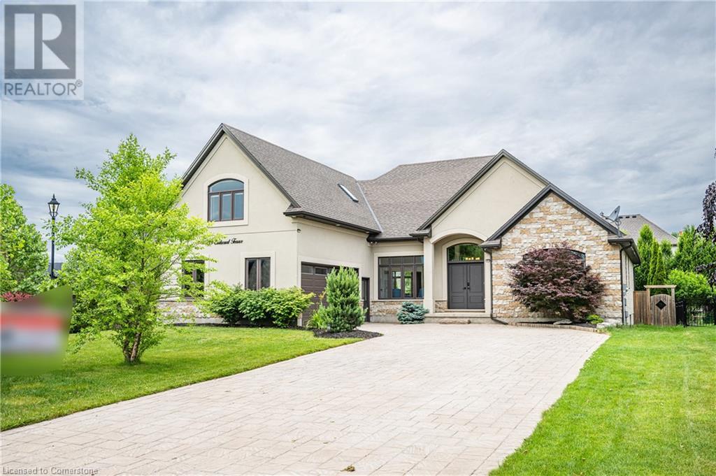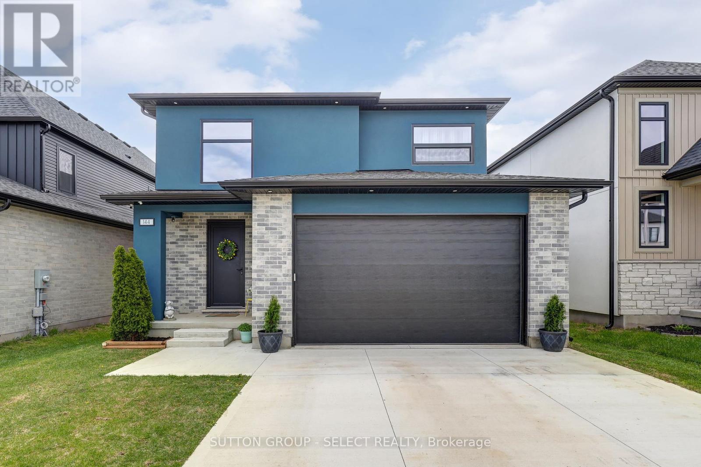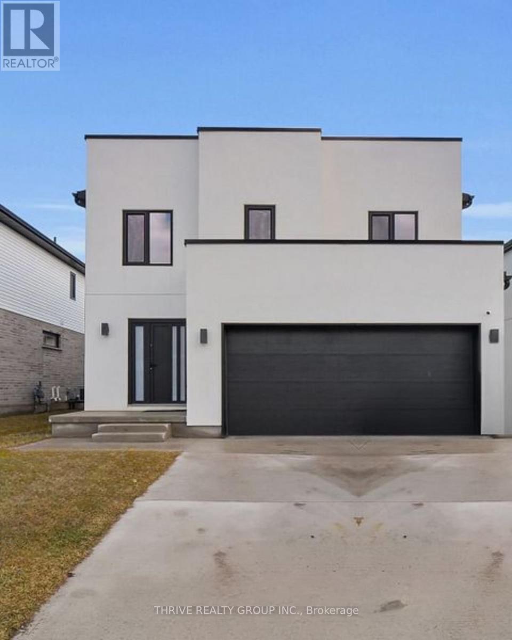



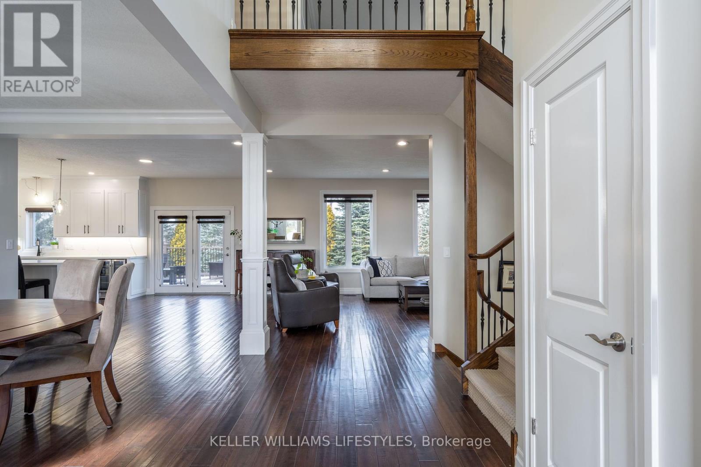



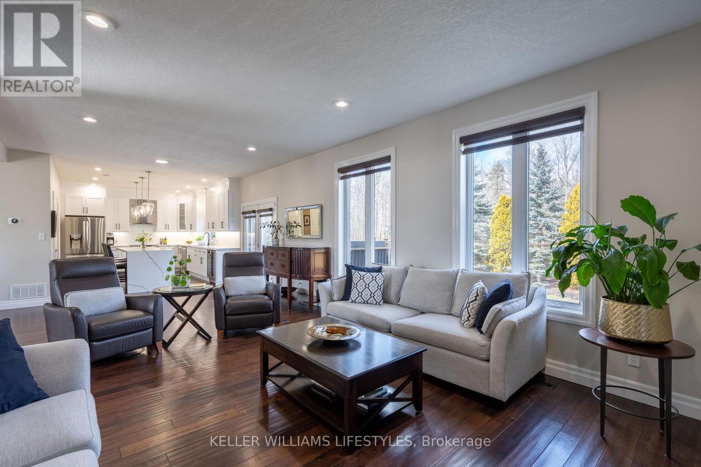





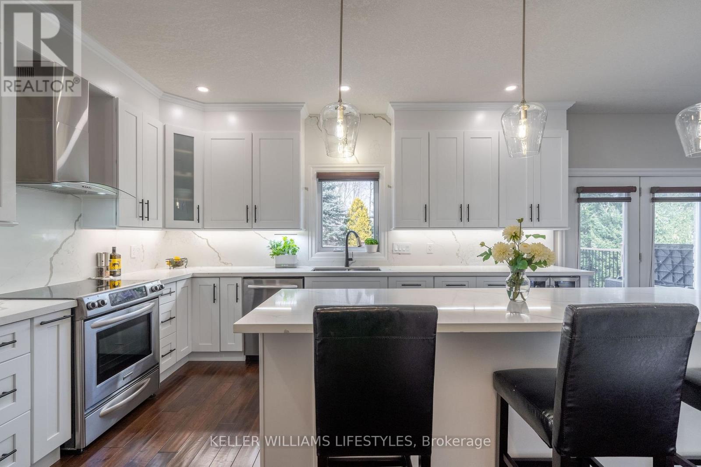








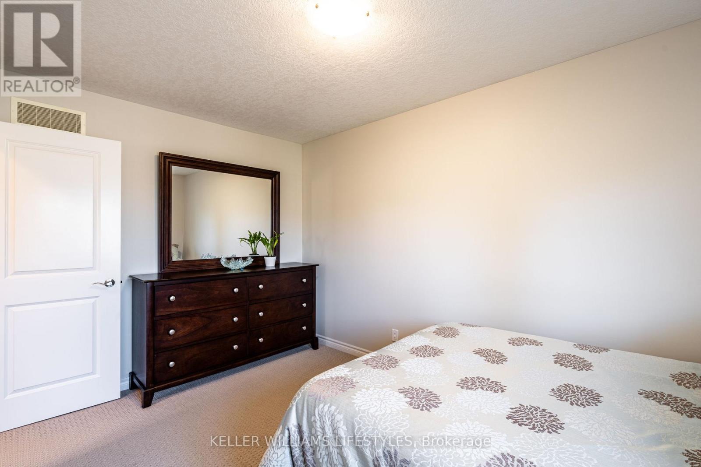





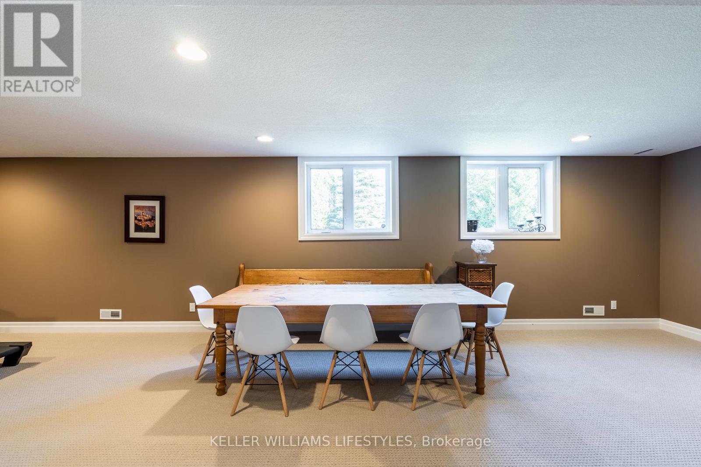












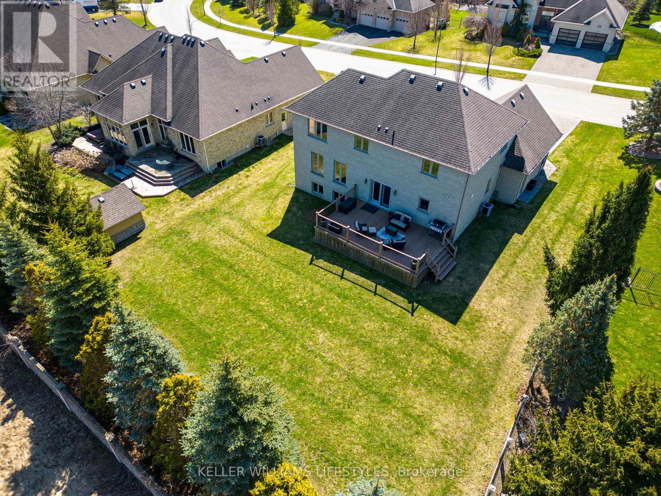
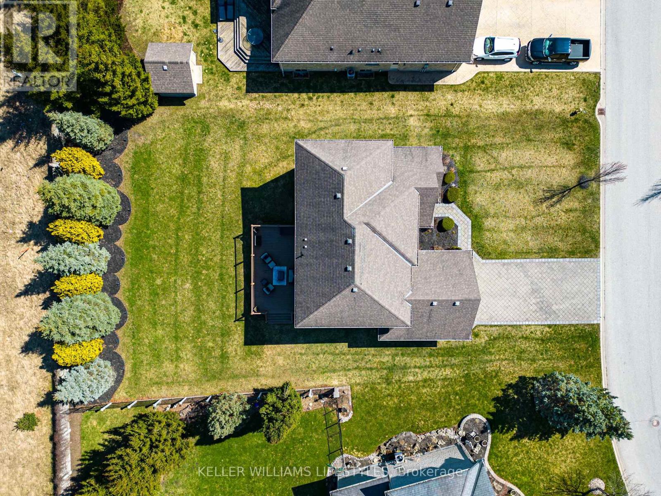



23 Earlscourt Terrace.
Middlesex Centre (kilworth), ON
Property is SOLD
5 Bedrooms
3 + 1 Bathrooms
2000 SQ/FT
2 Stories
Welcome to Rivers Edge in Komoka, where timeless design meets modern comfort in this beautifully appointed executive home. Thoughtfully crafted and impeccably maintained, this 2-storey residence boasts a stone and stucco exterior that hints at the elegance within.Step inside to discover a newly renovated kitchen that will impress even the most discerning chefs, featuring custom maple cabinetry, quartz countertops and matching backsplash, a centre island, walk-in pantry, and stainless steel appliances. Whether you're hosting or preparing a quiet dinner, this space combines form and function effortlessly.The open-concept main floor is bright and airy, enhanced by high ceilings, crown moulding, and rich hardwood flooring. The great room centres around a cozy gas fireplace, creating an inviting space to gather. A separate den with vaulted ceilings, French doors, and custom blinds provides a private retreat, perfect for a home office or reading nook. Upstairs, you'll find four generously sized bedrooms, including a serene primary suite with a luxurious 5-piece ensuite, complete with dual sinks, a soaker tub, and glass shower. The finished lower level offers exceptional versatility with a spacious family room, fifth bedroom, and 3-piece bath, ideal for guests or extended family. Step outside to a beautifully landscaped and private backyard, large enough to accommodate a pool and more. The stone driveway and walkway lead to an expansive deck, perfect for outdoor entertaining and enjoying the surrounding greenery.This exceptional home offers the space, style, and setting that discerning buyers seek. This is your chance to live in one of the area's most sought-after neighbourhoods. Book your private tour today. (id:57519)
Listing # : X12094643
City : Middlesex Centre (kilworth)
Approximate Age : 16-30 years
Property Taxes : $6,369 for 2024
Property Type : Single Family
Title : Freehold
Basement : Full
Lot Area : 81.6 x 148 FT ; 81.6X148X147.3X91.89 | under 1/2 a
Heating/Cooling : Forced air Natural gas / Central air conditioning
Days on Market : 80 days
23 Earlscourt Terrace. Middlesex Centre (kilworth), ON
Property is SOLD
Welcome to Rivers Edge in Komoka, where timeless design meets modern comfort in this beautifully appointed executive home. Thoughtfully crafted and impeccably maintained, this 2-storey residence boasts a stone and stucco exterior that hints at the elegance within.Step inside to discover a newly renovated kitchen that will impress even the most ...
Listed by Keller Williams Lifestyles
For Sale Nearby
1 Bedroom Properties 2 Bedroom Properties 3 Bedroom Properties 4+ Bedroom Properties Homes for sale in St. Thomas Homes for sale in Ilderton Homes for sale in Komoka Homes for sale in Lucan Homes for sale in Mt. Brydges Homes for sale in Belmont For sale under $300,000 For sale under $400,000 For sale under $500,000 For sale under $600,000 For sale under $700,000
