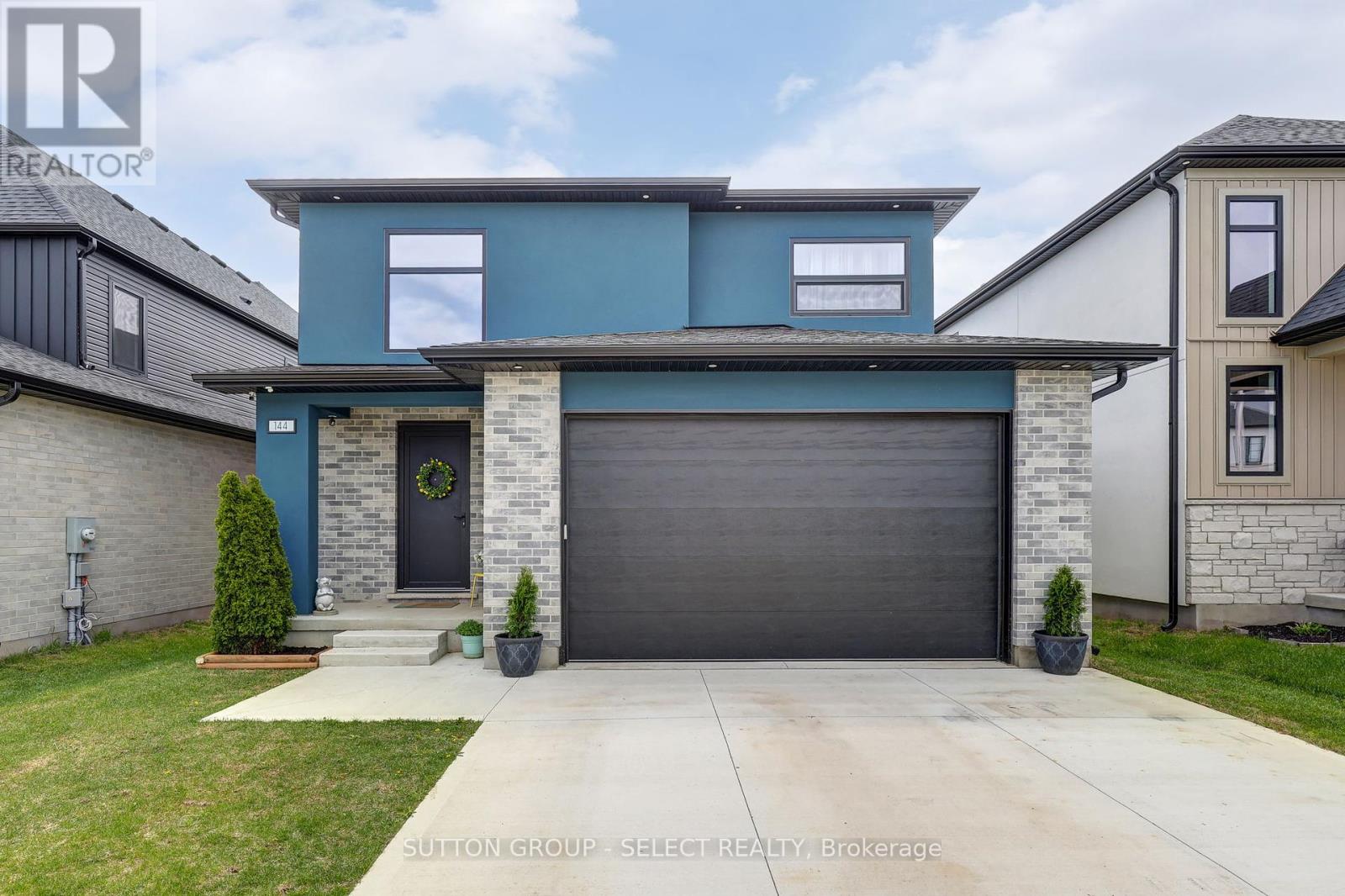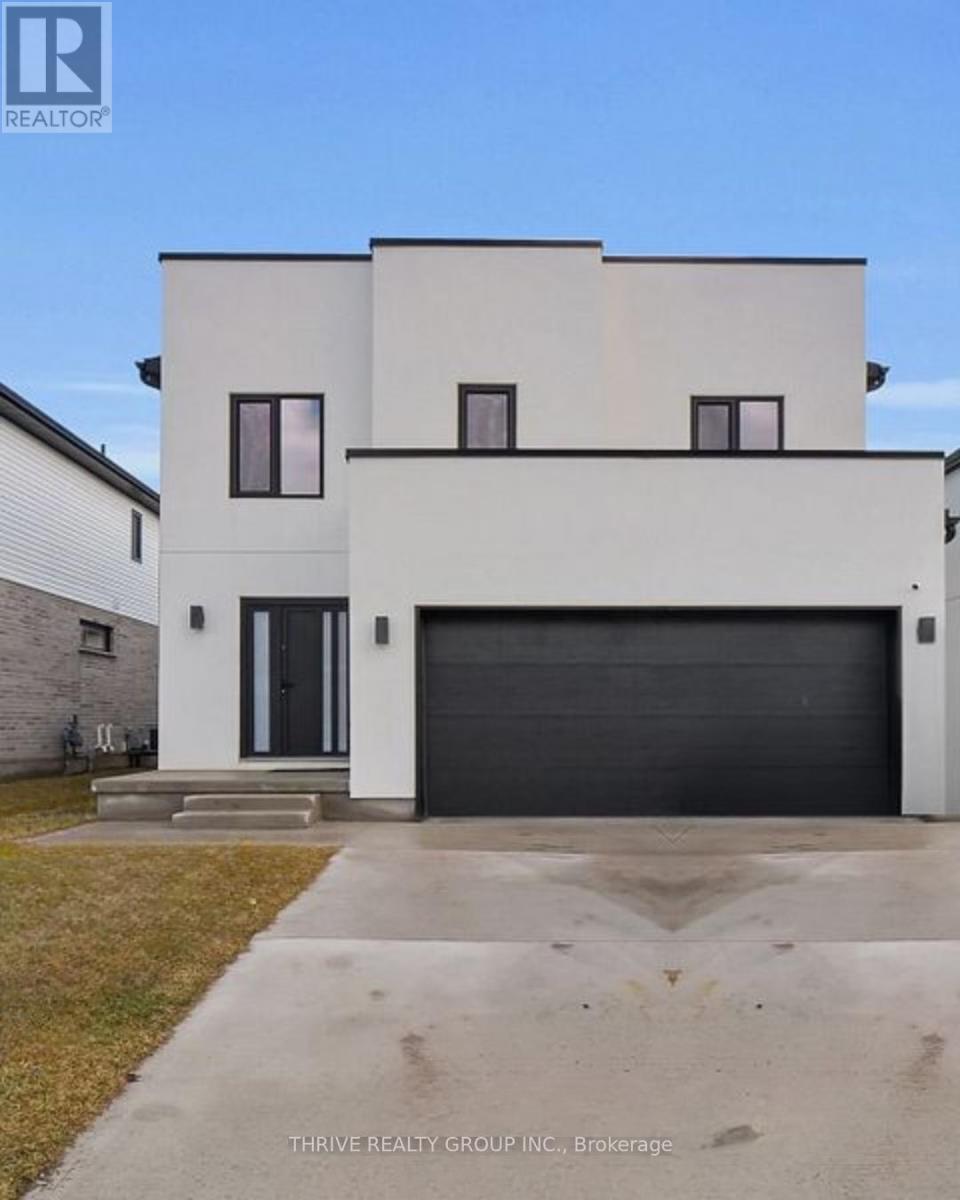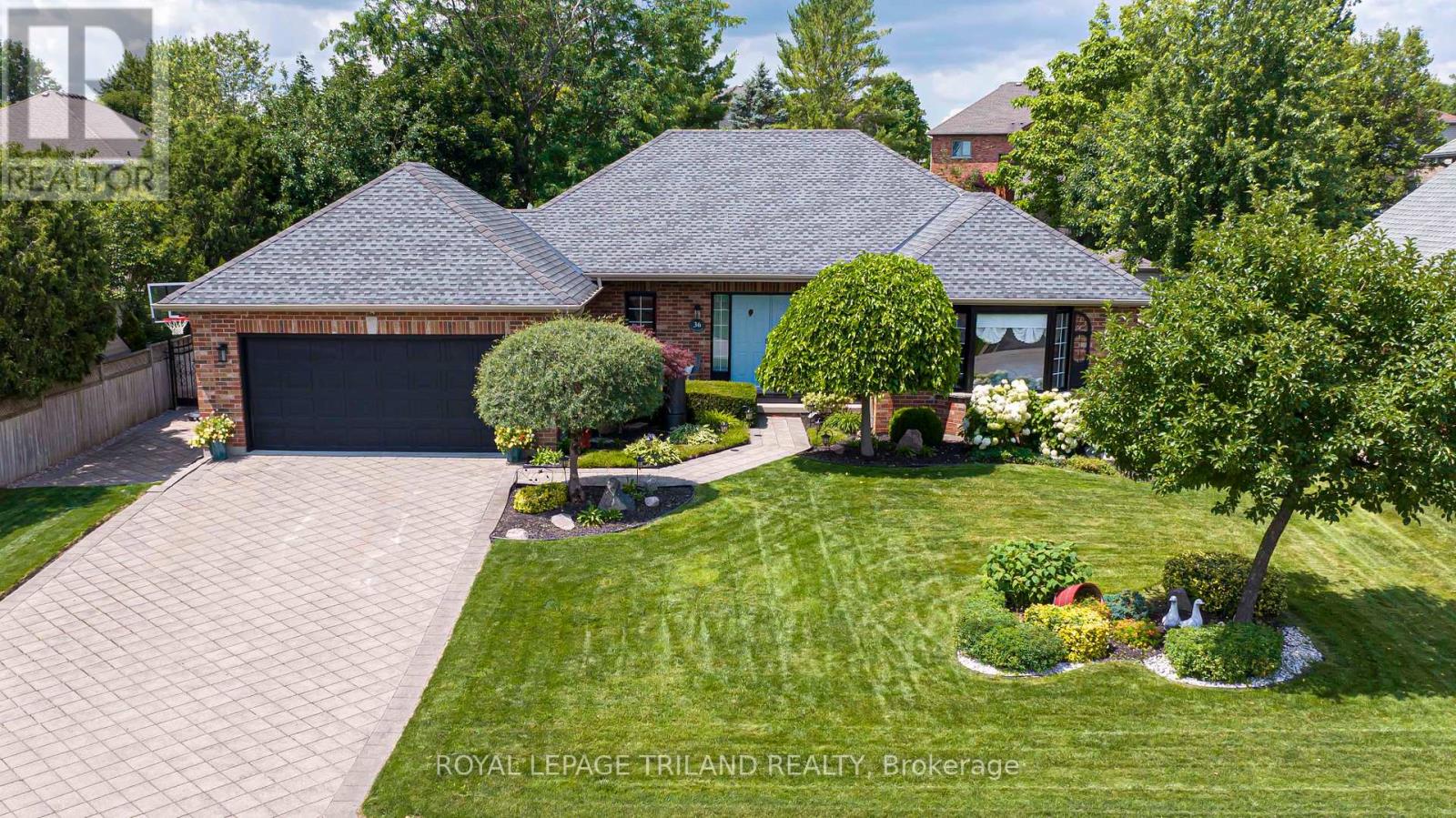












































30 Aylesford Court.
Middlesex Centre (kilworth), ON
Property is SOLD
3 Bedrooms
2 Bathrooms
0 SQ/FT
1 Stories
ITS TIME TO SEIZE THIS UNBELIEVABLE OPPORTUNITY TO RAISE YOUR FAMILY IN THE DESIREABLE AREA OF KILWORTH HEIGHTS! THIS 3 BEDROOM 2 BATH ONE FLOOR GEM IS ON A LARGE PIE SHAPE LOT ON A QUIET CUL-DE-SAC JUST WAITING FOR YOU TO MOVE IN! ITS BEEN LOVINGLY MAINTAINED BOASTING NEW FURNACE AND CENTRAL AIR UNIT INSTALLED IN 2017, NEW SHINGLES IN 2015, EVESTROUGHS IN 2020, FRONT DOOR, STOVE AND REFRIDGERATOR ALL NEW IN 2023. DON'T MISS THIS OPPORTUNITY FIRST TIME HOME BUYERS OR COUPLES LOOKING TO DOWNSIZE. THIS BEAUTY IS IN MOVE-IN CONDITION WITH SUBTLE NEUTRAL DECORE INCLUDING LAMINATE & CERAMIC FLOORING; ENJOY RELAXING OR ENTERTAINING FAMILY AND FRIENDS IN THE LARGE LIVING/DINING AREA. THERE IS LOTS OF ROOM TO HOST GUESTS WHILE YOU COOK DINNER IN THE BRIGHT EAT-IN KITCHEN WITH AMPLE CABINETRY, AND NEWER APPLIANCES. 3 MAIN FLOOR BEDROOMS AND A 4 PIECE BATHROOM COMPLETE THE MAIN LEVEL. THE PROFESSIONALLY FINISHED LOWER LEVEL FAMILY ROOM WITH ITS COZY GAS FIREPLACE IS THE IDEAL SPOT TO HAVE FAMILY MOVIE NIGHTS OR TO HOST FUN GAMES DAYS. A 3 PCE BATHROOM, DEN/OFFICE AND LAUNDRY AREA COMPLETE THE LOWER LEVEL. OUTSIDE YOU WILL FEEL CONFIDENT THE YOUNGSTERS OR FUR BABIES ARE CONFINED AS THE SPACIOUS YARD IS FULLY FENCED WITH PRIVACY FENCING. THE ATTRACTIVE INTERLOCKING BRICK DRIVE AND WALKWAY PROVIDES PARKING FOR UP TO 3 CARS! AREA CONVENIENCES INCLUDE; DAYCARE CENTRE, PLAYGROUNDS, VET SERVICES, CONVENIENCE SHOPPING, RESTAURANTS, AND THE THAMES RIVER NATURE TRAILS! (id:57519)
Listing # : X11953896
City : Middlesex Centre (kilworth)
Approximate Age : 16-30 years
Property Taxes : $2,628 for 2024
Property Type : Single Family
Style : Bungalow House
Title : Freehold
Basement : Full (Partially finished)
Lot Area : 25.64 x 122.53 FT ; PIE SHAPE LOT | under 1/2 acre
Heating/Cooling : Forced air Natural gas / Central air conditioning
Days on Market : 158 days
30 Aylesford Court. Middlesex Centre (kilworth), ON
Property is SOLD
ITS TIME TO SEIZE THIS UNBELIEVABLE OPPORTUNITY TO RAISE YOUR FAMILY IN THE DESIREABLE AREA OF KILWORTH HEIGHTS! THIS 3 BEDROOM 2 BATH ONE FLOOR GEM IS ON A LARGE PIE SHAPE LOT ON A QUIET CUL-DE-SAC JUST WAITING FOR YOU TO MOVE IN! ITS BEEN LOVINGLY MAINTAINED BOASTING NEW FURNACE AND CENTRAL AIR UNIT INSTALLED IN 2017, NEW SHINGLES IN 2015, ...
Listed by Century 21 First Canadian Corp.
For Sale Nearby
1 Bedroom Properties 2 Bedroom Properties 3 Bedroom Properties 4+ Bedroom Properties Homes for sale in St. Thomas Homes for sale in Ilderton Homes for sale in Komoka Homes for sale in Lucan Homes for sale in Mt. Brydges Homes for sale in Belmont For sale under $300,000 For sale under $400,000 For sale under $500,000 For sale under $600,000 For sale under $700,000









