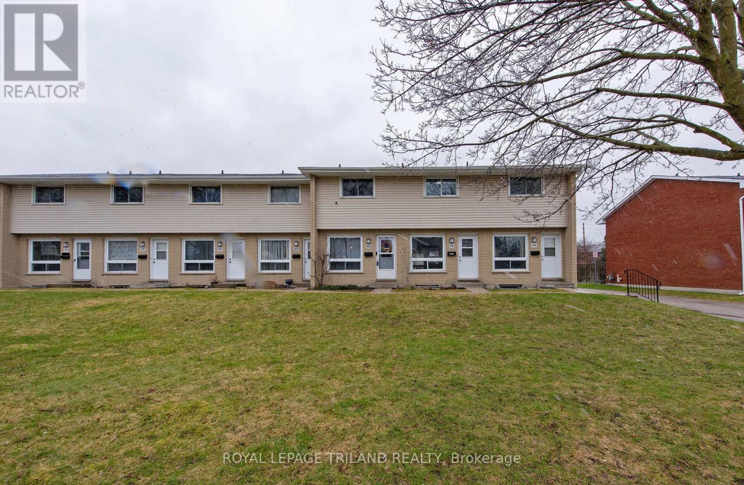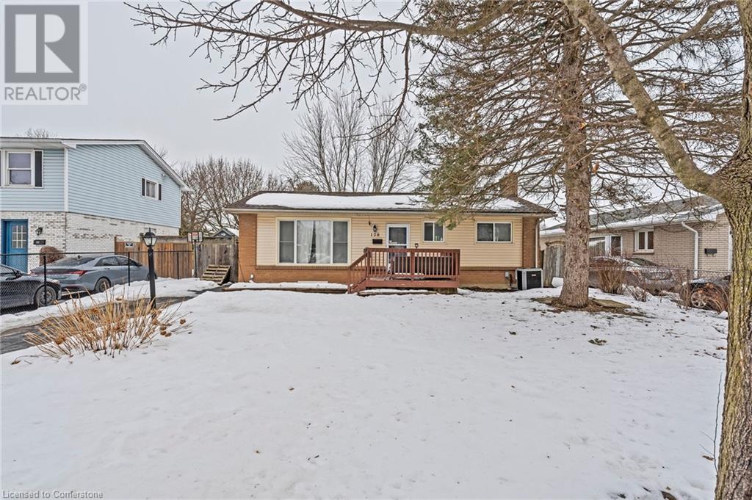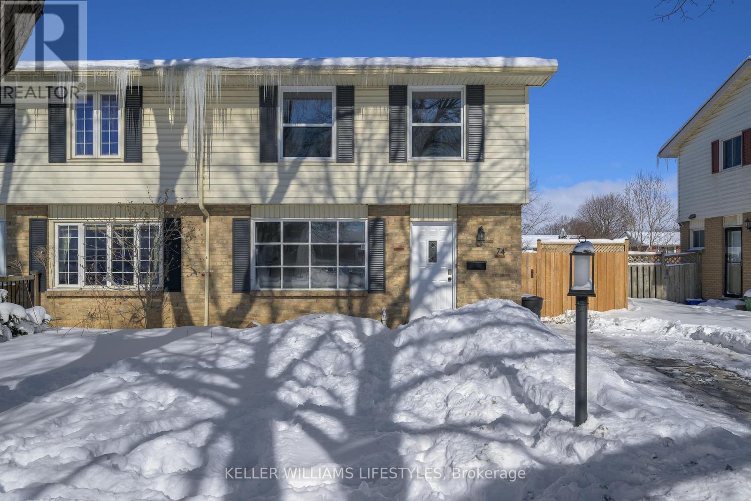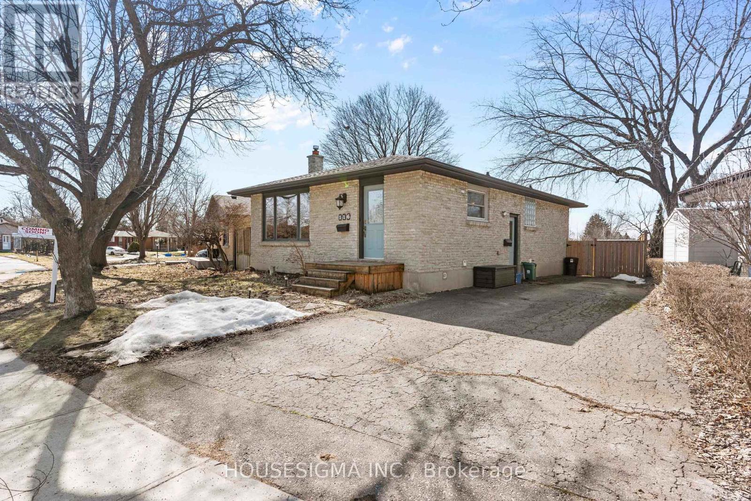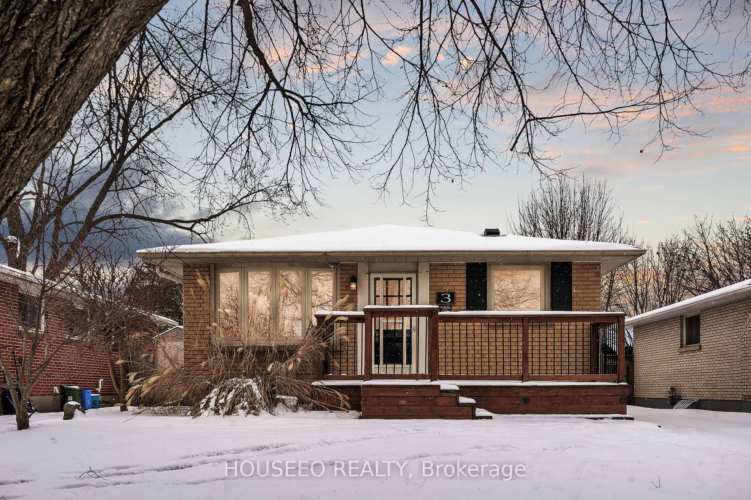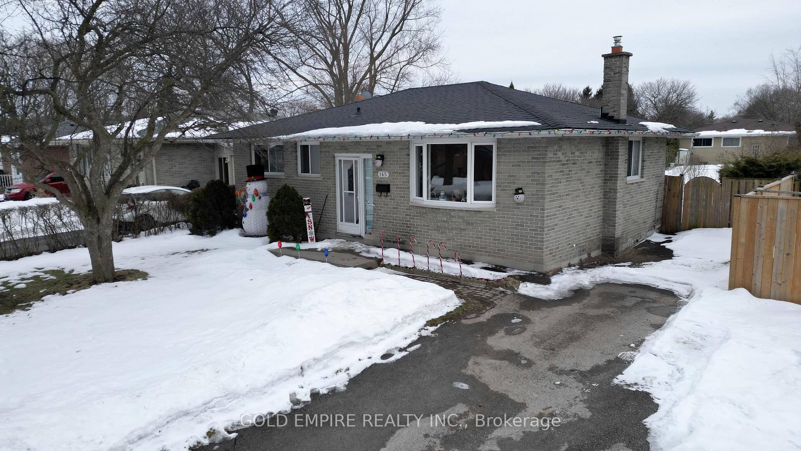

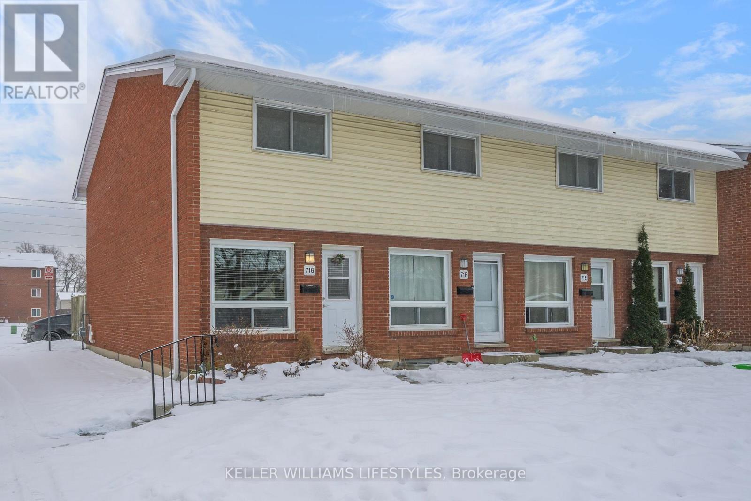
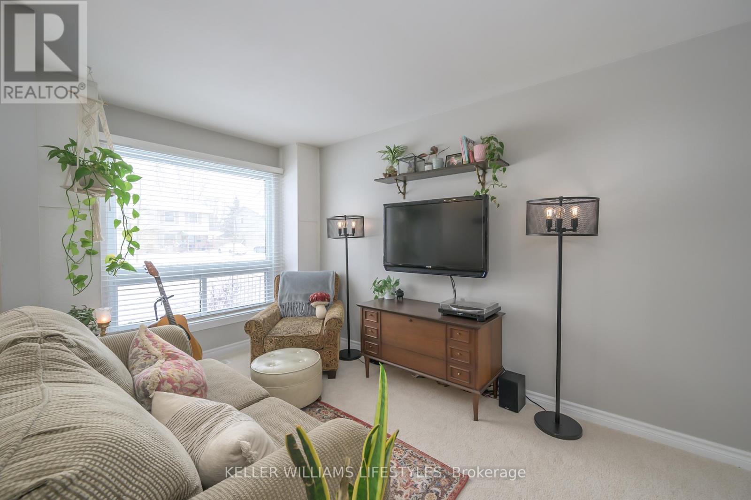
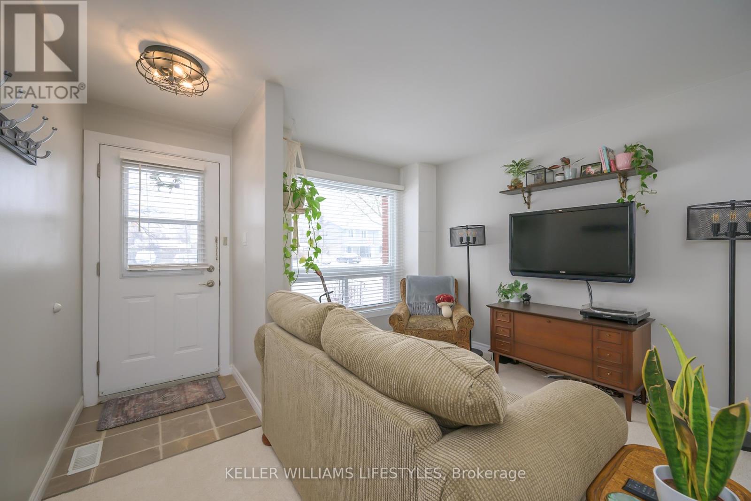








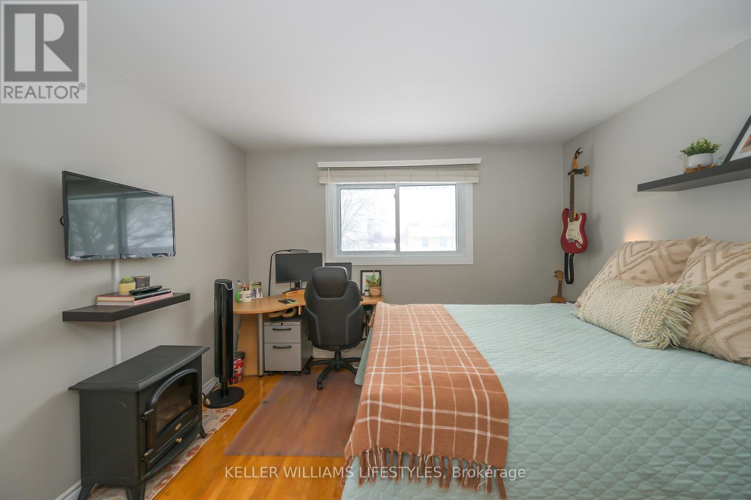











G - 71 Wellesley Crescent.
London, ON
Property is SOLD
2 Bedrooms
1 Bathrooms
899 SQ/FT
2 Stories
Welcome to 71 Wellesley Crescent unit G. This completely move-in-ready end-unit townhome is a perfect haven for first-time buyers and savvy investors alike. Ideally located, you'll enjoy quick access to highways, parks, and all essential amenities, making life here as convenient as it is comfortable. Step inside to a bright, beautifully updated main floor, featuring new carpet throughout and a large front window that allows light to pour into the home. The open-concept living and dining areas flow seamlessly into the stunning 2024-renovated kitchen. With its crisp white cabinetry, sleek stainless steel appliances, dedicated coffee bar, and easy access to your backyard area, its the ideal space to prepare meals, entertain, or simply unwind after a long day. Upstairs, discover two generously sized bedrooms with hardwood floors and a 4-piece bathroom boasting a 2022-updated shower. The lower level offers extra living space, perfect as a cozy family room, home office, or play area - whichever suits your needs. A spacious storage room with laundry ensures you have all the practicality you need. This home comes equipped with modern conveniences, including 2022 central air and a 2014 furnace, both rare finds in these units. A 200-amp service and low condo fees (including water) complete the package. Affordable, stylish, and thoughtfully updated, this townhome is the opportunity you've been waiting for. Don't miss your chance to call it home, schedule your viewing today! (id:57519)
Listing # : X11926214
City : London
Property Type : Single Family
Title : Condominium/Strata
Basement : Full
Heating/Cooling : Forced air Natural gas / Central air conditioning
Condo fee : $311.00 Monthly
Condo fee includes : Water, Common Area Maintenance, Insurance
Days on Market : 102 days
Sold Prices in the Last 6 Months
G - 71 Wellesley Crescent. London, ON
Property is SOLD
Welcome to 71 Wellesley Crescent unit G. This completely move-in-ready end-unit townhome is a perfect haven for first-time buyers and savvy investors alike. Ideally located, you'll enjoy quick access to highways, parks, and all essential amenities, making life here as convenient as it is comfortable. Step inside to a bright, beautifully updated ...
Listed by
Sold Prices in the Last 6 Months
For Sale Nearby
1 Bedroom Properties 2 Bedroom Properties 3 Bedroom Properties 4+ Bedroom Properties Homes for sale in St. Thomas Homes for sale in Ilderton Homes for sale in Komoka Homes for sale in Lucan Homes for sale in Mt. Brydges Homes for sale in Belmont For sale under $300,000 For sale under $400,000 For sale under $500,000 For sale under $600,000 For sale under $700,000
