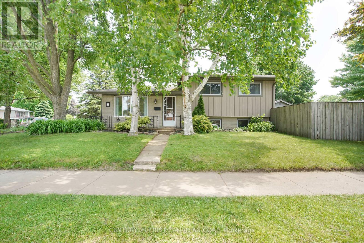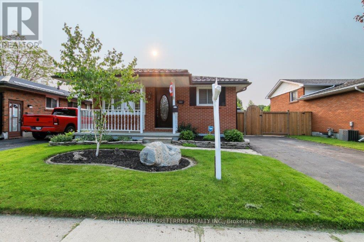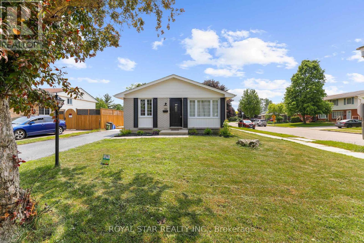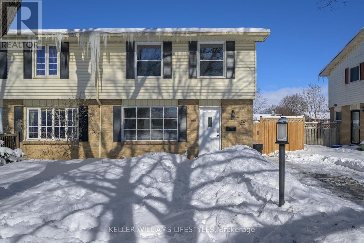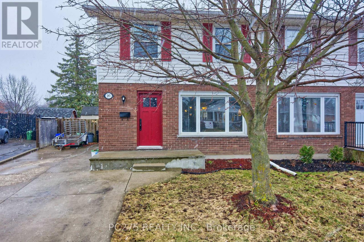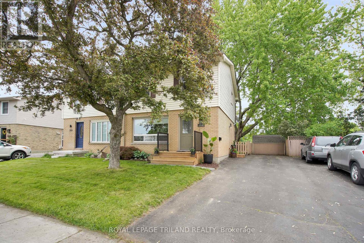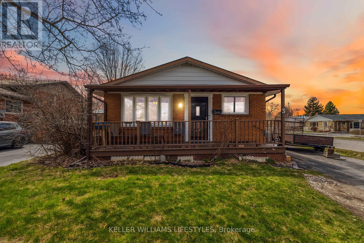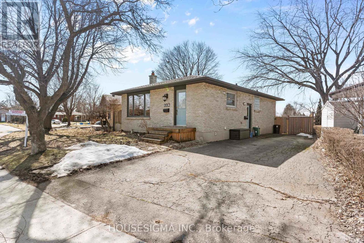

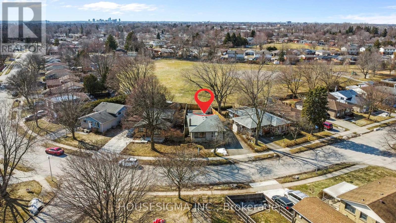
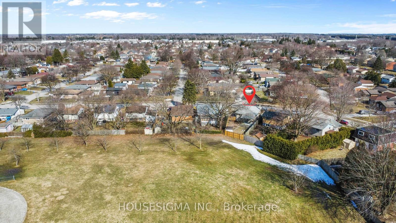
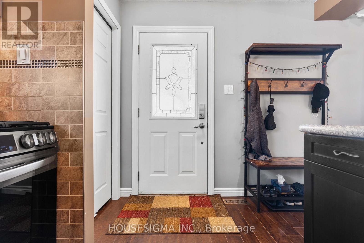
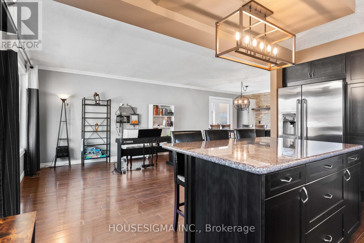
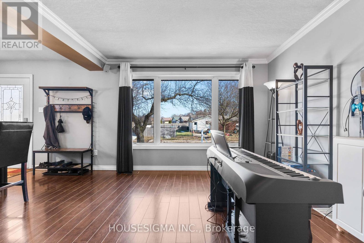
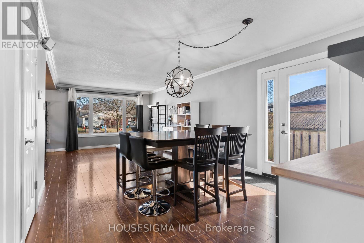
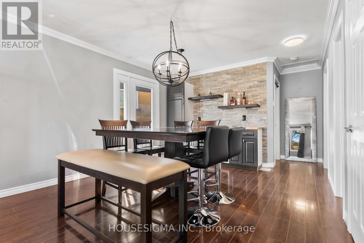
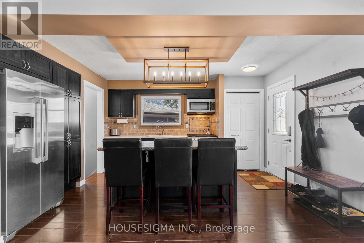
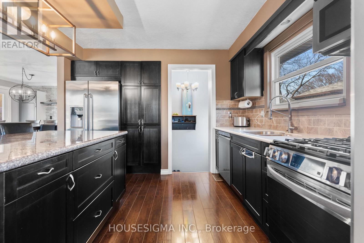
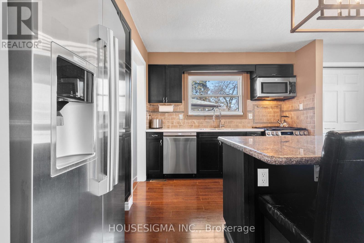
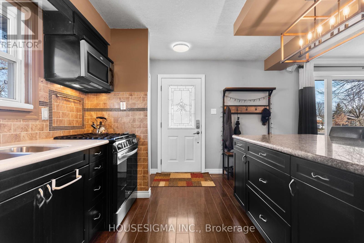
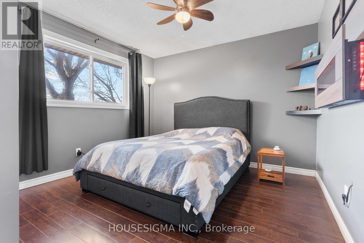
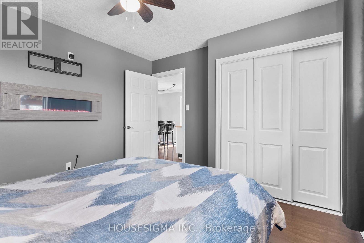
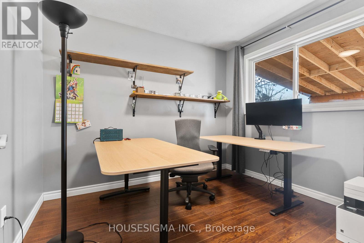
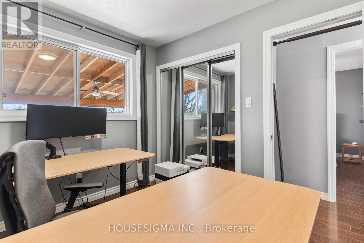
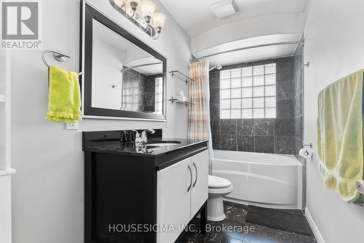
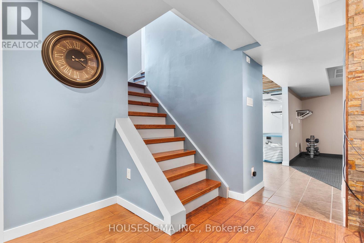
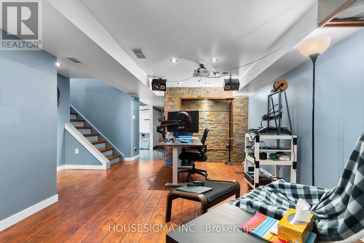

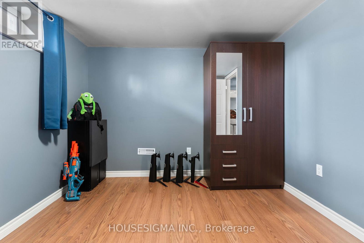

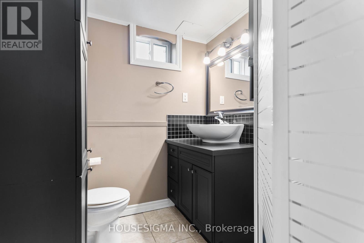
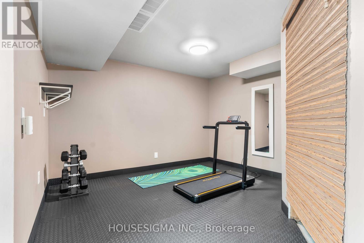
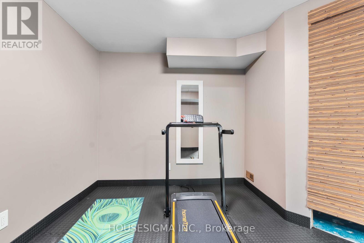
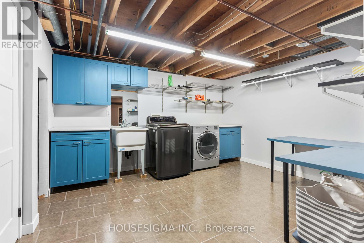
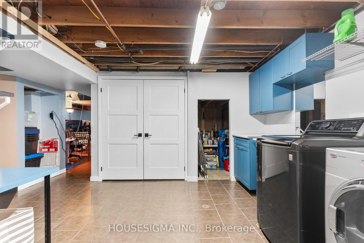

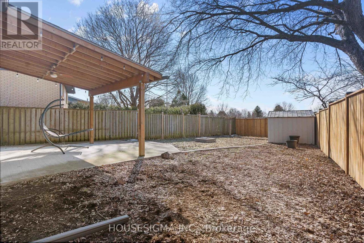
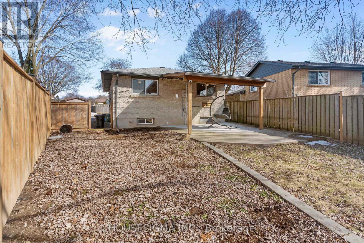
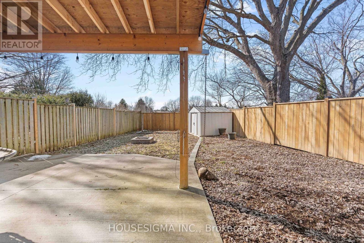
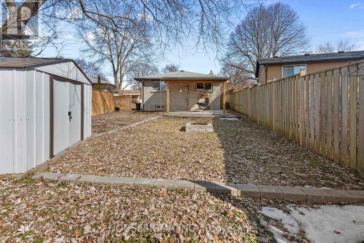
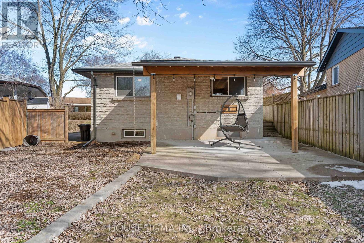
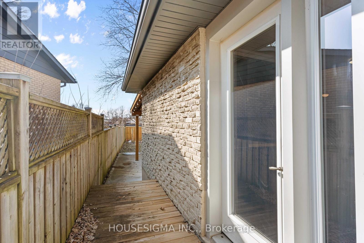
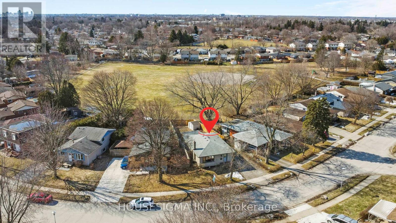
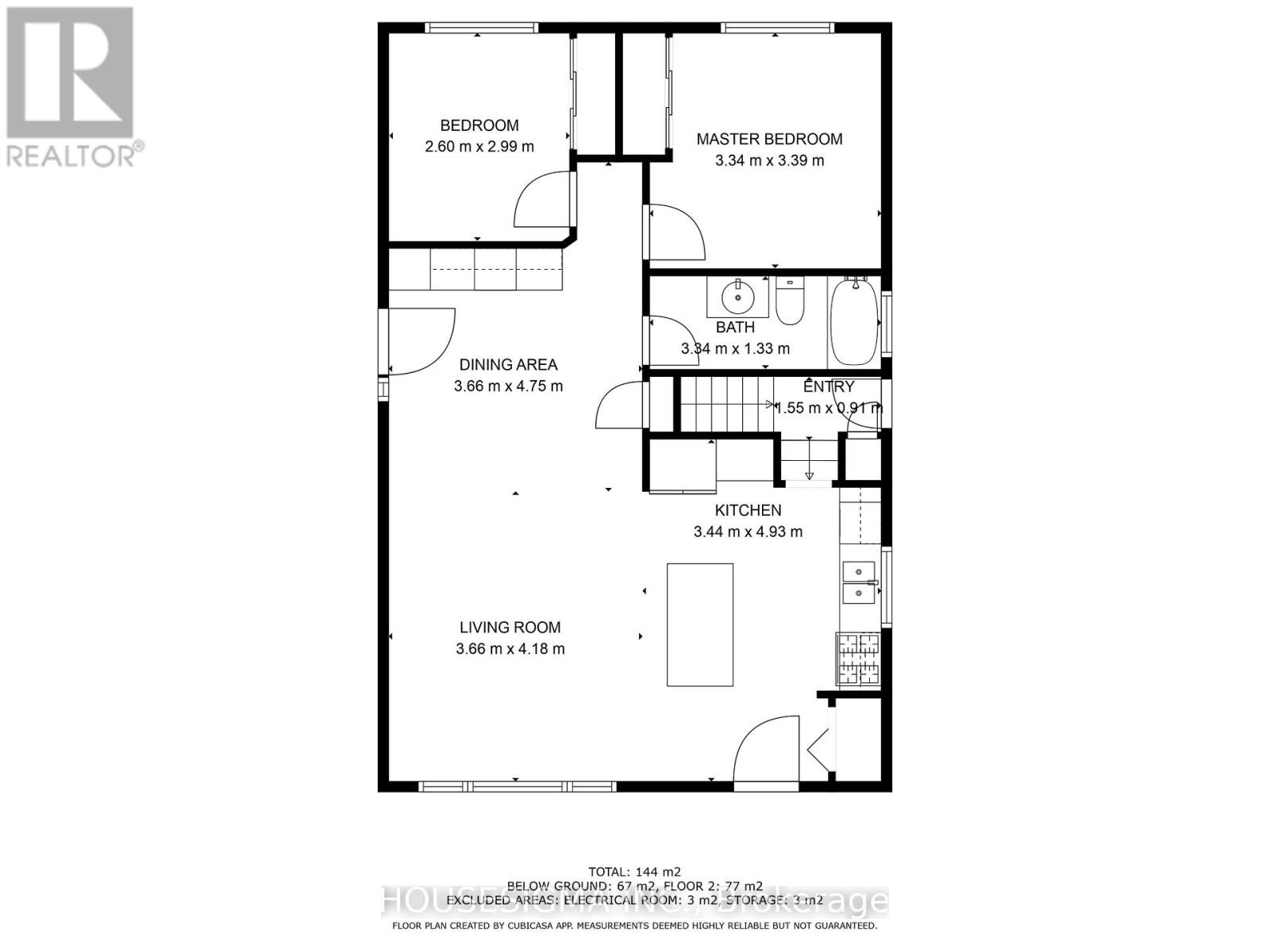
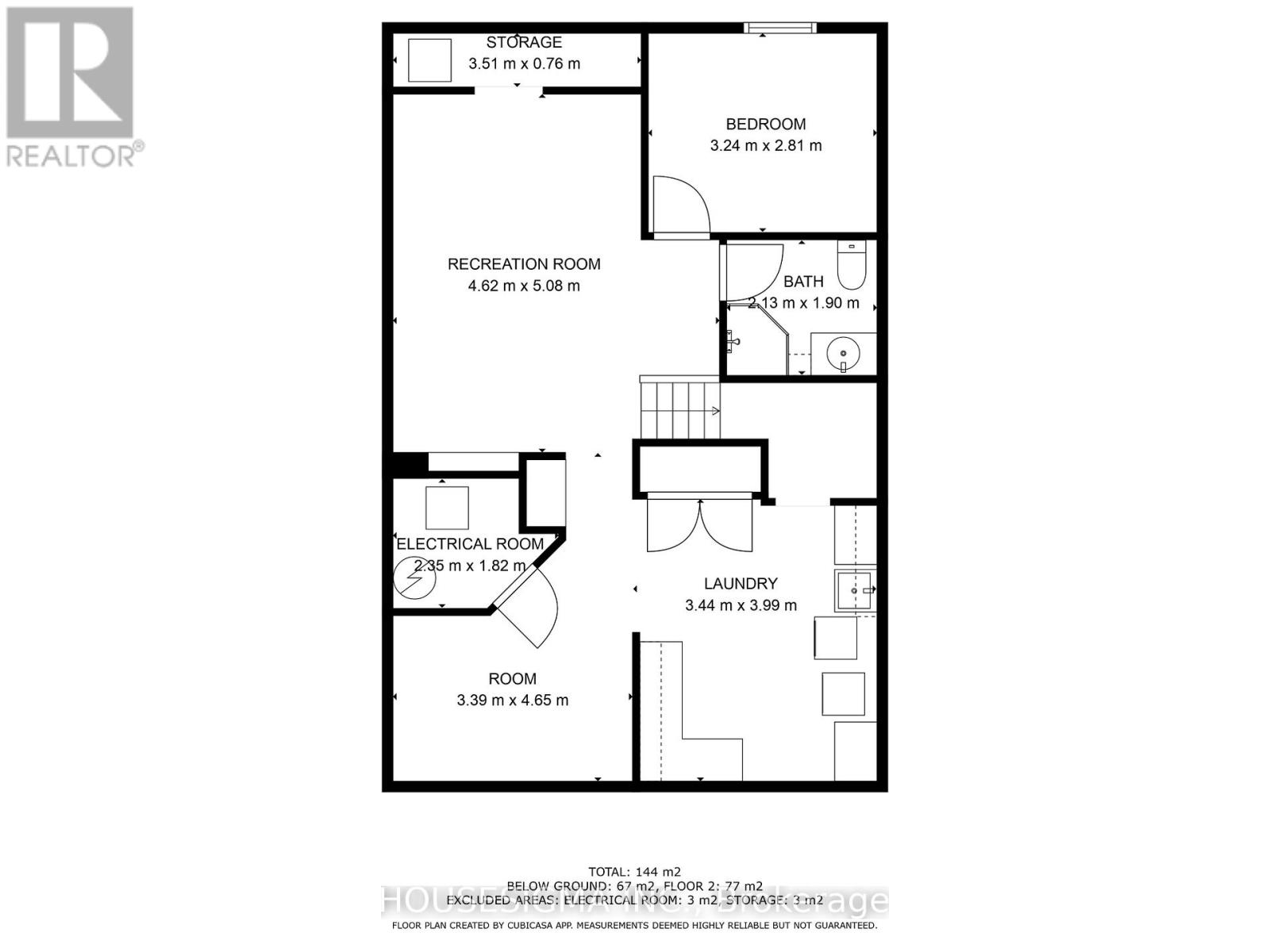
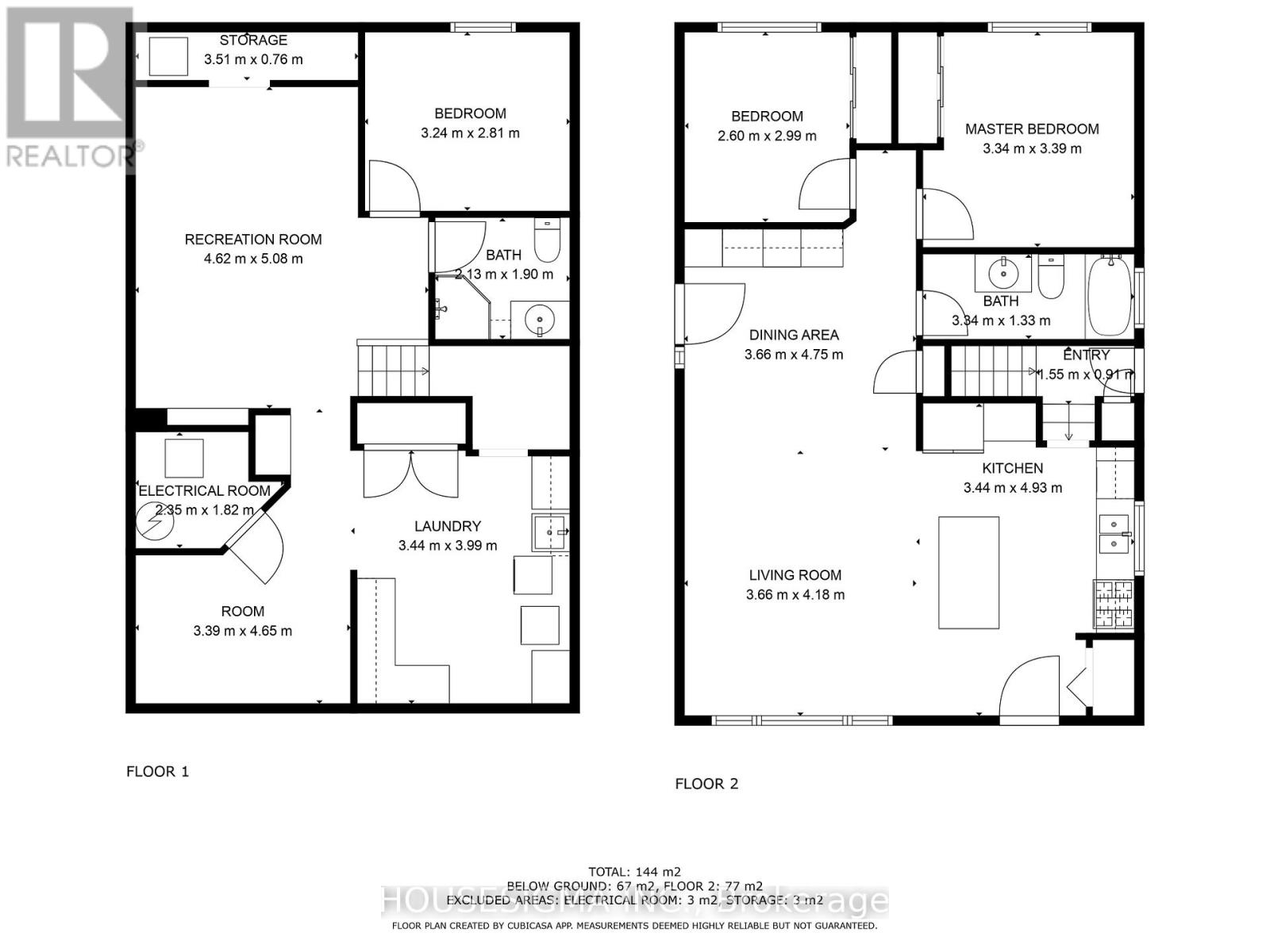
116 Kipling Avenue.
London, ON
Property is SOLD
3 Bedrooms
2 Bathrooms
700 SQ/FT
1 Stories
Welcome to 116 Kipling Ave, a beautifully updated carpet-free all brick bungalow nestled on a quiet, tree-lined street on a pie shaped lot in a sought-after neighbourhood. This stunning home offers a perfect blend of modern upgrades and cozy charm, making it an ideal choice for families, down-sizers or first time homebuyers. Inside you'll discover a bright, open-concept main floor featuring an updated kitchen with quartz countertops, and stainless steel appliances, gas stove (2021) , dishwasher (2024). The living room is bright and open with a large front window. The adjacent dining area boasts a dry bar with a beverage fridge and stone accent wall perfect for entertaining guests. The dining table and chairs are included as well as the breakfast bar chairs. The main floor updated bathroom has a wonderful deep oval soaker tub to enjoy that evening glass of wine with a good book! With two spacious bedrooms upstairs and a third bedroom downstairs, there is plenty of room for everyone. The separate side entrance to the lower level offers in-law suite potential or multi-generational living containing a rec room equipped with a home theatre projector and screen, making it the ultimate spot for family movie nights...the lower level also features a bedroom and an updated bathroom, a super-large laundry room, which can be converted into a kitchen, with a new washer (2024) as well as a bonus office, gym area. Outdoors, enjoy a fully fenced yard, large garden shed, a custom back awning on a concrete pad - great for watching the game or watching it rain, and a fire pit, all backing onto a beautiful green space called Nelson Park - a peaceful setting for relaxation and family gatherings. There's enough room for 4 cars in the driveway. Don't miss your chance to own this incredible move in ready home in a prime location. Book your showing today! ** This is a linked property.** (id:57519)
Listing # : X12016472
City : London
Approximate Age : 51-99 years
Property Taxes : $3,492 for 2024
Property Type : Single Family
Style : Bungalow House
Title : Freehold
Basement : Full (Finished)
Parking : No Garage
Lot Area : 53 x 97.8 FT | under 1/2 acre
Heating/Cooling : Forced air Natural gas / Central air conditioning
Days on Market : 92 days
116 Kipling Avenue. London, ON
Property is SOLD
Welcome to 116 Kipling Ave, a beautifully updated carpet-free all brick bungalow nestled on a quiet, tree-lined street on a pie shaped lot in a sought-after neighbourhood. This stunning home offers a perfect blend of modern upgrades and cozy charm, making it an ideal choice for families, down-sizers or first time homebuyers. Inside you'll discover ...
Listed by Housesigma Inc.
For Sale Nearby
1 Bedroom Properties 2 Bedroom Properties 3 Bedroom Properties 4+ Bedroom Properties Homes for sale in St. Thomas Homes for sale in Ilderton Homes for sale in Komoka Homes for sale in Lucan Homes for sale in Mt. Brydges Homes for sale in Belmont For sale under $300,000 For sale under $400,000 For sale under $500,000 For sale under $600,000 For sale under $700,000
