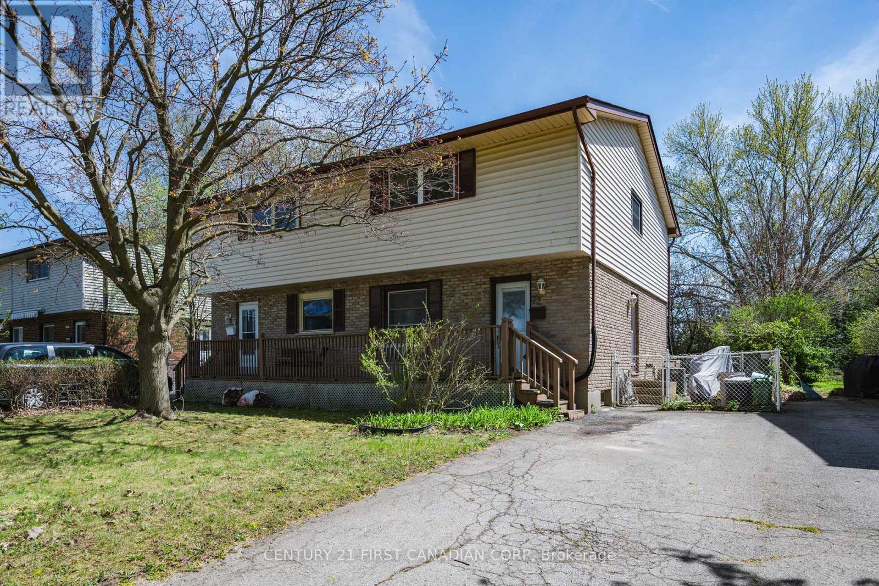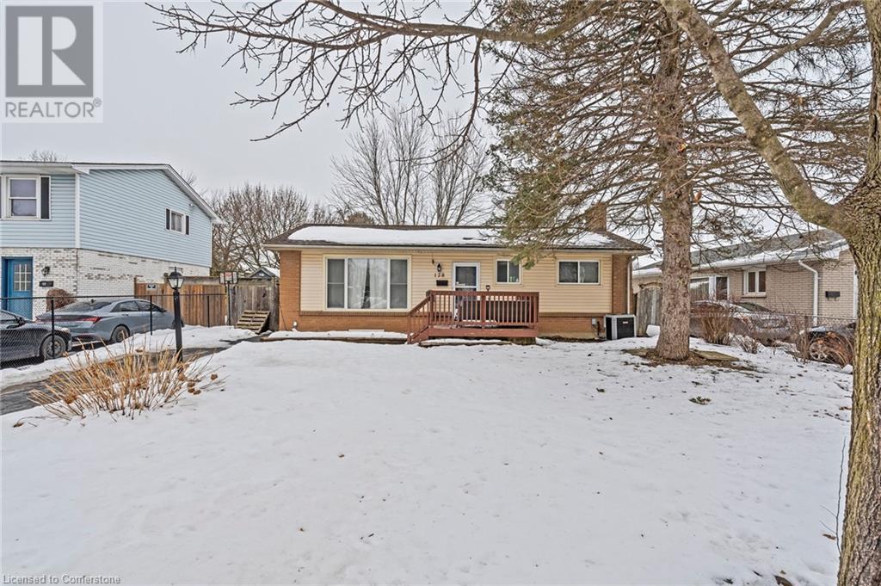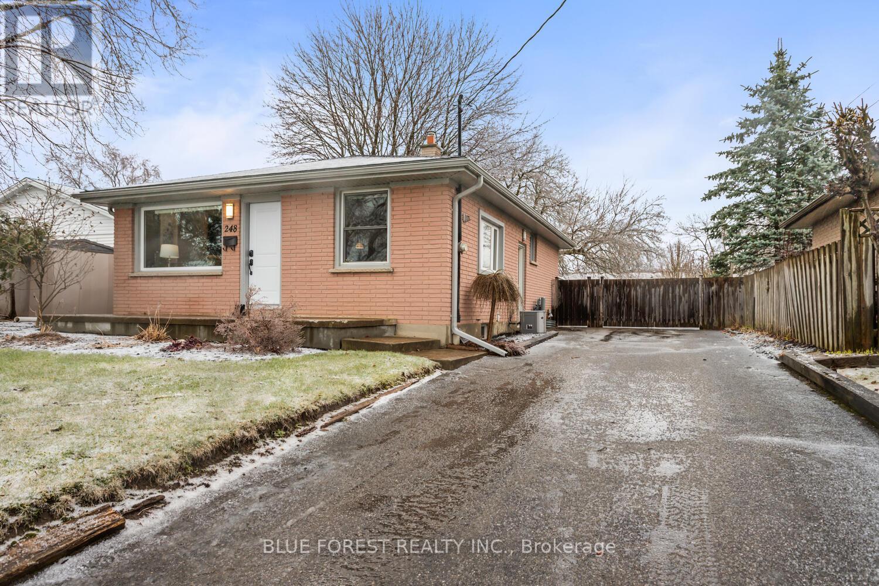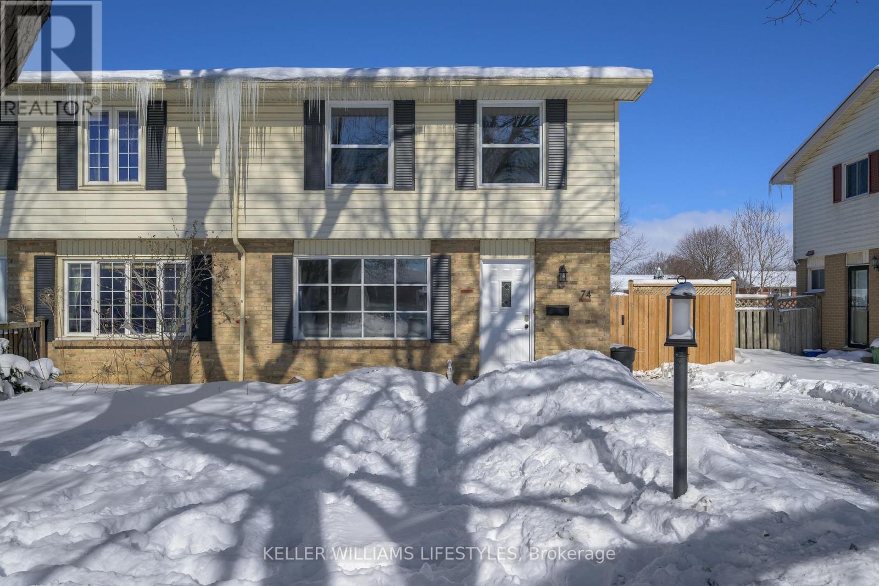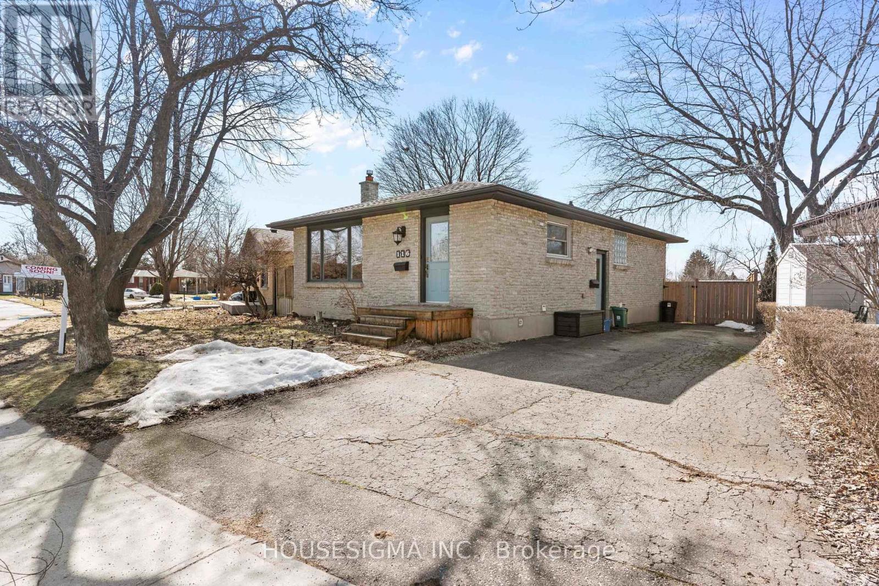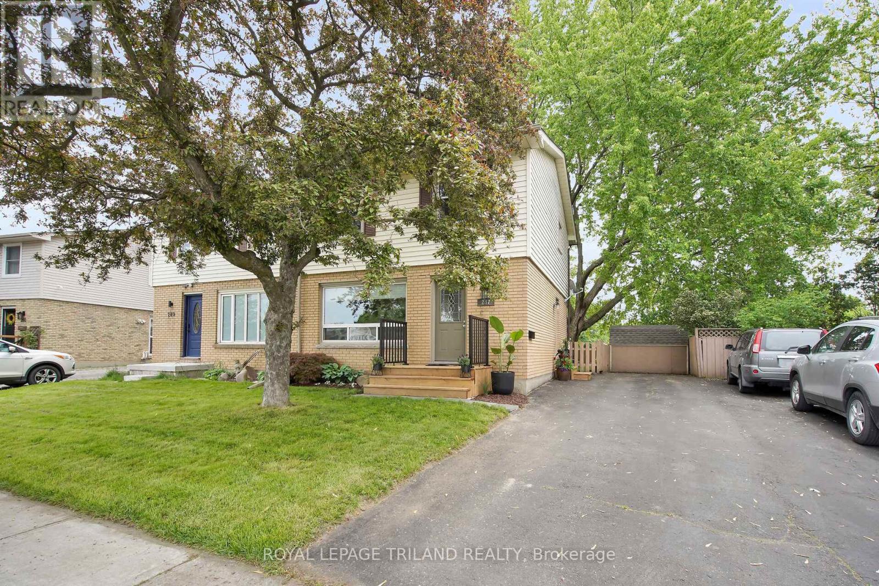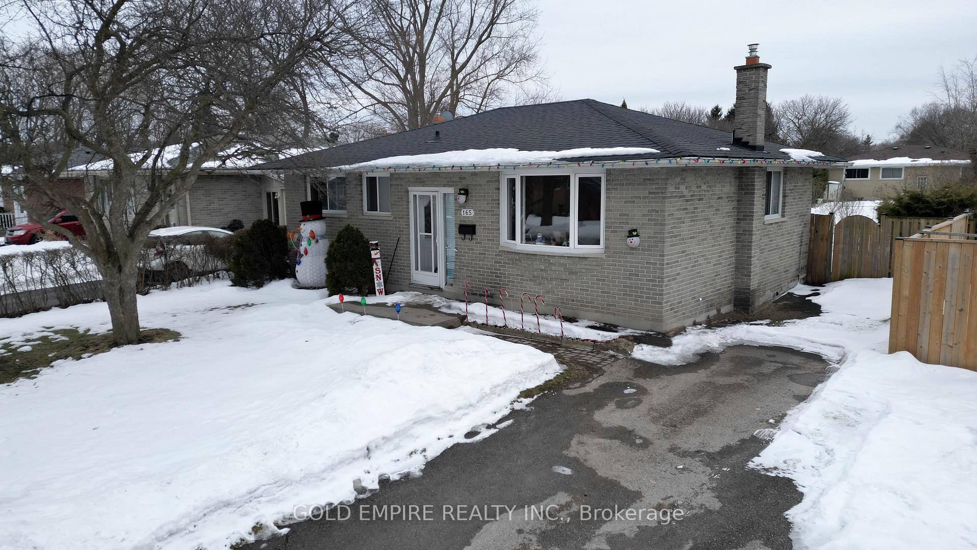

165 Baffin Road.
London, ON
Property is SOLD
3 Bedrooms
2 Bathrooms
0 SQ/FT
Stories
This stunning all-brick 3-bedroom ranch in Trafalgar Heights is a true gem, offering fantastic curb appeal on a quiet, family-friendly street with mature trees and ample parking. Step inside to a bright and open-concept main floor featuring a sunken foyer with a decorative front door and wrought iron railing, a spacious living room with a bay window, and a beautifully updated white kitchen with stainless steel appliances, stylish wood accents, six pot lights, and a peninsula/breakfast bar with a butcher block countertop perfect for casual dining. The main level also boasts three generous bedrooms with gleaming hardwood floors and a well-appointed 3-piece bathroom. Downstairs, the expansive L-shaped family room with a striking stone-surround gas fireplace provides an ideal space for entertaining, with potential for an in-law suite, along with a dedicated laundry area. The sunroom leads to a fully fenced, pool-sized backyard complete with a patio and shed, offering the perfect outdoor retreat. This home comes with numerous updates, including a high-efficiency forced-air gas furnace, central air, vinyl replacement windows, and a central vacuum system. Conveniently located within walking distance to schools, parks, and trails, and just minutes from Fanshawe College, London Airport, Argyle Shopping Plaza, and a variety of restaurants and amenities, this move-in-ready home is a fantastic opportunity to own a beautifully maintained property in one of London's most desirable neighborhoods. Don't miss out! Book your showing today!!!
Listing # : X11999997
City : London
Property Taxes : $2,800 for 2024
Style : Bungalow Detached
Title : Residential Freehold
Basement : Finished
Heating/Cooling : Forced Air Gas / Central Air
Days on Market : 102 days
165 Baffin Road. London, ON
Property is SOLD
This stunning all-brick 3-bedroom ranch in Trafalgar Heights is a true gem, offering fantastic curb appeal on a quiet, family-friendly street with mature trees and ample parking. Step inside to a bright and open-concept main floor featuring a sunken foyer with a decorative front door and wrought iron railing, a spacious living room with a bay ...
Listed by Gold Empire Realty Inc.
For Sale Nearby
1 Bedroom Properties 2 Bedroom Properties 3 Bedroom Properties 4+ Bedroom Properties Homes for sale in St. Thomas Homes for sale in Ilderton Homes for sale in Komoka Homes for sale in Lucan Homes for sale in Mt. Brydges Homes for sale in Belmont For sale under $300,000 For sale under $400,000 For sale under $500,000 For sale under $600,000 For sale under $700,000
