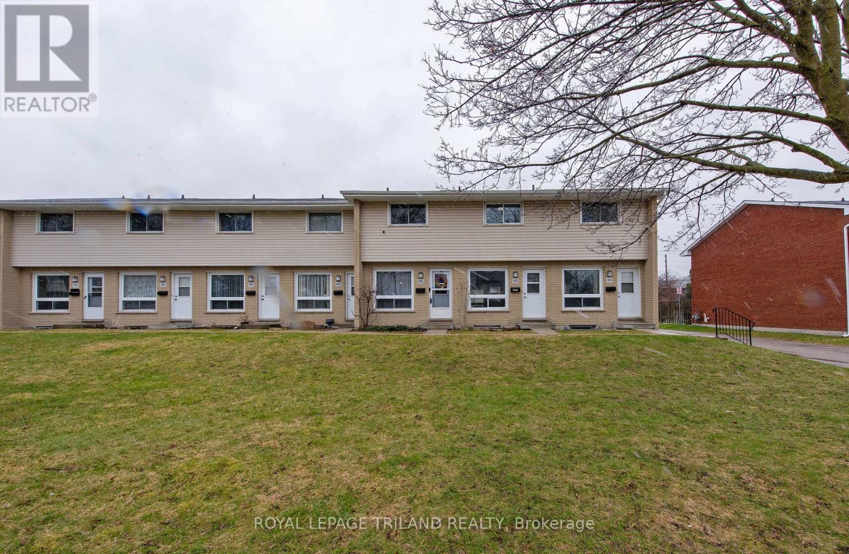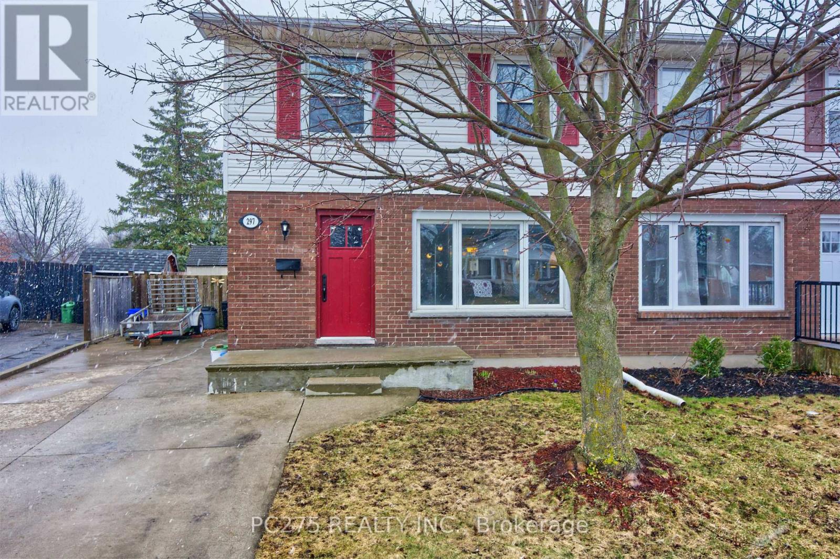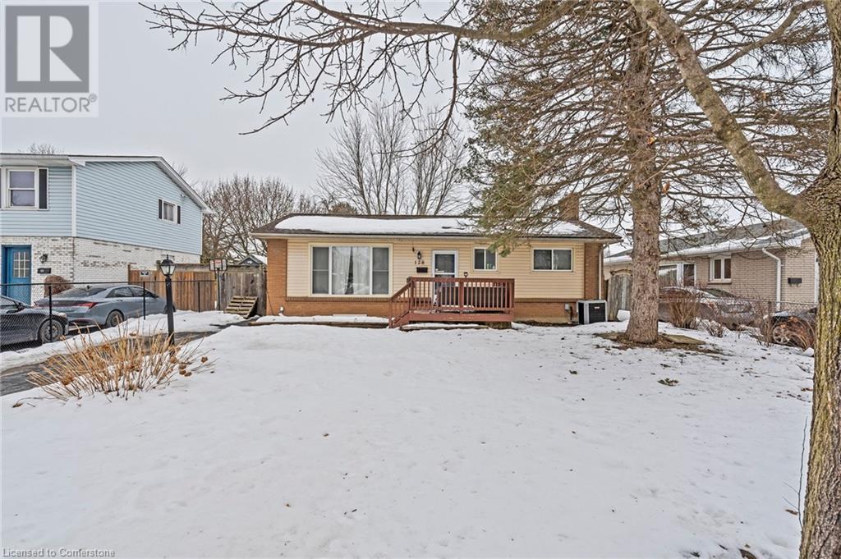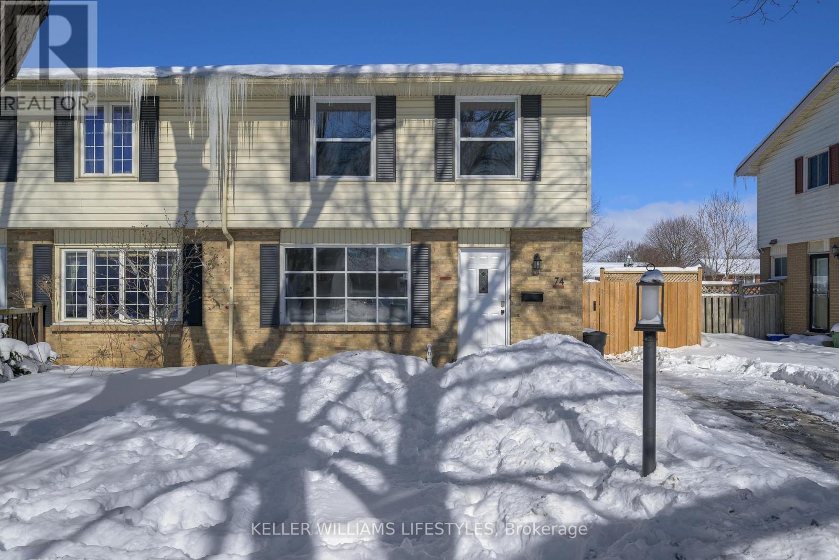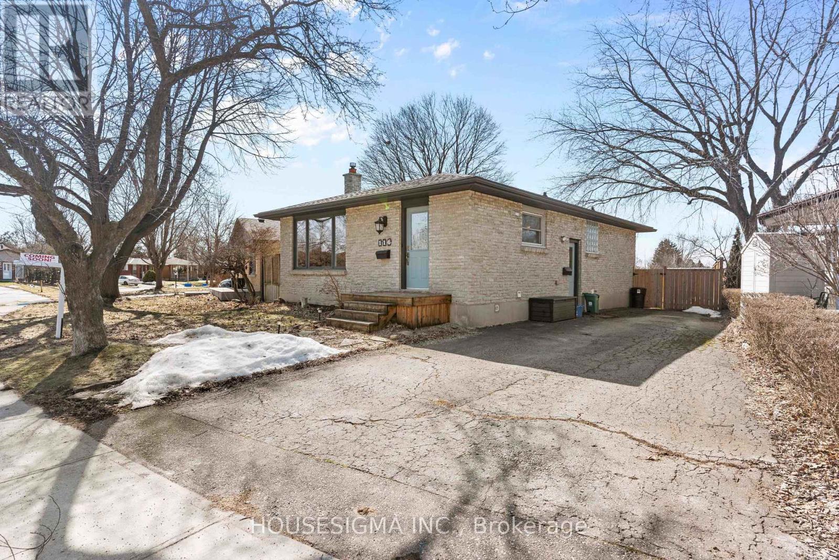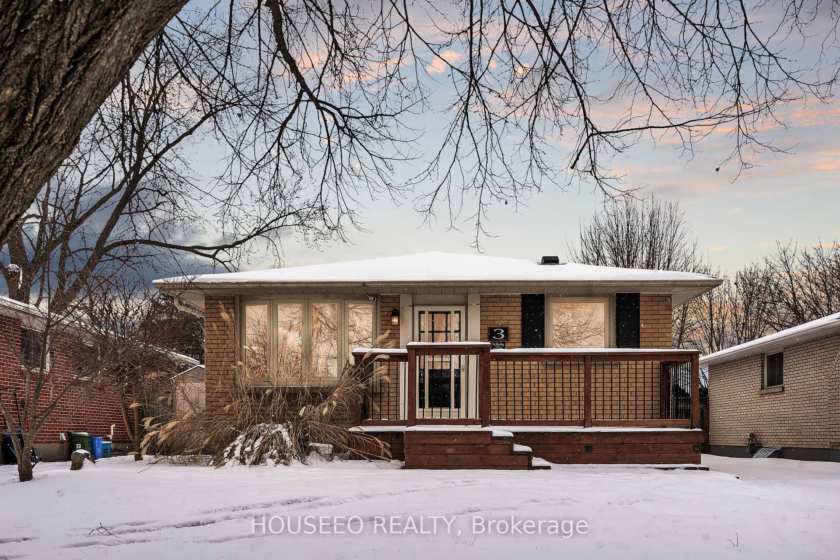














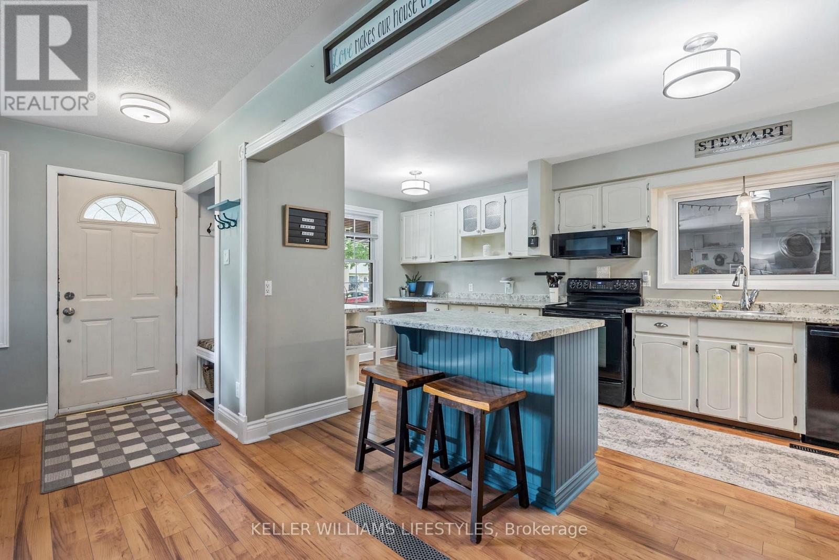














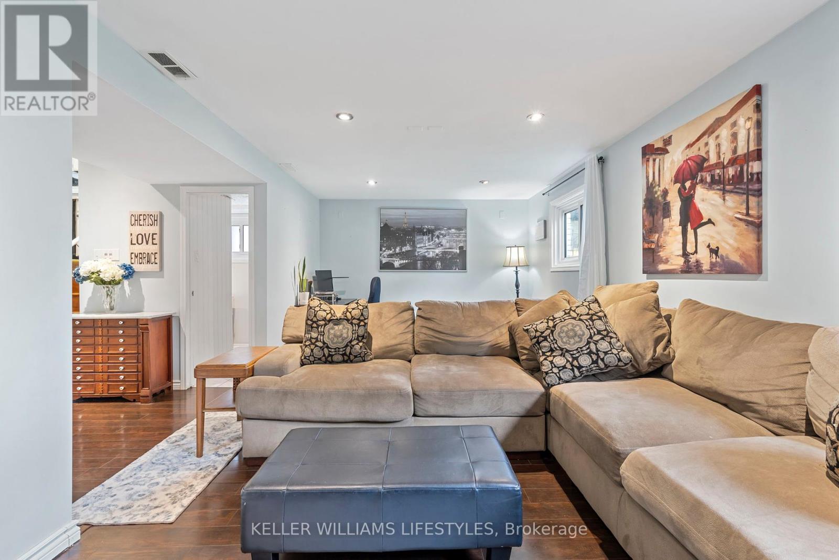











102 Wellesley Crescent.
London, ON
$628,800
4 Bedrooms
2 Bathrooms
700 SQ/FT
Stories
Welcome Home! This wonderful 4-level Backsplit home located on a quiet crescent is ready for its new owners to enjoy. With an attached double car garage with heater that features a drive thru to the fully fenced backyard, this home truly has it all & is move it ready! Stunning curb appeal with a custom front porch with built-in lights for all seasons and concrete drive & walkway. Inside you will discover this family home to be bright and open from the living & dining areas to the spacious kitchen with stylish island! Three good sized bedrooms and an updated 4-piece bathroom complete the upper level. Off the side entrance from the garage down to the third level, features a lovely family room with pot lights, large windows, a plus one bedroom and/or office/playroom and 3-piece bathroom. The fourth level is complete with an office & storage area, laundry room and utility room. Outdoors you will be able to sit under the gazebo on those sunny days & enjoy the backyard privacy and admire those landscaped gardens & garden shed. There is even a pond too! Updates include: Concrete Driveway (2023), Front Porch and sidewalk, New eaves, soffits and downspouts on the front and garage, permanent Christmas lighting installed from Lift Lighting London (2021), Insulation to approx. R50 (not including garage) (2020), Garden Shed (2020), Back & Side Fence Replaced (2019), All upstairs windows & bay window (2017), Furnace and AC (2016), Roof (2014). Come & take a tour today, you will be glad you did! This is one beautiful home! (id:57519)
Listing # : X12104816
City : London
Property Type : Single Family
Title : Freehold
Basement : N/A (Finished)
Lot Area : 55 x 100 FT
Heating/Cooling : Forced air Natural gas / Central air conditioning
Days on Market : 2 days
Sold Prices in the Last 6 Months
102 Wellesley Crescent. London, ON
$628,800
photo_library More Photos
Welcome Home! This wonderful 4-level Backsplit home located on a quiet crescent is ready for its new owners to enjoy. With an attached double car garage with heater that features a drive thru to the fully fenced backyard, this home truly has it all & is move it ready! Stunning curb appeal with a custom front porch with built-in lights for all ...
Listed by Keller Williams Lifestyles
Sold Prices in the Last 6 Months
For Sale Nearby
1 Bedroom Properties 2 Bedroom Properties 3 Bedroom Properties 4+ Bedroom Properties Homes for sale in St. Thomas Homes for sale in Ilderton Homes for sale in Komoka Homes for sale in Lucan Homes for sale in Mt. Brydges Homes for sale in Belmont For sale under $300,000 For sale under $400,000 For sale under $500,000 For sale under $600,000 For sale under $700,000
