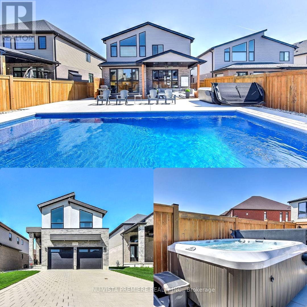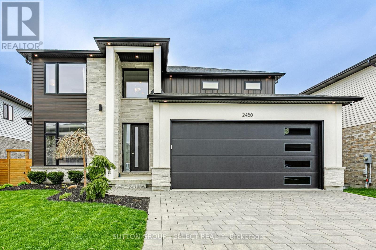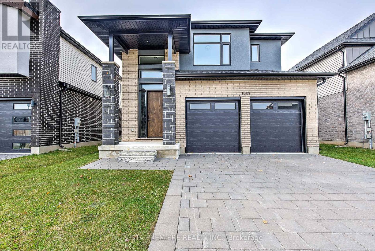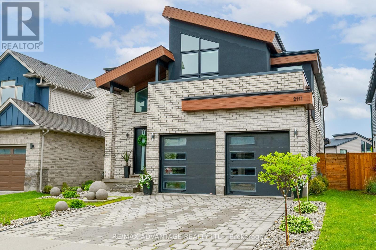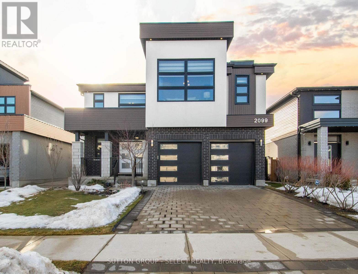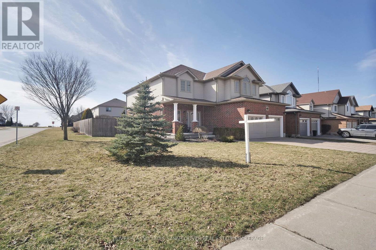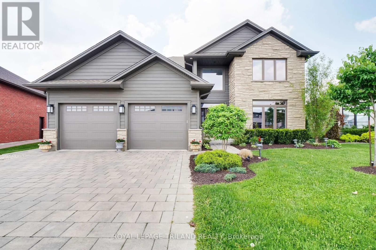

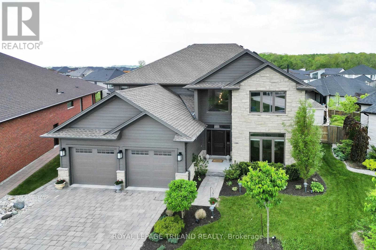
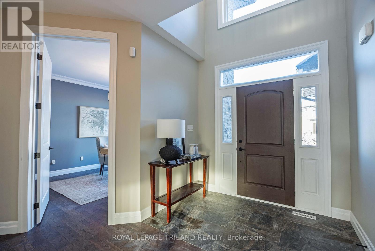
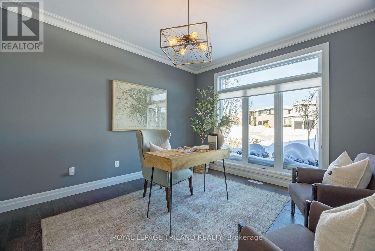
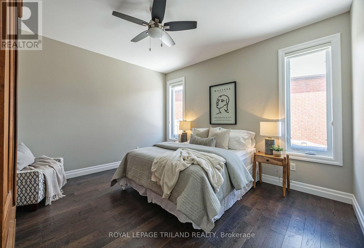
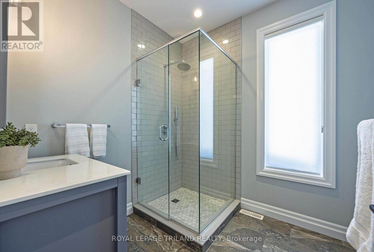

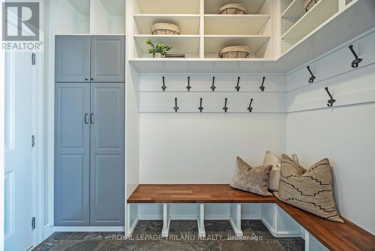
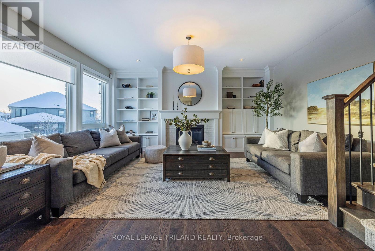
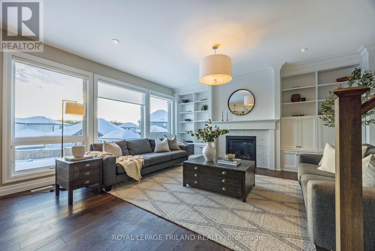
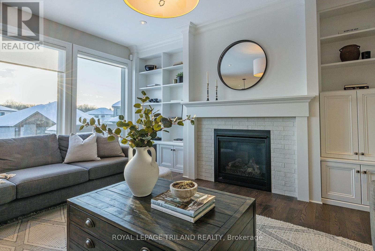
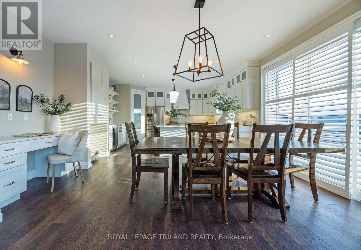
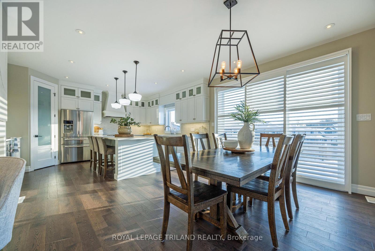


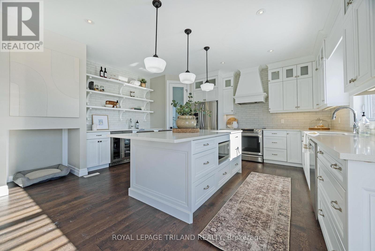
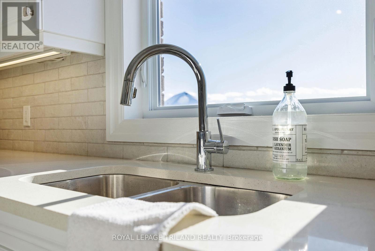
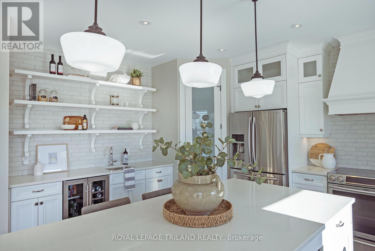


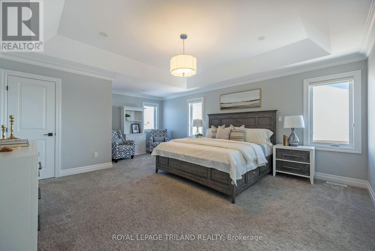

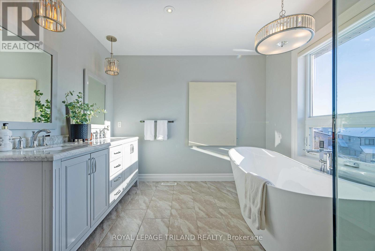


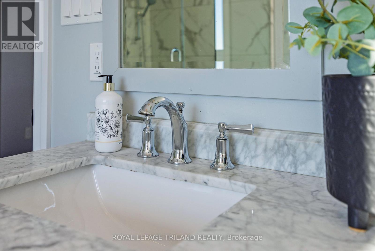


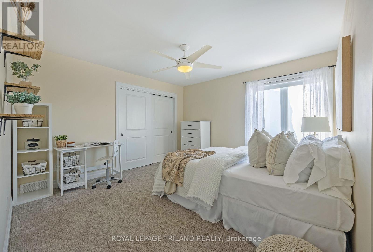
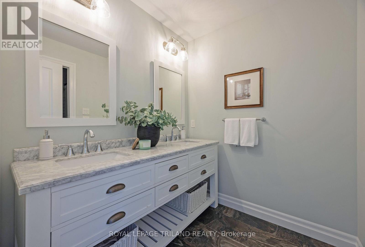
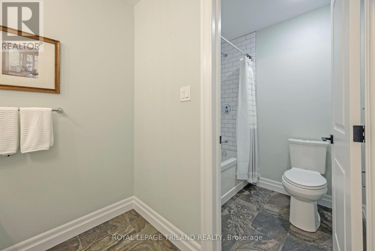



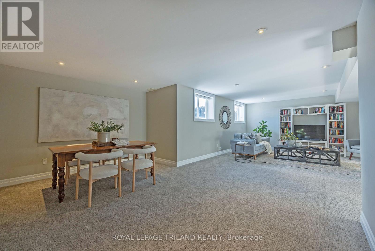
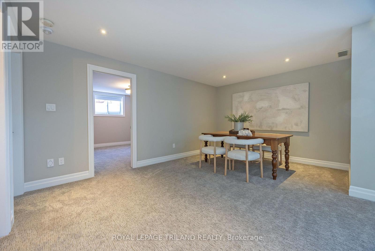
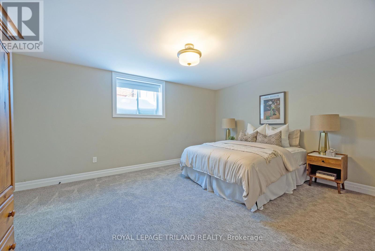
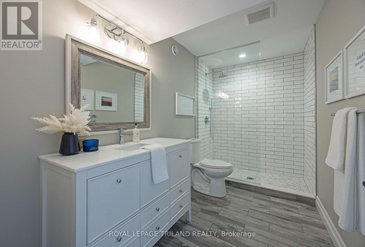
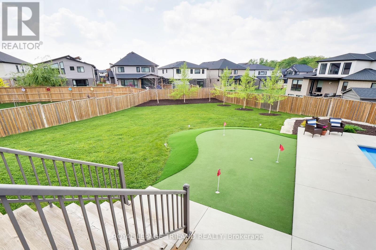
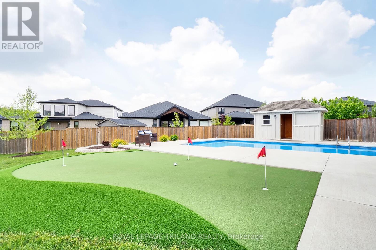
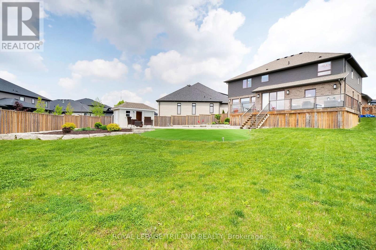


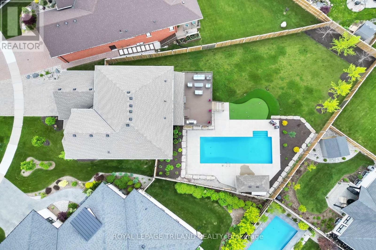

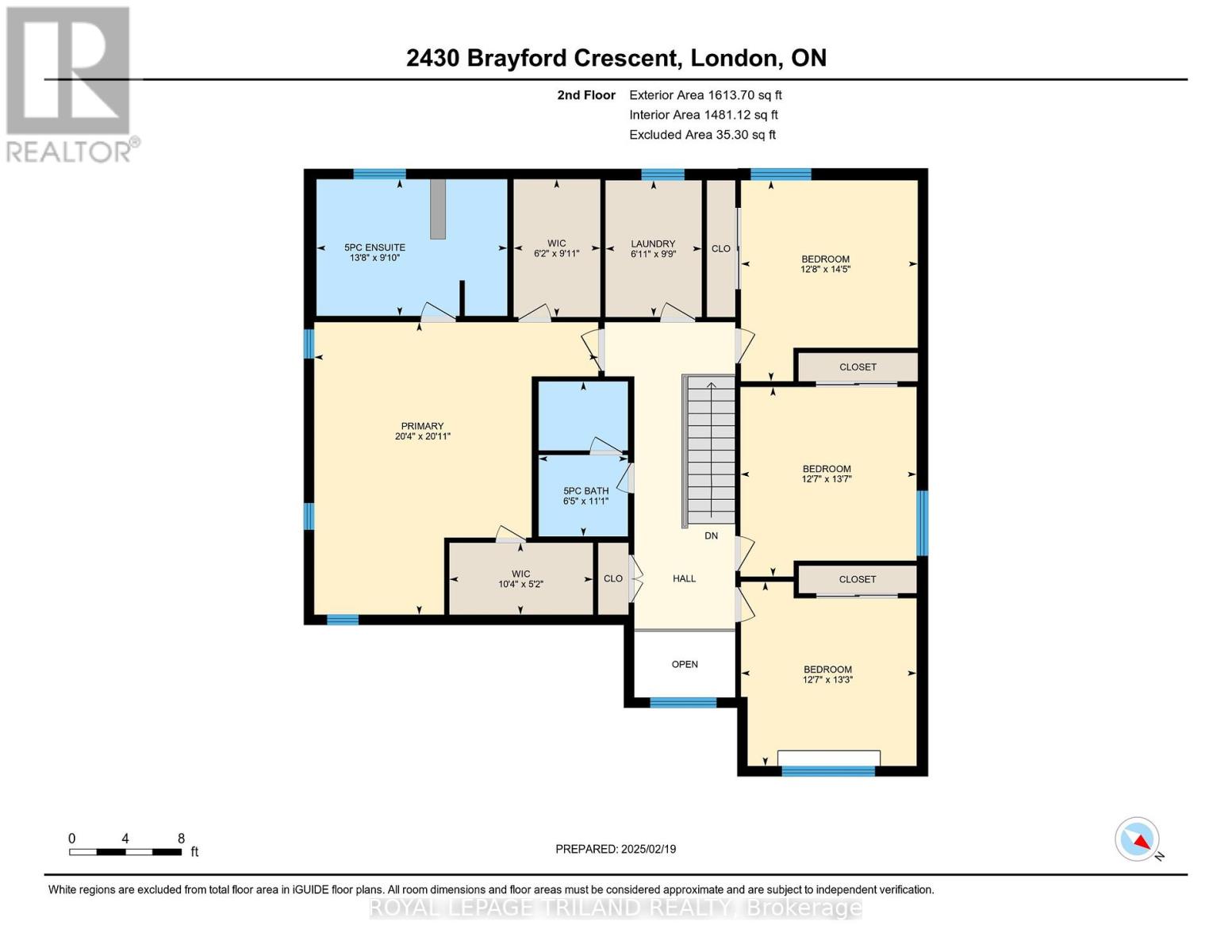
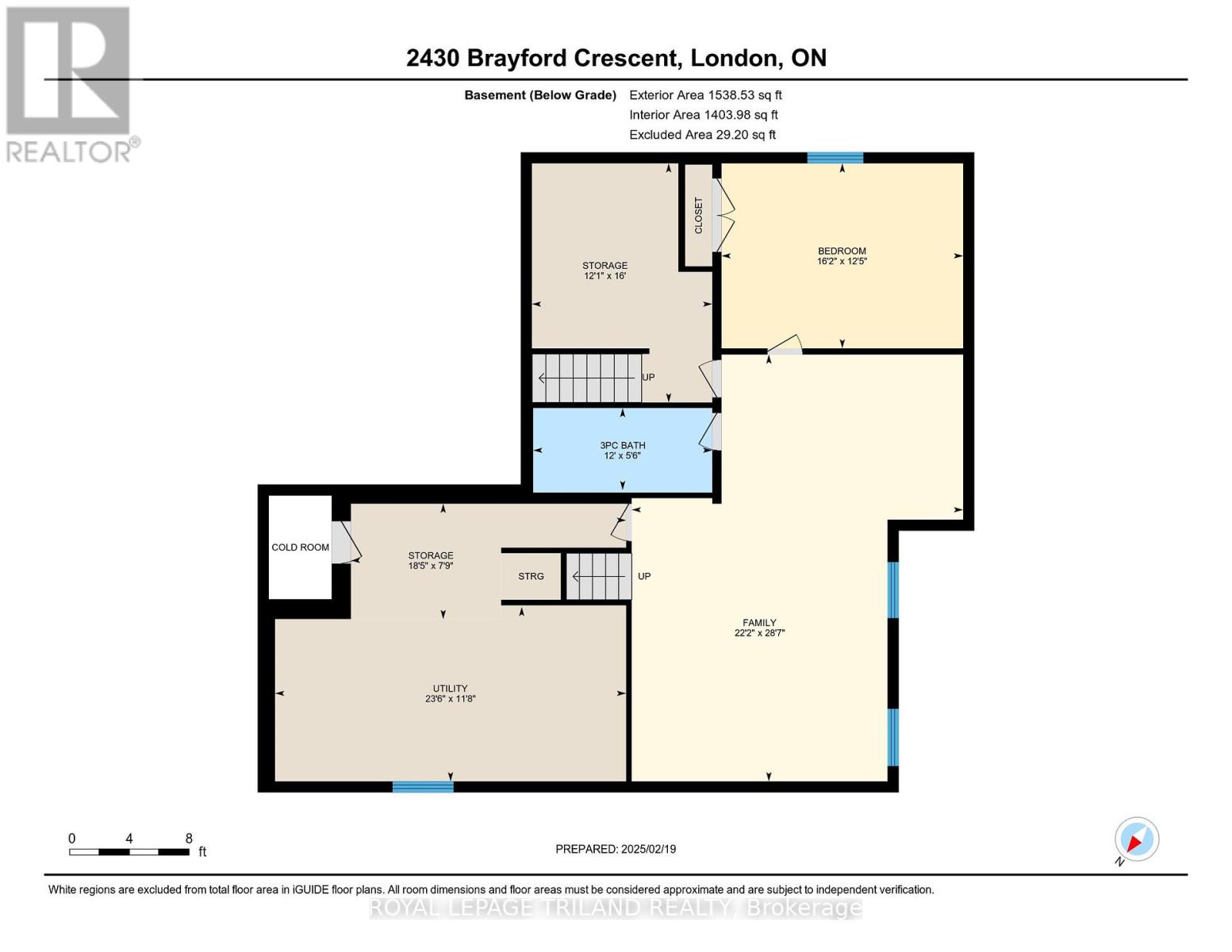
2430 Brayford Crescent.
London, ON
Property is SOLD
6 Bedrooms
4 Bathrooms
2500 SQ/FT
2 Stories
Stunning family home in the sought-after Wickerson area is perfectly designed for entertaining and multi-generational living. This spacious property, on a uniquely large lot, boasts an in-ground saltwater pool (11.5m) with a cabana, a practice putting green for golf enthusiasts, an expansive composite deck and a sprawling green space. The open concept layout seamlessly flows from the kitchen to the dining area that is open to the sun-filled great room. Kitchen features a large island, a bar with open shelving, a desk nook and plenty of counter space. Great-room includes hardwood flooring, gas fireplace flanked with built-in shelves, and large windows that provide spectacular sunset views. Redesigned main floor offers a bedroom, a convenient three-piece bath, plus a bright office space, perfect for working from home. Upstairs, the spacious master suite offers a cozy sitting area, a luxurious ensuite, and his and her closets. There are three other spacious bedrooms and a main bath designed with privacy in mind, making it perfect for sharing. Lower level offers a bedroom, bathroom, and a family room with a games area. Direct access to the garage via basement stairs adds convenience. Located just steps from Boler Mountain, this home offers the perfect balance of suburban living with easy access to outdoor activities. All of this in a completed neighbourhood with no hassles of on-going construction. (id:57519)
Listing # : X12097734
City : London
Approximate Age : 6-15 years
Property Taxes : $9,454 for 2024
Property Type : Single Family
Title : Freehold
Basement : N/A (Finished)
Lot Area : 43.5 x 164.2 FT ; 31.37'x164.2'x43.53'x127.05'x1
Heating/Cooling : Forced air Natural gas / Central air conditioning
Days on Market : 51 days
2430 Brayford Crescent. London, ON
Property is SOLD
Stunning family home in the sought-after Wickerson area is perfectly designed for entertaining and multi-generational living. This spacious property, on a uniquely large lot, boasts an in-ground saltwater pool (11.5m) with a cabana, a practice putting green for golf enthusiasts, an expansive composite deck and a sprawling green space. The open ...
Listed by Royal Lepage Triland Realty
For Sale Nearby
1 Bedroom Properties 2 Bedroom Properties 3 Bedroom Properties 4+ Bedroom Properties Homes for sale in St. Thomas Homes for sale in Ilderton Homes for sale in Komoka Homes for sale in Lucan Homes for sale in Mt. Brydges Homes for sale in Belmont For sale under $300,000 For sale under $400,000 For sale under $500,000 For sale under $600,000 For sale under $700,000
