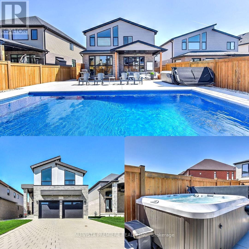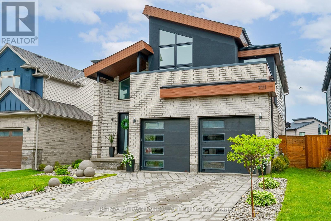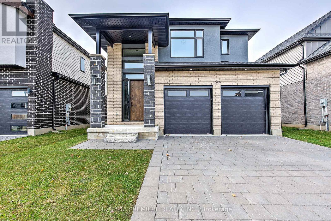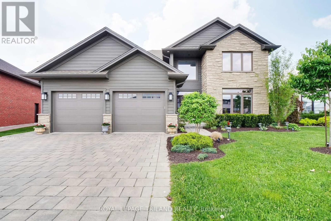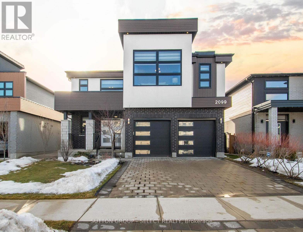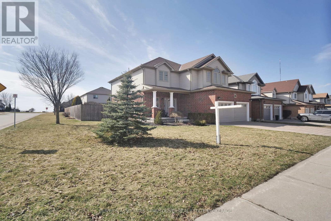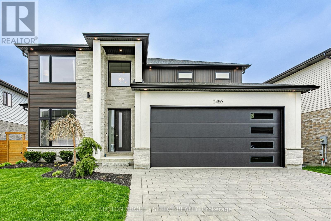


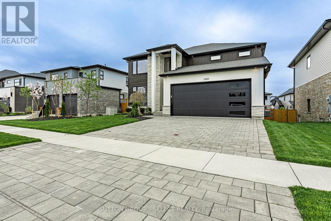
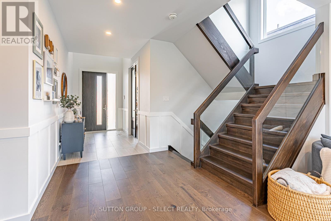

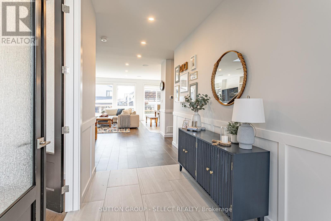
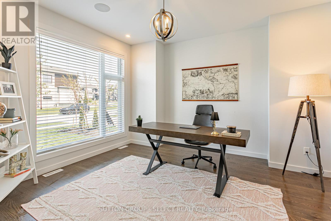
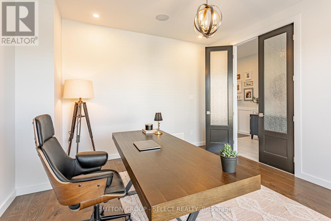
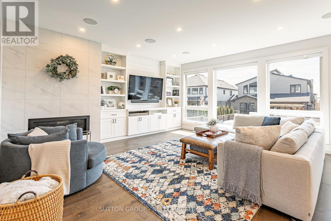
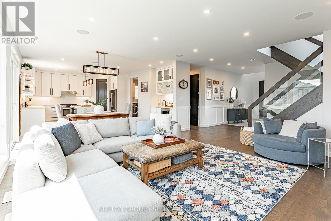
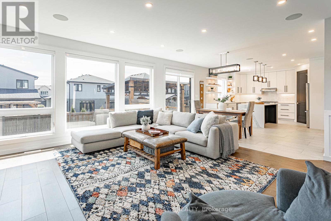
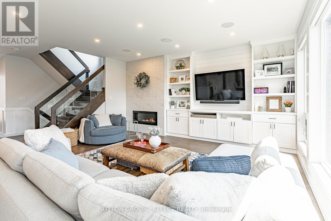
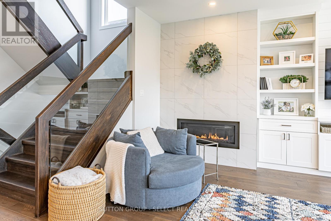
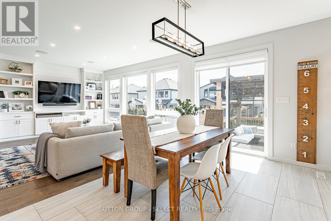
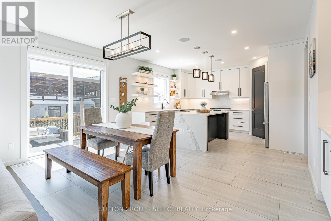
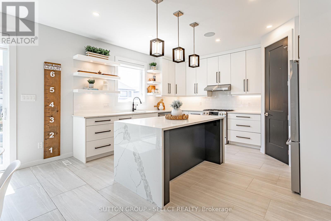
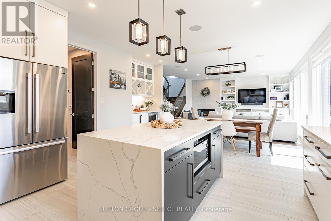
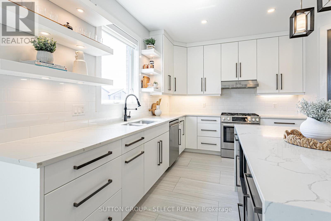
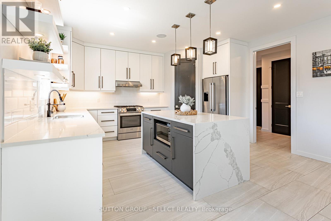
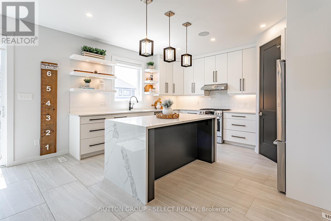
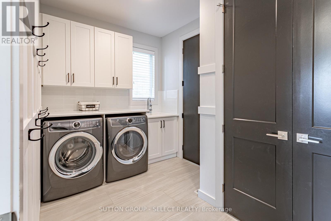
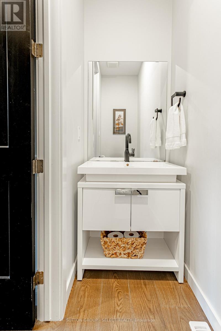
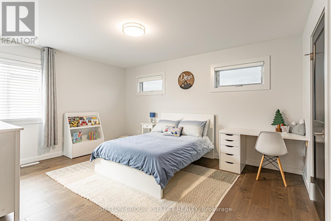
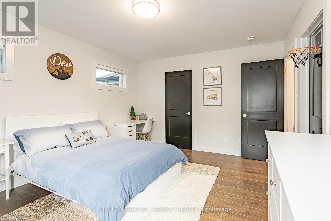
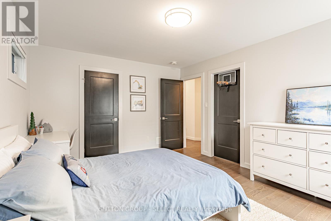

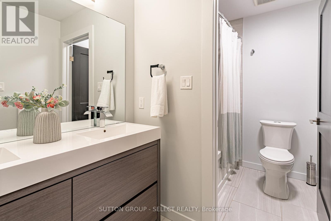
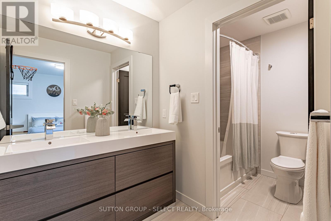
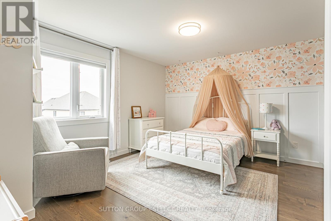
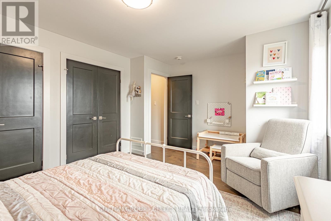
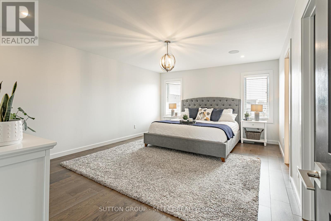
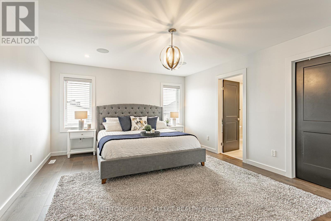
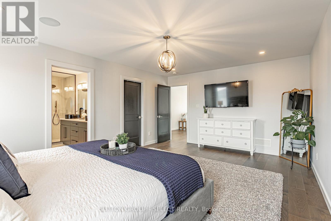
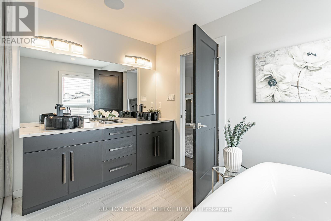
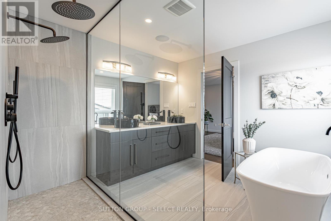
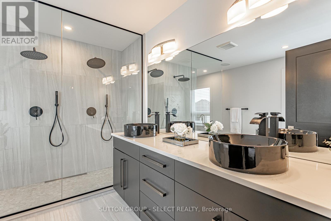
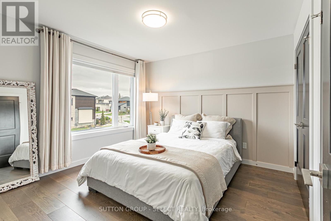
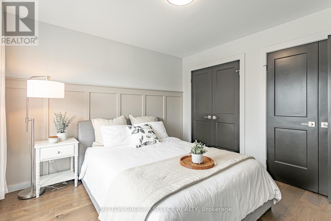
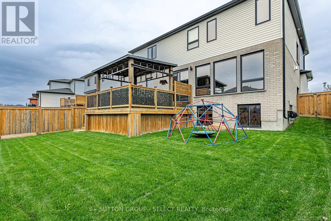
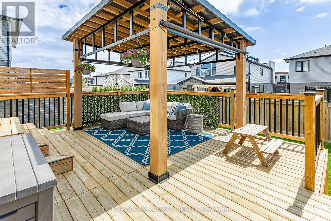
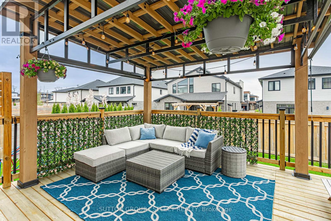
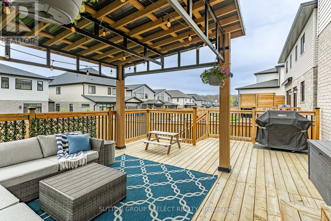
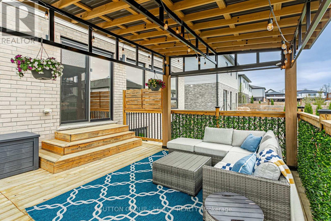
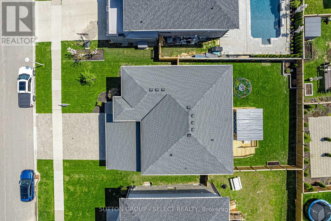
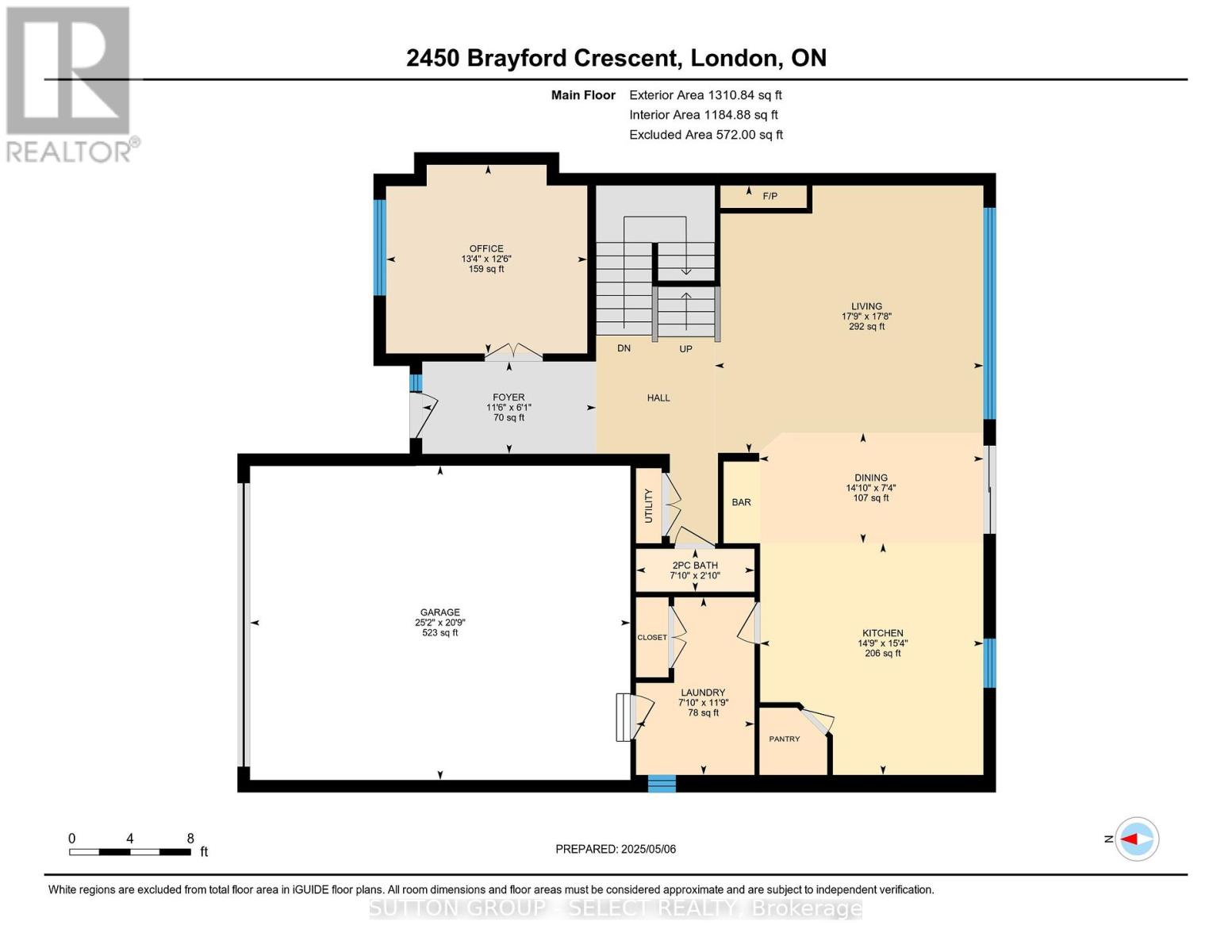
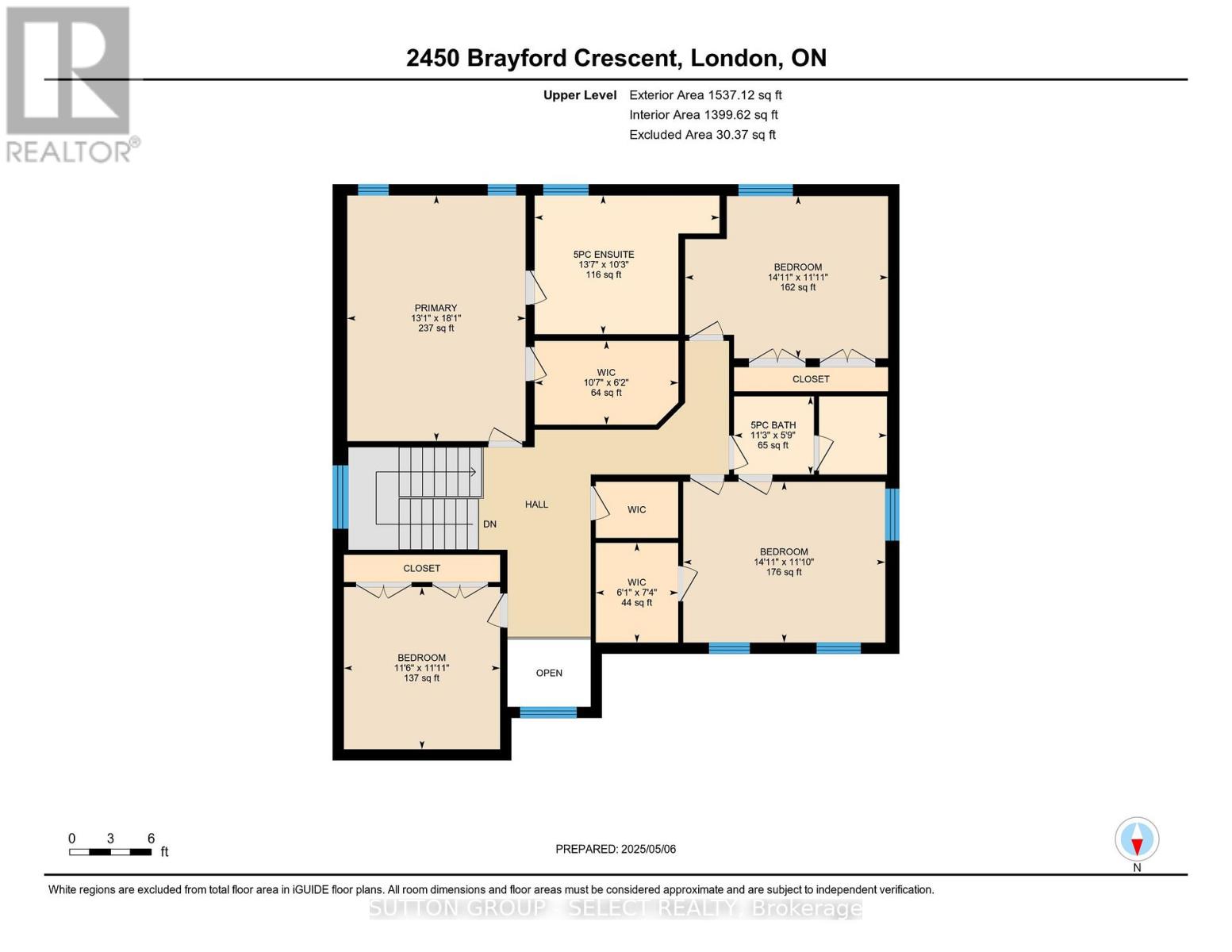
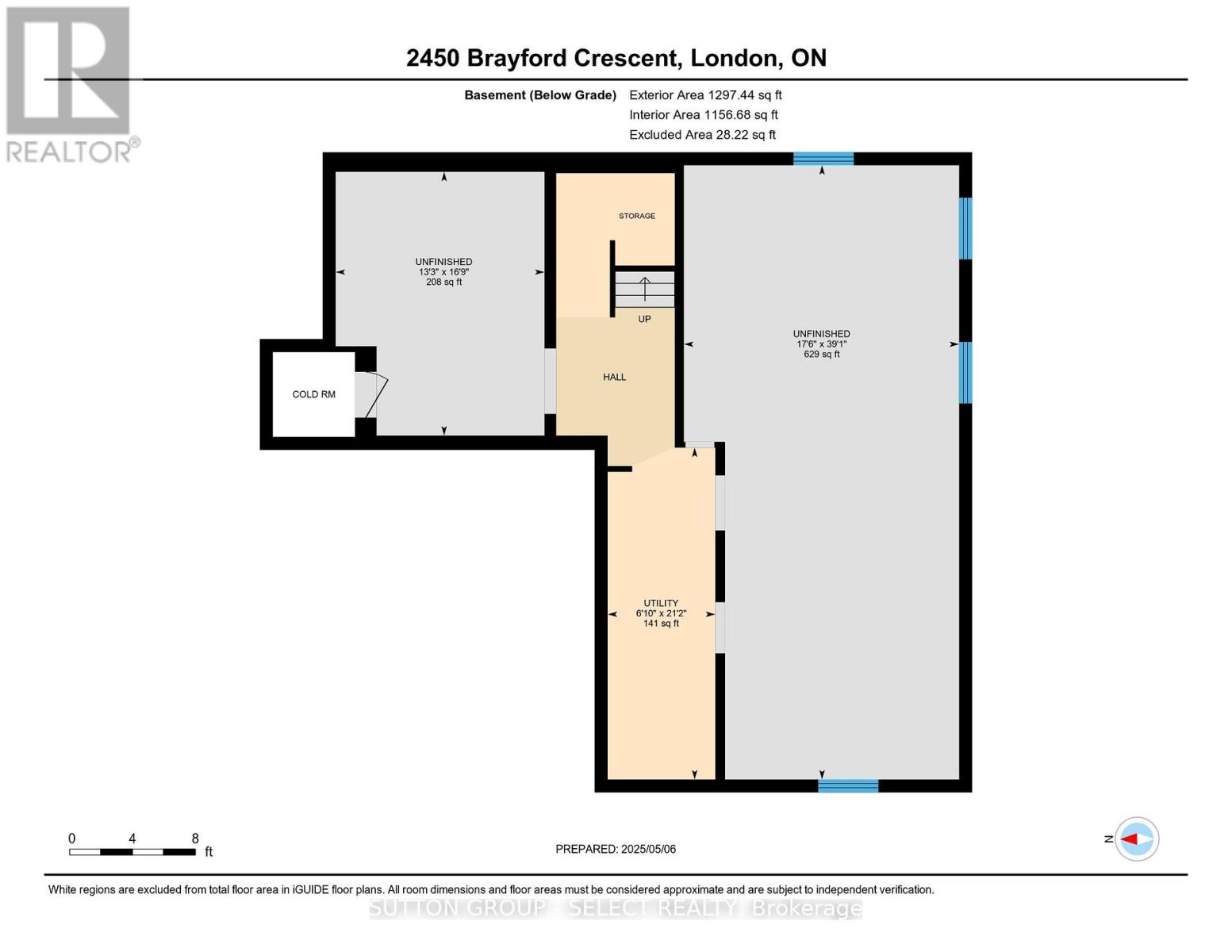
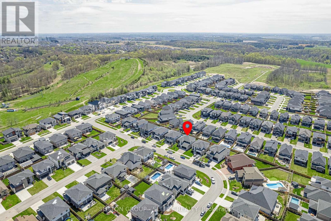
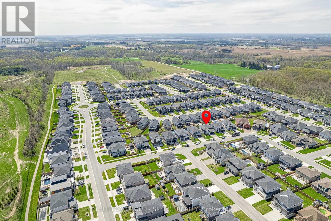
2450 Brayford Crescent.
London South (south K), ON
$1,174,900
4 Bedrooms
2 + 1 Bathrooms
2500 SQ/FT
2 Stories
Located in Wickerson, steps to Boler ski-hill, walking trails and the amenities of Byron. Great curb appeal with exterior stone accents, and landscaping. This four bedroom home offers 2700 square feet. The main floor features a separate office space, living room with gas fireplace, and built-in entertainment storage. The open kitchen has a quartz waterfall island, illuminated floating shelves, high end appliances, and plenty of cabinetry to the ceiling. Mud room & laundry, conveniently located off of the kitchen with subway tile, separate sink, storage and a folding counter as well as wall mouldings with plenty of hooks for your ski gear. The dining area has its own bar fridge and sink as well as additional cabinetry and wine storage. Upstairs, you will find four generous bedrooms.The primary suite is oversized with a walk-in closet and a spa like ensuite with a separate tub and glass shower. All bedrooms are well laid out with plenty of closet space. The spacious fenced yard has a raised deck with storage below and ample room to play. This like-new home has hardwood floors throughout, tinted windows on the main floor, built-in speakers and tons of additional upgrades. The basement has a lookout elevation and is waiting for your finishing touches. (id:57519)
Listing # : X12126710
City : London South (south K)
Approximate Age : 0-5 years
Property Taxes : $7,299 for 2024
Property Type : Single Family
Title : Freehold
Basement : Full (Unfinished)
Lot Area : 52 x 110 FT | under 1/2 acre
Heating/Cooling : Forced air Natural gas / Central air conditioning
Days on Market : 38 days
2450 Brayford Crescent. London South (south K), ON
$1,174,900
photo_library More Photos
Located in Wickerson, steps to Boler ski-hill, walking trails and the amenities of Byron. Great curb appeal with exterior stone accents, and landscaping. This four bedroom home offers 2700 square feet. The main floor features a separate office space, living room with gas fireplace, and built-in entertainment storage. The open kitchen has a quartz ...
Listed by Sutton Group - Select Realty
For Sale Nearby
1 Bedroom Properties 2 Bedroom Properties 3 Bedroom Properties 4+ Bedroom Properties Homes for sale in St. Thomas Homes for sale in Ilderton Homes for sale in Komoka Homes for sale in Lucan Homes for sale in Mt. Brydges Homes for sale in Belmont For sale under $300,000 For sale under $400,000 For sale under $500,000 For sale under $600,000 For sale under $700,000
