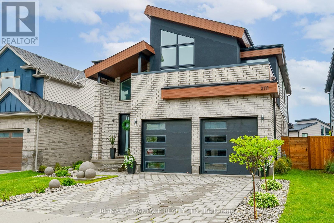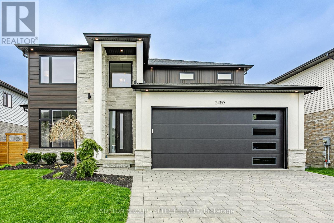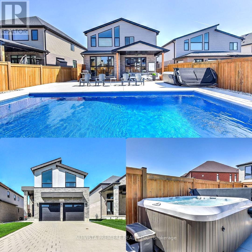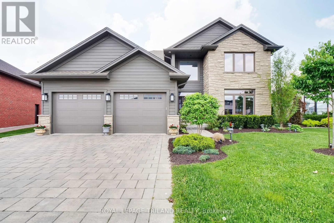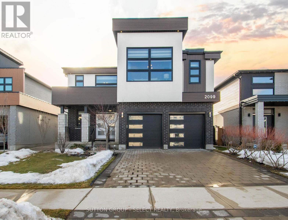

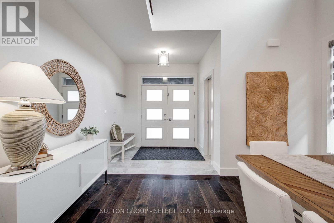
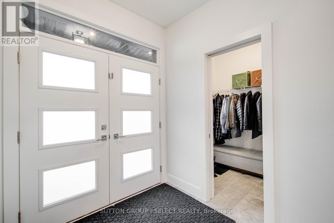
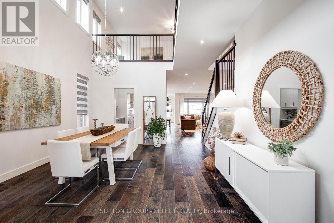
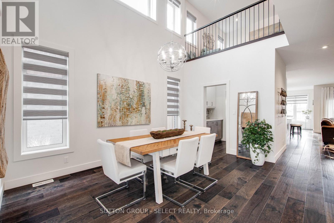
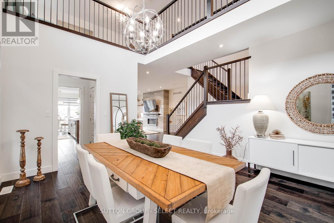
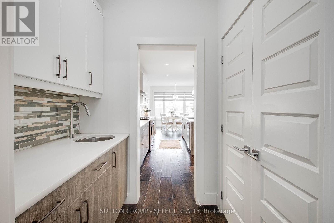
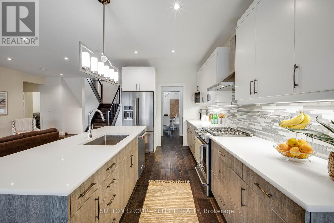
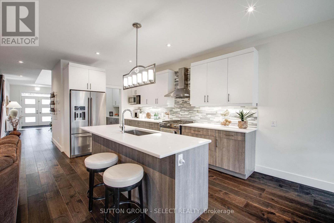
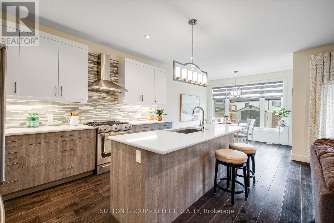

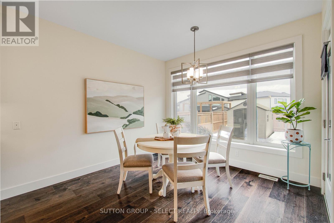
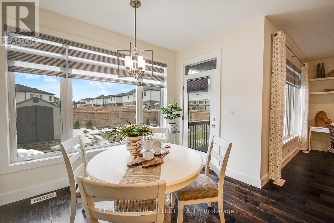
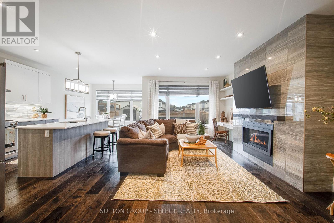
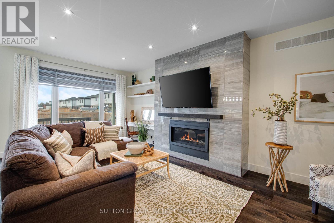
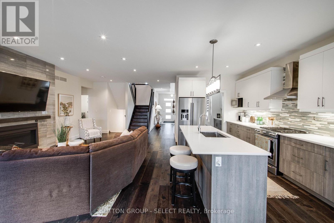
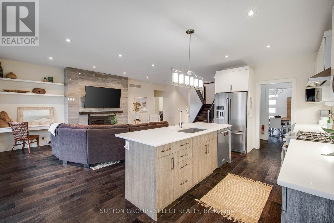
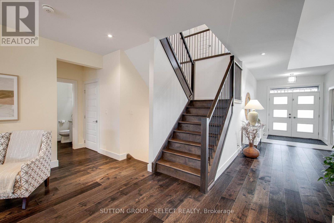
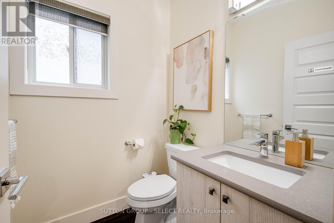
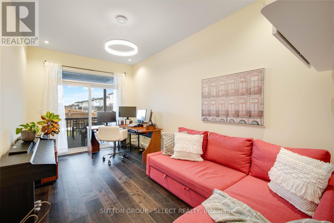
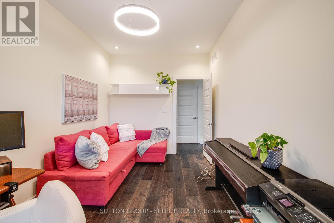
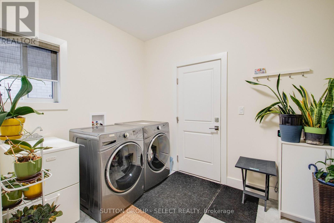
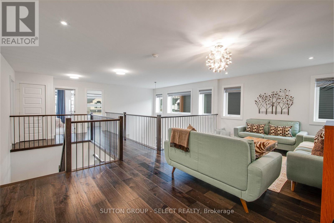
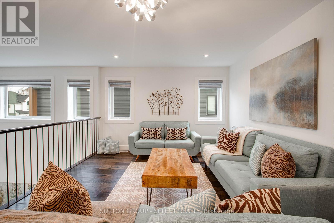
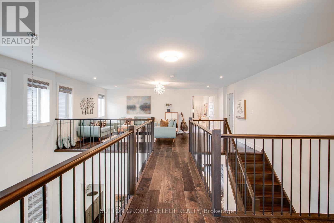
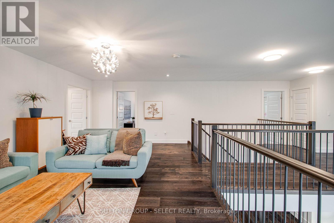
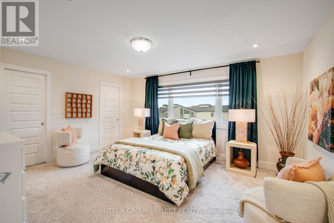
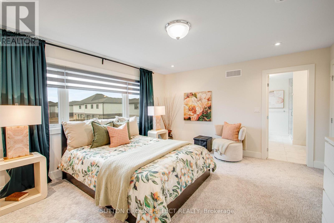
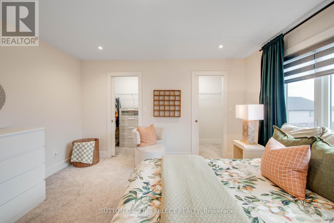
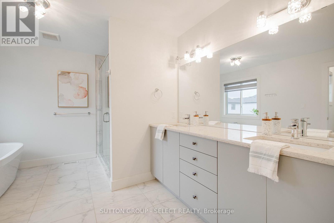
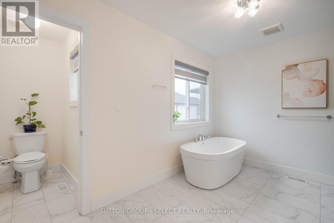
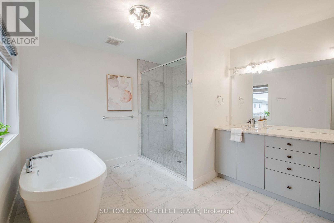
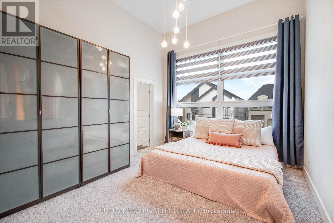

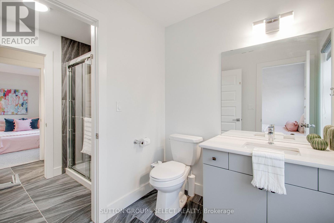
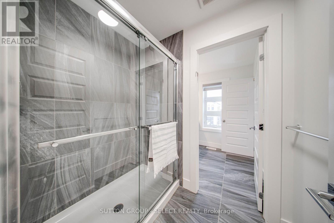
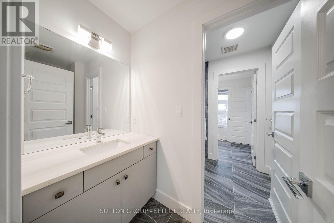
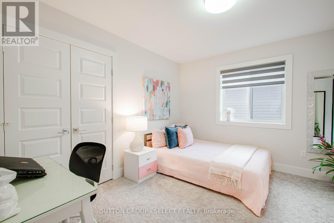
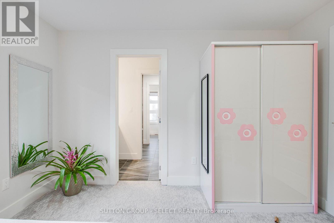
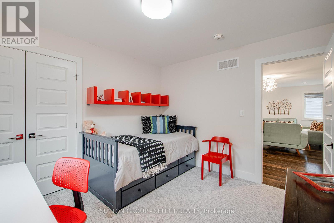
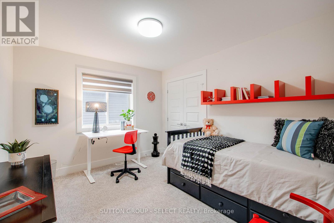
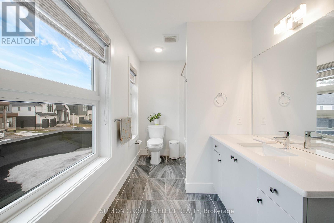
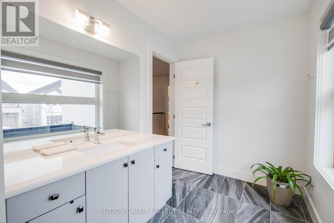
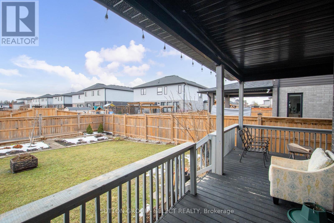
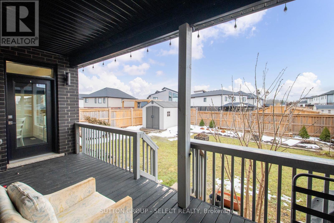
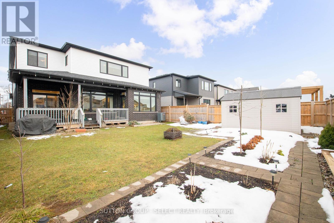
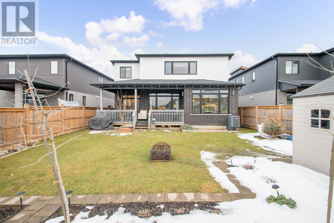

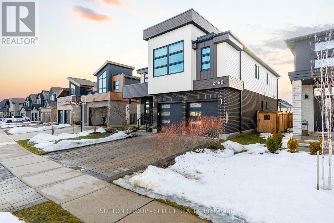
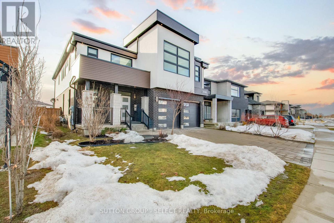
2099 Ironwood Road.
London, ON
Property is SOLD
4 Bedrooms
3 + 1 Bathrooms
2999 SQ/FT
2 Stories
Welcome to this exquisite 4 bedrm 3.5 bath 2 car garage home offering 3200sf+ with views of Boler Mountain. Upon entry, you'll be greeted by elegant hardwood and ceramic flooring. Expansive windows flood the home with natural light, creating a warm inviting ambiance. The foyer opens up to the formal dining room with soaring 18' ceiling and a butlers pantry seamlessly leads to the kitchen featuring quartz countertops, island with chefs sink, abundant soft-close cabinetry, and breakfast nook with garden door access to the covered porch and backyard. The living room is a showstopper, featuring an accent wall with built-in shelving and upgraded 46` natural gas fireplace. A private office with access to the covered back deck, a powder room, and spacious mudrm with laundry and garage access complete the main floor. Upstairs, a bright and open family rm with gleaming hardwood floors and oversized windows serves as a perfect retreat. The generous primary suite boasts his and hers walk-in closets and 5pc ensuite, complete with luxurious soaker tub, walk-in glass shower, dual sinks, and private water closet. A secondary bedrm suite impresses with 12' ceiling and a 3pc ensuite bathrm. A cleverly designed Jack-and-Jill-style shower connects another bathrm to an additional bedrm, each with private access. A fourth bedrm and an additional 4pc bath complete this level, offering ample space for family and guests. The unfinished basement with high ceilings, large windows, and a bathrm rough-in offers endless possibilities for expansion-perfect for a growing or multigenerational family. Outside, enjoy a fully fenced backyard with large covered porch and storage shed. Ideally located near Hwy 401/402 for easy commuting, this home is just minutes from Boler Mountain, scenic parks and trails, schools, grocery stores, restaurants and countless additional amenities. This exceptional home is the perfect fusion of style, space, and functionality-an opportunity not to be missed! (id:57519)
Listing # : X12006188
City : London
Approximate Age : 6-15 years
Property Taxes : $8,416 for 2024
Property Type : Single Family
Title : Freehold
Basement : Full (Unfinished)
Lot Area : 43.4 x 124.8 FT
Heating/Cooling : Forced air Natural gas / Central air conditioning
Days on Market : 98 days
2099 Ironwood Road. London, ON
Property is SOLD
Welcome to this exquisite 4 bedrm 3.5 bath 2 car garage home offering 3200sf+ with views of Boler Mountain. Upon entry, you'll be greeted by elegant hardwood and ceramic flooring. Expansive windows flood the home with natural light, creating a warm inviting ambiance. The foyer opens up to the formal dining room with soaring 18' ceiling and a ...
Listed by Sutton Group - Select Realty
For Sale Nearby
1 Bedroom Properties 2 Bedroom Properties 3 Bedroom Properties 4+ Bedroom Properties Homes for sale in St. Thomas Homes for sale in Ilderton Homes for sale in Komoka Homes for sale in Lucan Homes for sale in Mt. Brydges Homes for sale in Belmont For sale under $300,000 For sale under $400,000 For sale under $500,000 For sale under $600,000 For sale under $700,000
