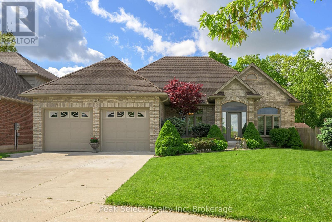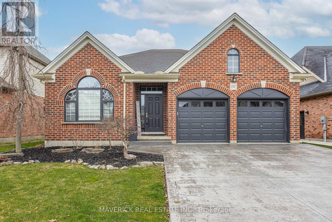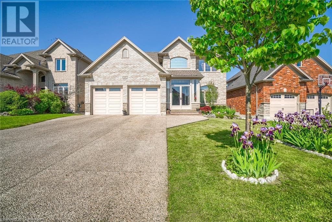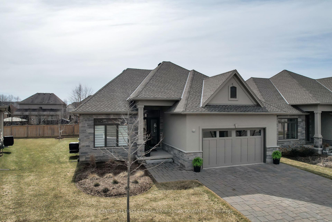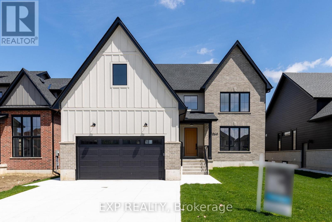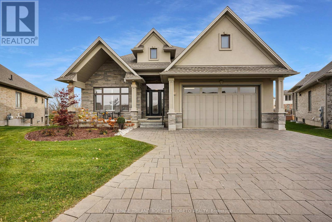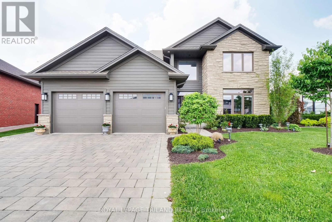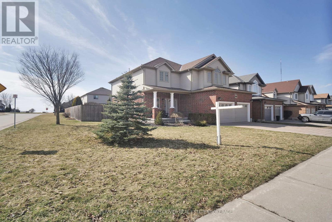

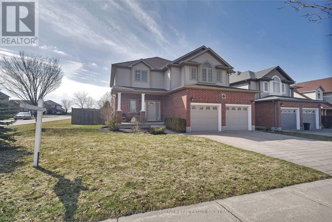
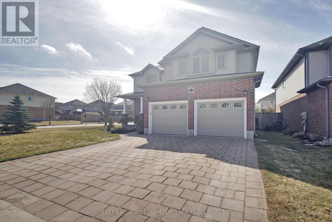
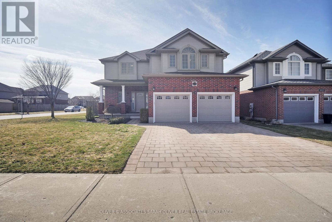
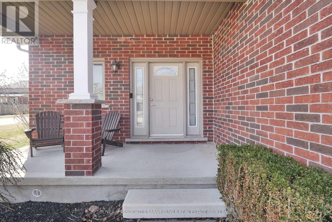
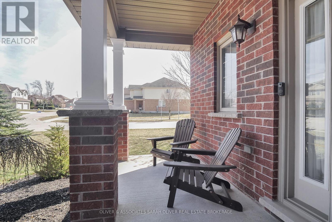
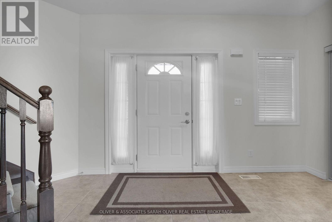
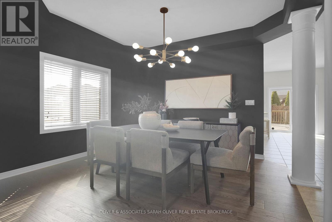
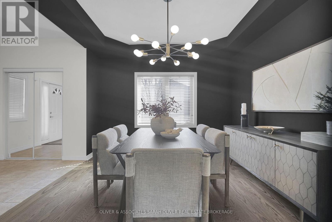
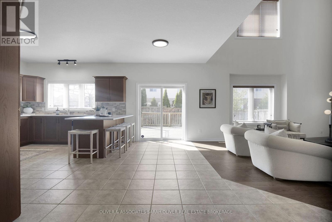
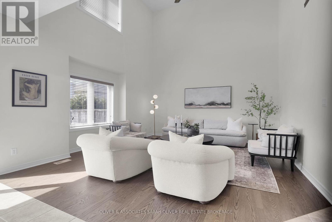
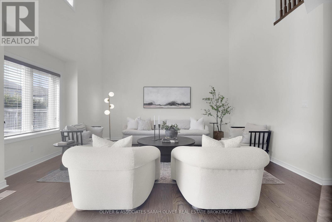
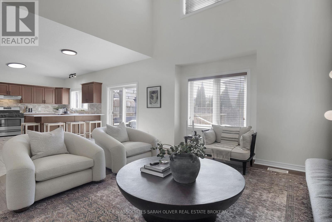
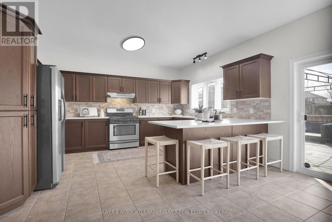
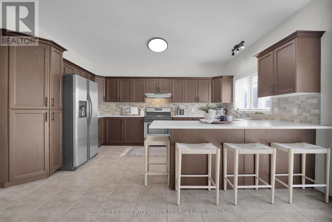
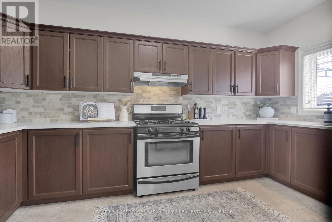
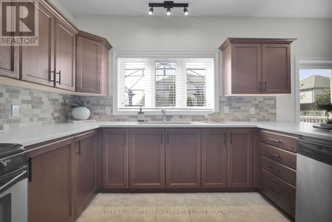


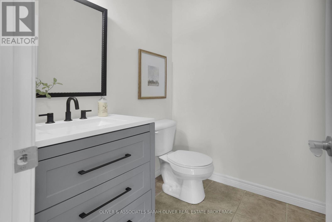
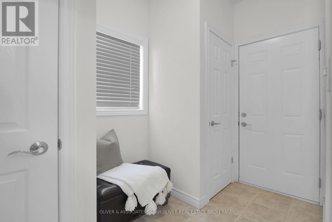
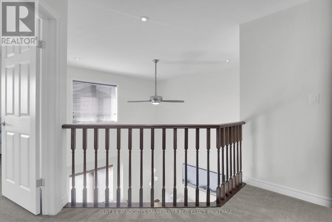
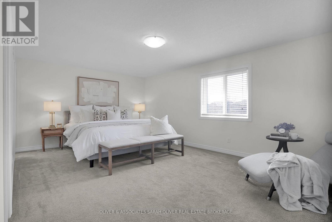
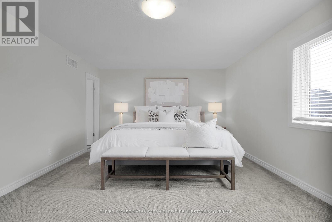
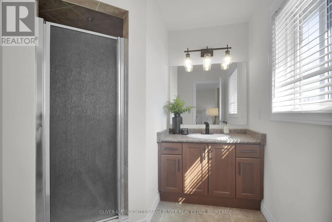

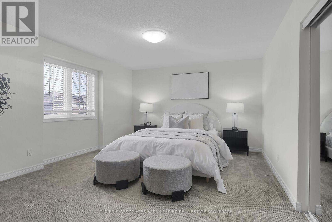
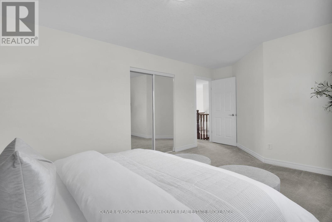
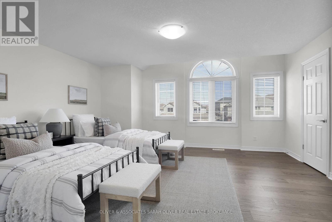

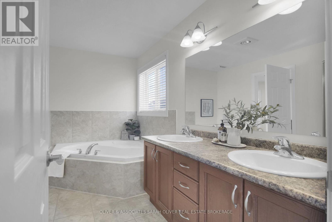
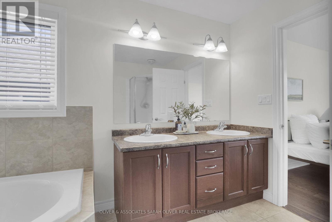

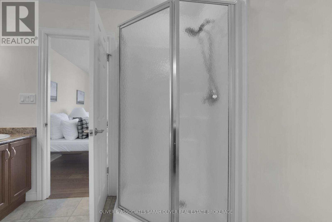

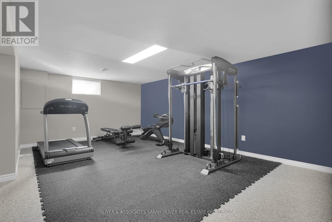
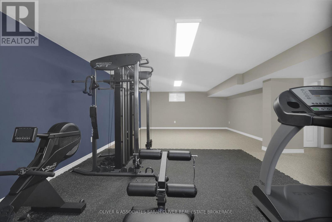
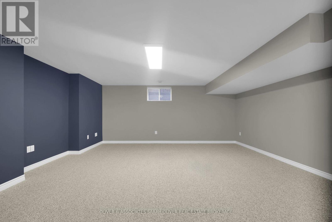

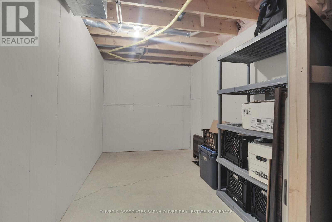
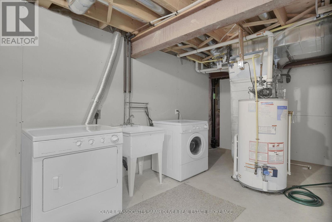






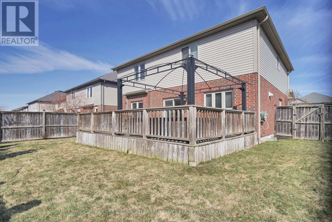

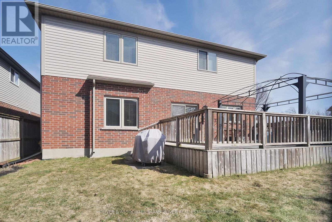
2243 Lilac Avenue.
London, ON
Property is SOLD
3 Bedrooms
2 + 1 Bathrooms
1999 SQ/FT
2 Stories
Step into one of the most sought-after neighborhoods in Byron/Wickerson, where convenience meets luxury. This stunning home is nestled on a premium corner lot with a 2-foot wider footprint than the standard model, offering additional space and comfort. With 9-foot ceilings throughout and an impressive 18-foot great room, this home boasts a sense of openness and grandeur that is perfect for both everyday living and entertaining. The expansive layout includes a large kitchen with plenty of counter space and storage, making it perfect for cooking and hosting. The home also features larger bedrooms, two of which have their own ensuite bathrooms for ultimate privacy and convenience. The fully finished basement adds even more living space, complete with a dedicated laundry area and a bathroom rough-in, allowing you to customize it to your needs. A large storage room in the basement ensures you have plenty of space for all your belongings. Step outside and you'll find a beautifully landscaped, fully fenced yard ideal for relaxation and play. A 21x15 wooden deck invites you to enjoy outdoor dining and leisure, while the 10x12' gazebo adds an extra touch of charm and functionality to your backyard oasis. Perfectly located, this home is just a short distance from local skiing opportunities and some of the most reputable schools in the city, offering both recreation and top-tier education for families. Whether you're hosting gatherings or enjoying quiet moments, this home offers everything you need. Don't miss your chance to own a piece of this highly desirable community! (id:57519)
Listing # : X12048068
City : London
Approximate Age : 16-30 years
Property Taxes : $5,600 for 2024
Property Type : Single Family
Title : Freehold
Basement : Full (Partially finished)
Lot Area : 52.7 x 99.1 FT | under 1/2 acre
Heating/Cooling : Forced air Natural gas / Central air conditioning
Days on Market : 77 days
2243 Lilac Avenue. London, ON
Property is SOLD
Step into one of the most sought-after neighborhoods in Byron/Wickerson, where convenience meets luxury. This stunning home is nestled on a premium corner lot with a 2-foot wider footprint than the standard model, offering additional space and comfort. With 9-foot ceilings throughout and an impressive 18-foot great room, this home boasts a sense ...
Listed by Oliver & Associates Sarah Oliver Real Estate Brokerage
For Sale Nearby
1 Bedroom Properties 2 Bedroom Properties 3 Bedroom Properties 4+ Bedroom Properties Homes for sale in St. Thomas Homes for sale in Ilderton Homes for sale in Komoka Homes for sale in Lucan Homes for sale in Mt. Brydges Homes for sale in Belmont For sale under $300,000 For sale under $400,000 For sale under $500,000 For sale under $600,000 For sale under $700,000
