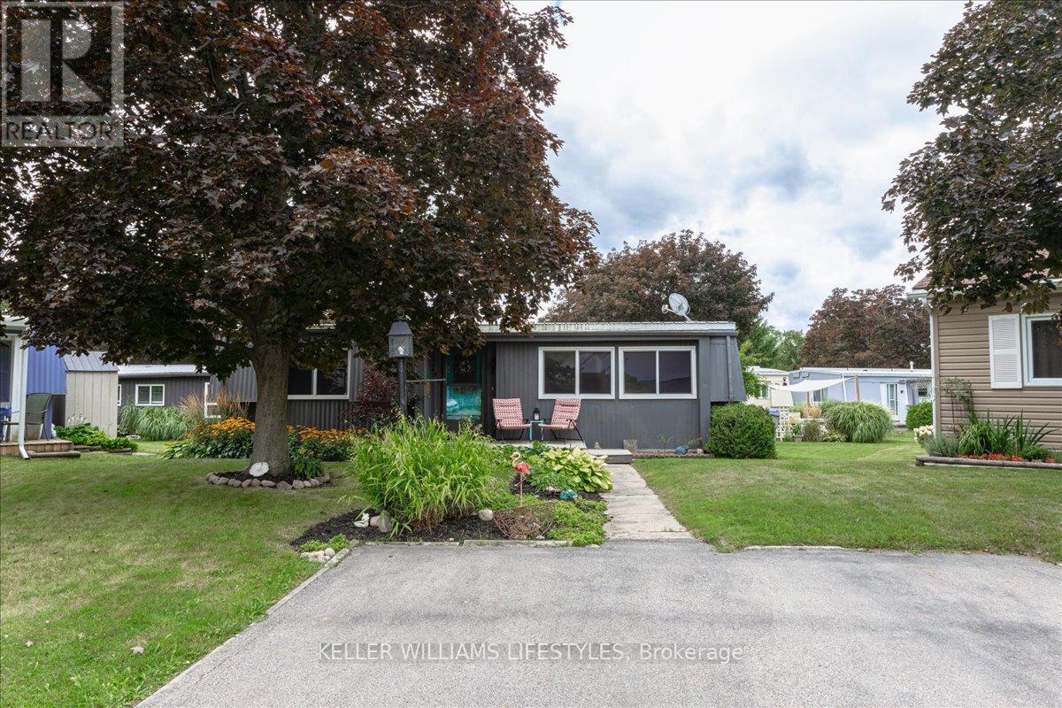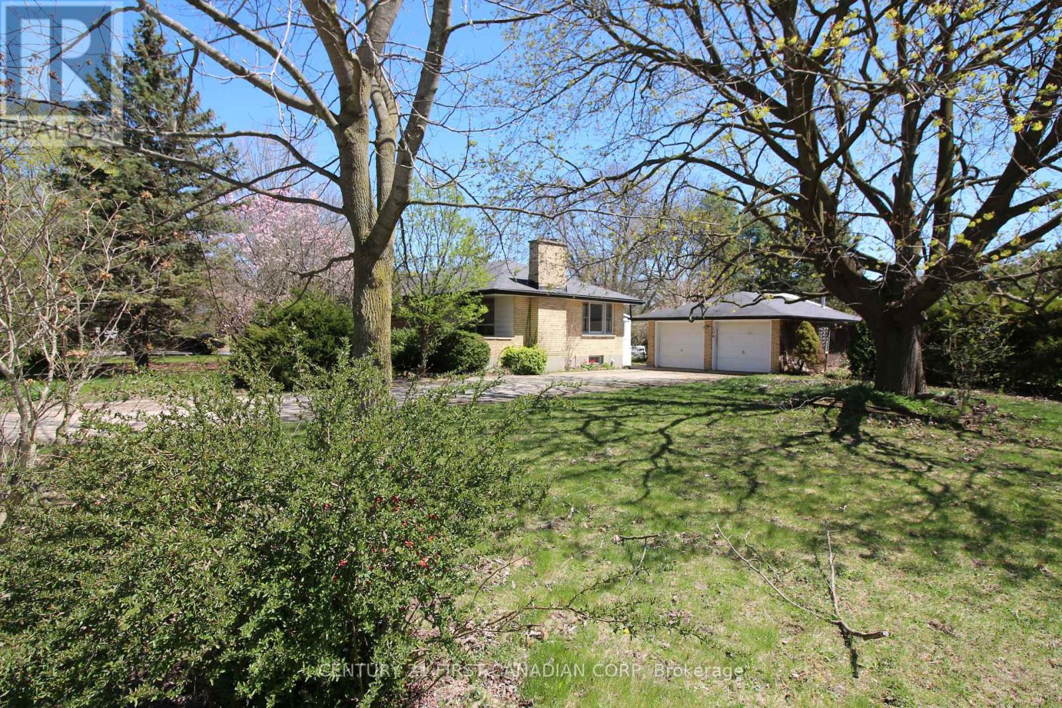






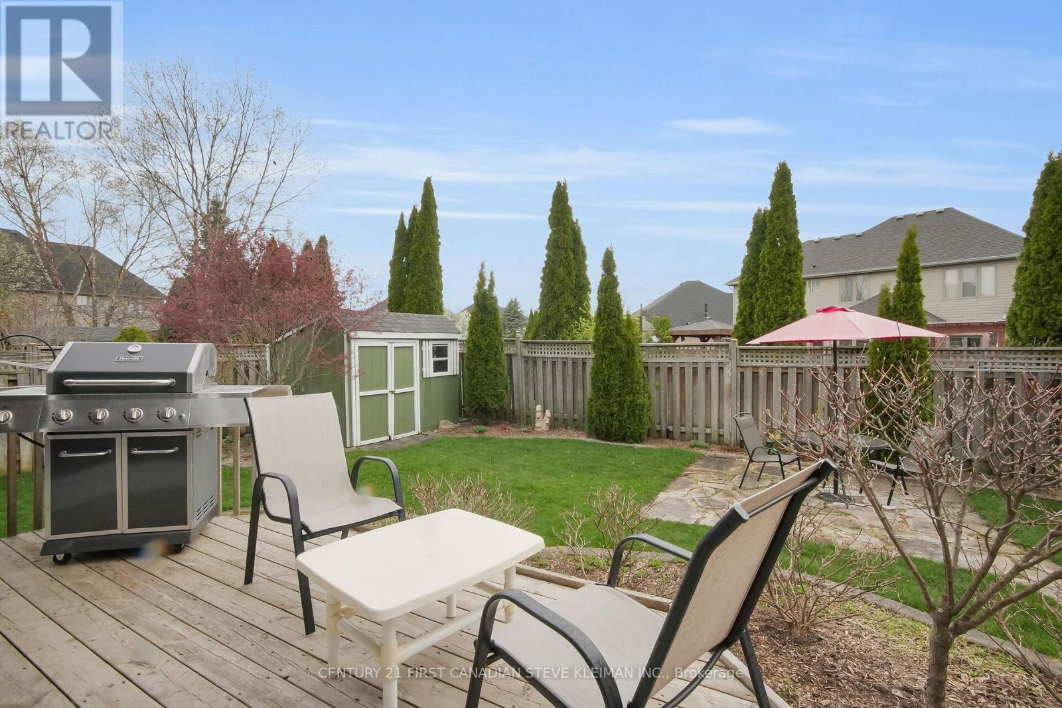




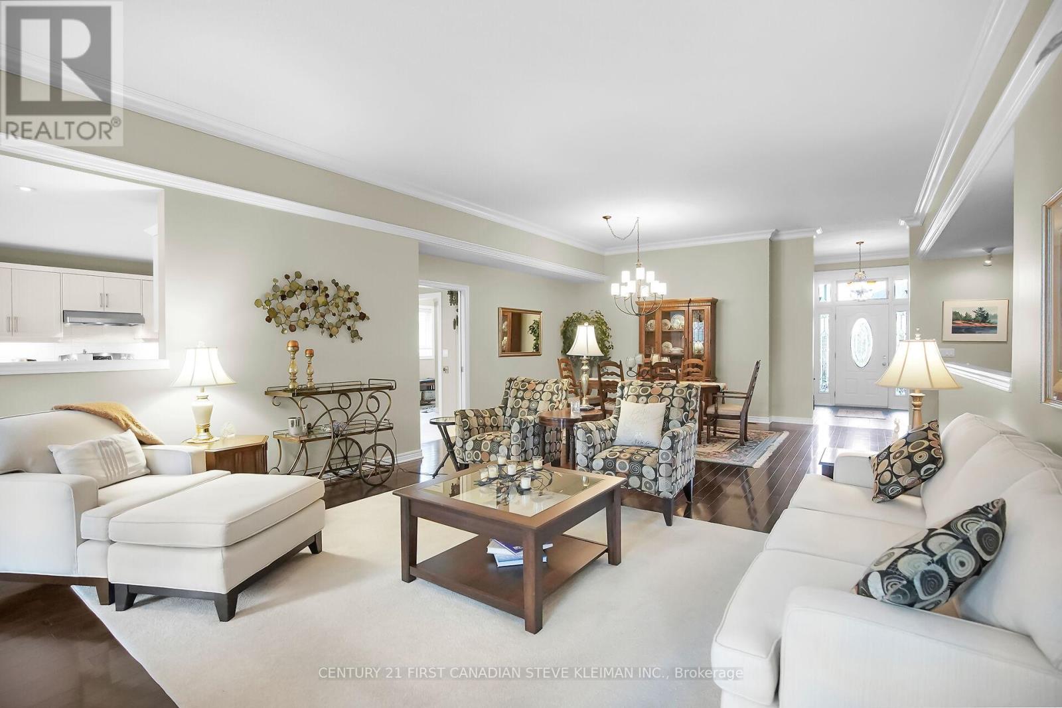
























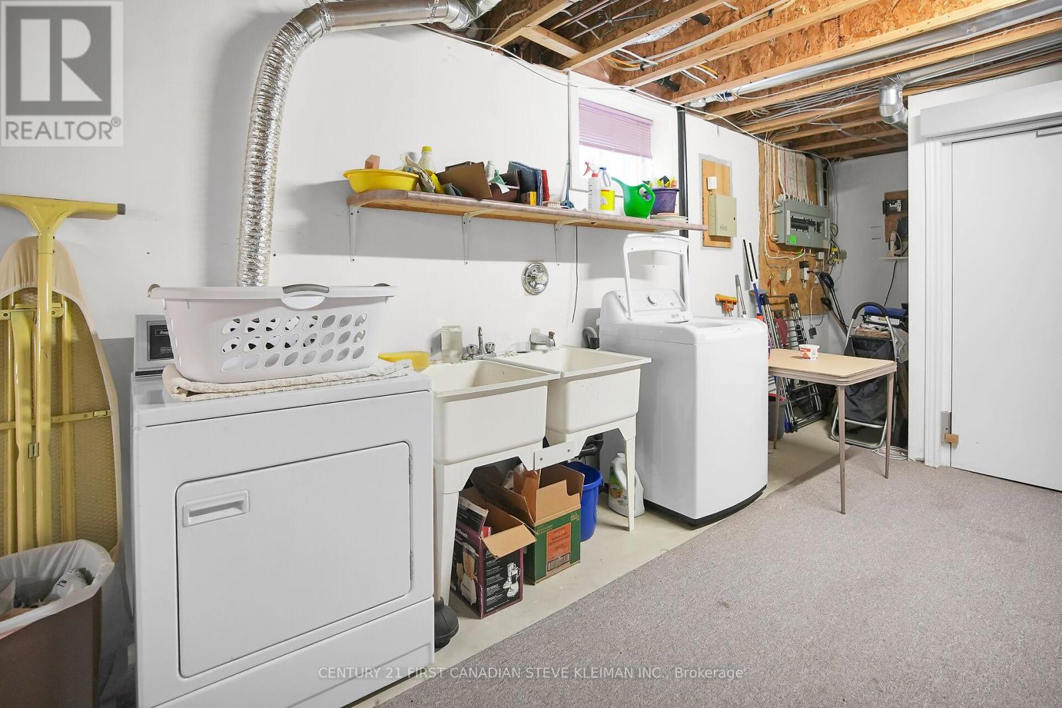











388 Plane Tree Drive.
London North (north R), ON
Property is SOLD
4 Bedrooms
3 Bathrooms
2000 SQ/FT
1 Stories
All Brick ranch offering over 2,100 sq. ft. on the main floor with soaring 9-foot ceilings, plus a professionally finished lower. You'll fall in love with the open-concept layout featuring premium hardwood flooring, crown moulding with accent lighting, & a gas fireplace framed by transom windows that flood the spacious great room with natural light. The gigantic custom kitchen has been recently updated with new cabinet doors & convenient pull-outs, complemented by granite countertops & integrated laundry for ultimate convenience. The sunny eating area opens through a terrace door to a screened-in covered porchperfect for relaxing evenings overlooking the beautifully landscaped, fenced backyard, complete with in-ground sprinklers. Home offers two oversized bedrooms plus a versatile den that could easily serve as a third bedroom. The primary suite, featuring new carpet, includes an updated luxury ensuite with double sinks, a seamless shower entry, & a walk-in closet. Finished lower provides a large family room, an additional bedroom, a full bathroom, and a workshop area ideal for hobbies or extra storage. Accessibility has been thoughtfully integrated throughout with features like garage lift (repair needed) & convenient pocket doors. Oversized garage also boasts textured flooring, and the home's curb appeal is enhanced by a stamped concrete driveway & front steps. Further enhancements include a newly installed concrete sidewalk, shingles that are only a few years old, a one-year-old dishwasher, & a newly installed owned water heater. Additional features such as an alarm system, built-in speakers, a fresh air exchanger, a garden shed, and extensive rear landscaping add to the overall appeal and functionality of this exceptional property. Located close to all amenities, including Masonville, Western University, & the new Upper Richmond Village, this home offers an outstanding opportunity to live in a prime location, surrounded by convenience and luxury. (id:57519)
Listing # : X12114666
City : London North (north R)
Property Taxes : $7,850 for 2024
Property Type : Single Family
Style : Bungalow House
Title : Freehold
Basement : Full (Finished)
Lot Area : 59.3 x 117 FT ; 59.13 X IRR.
Heating/Cooling : Forced air Natural gas / Central air conditioning
Days on Market : 6 days
388 Plane Tree Drive. London North (north R), ON
Property is SOLD
All Brick ranch offering over 2,100 sq. ft. on the main floor with soaring 9-foot ceilings, plus a professionally finished lower. You'll fall in love with the open-concept layout featuring premium hardwood flooring, crown moulding with accent lighting, & a gas fireplace framed by transom windows that flood the spacious great room with natural ...
Listed by Century 21 First Canadian Steve Kleiman Inc.
Sold Prices in the Last 6 Months
For Sale Nearby
1 Bedroom Properties 2 Bedroom Properties 3 Bedroom Properties 4+ Bedroom Properties Homes for sale in St. Thomas Homes for sale in Ilderton Homes for sale in Komoka Homes for sale in Lucan Homes for sale in Mt. Brydges Homes for sale in Belmont For sale under $300,000 For sale under $400,000 For sale under $500,000 For sale under $600,000 For sale under $700,000


