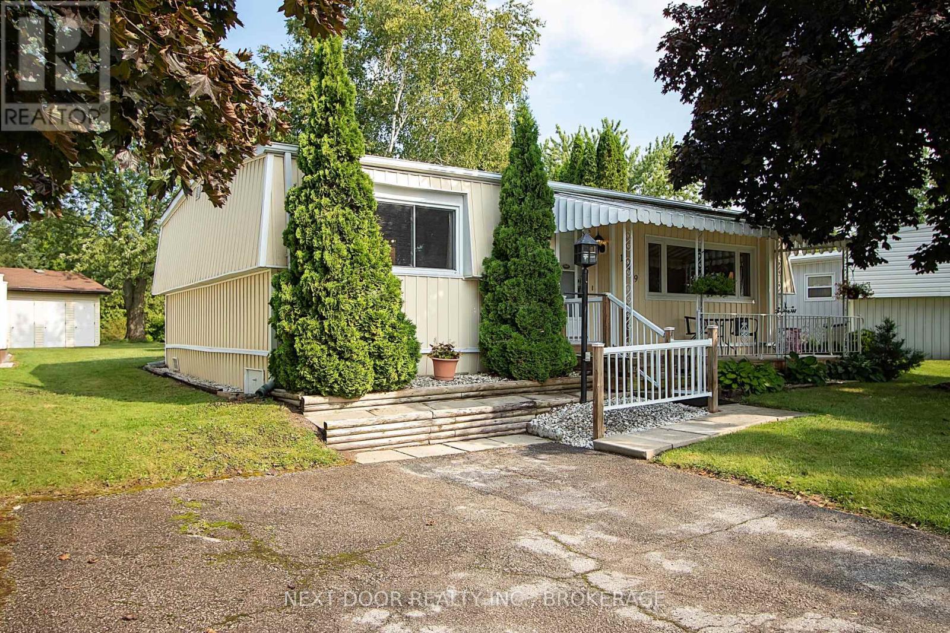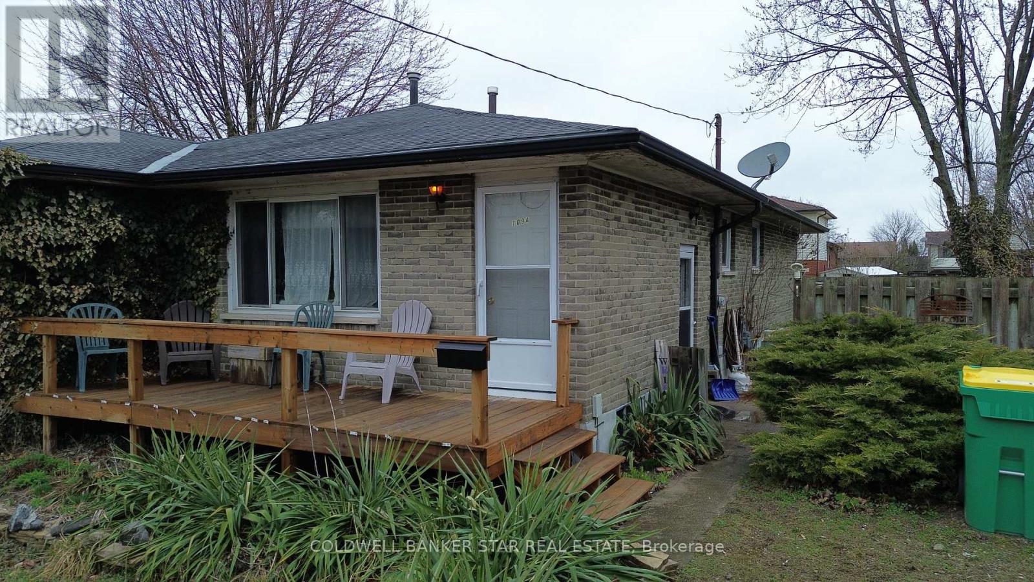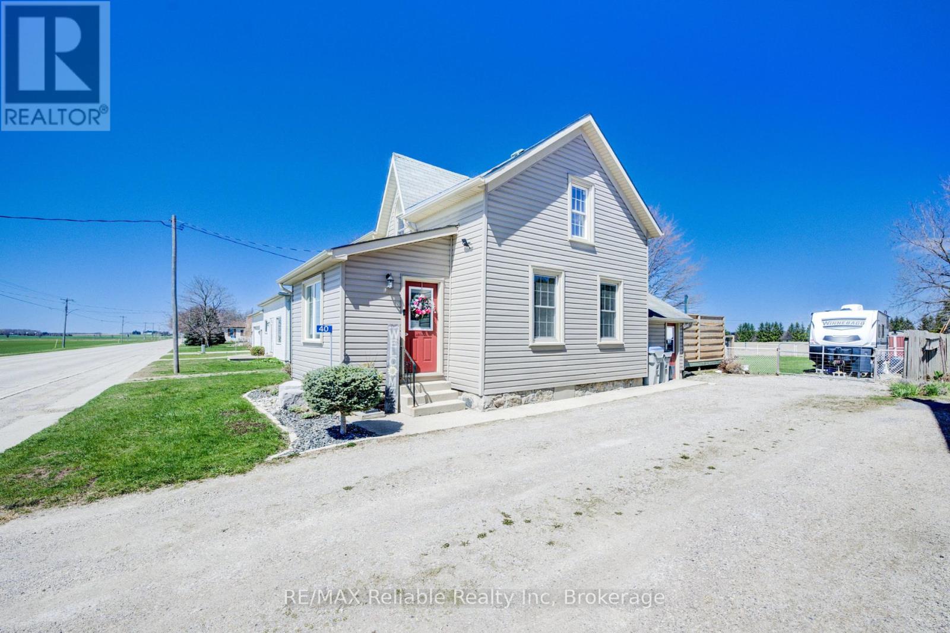
















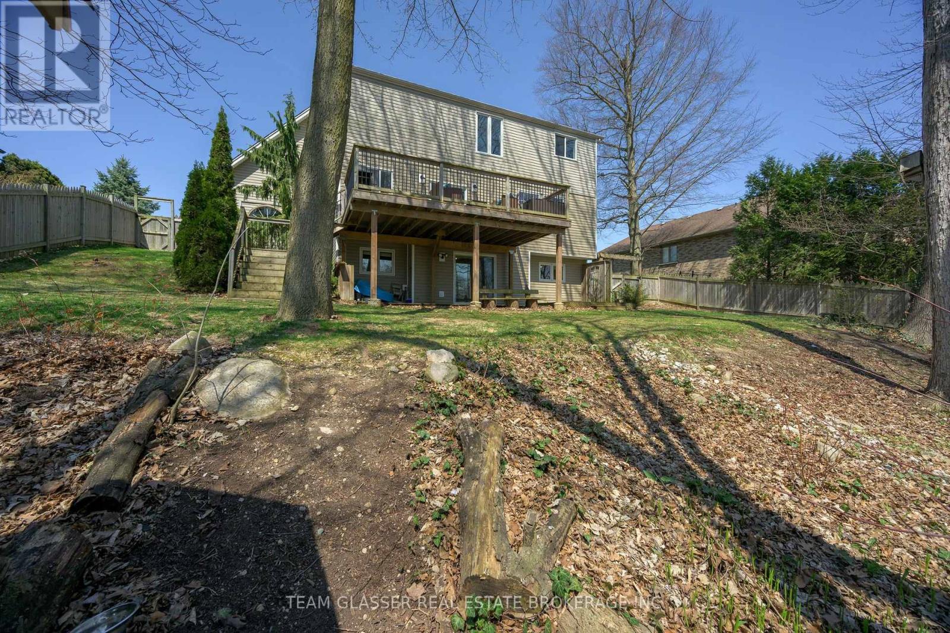








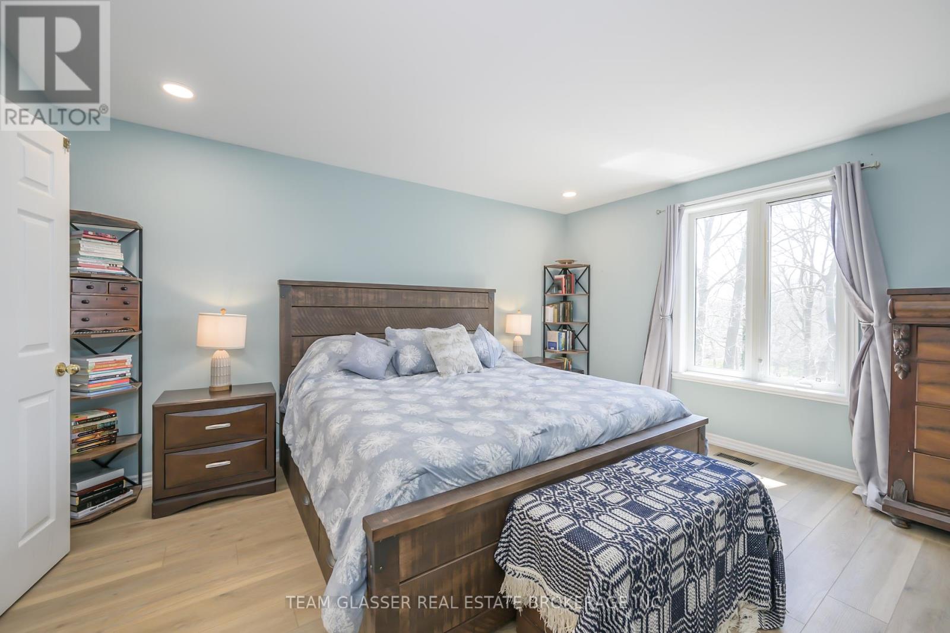
















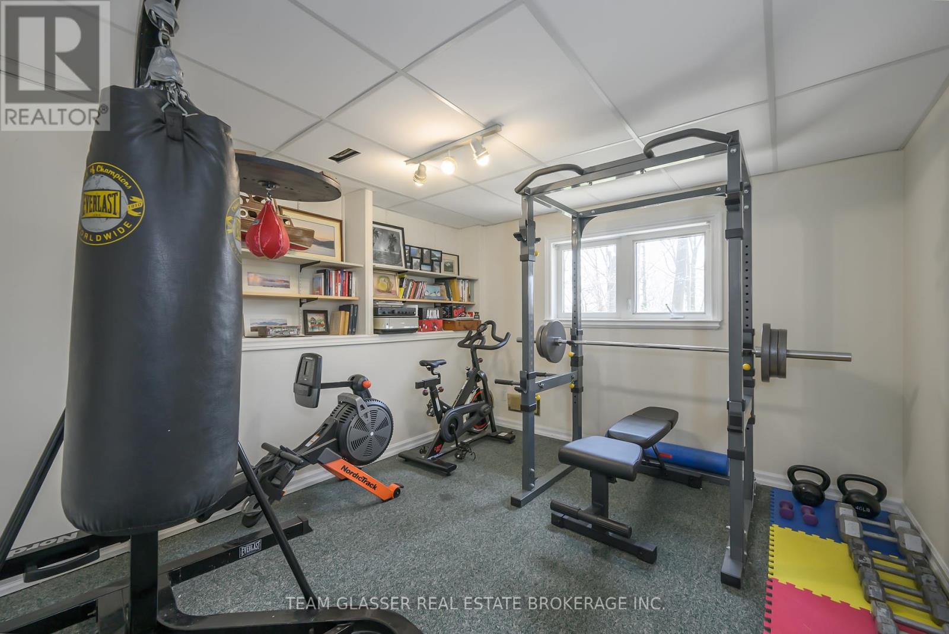







51 Birchcrest Drive.
Middlesex Centre (kilworth), ON
$969,900
5 Bedrooms
2 + 1 Bathrooms
1500 SQ/FT
2 Stories
Great Family home in the Awesome Kilworth Neighborhood. Large Lot (app 80' x 140'+)and Great outdoor space are ready for all your Summer Family Activities & Entertainment. This Four Bedroom, Open concept home with some newer updates, make this move-in ready for you and your family! Freshly painted in the past few years, newer luxury vinyl in the past year. The large living room has wonderful Views from the back wall of windows, plus patio door from the kitchen to a dining-sized deck, over-looking a park-like yard (slants down- great for water-slides/tobogganing) shaded by mature trees (with a treehouse)! Great view toward the River valley to the south. The home boasts an open-concept Living room/eating/kitchen area hall to handy entrance from the 1 3/4-car garage. A wide front porch gives Great visiting space and extends across the front of the home, into an open-to-above Foyee. The formal dining room (or den/study) is to the side of the entrance. 4 good-sized bedrooms upstairs, Spacious Primary with good-sized ensuite, 2nd bedroom bright with a palladium window + 2 more bedrooms. The Lower level walk-out space has another room - either 5th bedroom, office or work-out room a cozy family-room with lower level walkout (sliding door) to the beautiful private yard. & Laundry/Storage. (and rough-in for washroom.)Great Neighbourhood, walking paths around the river - Park is steps away for the kids, splash pad and great schools. Taxes to be verified. Move in ready, make this home yours and enjoy all Kilworth has to offer! (id:57519)
Listing # : X12100257
City : Middlesex Centre (kilworth)
Approximate Age : 16-30 years
Property Taxes : $4,966 for 2024
Property Type : Single Family
Title : Freehold
Basement : N/A (Finished)
Lot Area : 80 x 141.1 FT ; backyard slopes down - Views | und
Heating/Cooling : Forced air Natural gas / Central air conditioning
Days on Market : 4 days
51 Birchcrest Drive. Middlesex Centre (kilworth), ON
$969,900
photo_library More Photos
Great Family home in the Awesome Kilworth Neighborhood. Large Lot (app 80' x 140'+)and Great outdoor space are ready for all your Summer Family Activities & Entertainment. This Four Bedroom, Open concept home with some newer updates, make this move-in ready for you and your family! Freshly painted in the past few years, newer luxury vinyl in the ...
Listed by Team Glasser Real Estate Brokerage Inc.
Sold Prices in the Last 6 Months
For Sale Nearby
1 Bedroom Properties 2 Bedroom Properties 3 Bedroom Properties 4+ Bedroom Properties Homes for sale in St. Thomas Homes for sale in Ilderton Homes for sale in Komoka Homes for sale in Lucan Homes for sale in Mt. Brydges Homes for sale in Belmont For sale under $300,000 For sale under $400,000 For sale under $500,000 For sale under $600,000 For sale under $700,000

