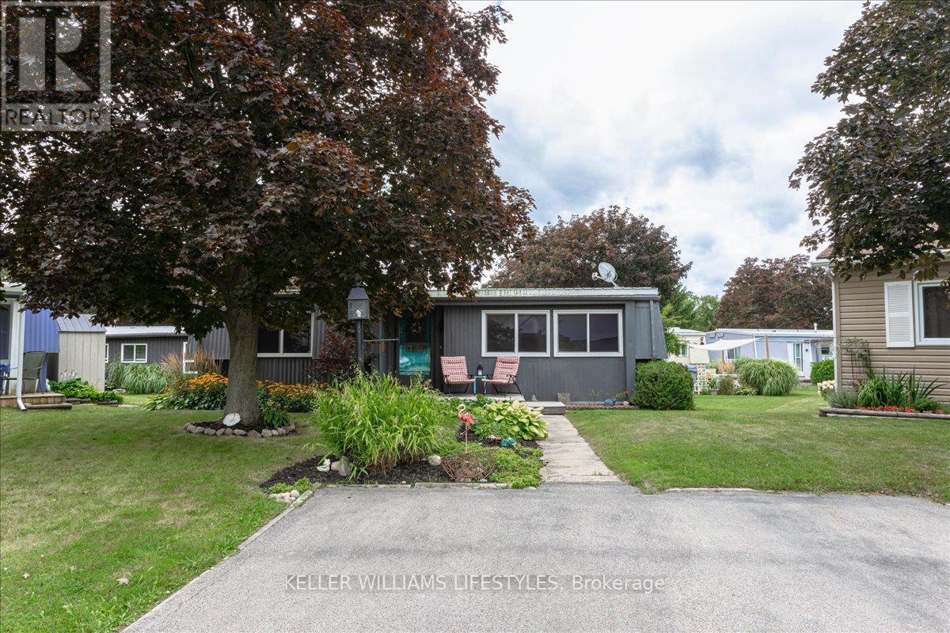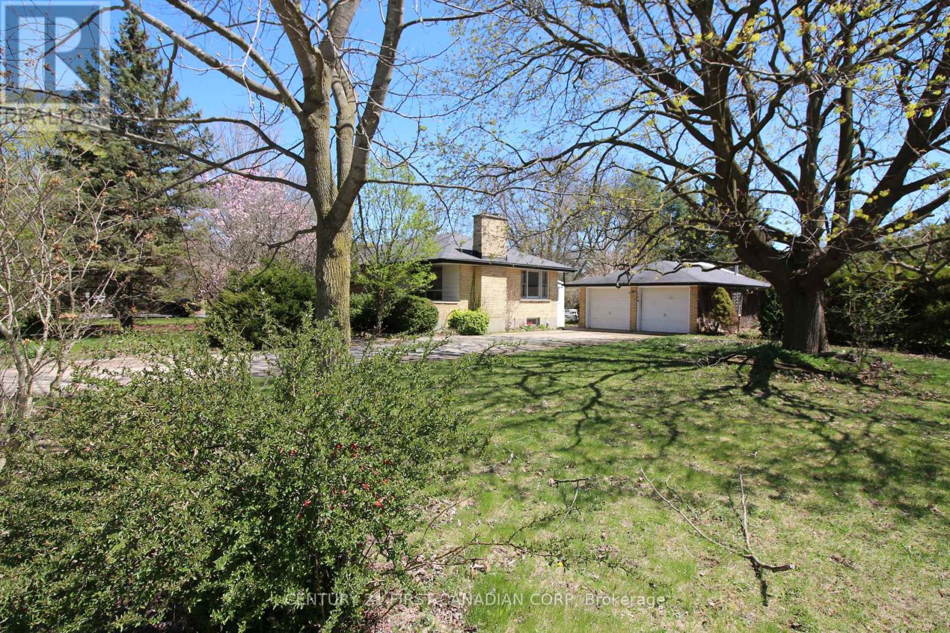















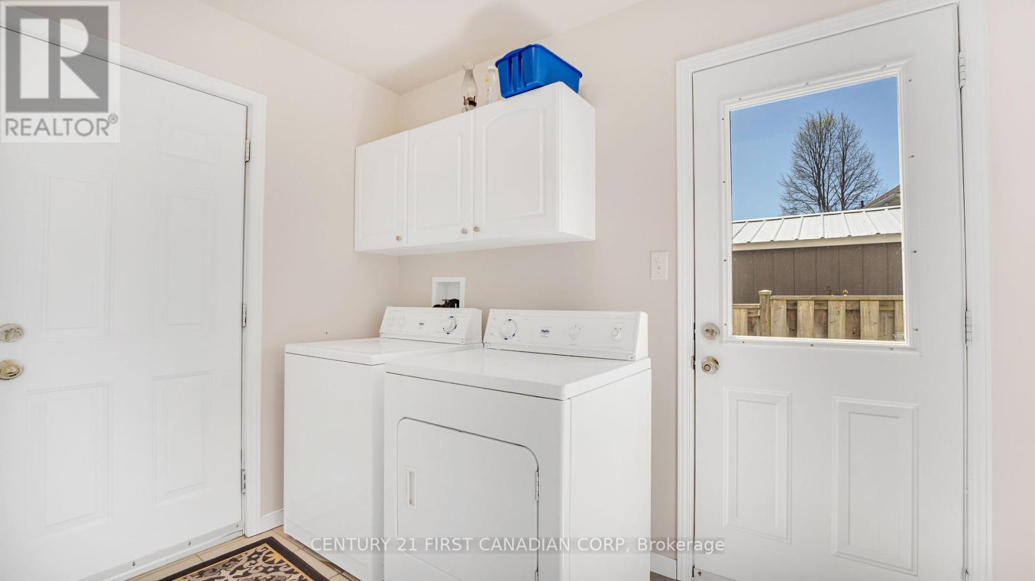













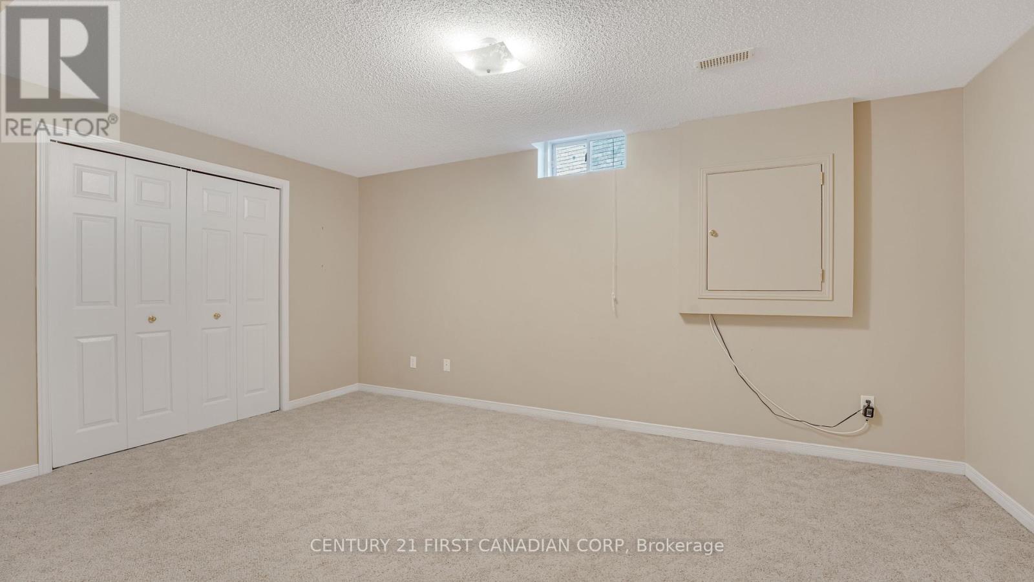

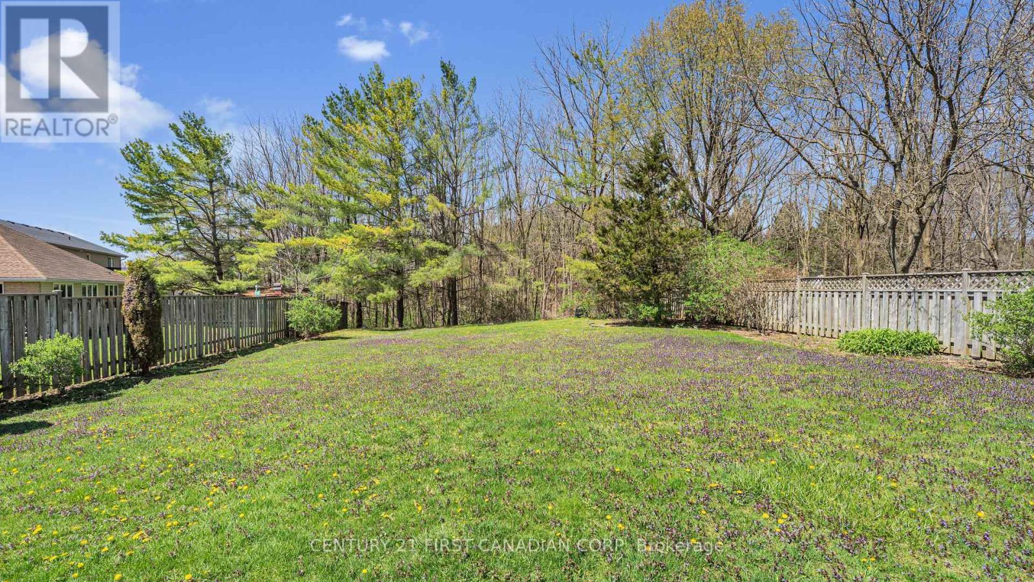
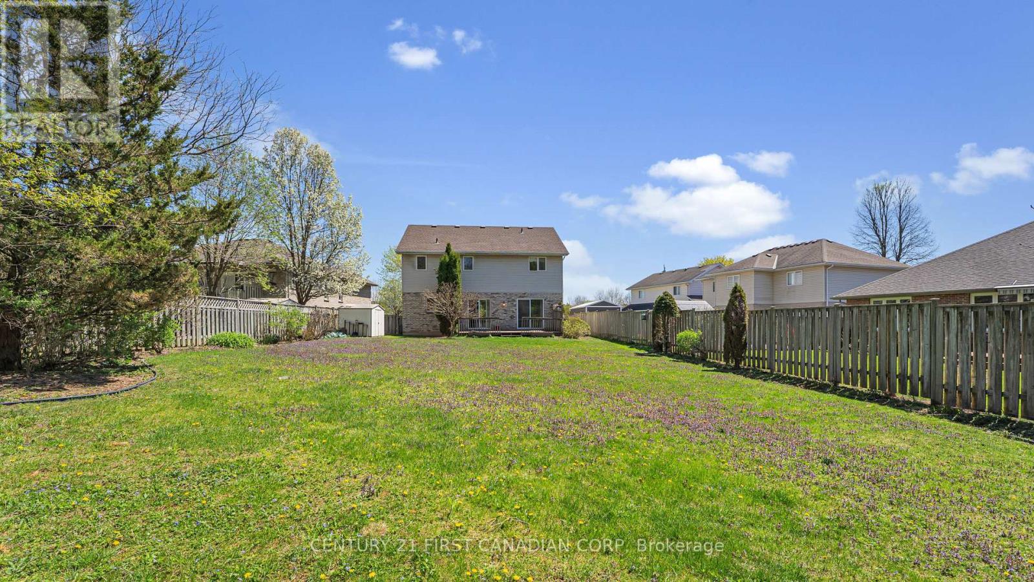


9 Deborah Drive.
Strathroy Caradoc (ne), ON
Property is SOLD
5 Bedrooms
3 + 1 Bathrooms
2500 SQ/FT
2 Stories
Located in one of Strathroy's most mature and picturesque neighbourhoods, this spacious 2-storey home with 4+1 bedrooms and 3.5 bathrooms offers exceptional living space and a serene natural setting. Situated on an impressive lot over 160 feet deep and backing onto a peaceful creek and mature forest, this home delivers both privacy and a true connection to nature. Inside, the main floor offers a bright and versatile layout, including a large formal living room and an open-concept dining area. The large kitchen features ample counter and cupboard space and a large island with an eating bar - ideal for casual meals and entertaining. A patio door off the kitchen leads to a deck and the beautifully treed backyard, creating an indoor-outdoor flow. The main floor also boasts a spacious family room with a cozy gas fireplace and its own walkout to the backyard, a convenient two-piece bath, and a dedicated laundry room with access to the attached two-car garage.Upstairs, there are four generously sized bedrooms, including a huge primary retreat with double walk-in closets and a private four-piece ensuite featuring a soaker tub. An additional four-piece main bath serves the remaining bedrooms, offering plenty of space for growing families.The finished lower level adds even more value, with a massive open recreation and games area, a fifth bedroom, and a full four-piece bath, ideal for guests, teens, or a home office setup. Finished in modern neutral tones, the home is a perfect canvas for your personal touch and design vision. Located on quiet Deborah Drive, this home is just minutes from excellent schools, parks, shopping, restaurants, and medical services. This home gives the convenience of quick access to Highway 402, making commutes to London and beyond a breeze.This is a rare opportunity to own a generously sized family home in one of Strathroy's most desirable locations, backing onto nature, full of potential, and ready for your next chapter. (id:57519)
Listing # : X12117857
City : Strathroy Caradoc (ne)
Property Type : Single Family
Title : Freehold
Basement : Full (Finished)
Lot Area : 49.6 x 163.2 FT ; 163.16 x 49.72 x 163.11 x 74.11
Heating/Cooling : Forced air Natural gas / Central air conditioning
Days on Market : 5 days
9 Deborah Drive. Strathroy Caradoc (ne), ON
Property is SOLD
Located in one of Strathroy's most mature and picturesque neighbourhoods, this spacious 2-storey home with 4+1 bedrooms and 3.5 bathrooms offers exceptional living space and a serene natural setting. Situated on an impressive lot over 160 feet deep and backing onto a peaceful creek and mature forest, this home delivers both privacy and a true ...
Listed by
Sold Prices in the Last 6 Months
For Sale Nearby
1 Bedroom Properties 2 Bedroom Properties 3 Bedroom Properties 4+ Bedroom Properties Homes for sale in St. Thomas Homes for sale in Ilderton Homes for sale in Komoka Homes for sale in Lucan Homes for sale in Mt. Brydges Homes for sale in Belmont For sale under $300,000 For sale under $400,000 For sale under $500,000 For sale under $600,000 For sale under $700,000


