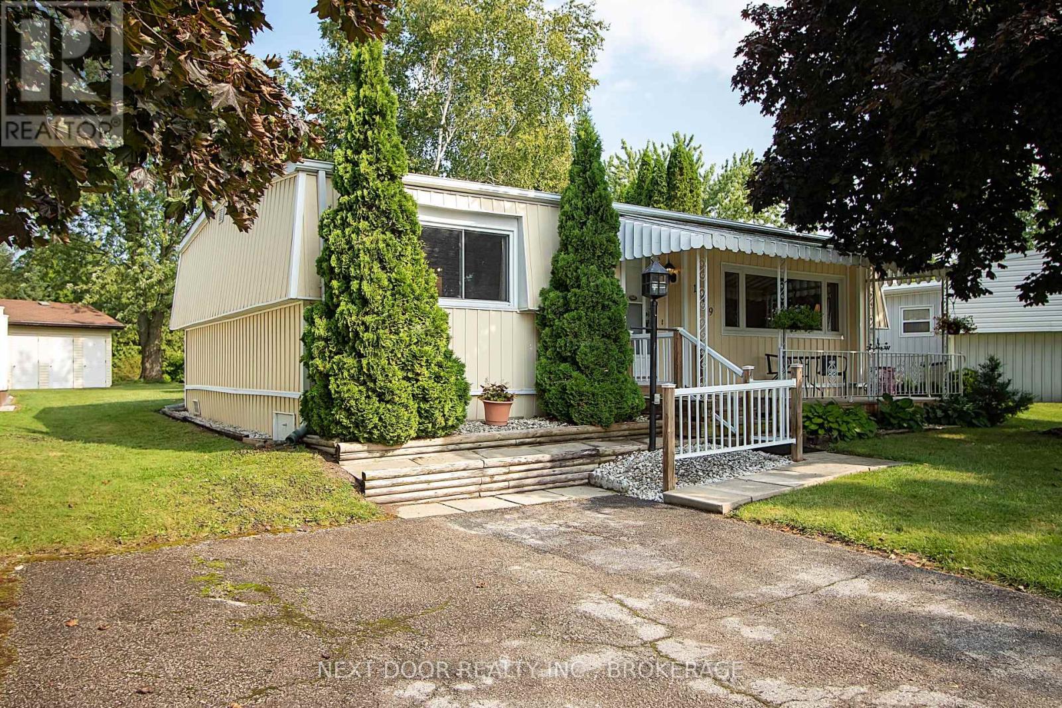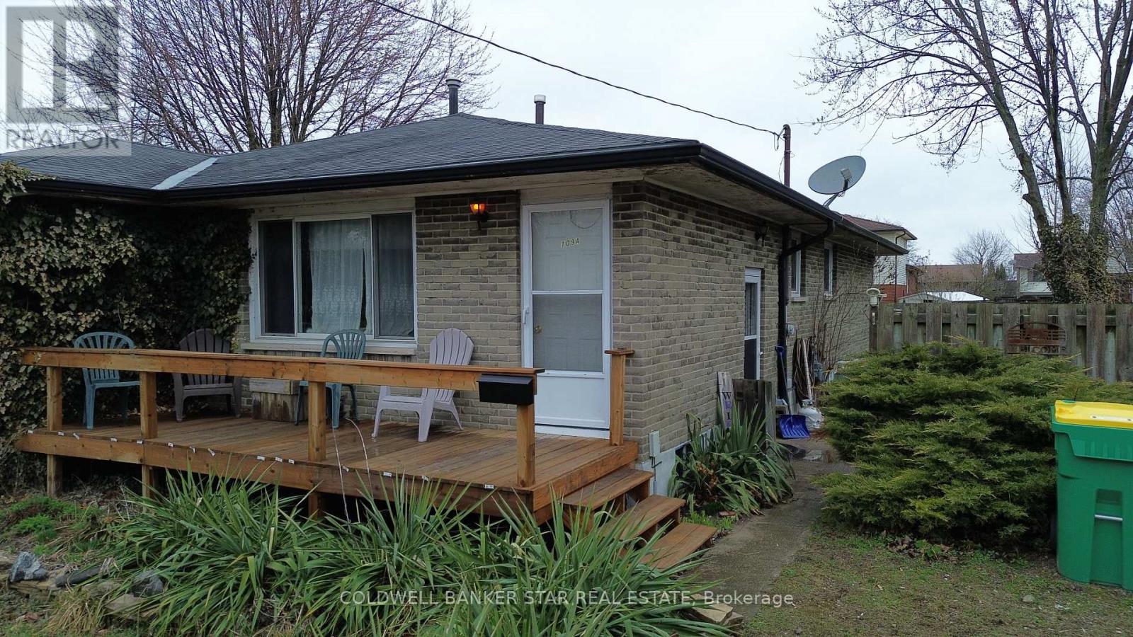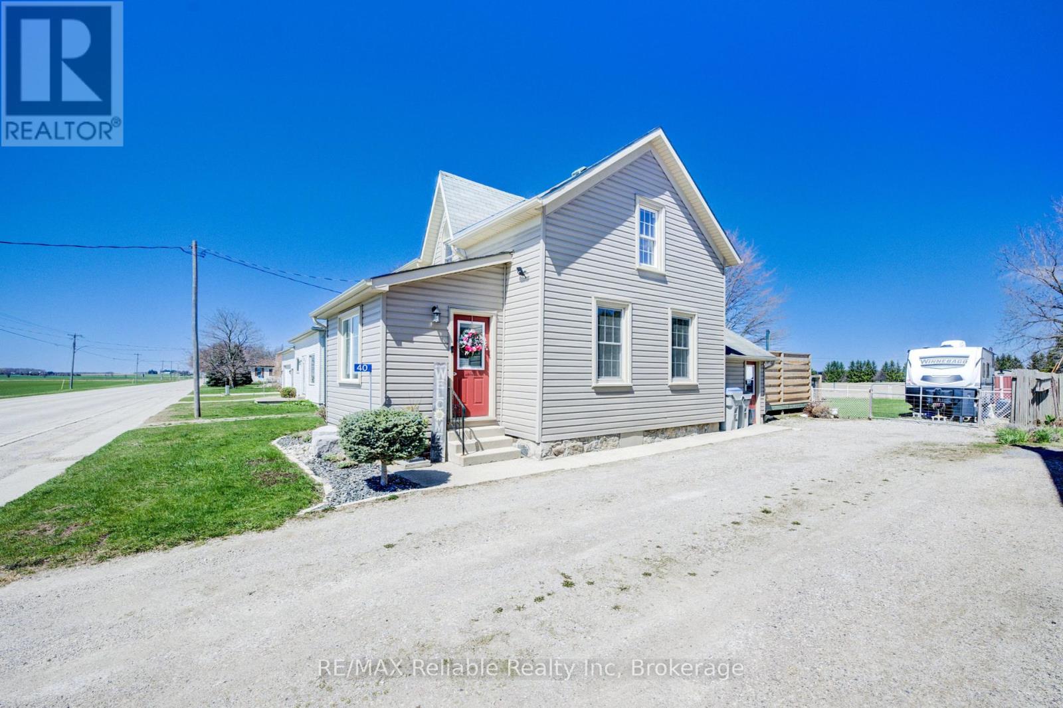
















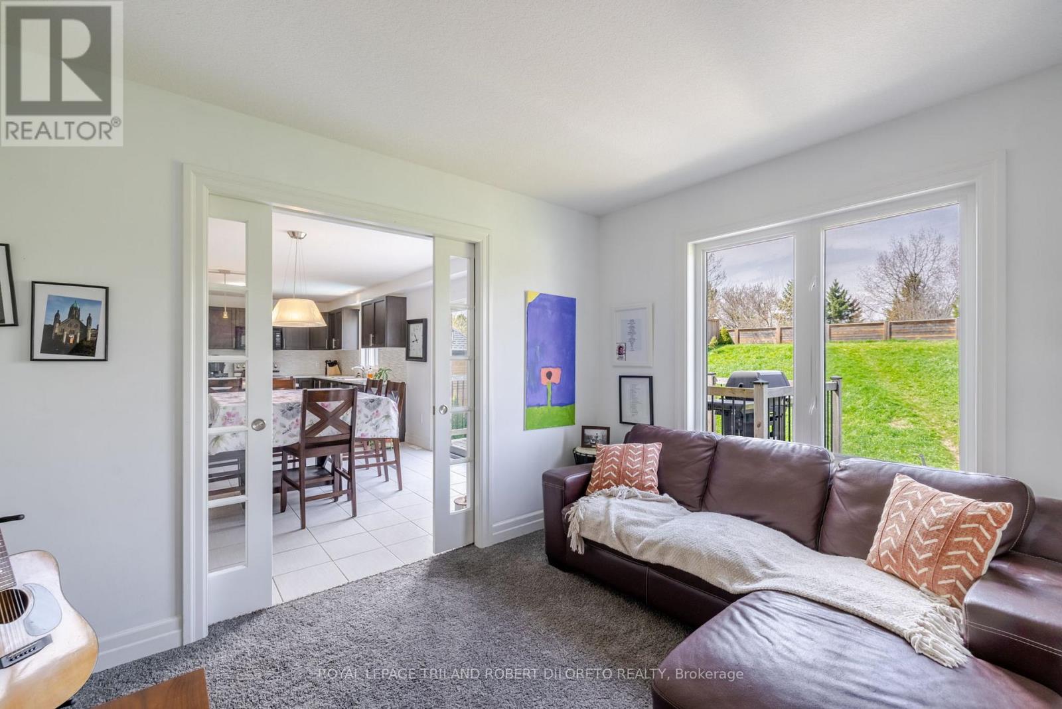










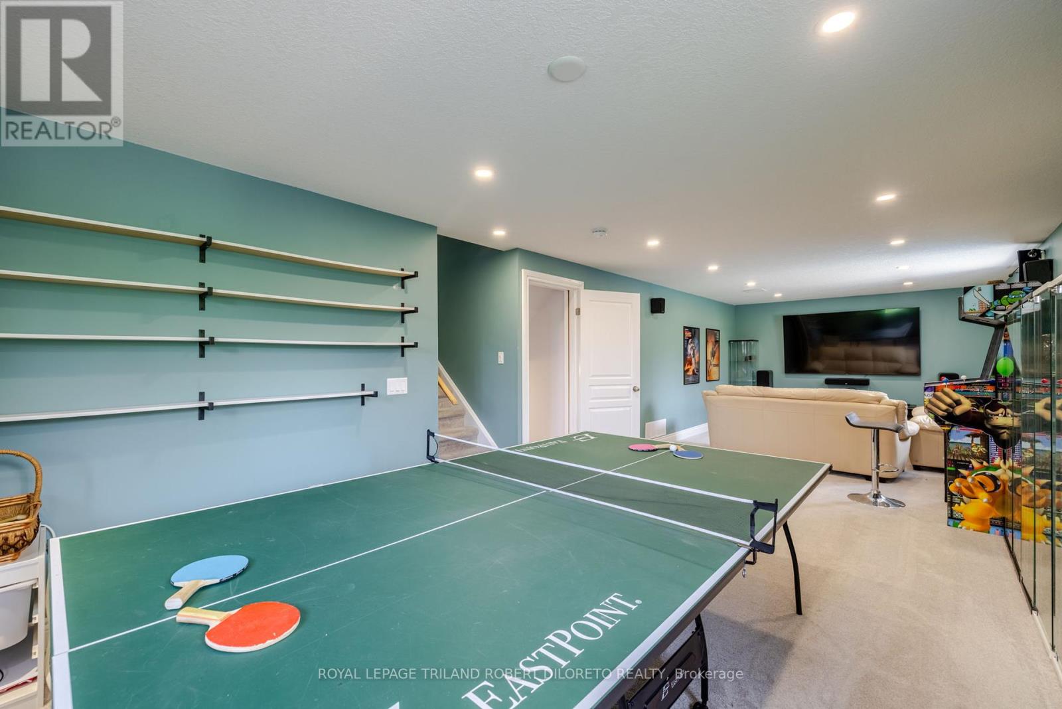




175 Union Avenue.
Middlesex Centre (komoka), ON
$969,900
4 Bedrooms
3 + 1 Bathrooms
2500 SQ/FT
Stories
Exceptionally spacious 4 Bedroom, 3.5 Bath home with hot tub (2020) & heated saltwater inground pool (2017) on large lot in desirable Village of Komoka! Excellent opportunity for large or growing family with unique split level floor plan offering loads of private space for all members of the family! Features: lovely curb appeal with covered front porch; light filled interior with neutral decor & ample windows throughout; the main level features welcoming oversized foyer with walk-in coat closet; large living room w/fireplace; convenient mudroom & 2pc powder room; the first level boasts huge kitchen w/ample cabinets, island & appliances all open to dining area with walkout to deck and family room; the second level is solely dedicated to the massive primary bedroom for privacy which also features walk-in closet, 5pc ensuite and access to laundry; 3 generously sized bedrooms & 5pc family bath are located on the upper level; the lower level features huge open span family room with lookout windows perfect for entertaining and relaxation; need more space?--then check out the basement level which currently features exercise area, wet bar and 3pc bath but can easily accommodate guest quarters or in-law suite; the fenced exterior provides an awesome summertime getaway including sundeck with BBQ gas line, pool, hot tub and plenty of space for kids and pets to play. Great location within walking distance to public elementary school, sports fields & rec centre & hockey arenas, convenience shopping, excellent choice of area golf courses + easy access to HWY 402 and London. (id:57519)
Listing # : X12103501
City : Middlesex Centre (komoka)
Property Taxes : $5,409 for 2024
Property Type : Single Family
Title : Freehold
Basement : Full (Finished)
Lot Area : 65.6 x 200 FT
Heating/Cooling : Forced air Natural gas / Central air conditioning
Days on Market : 2 days
175 Union Avenue. Middlesex Centre (komoka), ON
$969,900
photo_library More Photos
Exceptionally spacious 4 Bedroom, 3.5 Bath home with hot tub (2020) & heated saltwater inground pool (2017) on large lot in desirable Village of Komoka! Excellent opportunity for large or growing family with unique split level floor plan offering loads of private space for all members of the family! Features: lovely curb appeal with covered front ...
Listed by Royal Lepage Triland Robert Diloreto Realty
Sold Prices in the Last 6 Months
For Sale Nearby
1 Bedroom Properties 2 Bedroom Properties 3 Bedroom Properties 4+ Bedroom Properties Homes for sale in St. Thomas Homes for sale in Ilderton Homes for sale in Komoka Homes for sale in Lucan Homes for sale in Mt. Brydges Homes for sale in Belmont For sale under $300,000 For sale under $400,000 For sale under $500,000 For sale under $600,000 For sale under $700,000

