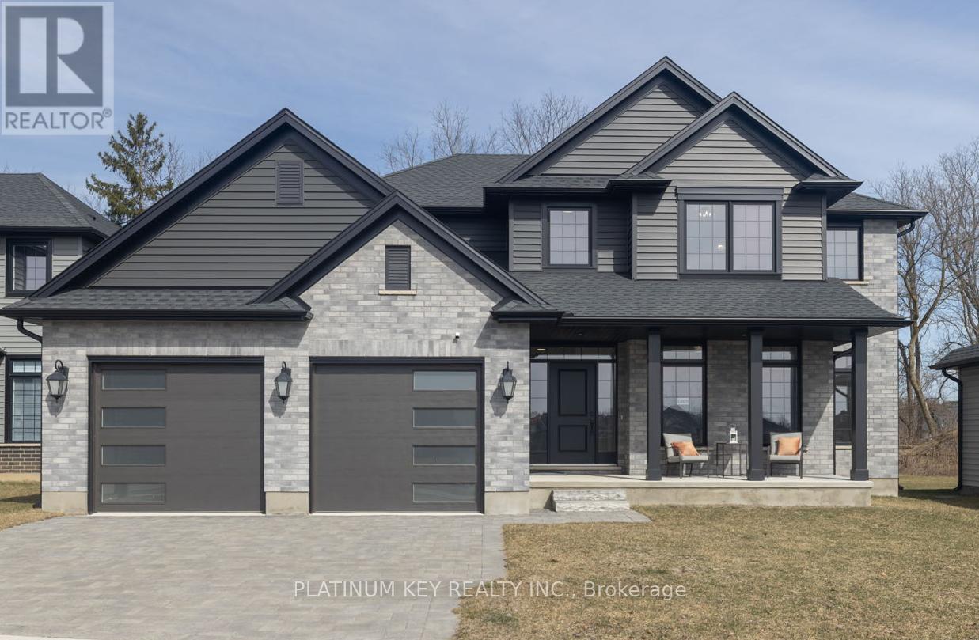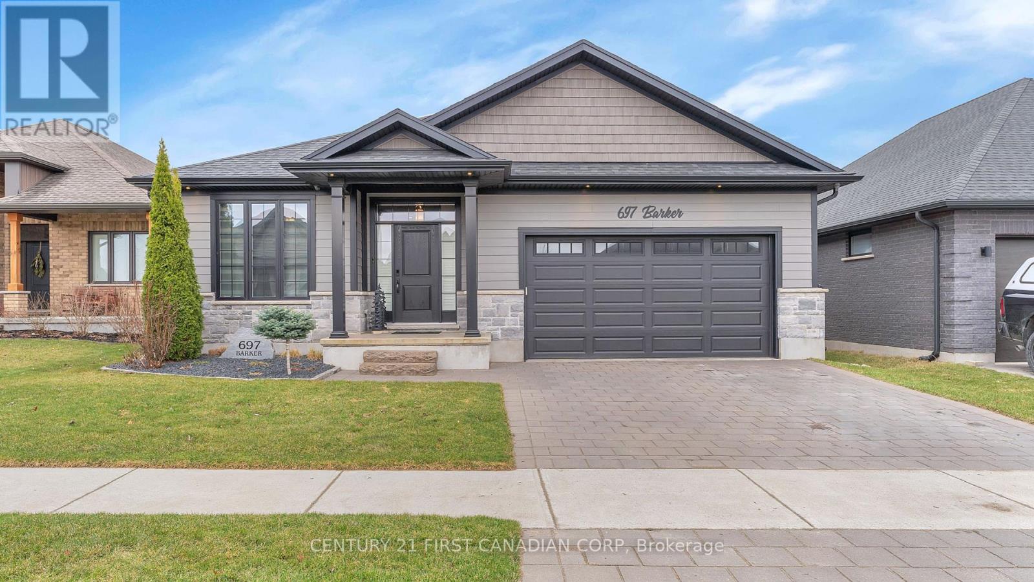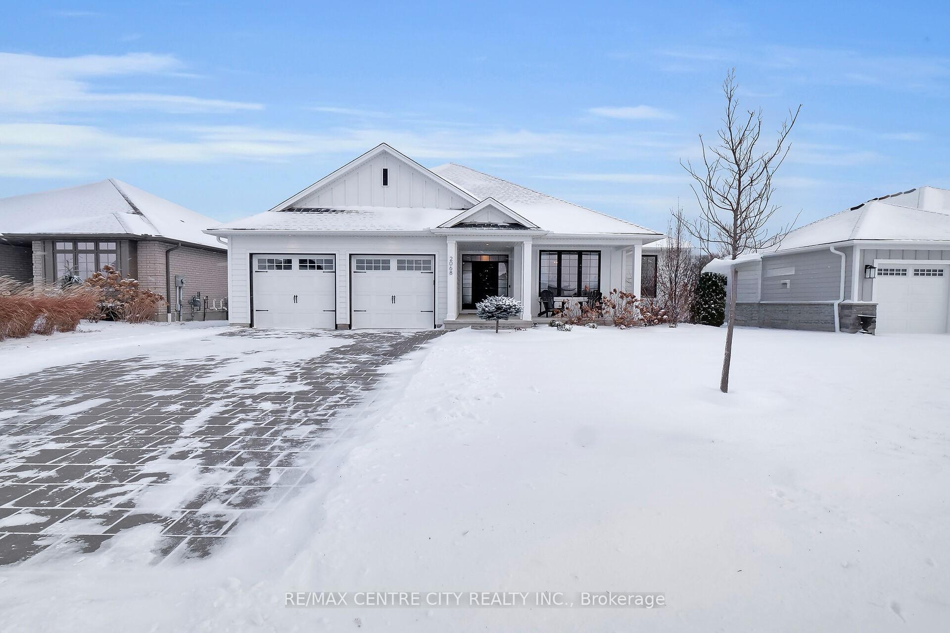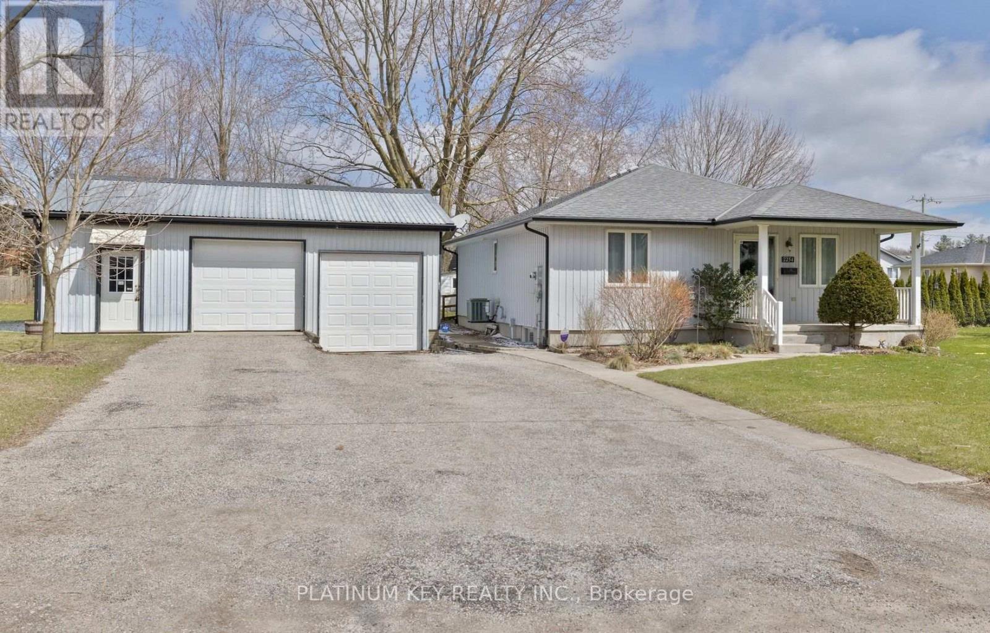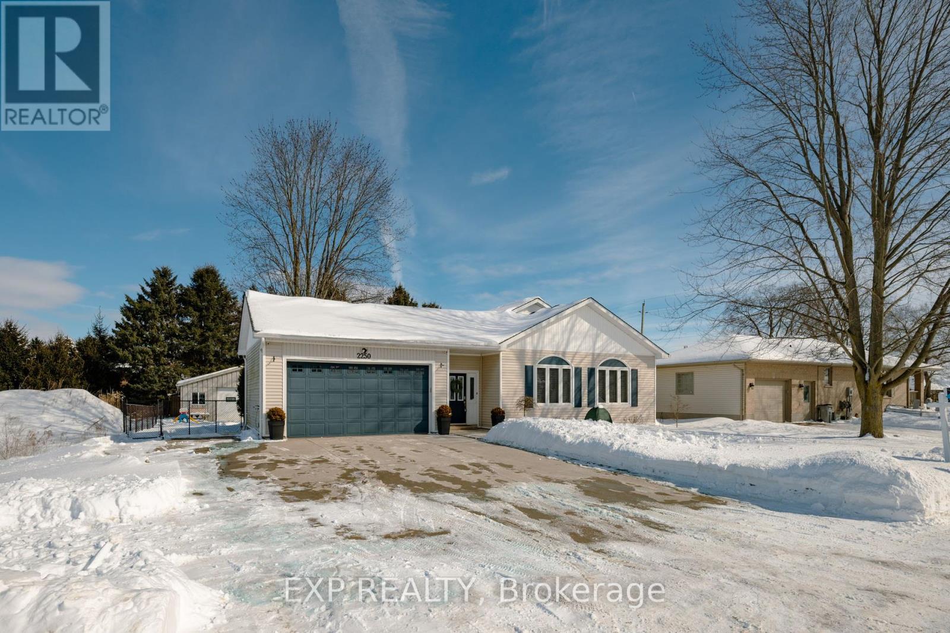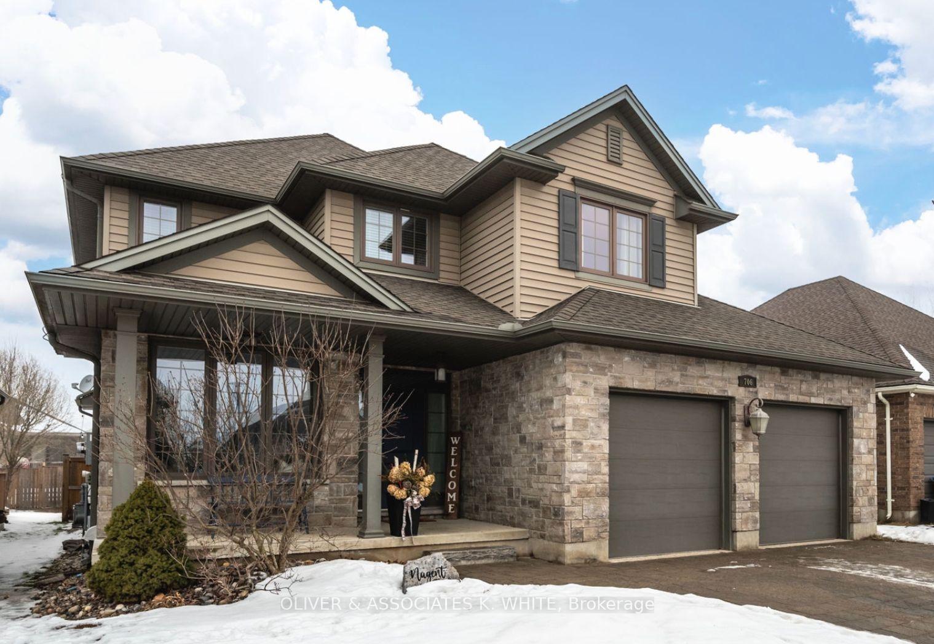

2199 Lockwood Crescent.
Strathroy-caradoc, ON
Property is SOLD
4 Bedrooms
3 Bathrooms
0 SQ/FT
Stories
Welcome to this gorgeous four-bedroom house in beautiful Mount Brydges, where luxury and practicality meet. A large foyer greets you as soon as you enter, and it leads to anopen-concept living space that is ideal for entertaining and everyday family life. High-end stainless-steel appliances, such as all stainless steel appliances, a 7-foot centre island with seating, and custom cabinetrywith plenty of storage make the chef's kitchen an exquisite paradise. There is plenty space for cooking gourmet meals on the sleek quartz worktops. Backing on a ravine gives you tons of privacy with one of the biggest lots in the area. The formal dining room through the butlers pantry, awaits dinners and special occasions. Large windows let in plenty of natural light throughout the house, and the four bedrooms are allspacious. The main suite is a veritable oasis, with an extravagant private bathroom that includes a 6-foot soaking tub, a spacious walk-in shower, double granite vanities and large walk-in closet. Laundry room is conveniently located on the second floor for you to have easy access. For those who work from home, the designated office space provides a peaceful setting with a huge window overlooking the exquisitely maintained yard. With its spacious green backyard backing onto ravine isperfect for summer parties, the backyard is an entertainer's dream come true. The buyer's design will include extra amenities like a over sized garage fitting 3 cars or a boat, a sizable cement pad for kids to play basketball or hockey.Schools, parks, shops, and the 402/401 are all nearby. Don't pass up the chance to make this magnificent custom home, which combines careful details with modern design, your everlasting residence. Make an appointment for your showing right now!
Listing # : X11957604
City : Strathroy-caradoc
Property Taxes : $6,037 for 2024
Style : 2-Storey Detached
Title : Residential Freehold
Basement : Development Potential
Lot Area : 65.05 ft x 158.65 x17.66 x45.73 x 153.86
Heating/Cooling : Forced Air Gas / Central Air
Days on Market : 82 days
Sold Prices in the Last 6 Months
2199 Lockwood Crescent. Strathroy-caradoc, ON
Property is SOLD
Welcome to this gorgeous four-bedroom house in beautiful Mount Brydges, where luxury and practicality meet. A large foyer greets you as soon as you enter, and it leads to anopen-concept living space that is ideal for entertaining and everyday family life. High-end stainless-steel appliances, such as all stainless steel appliances, a 7-foot ...
Listed by Houseeo Realty
Sold Prices in the Last 6 Months
For Sale Nearby
1 Bedroom Properties 2 Bedroom Properties 3 Bedroom Properties 4+ Bedroom Properties Homes for sale in St. Thomas Homes for sale in Ilderton Homes for sale in Komoka Homes for sale in Lucan Homes for sale in Mt. Brydges Homes for sale in Belmont For sale under $300,000 For sale under $400,000 For sale under $500,000 For sale under $600,000 For sale under $700,000
