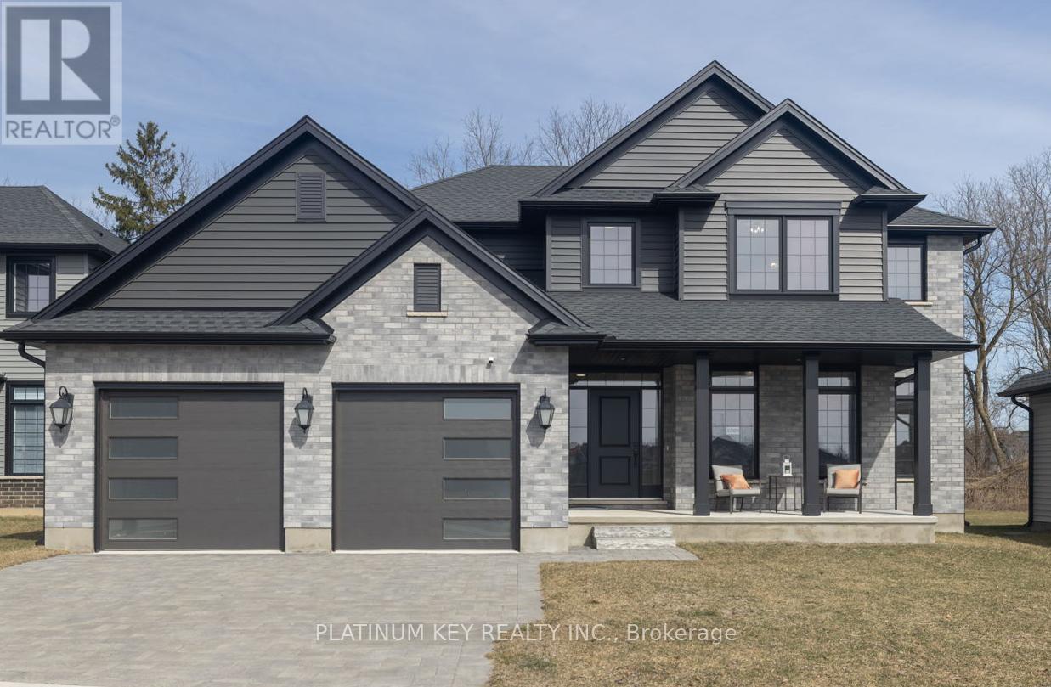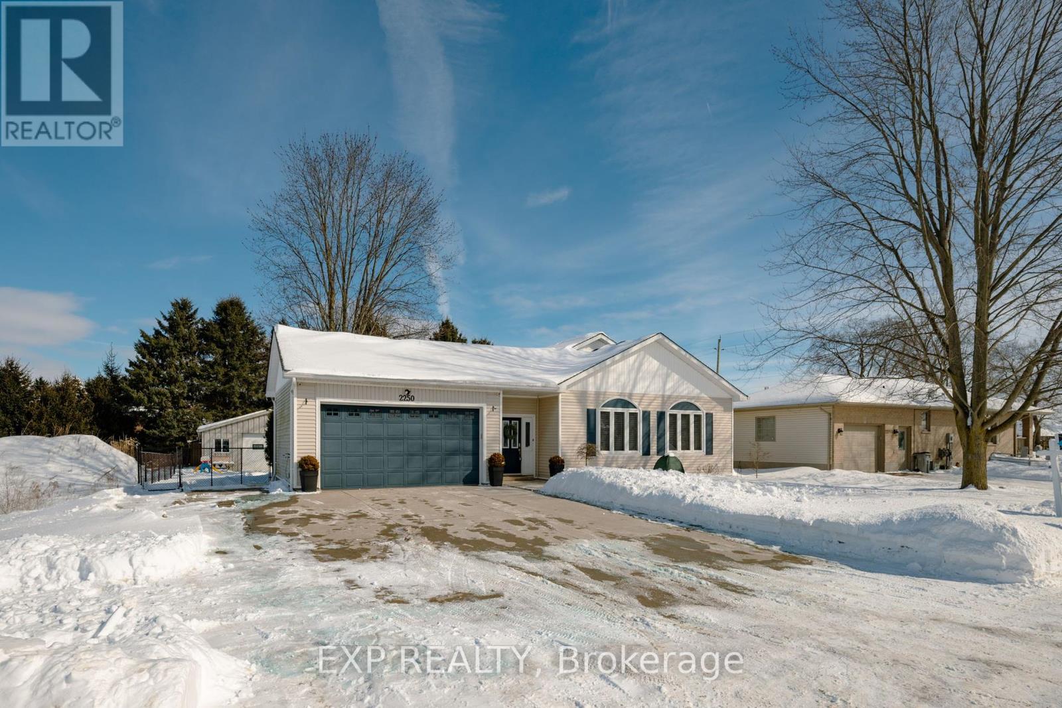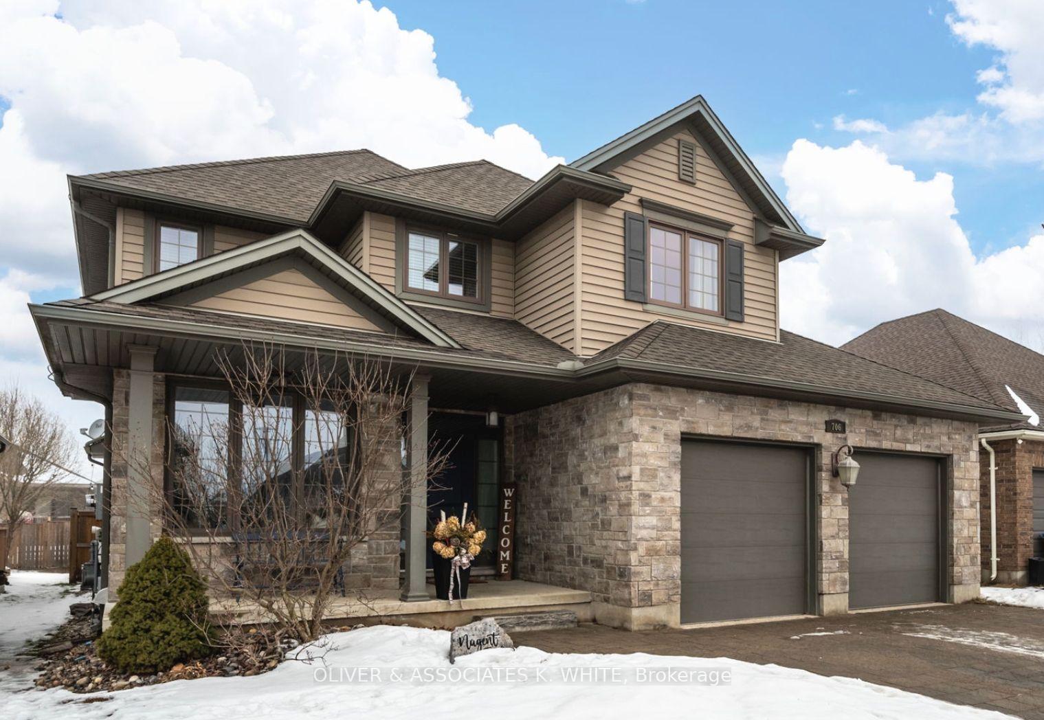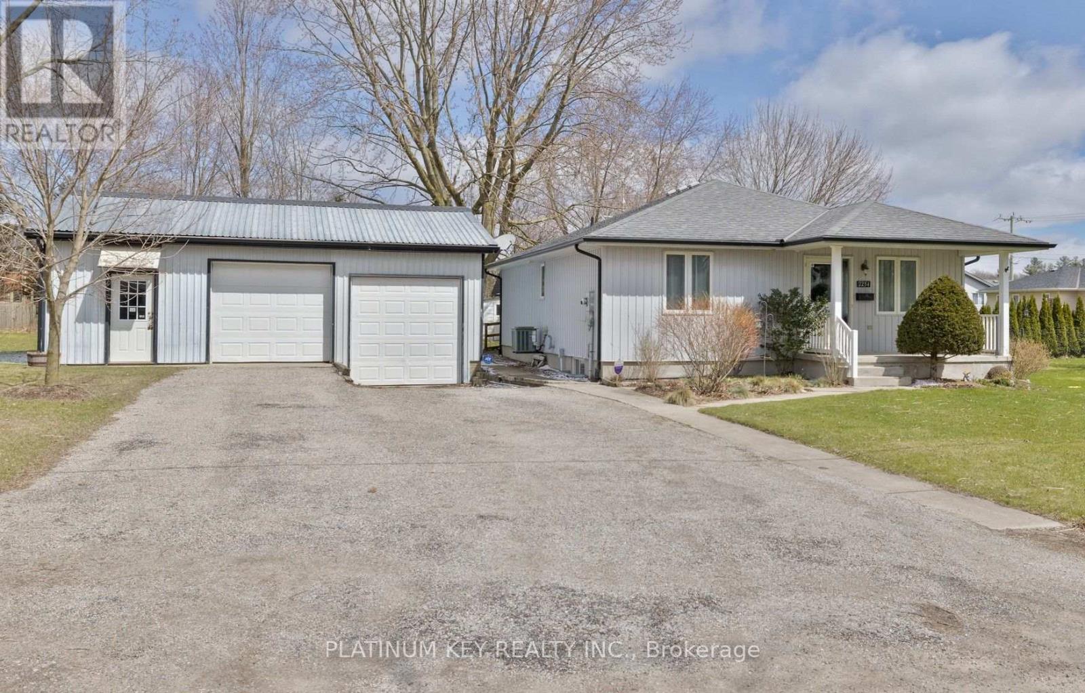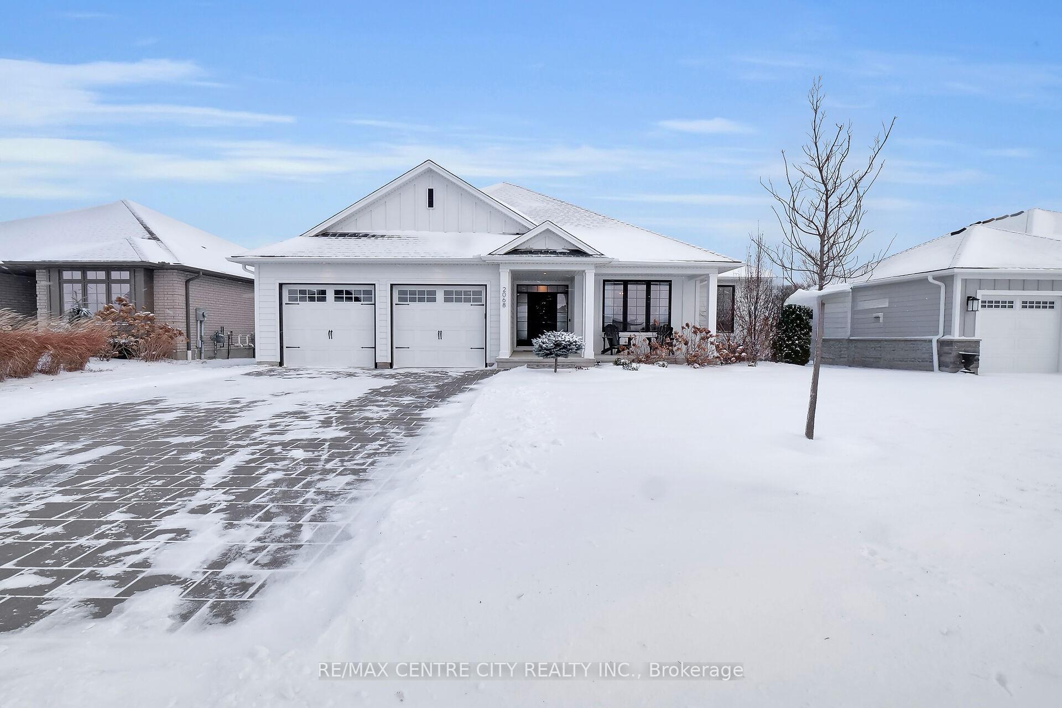

2068 Lockwood Crescent.
Strathroy-caradoc, ON
Property is SOLD
4 Bedrooms
3 Bathrooms
0 SQ/FT
Stories
First time ever offered on MLS!! This home boasts over $134,000 in upgrades! Completed in 2020, this executive Bungalow offers 4 bedrooms and 3 full baths in a sought after neighbourhood in Mount Brydges, just 15 minutes from London and 5 minutes to Hwy 402. This property is perfect for the discerning buyer who wants to enjoy a simpler lifestyle without compromising style and quality. The main floor features an open concept layout with a stunning oversized gas fireplace, White Oak engineered hardwood floors, 10 tray ceilings, expansive windows on the entire East side of the home and upgraded custom lighting throughout! It also features a beautiful Primary bedroom with a 5 piece spa inspired ensuite, which includes a steam shower, adding the ultimate therapeutic & relaxing indulgence. The chefs kitchen complete with a gas stove and numerous finish upgrades also has a fantastic island with a breakfast bar and separate pantry. From the light filled dining room, large sliding doors open to a covered porch with maintenance free composite deck with BBQ gas hook up. Overlook your 9 beautiful evergreens, your very own custom putting and chipping green and raised vegetable garden. There is also a second bedroom suite with a 3 pc bath and a laundry/mudroom off the garage on this level. The lower level has been fully finished complete with 2 additional bedrooms, fabulous living area with a wet bar & fridge, study nook, cold room, wonderful storage and Egress windows throughout. The lower level bathroom with an extra large walk-in shower can be accessed from the main living area or provide an ensuite option from the one oversized bedroom. Don't miss the opportunity to own this exceptional home! To book your showing and receive a copy of the numerous upgrades contact us today!!!
Listing # : X11916167
City : Strathroy-caradoc
Property Taxes : $4,955 for 2024
Style : Bungalow Detached
Title : Residential Freehold
Basement : Finished
Lot Area : 141.70 ft x 62.50 ft x 135.86 ft x 62.77
Heating/Cooling : Forced Air Gas / Central Air
Days on Market : 110 days
Sold Prices in the Last 6 Months
2068 Lockwood Crescent. Strathroy-caradoc, ON
Property is SOLD
First time ever offered on MLS!! This home boasts over $134,000 in upgrades! Completed in 2020, this executive Bungalow offers 4 bedrooms and 3 full baths in a sought after neighbourhood in Mount Brydges, just 15 minutes from London and 5 minutes to Hwy 402. This property is perfect for the discerning buyer who wants to enjoy a simpler lifestyle ...
Listed by Re/max Centre City Realty Inc.
Sold Prices in the Last 6 Months
For Sale Nearby
1 Bedroom Properties 2 Bedroom Properties 3 Bedroom Properties 4+ Bedroom Properties Homes for sale in St. Thomas Homes for sale in Ilderton Homes for sale in Komoka Homes for sale in Lucan Homes for sale in Mt. Brydges Homes for sale in Belmont For sale under $300,000 For sale under $400,000 For sale under $500,000 For sale under $600,000 For sale under $700,000


