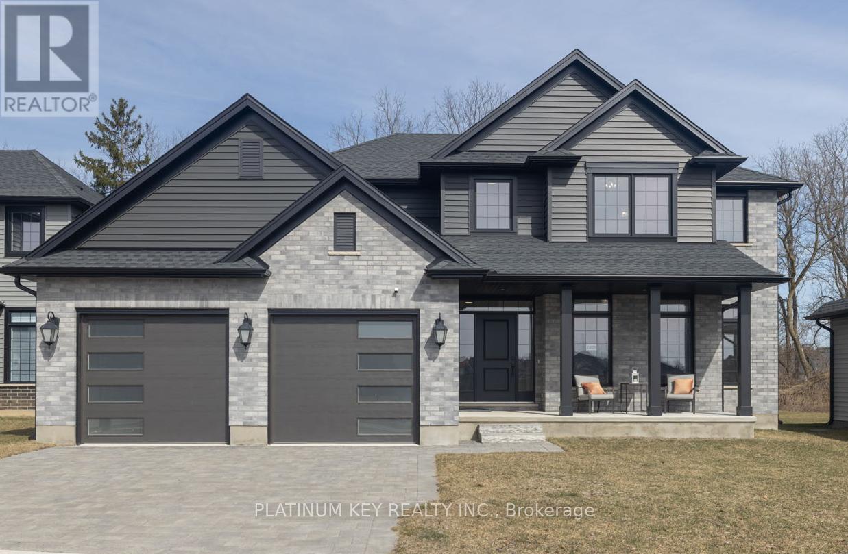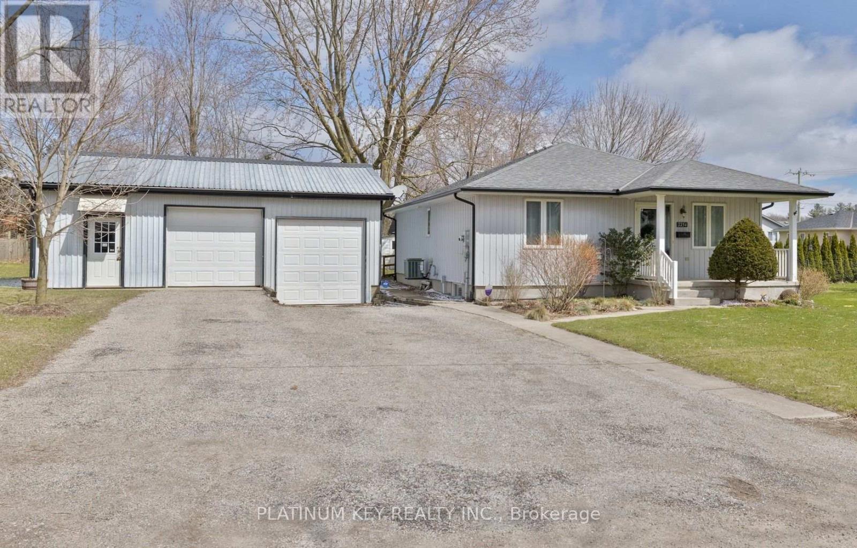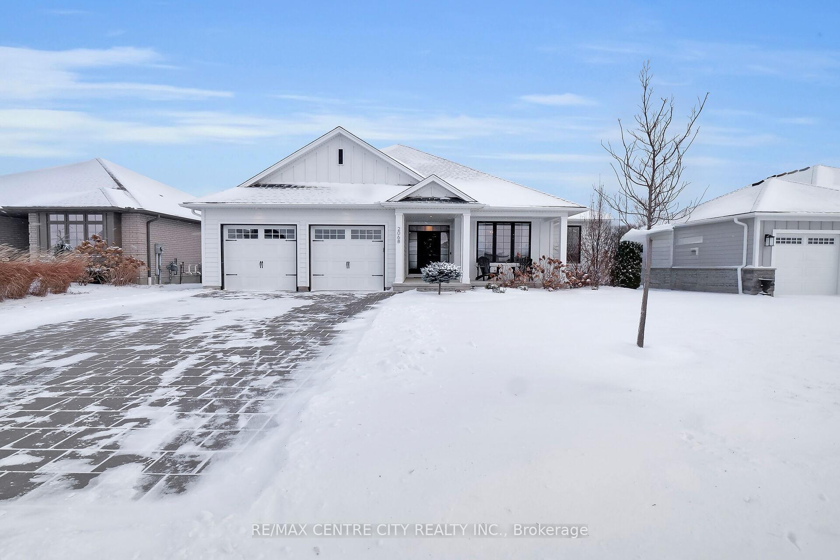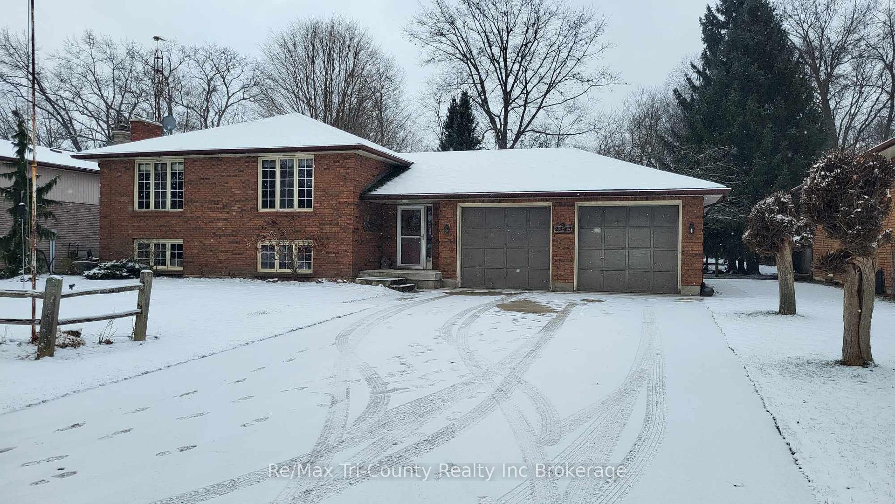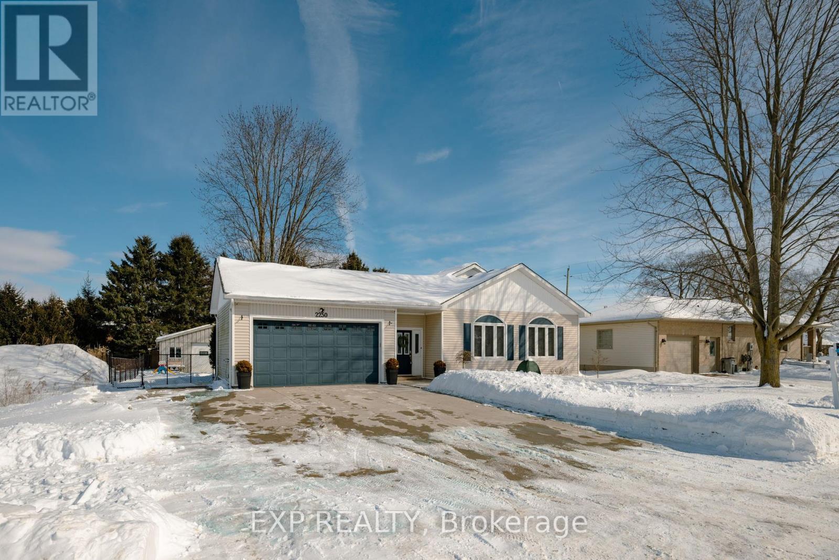



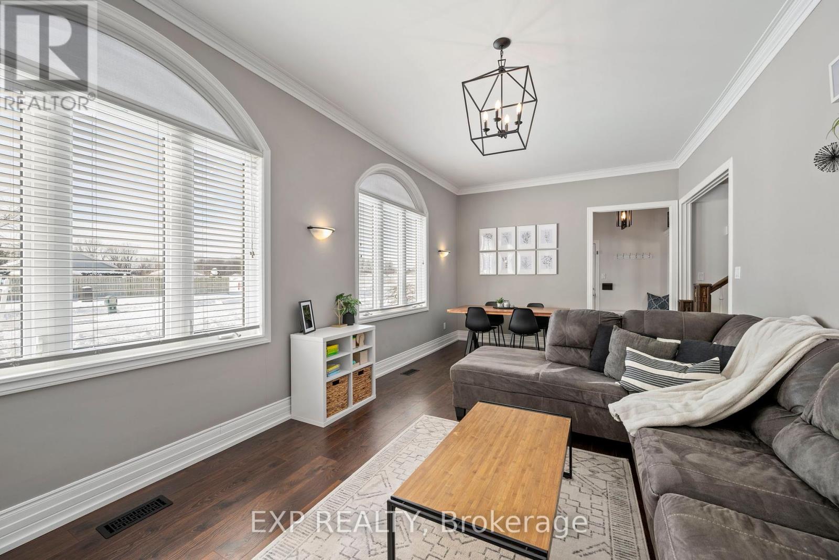















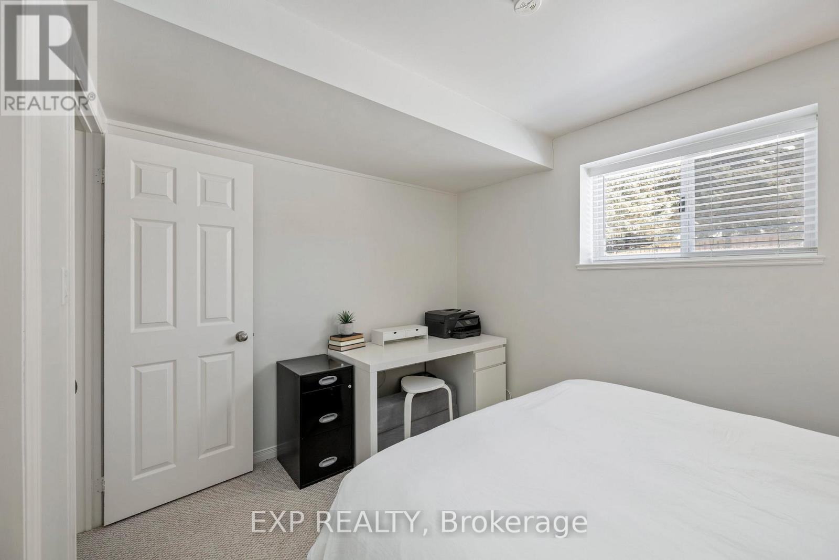














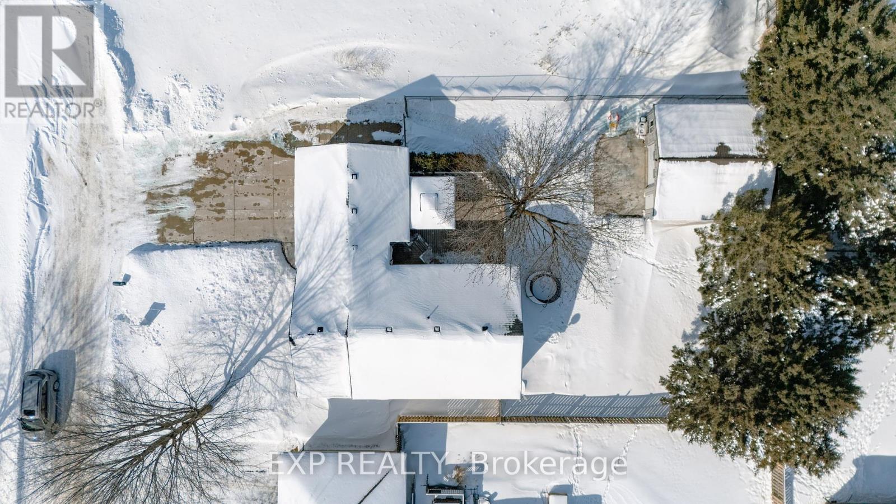




2250 Edgewood Lane.
Strathroy-caradoc (mount Brydges), ON
Property is SOLD
4 Bedrooms
2 + 1 Bathrooms
1499 SQ/FT
1 Stories
RARE FIND - This property features a heated 24x24 detached shop, perfect for hobbyists or as an ultimate man cave, and an entertainer's dream backyard with a large deck & private fenced area. This 3+1 bedroom, 2.5 bath home is everything you need. A large concrete driveway sets the tone leading to a double car garage. Inside, the house has been meticulously updated. The large front foyer offers plenty of space & high ceilings, leading into the formal family room, refreshed in 2024, features custom built-ins, new (2024) fireplace & is filled with natural light, high ceilings, & a floor-to-ceiling stone feature wall. The kitchen, remodelled in 2019 offers quartz countertops, all-drawer lowers & a double pantry wall, plus easy access to the backyard for BBQing through the updated patio doors.The primary bedroom is spacious and offers a Scandinavian-inspired ambiance ensuite that was redone in 2021.Both upstairs bathrooms are fitted with custom vanities boasting slow-close drawers to maximize storage. The basement feels like a natural extension of the home, thanks to large windows that brighten the space, a additional bedroom, 2 pc bathroom & gym space. The backyard is ideal for children or pets, & is dotted with large trees for lovely shade and a scenic view of sunsets. The back patio includes an electrical outlet under a gazebo for outdoor entertainment, and there's enough room on the side of the house to park a trailer or motorhome. Additional outdoor space includes a concrete pad in front of the shop that can double as a patio or a space for kids to play hockey or basketball. UPDATES: Furnace & AC in 2021, Roof in 2020, New patio door with built in blinds done in 2024, Custom built ins and new fireplace in living room done in 2024, Permanent Xmas lights on house and shop (Govee brand), Leaf filter gutters on house and shop, Basement carpet replaced 2 years ago. (id:57519)
Listing # : X11981476
City : Strathroy-caradoc (mount Brydges)
Approximate Age : 31-50 years
Property Taxes : $4,002 for 2024
Property Type : Single Family
Style : Raised bungalow House
Title : Freehold
Basement : Full (Finished)
Lot Area : 75.5 x 132.7 Acre | under 1/2 acre
Heating/Cooling : Forced air Natural gas / Central air conditioning
Days on Market : 67 days
Sold Prices in the Last 6 Months
2250 Edgewood Lane. Strathroy-caradoc (mount Brydges), ON
Property is SOLD
RARE FIND - This property features a heated 24x24 detached shop, perfect for hobbyists or as an ultimate man cave, and an entertainer's dream backyard with a large deck & private fenced area. This 3+1 bedroom, 2.5 bath home is everything you need. A large concrete driveway sets the tone leading to a double car garage. Inside, the house has been ...
Listed by Exp Realty
Sold Prices in the Last 6 Months
For Sale Nearby
1 Bedroom Properties 2 Bedroom Properties 3 Bedroom Properties 4+ Bedroom Properties Homes for sale in St. Thomas Homes for sale in Ilderton Homes for sale in Komoka Homes for sale in Lucan Homes for sale in Mt. Brydges Homes for sale in Belmont For sale under $300,000 For sale under $400,000 For sale under $500,000 For sale under $600,000 For sale under $700,000


