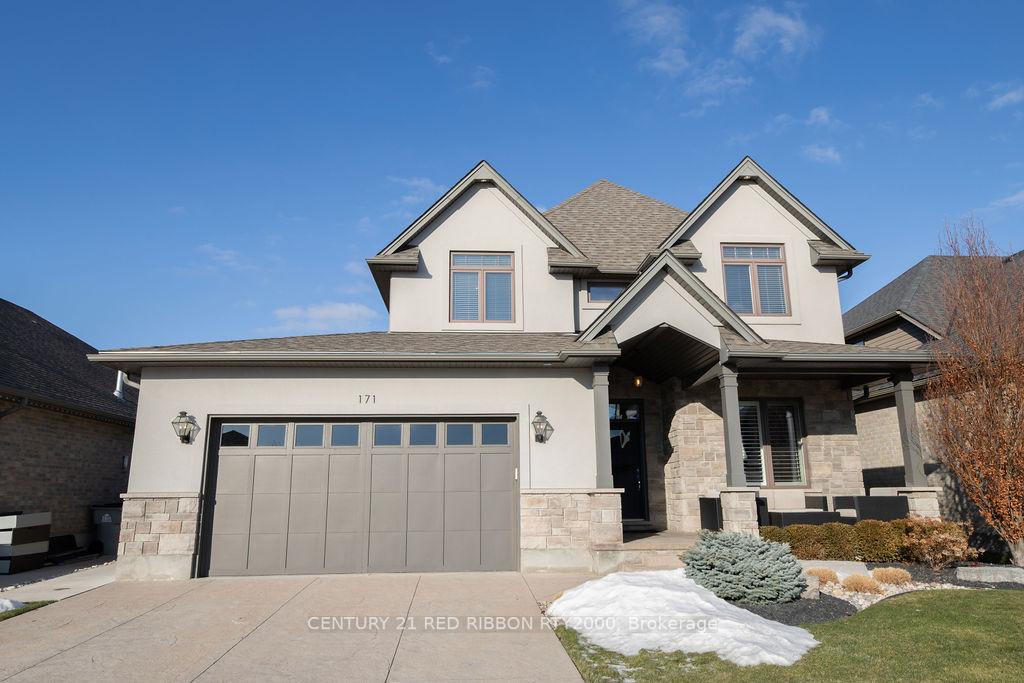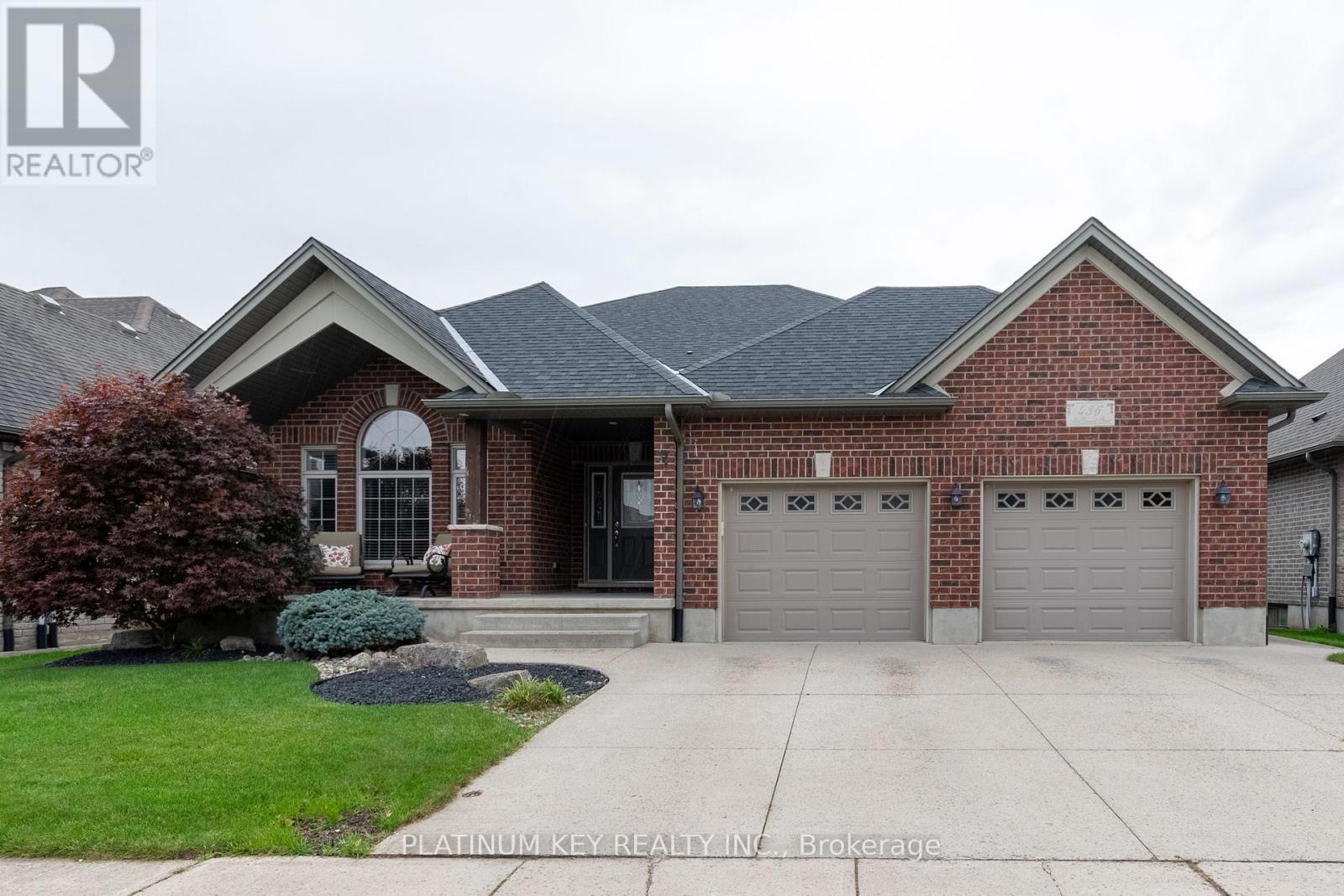

171 Acton Street.
Strathroy-caradoc, ON
Property is SOLD
4 Bedrooms
4 Bathrooms
0 SQ/FT
Stories
Welcome to this gorgeous, fully finished 2 story home featuring 3+1 bedrooms and 3.5 baths, perfectly situated in the sought-after north end, backing onto North Meadow School. This residence showcases pride of ownership and meticulous attention to detail throughout. As you step into the main level, you'll be greeted by a bright and inviting open-concept layout adorned with elegant crown molding and exceptional trim work. The spacious living room boasts a custom gas fireplace feature wall and a built-in speaker system, making it an ideal space for relaxation and entertaining. The gourmet kitchen is a culinary dream, offering abundant cupboard space, luxurious quartz countertops, and a convenient island with a breakfast bar for casual dining and for family time there is a spacious dining area with a patio walkout to the backyard. The main level also includes a versatile front office/den with a custom bookshelf, a two-piece bathroom for guests, a laundry room complete with a sink leading to the attached double car garage. Ascending to the second floor, you'll find 3 generously-sized bedrooms, including a stunning primary suite featuring a tray ceiling, a large walk-in closet and a stunning 5 piece ensuite equipped with a custom glass shower, soaker tub, double sinks, and heated floors. The lower level does not disappoint, showcasing a cozy family room with custom built-in shelving and another gas fireplace, along with a spacious bedroom and a 3 piece bathroom with a glass shower. Theres also a storage room that offers potential for converting into an additional bedroom. Step outside to appreciate the beautifully landscaped outdoor space, where you'll find a large deck (partially covered) and a fully fenced yard adorned with maturing trees. Complete with a gas line for the barbecue, a Sandpoint/sprinkler system & countless custom upgrades in a prime location close to great schools, the 402, Gemini Arena, Rotary walking trails, and more, this home is truly a must-see!
Listing # : X11908147
City : Strathroy-caradoc
Property Taxes : $5,083 for 2024
Style : 2-Storey Detached
Title : Residential Freehold
Basement : Finished
Heating/Cooling : Forced Air Gas / Central Air
Days on Market : 113 days
Sold Prices in the Last 6 Months
171 Acton Street. Strathroy-caradoc, ON
Property is SOLD
Welcome to this gorgeous, fully finished 2 story home featuring 3+1 bedrooms and 3.5 baths, perfectly situated in the sought-after north end, backing onto North Meadow School. This residence showcases pride of ownership and meticulous attention to detail throughout. As you step into the main level, you'll be greeted by a bright and inviting ...
Listed by Century 21 Red Ribbon Rty2000
Sold Prices in the Last 6 Months
For Sale Nearby
1 Bedroom Properties 2 Bedroom Properties 3 Bedroom Properties 4+ Bedroom Properties Homes for sale in St. Thomas Homes for sale in Ilderton Homes for sale in Komoka Homes for sale in Lucan Homes for sale in Mt. Brydges Homes for sale in Belmont For sale under $300,000 For sale under $400,000 For sale under $500,000 For sale under $600,000 For sale under $700,000










