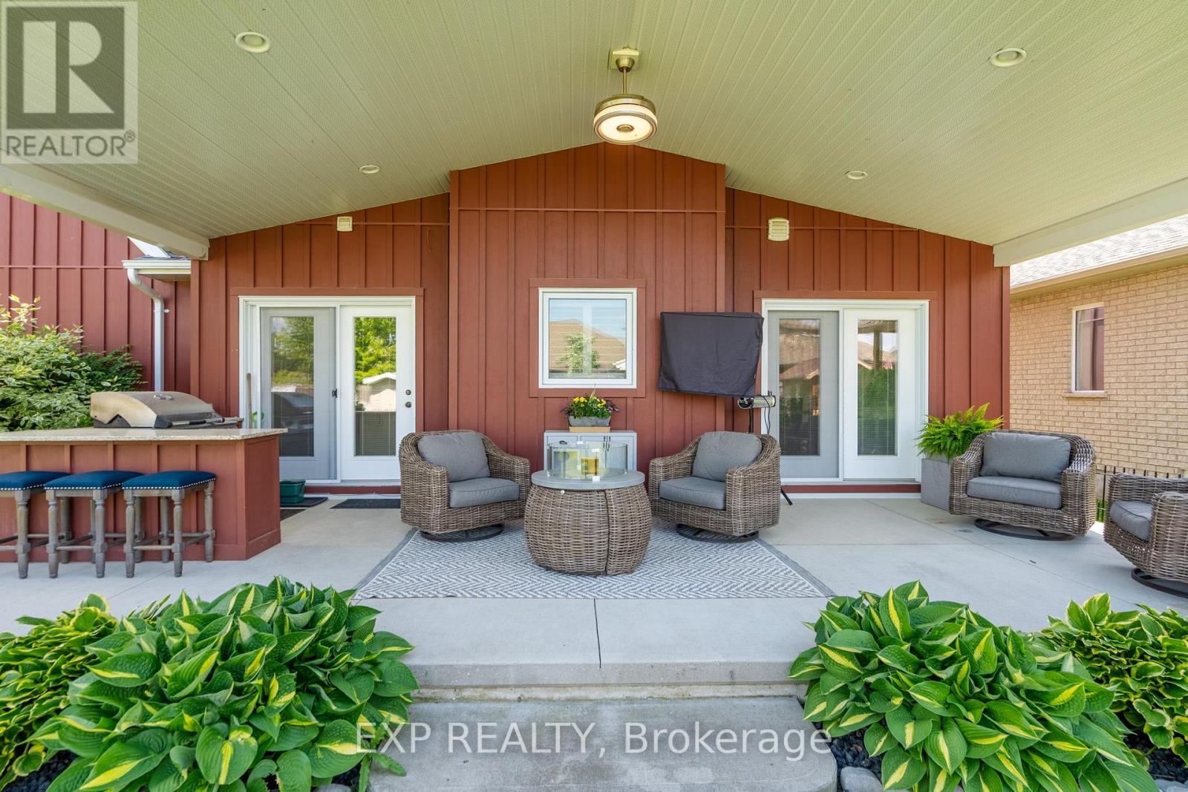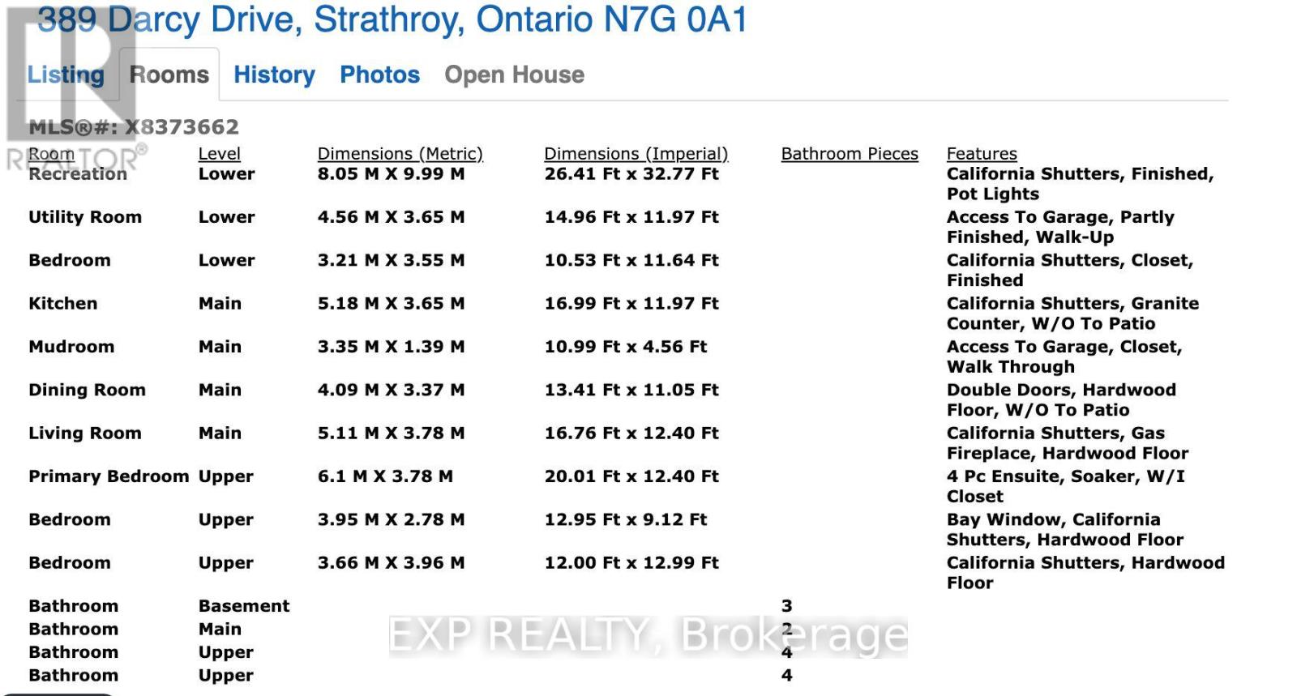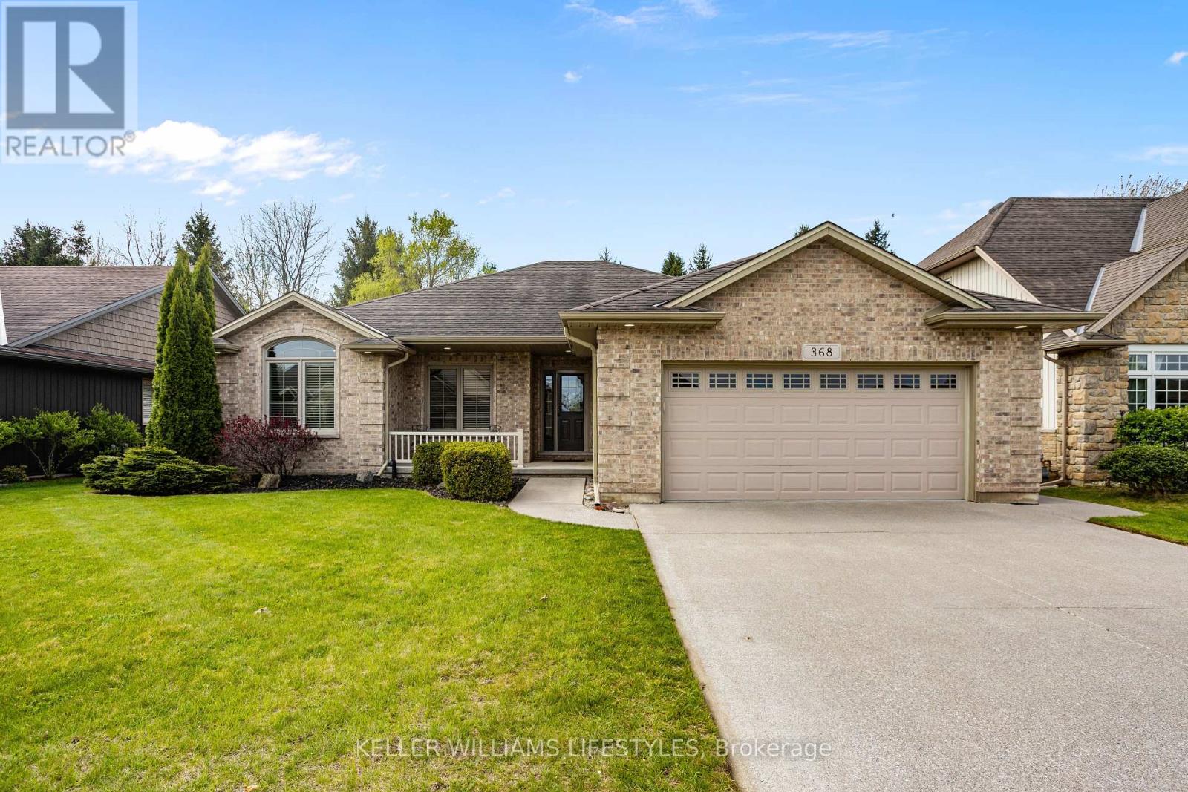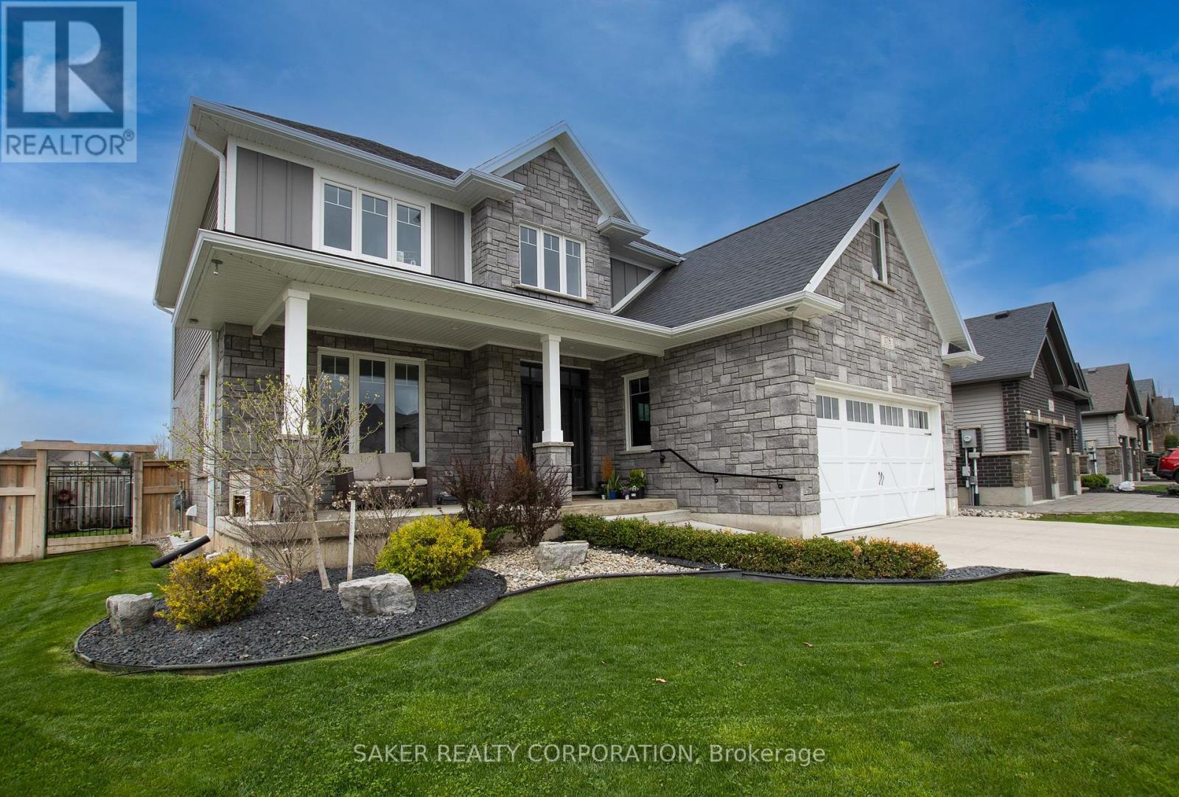










































389 Darcy Drive.
Strathroy-caradoc (ne), ON
Property is SOLD
4 Bedrooms
3 + 1 Bathrooms
1999 SQ/FT
2 Stories
Custom-built, move-in ready two-story home is located in a family-friendly neighbourhood in North Strathroy. Unwind and relax in this beautiful 3+1 bedroom, 3.5 bath two storey home. The living and dining areas are thoughtfully separated, offering privacy and an ideal setup for formal or casual gatherings. The cozy kitchen is a chefs delight, featuring a gas stove for cooking, granite countertops, and easy access to the backyard for outdoor entertaining. The fully covered back patio, where built-in audio speakers, lighting, a ceiling fan, and a gas barbecue create a haven for hosting or unwinding. The spacious master suite serves as a private retreat, complete with a spa-like ensuite featuring a Jacuzzi tub and walk-in closet. Three additional bedrooms include a versatile space ideal as a guest room, office, or playroom. Multiple recreational rooms and an indoor gym provide dedicated areas for entertainment and fitness, making this home perfect for modern family living. Every detail has been crafted with care, from the custom shutters adorning the windows to the high-end finishes throughout. Outdoors your grass will always be green with the built in Sand Point Irrigation System saving you time and money. The beautifully landscaped yard includes a hydro-powered shed and a cozy fire pit, offering the perfect outdoor retreat for every season. This turnkey property combines style, function, and location ready to welcome its next family to create lasting memories. Make this house your dream home! Call your agent to schedule a showing today! (id:57519)
Listing # : X11950500
City : Strathroy-caradoc (ne)
Approximate Age : 6-15 years
Property Taxes : $4,698 for 2024
Property Type : Single Family
Title : Freehold
Basement : N/A (Finished)
Parking : Attached Garage
Lot Area : 75.4 x 110.2 FT | under 1/2 acre
Heating/Cooling : Forced air Natural gas / Central air conditioning
Days on Market : 143 days
389 Darcy Drive. Strathroy-caradoc (ne), ON
Property is SOLD
Custom-built, move-in ready two-story home is located in a family-friendly neighbourhood in North Strathroy. Unwind and relax in this beautiful 3+1 bedroom, 3.5 bath two storey home. The living and dining areas are thoughtfully separated, offering privacy and an ideal setup for formal or casual gatherings. The cozy kitchen is a chefs delight, ...
Listed by Exp Realty
For Sale Nearby
1 Bedroom Properties 2 Bedroom Properties 3 Bedroom Properties 4+ Bedroom Properties Homes for sale in St. Thomas Homes for sale in Ilderton Homes for sale in Komoka Homes for sale in Lucan Homes for sale in Mt. Brydges Homes for sale in Belmont For sale under $300,000 For sale under $400,000 For sale under $500,000 For sale under $600,000 For sale under $700,000









