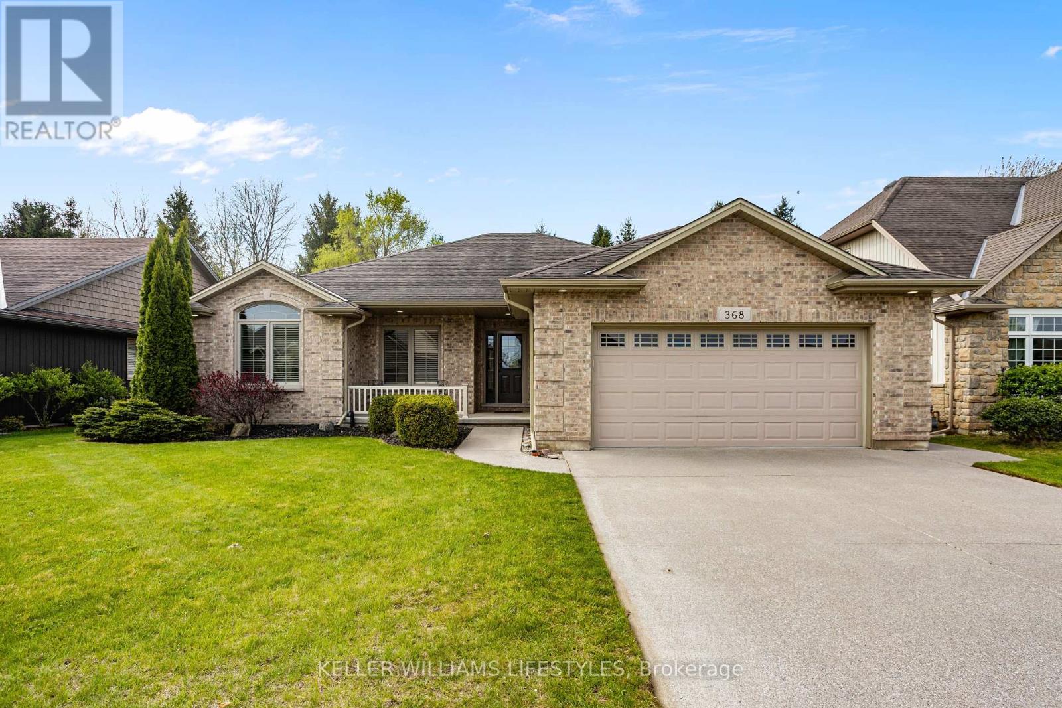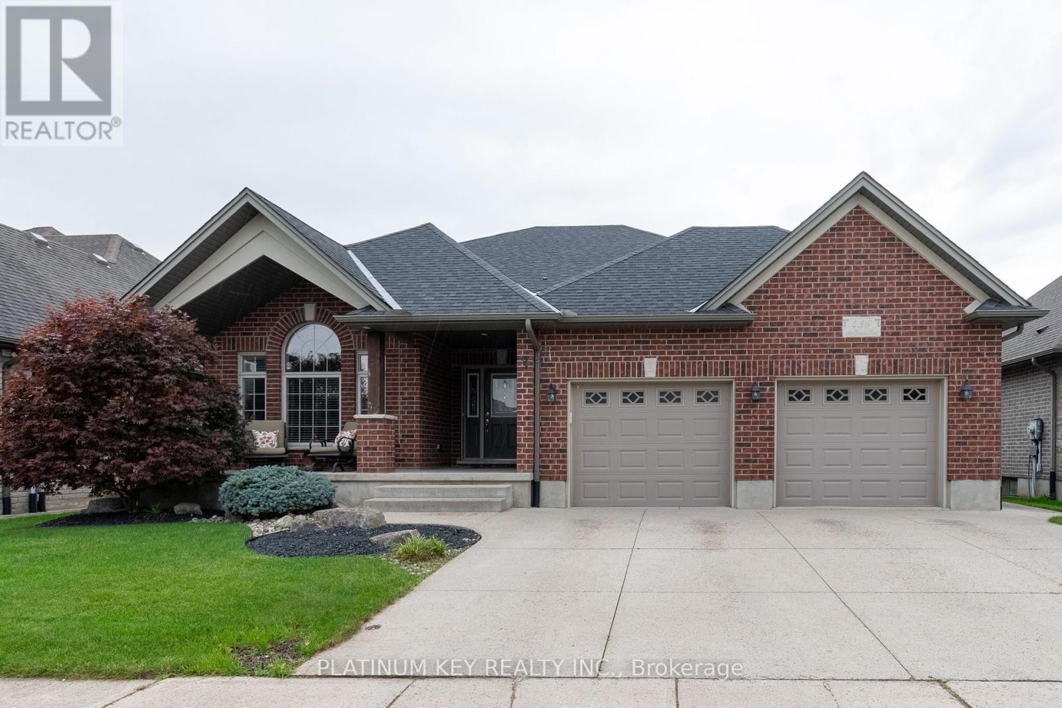



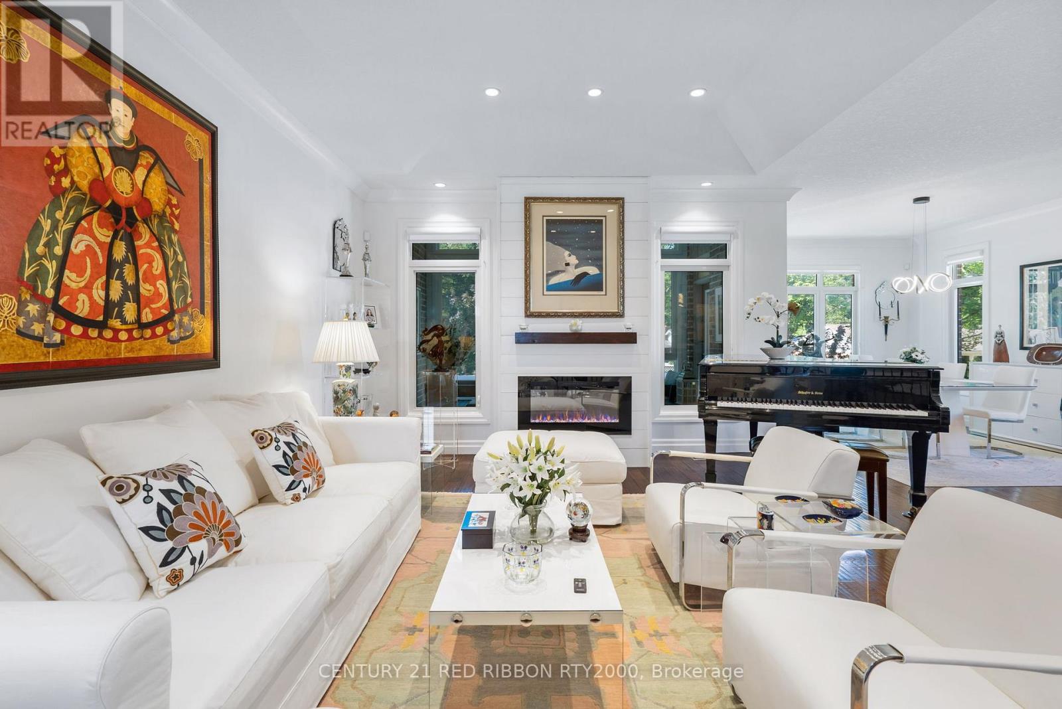








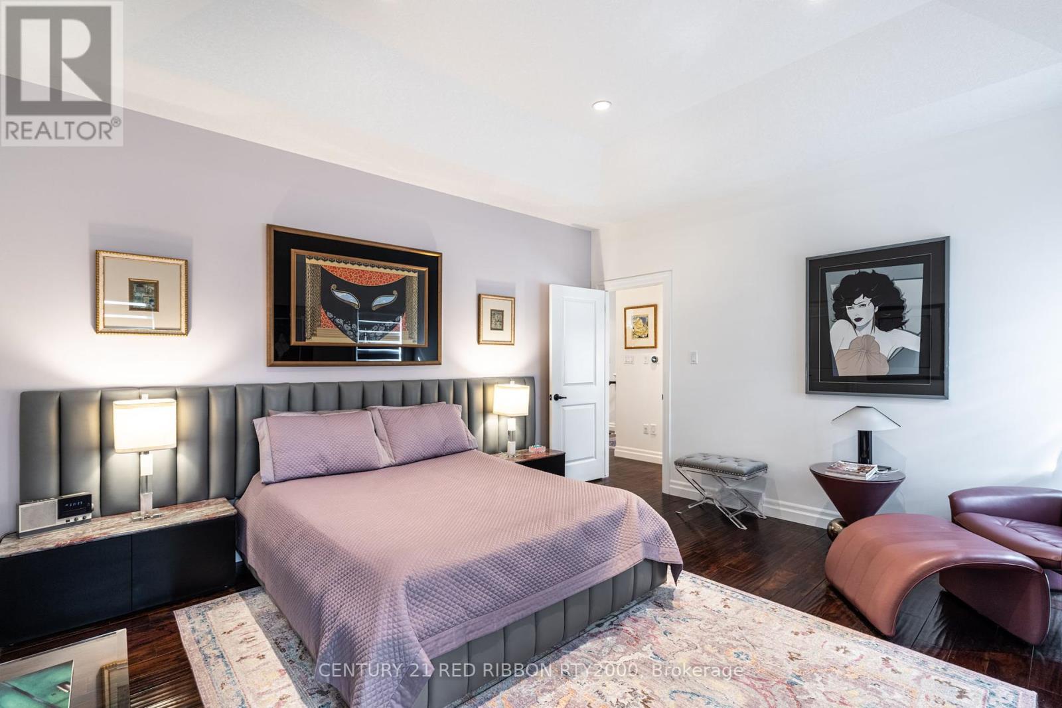












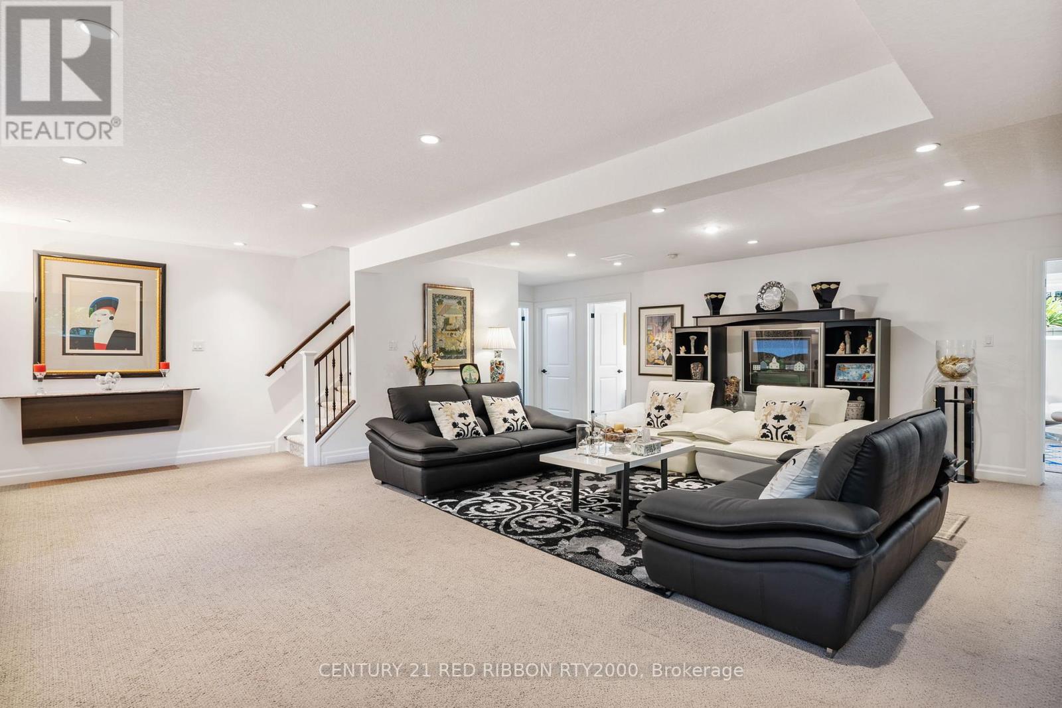





















374 Macdonald Street.
Strathroy-caradoc (ne), ON
Property is SOLD
5 Bedrooms
3 Bathrooms
1500 SQ/FT
1 Stories
PREPARE TO FALL IN LOVE with this immaculate and stunning 3+2 bedroom bungalow located at 374 Macdonald St on a quiet cul-de-sac in the desirable north end of town. As you step inside, you are greeted by gorgeous engineered hardwood flooring, quality finishings throughout and elegant tray ceilings that create a wonderful atmosphere throughout the main level. The bright inviting living room features a modern electric fireplace, perfect for cozy evenings and transitions seamlessly to the spacious dining area, which boasts a walkout to the four-season sunroom, offering lovely views of the beautifully landscaped backyard. The gourmet kitchen is a delight, complete with quartz countertops, a convenient breakfast bar, a pantry, and high-end appliances that enhance the cooking experience. On the main level you will find three generously sized bedrooms, including a primary suite that exudes luxury with its expansive walk-in closet and an exquisite four-piece en-suite featuring double sinks and a glass shower. Convenience is key, with the laundry area, a full 4 piece main bath and plenty of storage also located on the main floor. Downstairs, the large finished family room showcases a stylish modern fireplace alongside a great space for a games table, making it the perfect spot for entertaining. Additionally, the lower level offers two spacious bedrooms and a three piece bath, along with ample storage options. Outside, the property impresses with stunning landscaping and a two-tiered deck off the sunroom, ideal for entertaining guests or just relaxing. Bonus features include a storage shed, a sprinkler system with drip irrigation for the gardens, a gas line for your barbecue, and space for 4 vehicles in the oversized driveway and 2 more in the double car garage. With a fantastic location close to excellent schools, the arena, the Rotary walking trail, easy access to the 402 and all of the amenities that Strathroy has to offer this gem of a property is a must-see! (id:57519)
Listing # : X12083128
City : Strathroy-caradoc (ne)
Approximate Age : 6-15 years
Property Taxes : $5,042 for 2024
Property Type : Single Family
Style : Bungalow House
Title : Freehold
Basement : Full (Finished)
Lot Area : 48.3 x 115.6 FT | under 1/2 acre
Heating/Cooling : Forced air Natural gas / Central air conditioning
Days on Market : 70 days
374 Macdonald Street. Strathroy-caradoc (ne), ON
Property is SOLD
PREPARE TO FALL IN LOVE with this immaculate and stunning 3+2 bedroom bungalow located at 374 Macdonald St on a quiet cul-de-sac in the desirable north end of town. As you step inside, you are greeted by gorgeous engineered hardwood flooring, quality finishings throughout and elegant tray ceilings that create a wonderful atmosphere throughout the ...
Listed by Century 21 Red Ribbon Rty2000
For Sale Nearby
1 Bedroom Properties 2 Bedroom Properties 3 Bedroom Properties 4+ Bedroom Properties Homes for sale in St. Thomas Homes for sale in Ilderton Homes for sale in Komoka Homes for sale in Lucan Homes for sale in Mt. Brydges Homes for sale in Belmont For sale under $300,000 For sale under $400,000 For sale under $500,000 For sale under $600,000 For sale under $700,000


