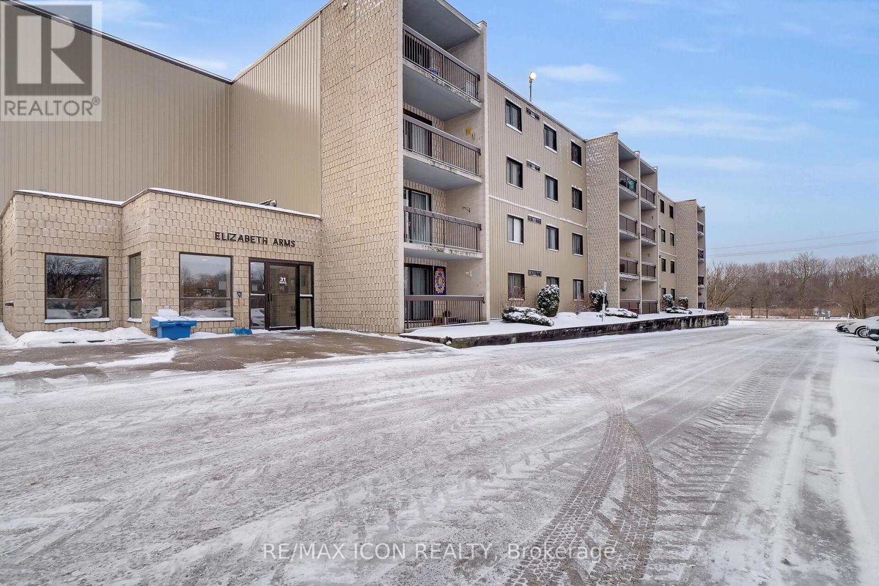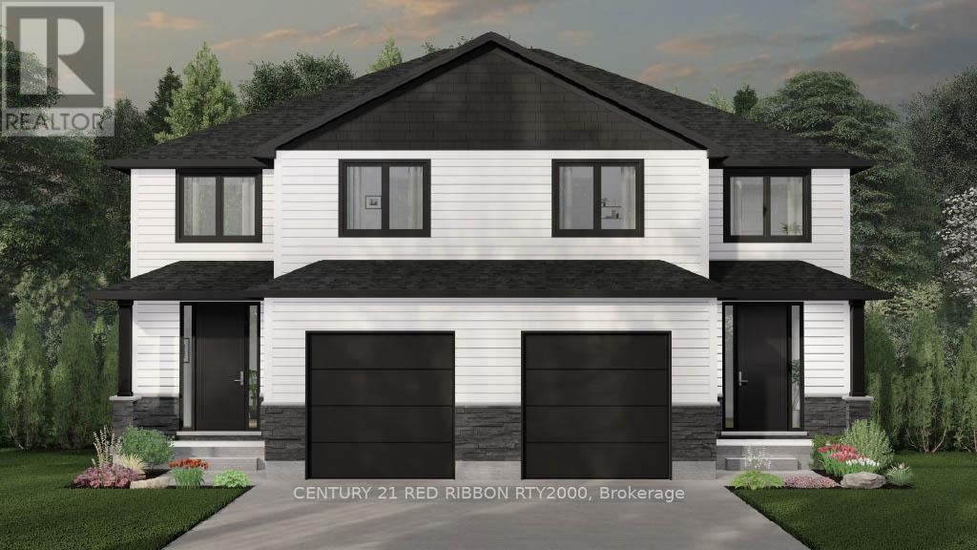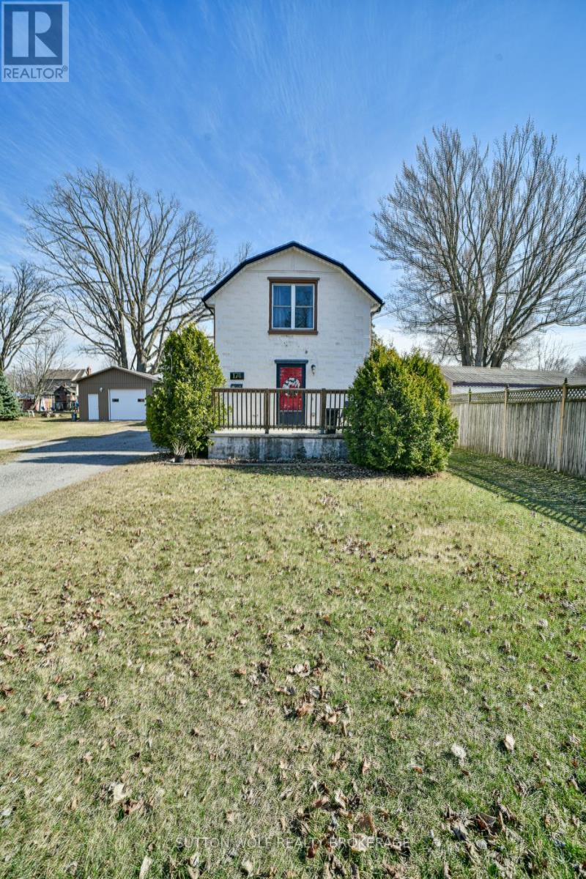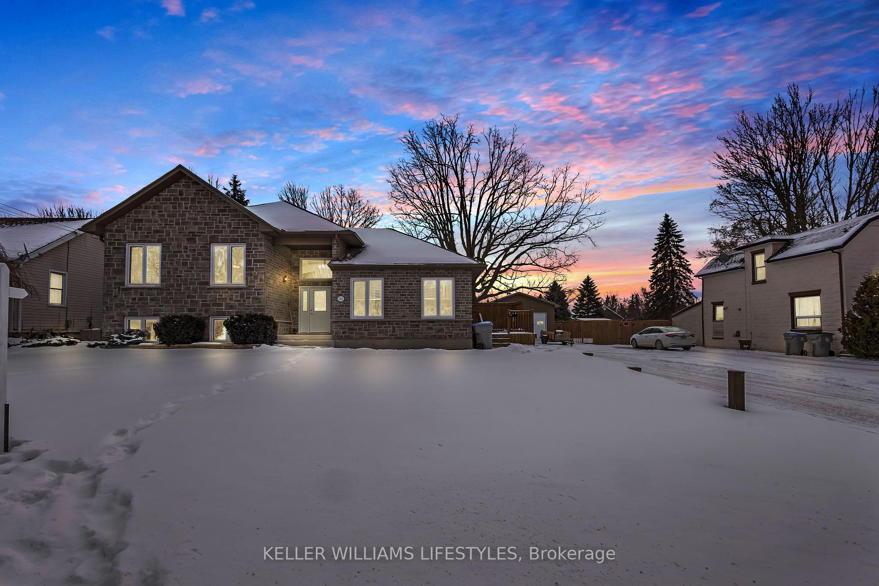





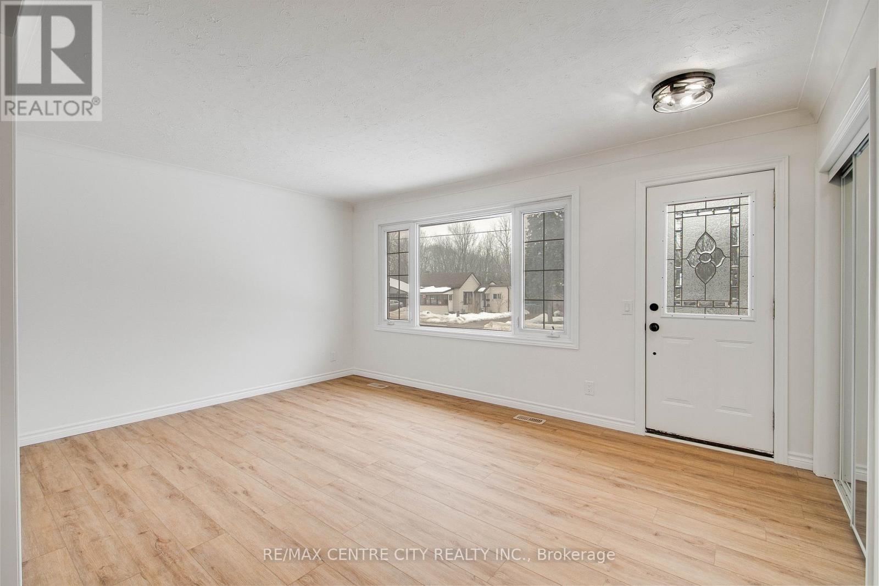







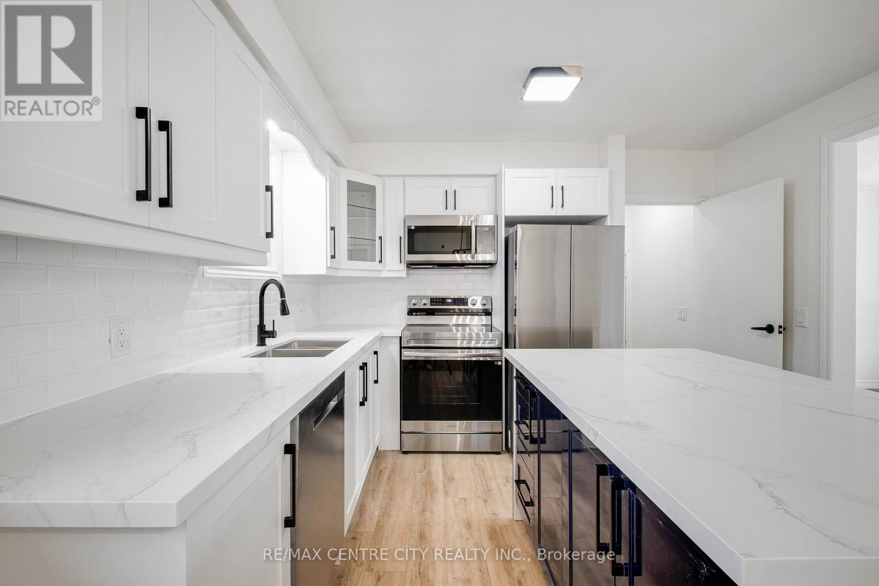



























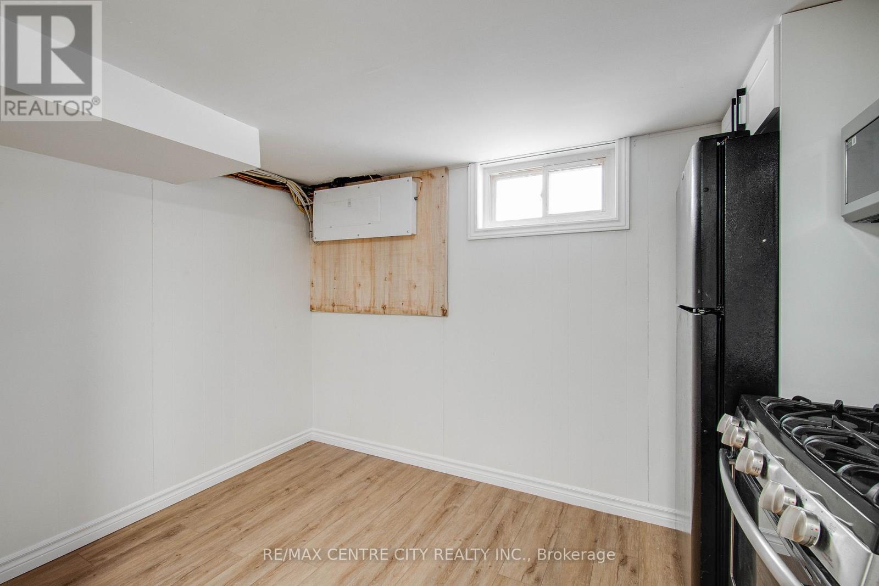








91 Milliner Street.
Strathroy-caradoc (sw), ON
$575,000
5 Bedrooms
2 Bathrooms
700 SQ/FT
1 Stories
Welcome to 91 Milliner Street. This charming detached bungalow home is situated in a desirable neighborhood in Strathroy. The home exudes warmth and character with its brick exterior, double car garage and convenient double-wide parking, perfect for accommodating vehicles and storage needs. This home has a cozy yet functional layout 3+1 Bedrooms, 1+1 Kitchens, Living room, Dining, 1+1 Full bathrooms, Den/Office, Rec. room, laundry, storage and almost 1900 Sq Ft living space. A bonus separate entrance to the basement through the garage. Also, the lower level finished with a kitchen, spacious rec room, guest room, Den/office, (or add a closet and convert to a bedroom) and 3-piece bath. Fully extensively renovated with new flooring, fresh paint, new Garage doors including garage door auto opener, Open concept kitchen with Quartz countertops, movable Island with storage, new appliances, new Light fixtures, new bathrooms, New Tankless water heater system owned (2025), 125-amp new electrical panel and many more. Back yard is landscaped with trees and lots of privacy. Significant updates have already been completed in 2021, the shingles, soffits, fascia, eaves, all main floor rear windows, and two basement windows were replaced, along with the furnace and AC approximately six years ago. Absolutely move in ready cozy one floor home in Strathroy. Also, you will be stepping away from all the amenities, schools, banks, parks, recreation, downtown, etc. Do not miss this rare opportunity. So, book your appointment to see this home today! Note: Property virtually staged. (id:57519)
Listing # : X12057808
City : Strathroy-caradoc (sw)
Approximate Age : 51-99 years
Property Taxes : $2,939 for 2024
Property Type : Single Family
Style : Bungalow House
Title : Freehold
Basement : N/A
Lot Area : 97.7 x 52.5 FT | under 1/2 acre
Heating/Cooling : Forced air Natural gas / Central air conditioning
Days on Market : 26 days
Sold Prices in the Last 6 Months
91 Milliner Street. Strathroy-caradoc (sw), ON
$575,000
photo_library More Photos
Welcome to 91 Milliner Street. This charming detached bungalow home is situated in a desirable neighborhood in Strathroy. The home exudes warmth and character with its brick exterior, double car garage and convenient double-wide parking, perfect for accommodating vehicles and storage needs. This home has a cozy yet functional layout 3+1 Bedrooms, ...
Listed by Re/max Centre City Realty Inc.
Sold Prices in the Last 6 Months
For Sale Nearby
1 Bedroom Properties 2 Bedroom Properties 3 Bedroom Properties 4+ Bedroom Properties Homes for sale in St. Thomas Homes for sale in Ilderton Homes for sale in Komoka Homes for sale in Lucan Homes for sale in Mt. Brydges Homes for sale in Belmont For sale under $300,000 For sale under $400,000 For sale under $500,000 For sale under $600,000 For sale under $700,000

