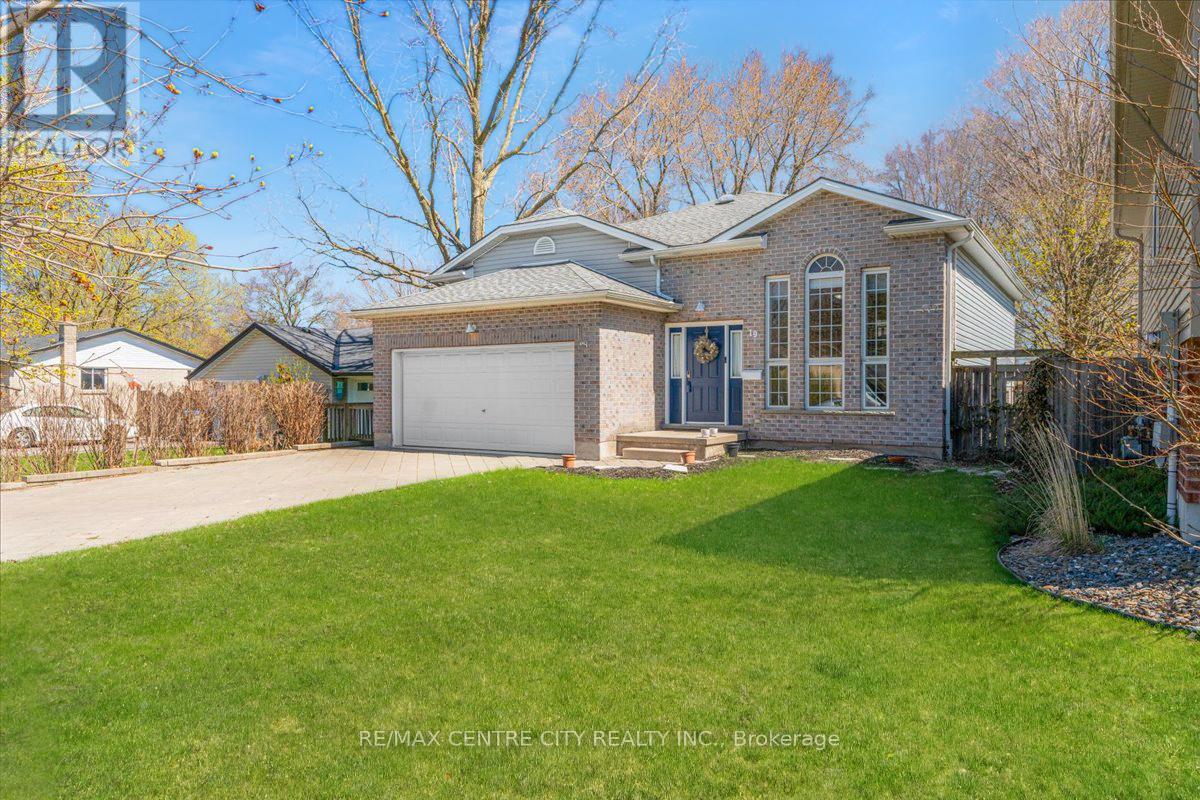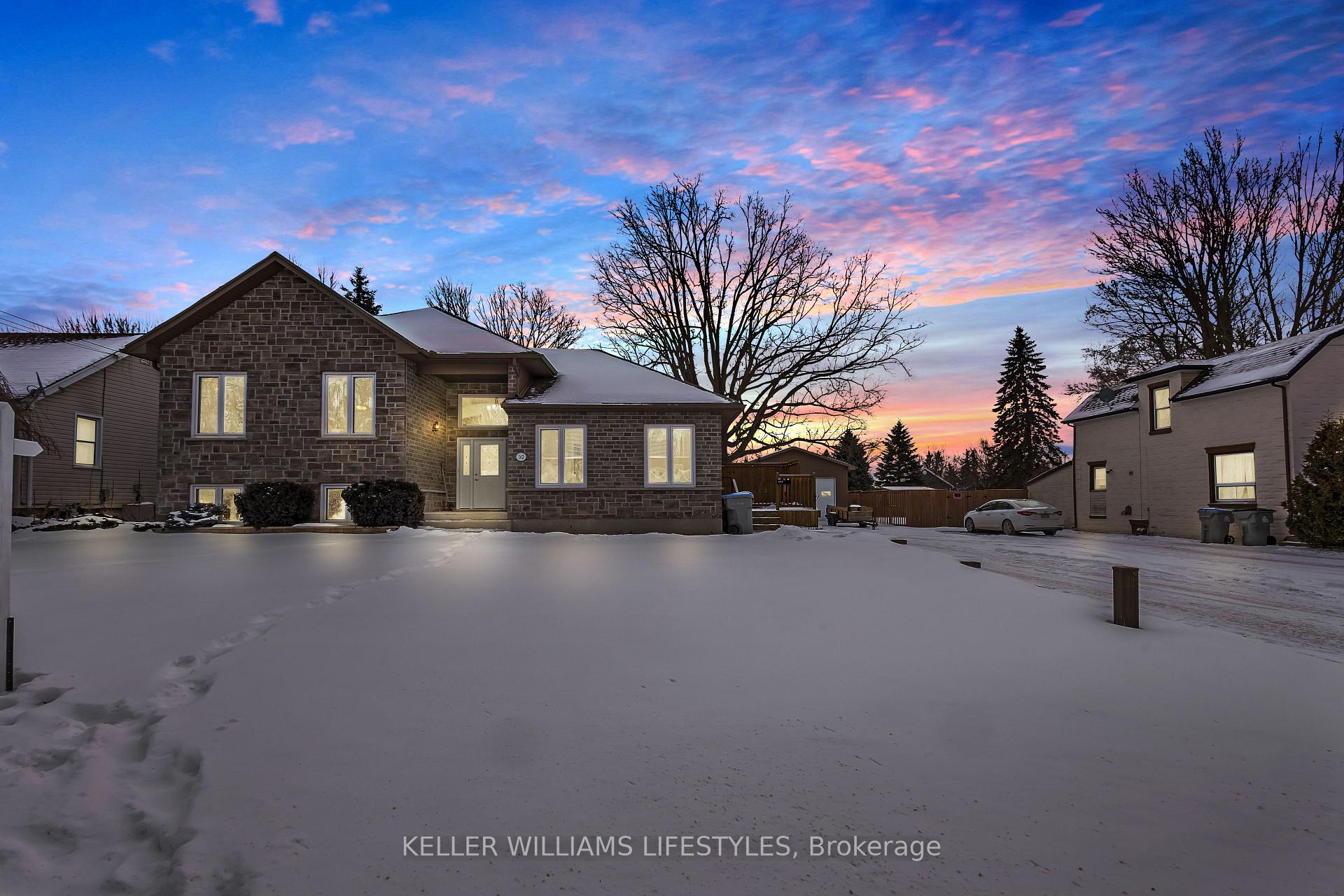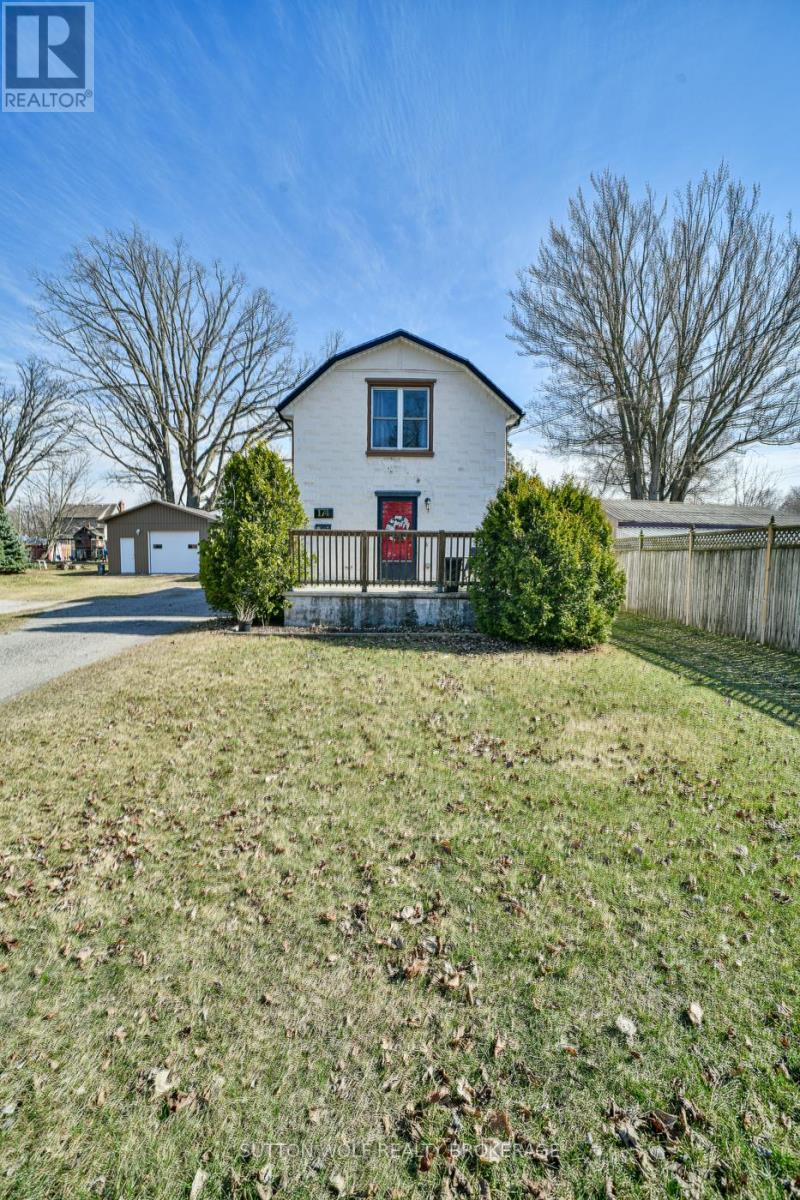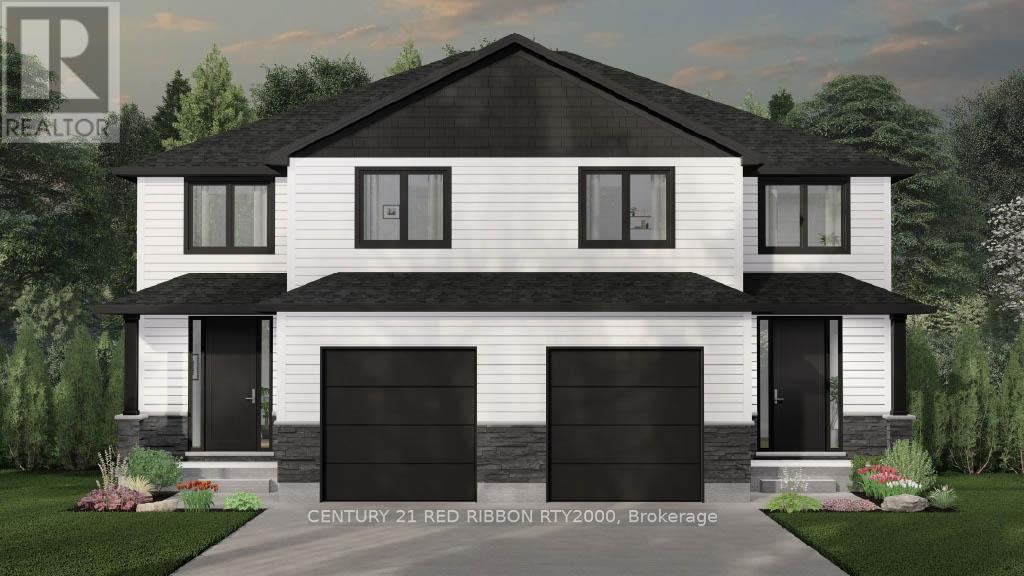

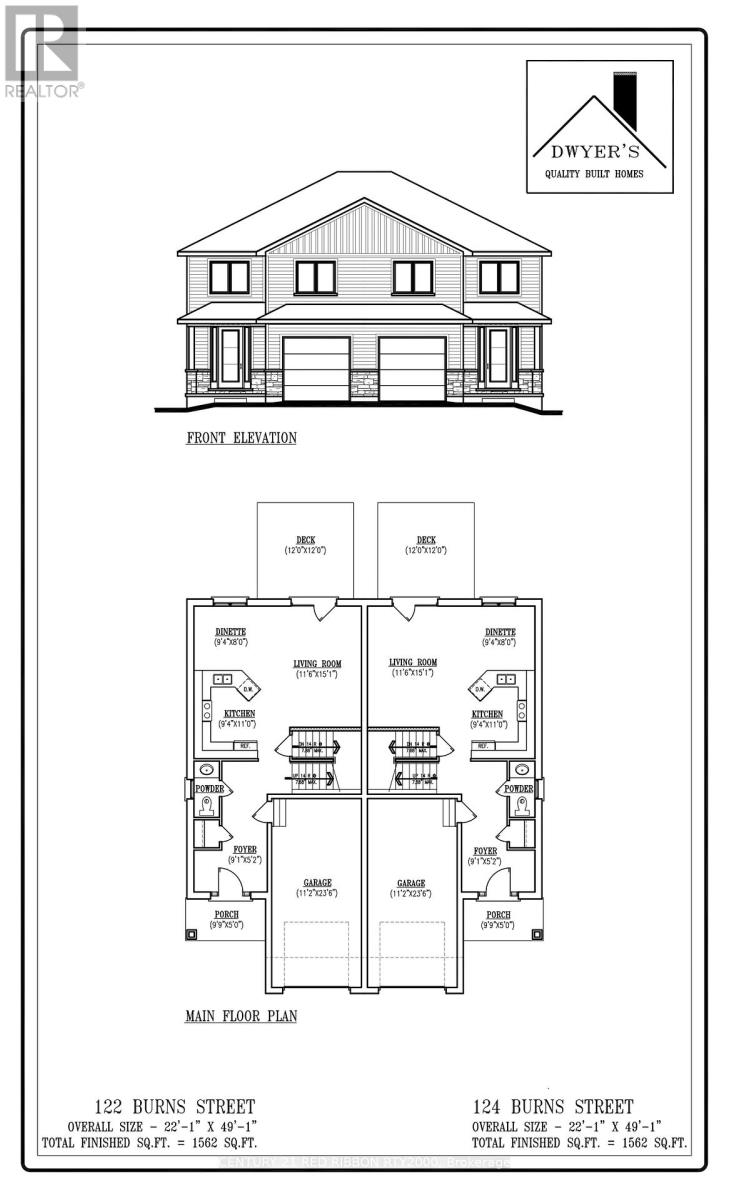
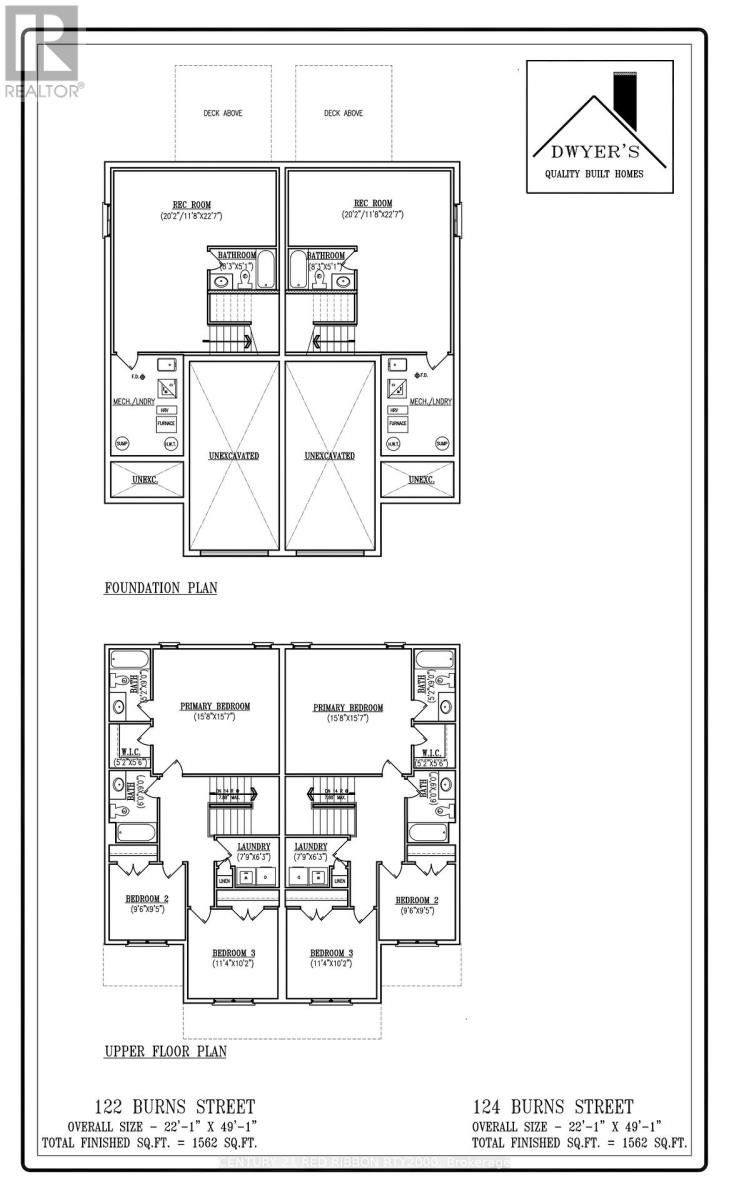
124 Burns Street.
Strathroy-caradoc (sw), ON
$639,900
3 Bedrooms
2 + 2 Bathrooms
1500 SQ/FT
2 Stories
INTRODUCING AN EXCITING OPPORTUNITY to own a stunning and brand new three-bedroom, two-story semi-detached home currently being built by Dwyer Homes in the vibrant community of Strathroy. This thoughtfully designed home features a modern open concept layout on the main level, seamlessly combining a spacious living room and dining area, perfect for both relaxation and entertaining. The fabulous kitchen is a true centerpiece, equipped with ample cupboard and counter space, luxurious quartz countertops, and a convenient island with a breakfast bar that invites casual dining and social gatherings. The main floor will be adorned with elegant engineered hardwood floors, adding a touch of sophistication, and includes a convenient two-piece powder room and direct access to the single-car garage for added practicality. As you ascend to the upper level, you will find three generously sized bedrooms, including a fantastic primary suite complete with a walk-in closet and a private four-piece en-suite, offering a personal retreat. The upper level also boasts a full four-piece main bath and a thoughtfully positioned laundry room, making chores a breeze while remaining close to all the bedrooms. The fully finished lower level adds even more value, featuring a large family room perfect for movie nights or playtime, along with an additional two-piece bathroom and plenty of storage. Currently framed and under construction, this home offers the unique opportunity for you to personalize your living space by choosing your paint colors. Available at 124 Burns Street, this semi-detached unit is highlighted in the rendering/floor plans on the right-hand side and comes with access to a deep backyard with a deck ideal for outdoor activities and gatherings. Located near three great public schools and a wealth of local amenities, this brand-new Dwyer-built semi is the perfect blend of comfort and convenience, ready to become your dream home! (id:57519)
Listing # : X12095824
City : Strathroy-caradoc (sw)
Approximate Age : New
Property Type : Single Family
Title : Freehold
Basement : Full (Finished)
Lot Area : 29.7 x 127.6 FT | under 1/2 acre
Heating/Cooling : Forced air Natural gas / Central air conditioning
Days on Market : 6 days
Sold Prices in the Last 6 Months
124 Burns Street. Strathroy-caradoc (sw), ON
$639,900
photo_library More Photos
INTRODUCING AN EXCITING OPPORTUNITY to own a stunning and brand new three-bedroom, two-story semi-detached home currently being built by Dwyer Homes in the vibrant community of Strathroy. This thoughtfully designed home features a modern open concept layout on the main level, seamlessly combining a spacious living room and dining area, perfect for ...
Listed by Century 21 Red Ribbon Rty2000
Sold Prices in the Last 6 Months
For Sale Nearby
1 Bedroom Properties 2 Bedroom Properties 3 Bedroom Properties 4+ Bedroom Properties Homes for sale in St. Thomas Homes for sale in Ilderton Homes for sale in Komoka Homes for sale in Lucan Homes for sale in Mt. Brydges Homes for sale in Belmont For sale under $300,000 For sale under $400,000 For sale under $500,000 For sale under $600,000 For sale under $700,000

