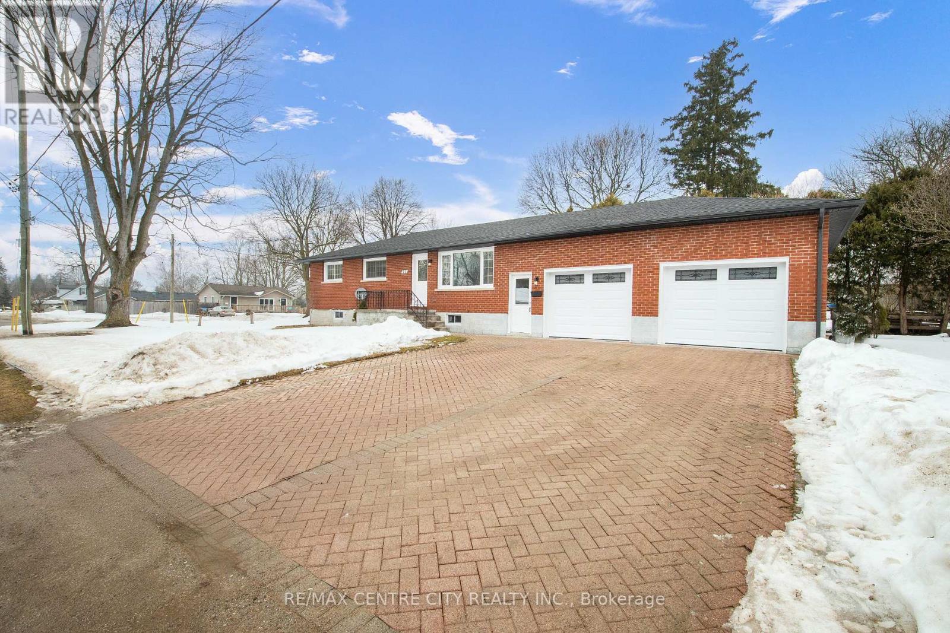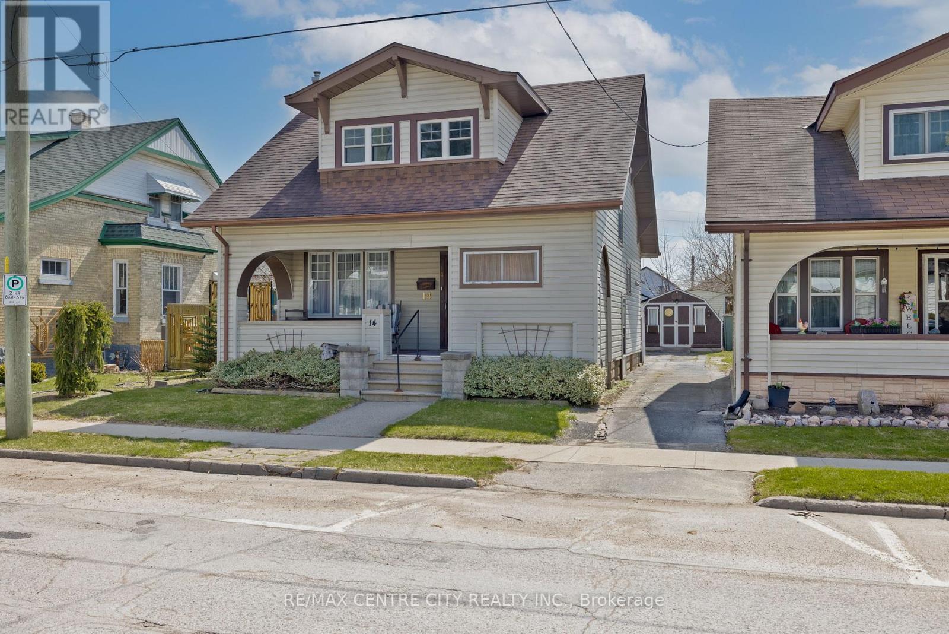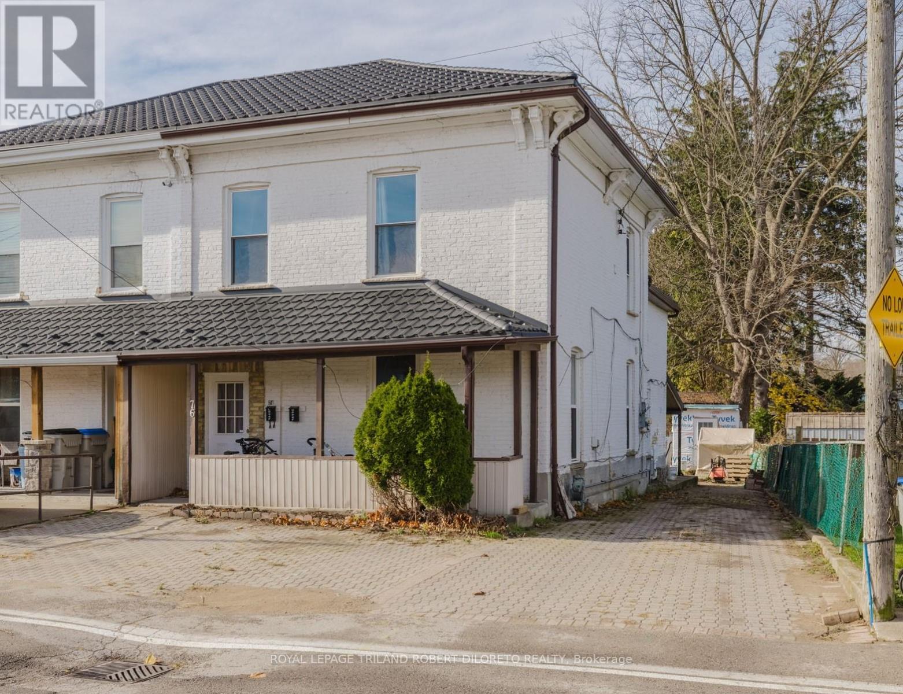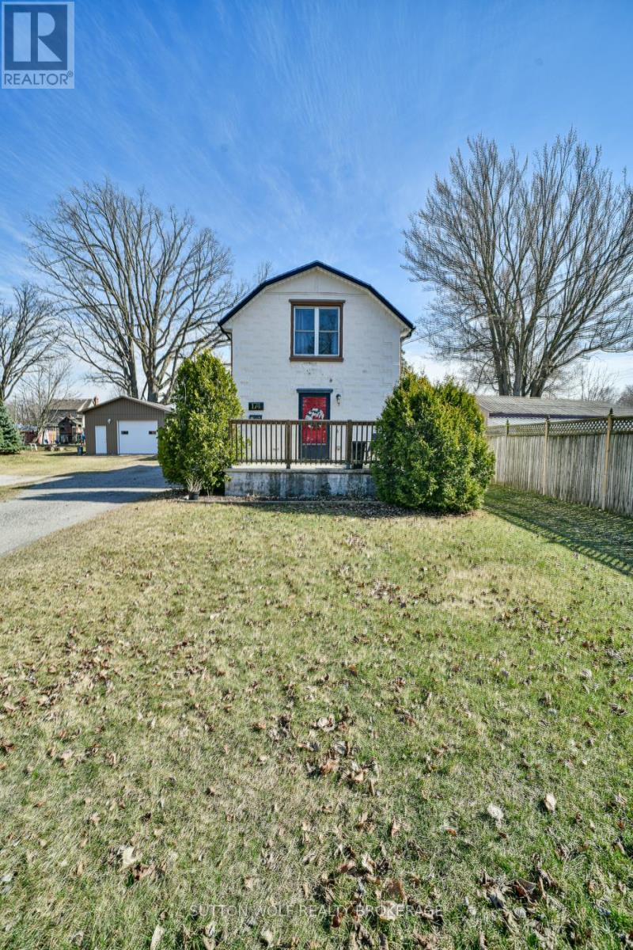

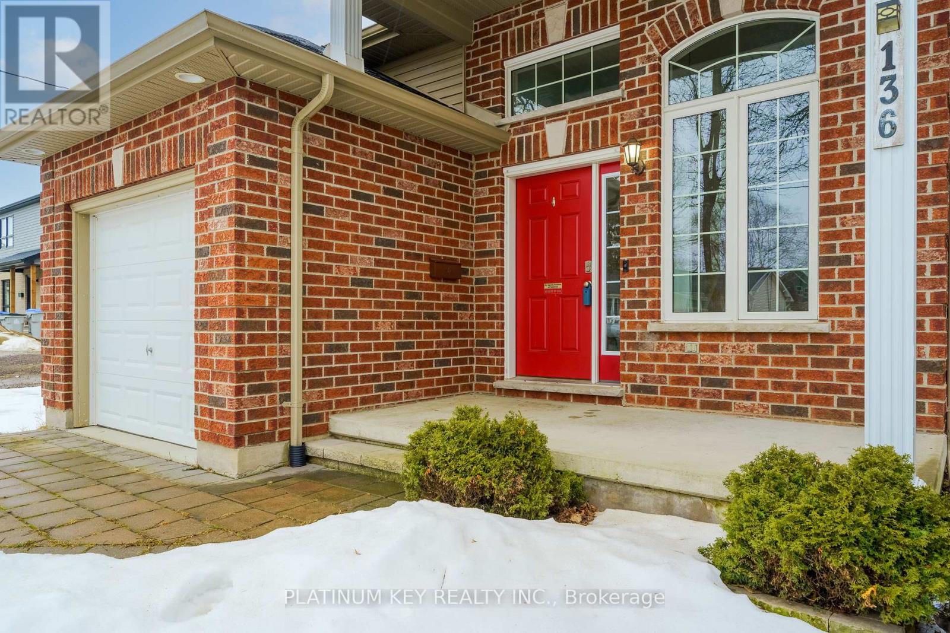








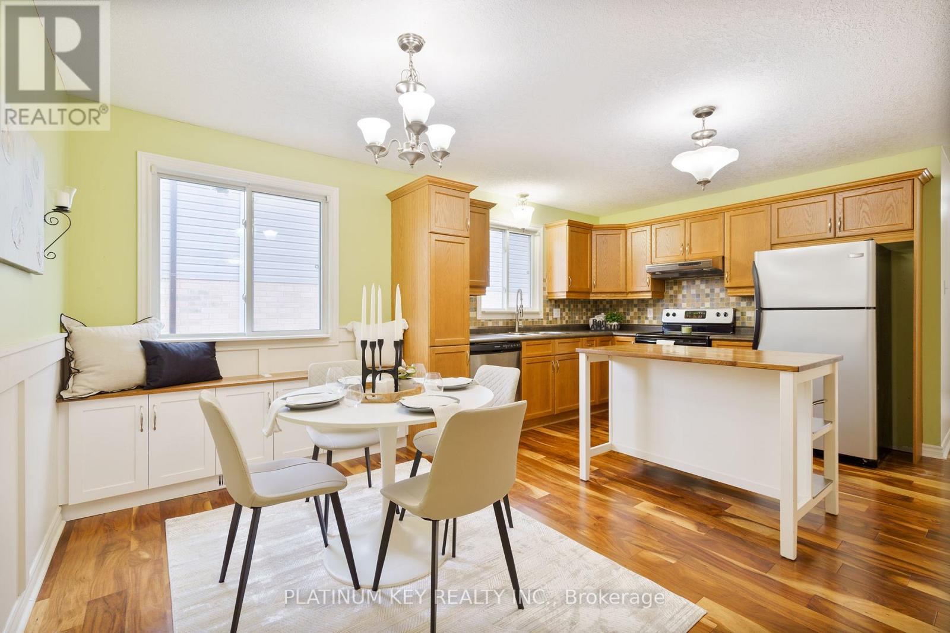


















136 Beech Street.
Strathroy-caradoc (sw), ON
Property is SOLD
3 Bedrooms
1 Bathrooms
1099 SQ/FT
1 Stories
Welcome to 136 Beech Street in Strathroy. This charming raised bungalow is in a prime location within walking distance to three elementary schools and close to the Middlesex Arena/Rec Centre, Town Pool and all the amenities Strathroy has to offer. The grand entrance leads to an open-concept main living, dining, and kitchen area. The kitchen offers plenty of prep space, including an island and additional built-in cabinetry in the dining area which also serves as bench seating. Elegant wainscoting defines the dining room, adding a touch of sophistication. The main floor also includes three spacious bedrooms and a convenient, tucked-away laundry area in the hallway. The primary bedroom features a cheater 4 piece en suite, walk-in closet, and sliding patio doors that lead to a private deck perfect for enjoying the views of the fully fenced backyard with firepit area and a garden shed. The basement is a blank canvas and is ready for your finishing touches with 9.5 ceiling heights, large windows allowing lots of natural light in and a rough-in for an additional bathroom. Recent updates include a 6-year-old owned water heater and brand-new shingles (2024). With its close proximity to schools and Strathroy local amenities, this home is ideal for a young family seeking comfort and convenience or a couple looking to downsize. ** This is a linked property.** (id:57519)
Listing # : X12003607
City : Strathroy-caradoc (sw)
Approximate Age : 16-30 years
Property Taxes : $3,464 for 2024
Property Type : Single Family
Style : Raised bungalow House
Title : Freehold
Basement : N/A (Unfinished)
Lot Area : 32.8 x 132 FT
Heating/Cooling : Forced air Natural gas / Central air conditioning
Days on Market : 100 days
136 Beech Street. Strathroy-caradoc (sw), ON
Property is SOLD
Welcome to 136 Beech Street in Strathroy. This charming raised bungalow is in a prime location within walking distance to three elementary schools and close to the Middlesex Arena/Rec Centre, Town Pool and all the amenities Strathroy has to offer. The grand entrance leads to an open-concept main living, dining, and kitchen area. The kitchen ...
Listed by Platinum Key Realty Inc.
For Sale Nearby
1 Bedroom Properties 2 Bedroom Properties 3 Bedroom Properties 4+ Bedroom Properties Homes for sale in St. Thomas Homes for sale in Ilderton Homes for sale in Komoka Homes for sale in Lucan Homes for sale in Mt. Brydges Homes for sale in Belmont For sale under $300,000 For sale under $400,000 For sale under $500,000 For sale under $600,000 For sale under $700,000

