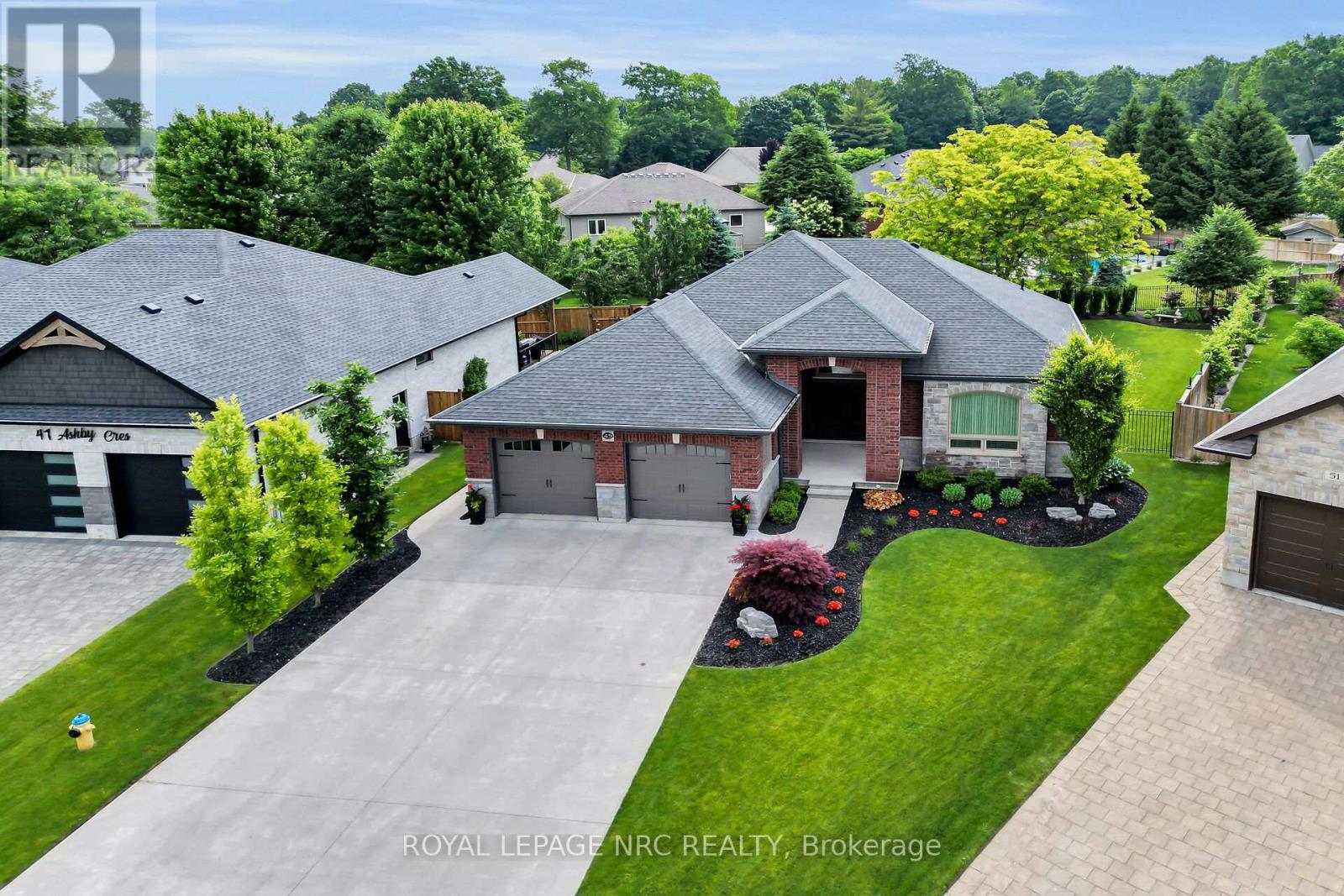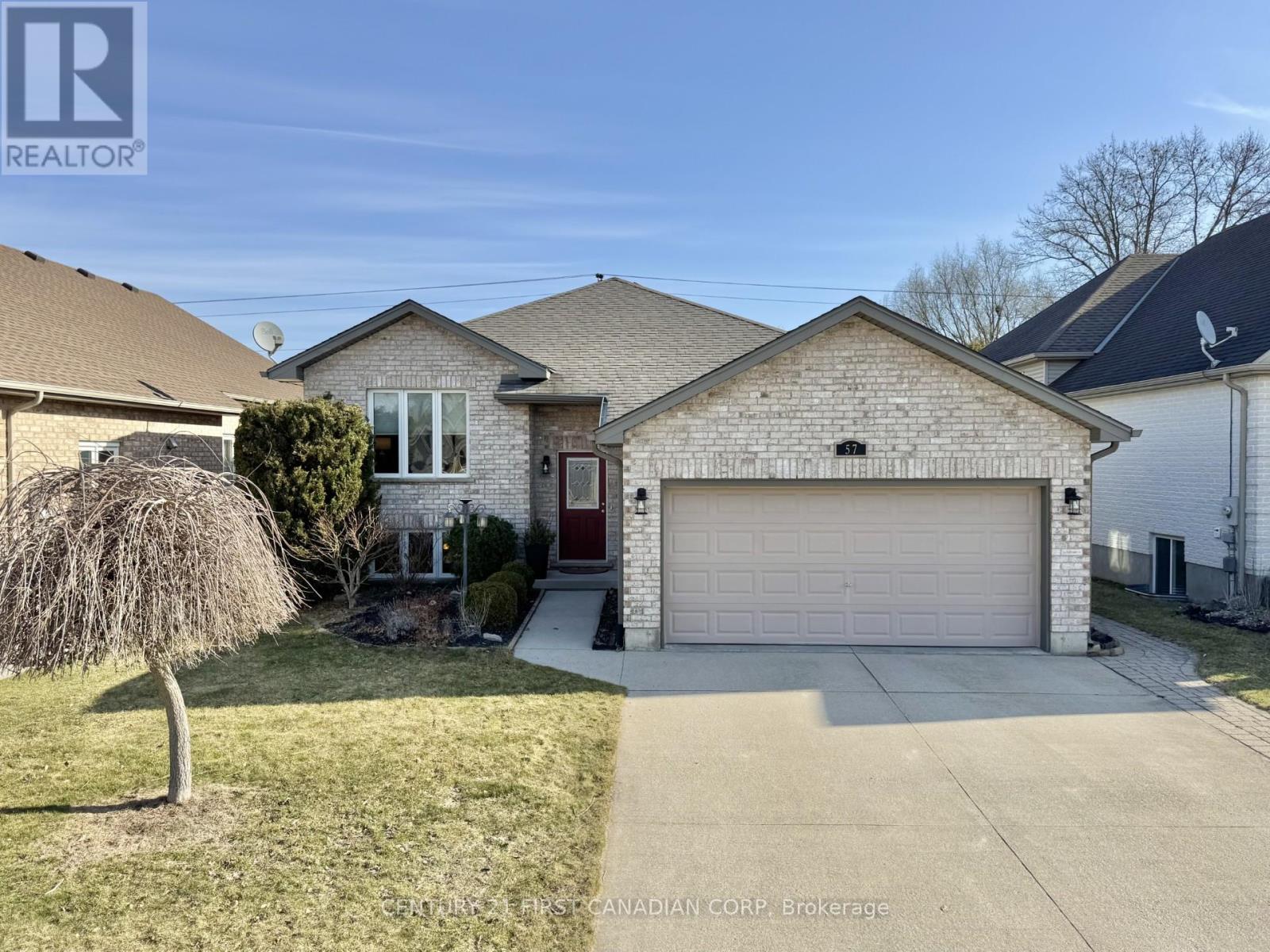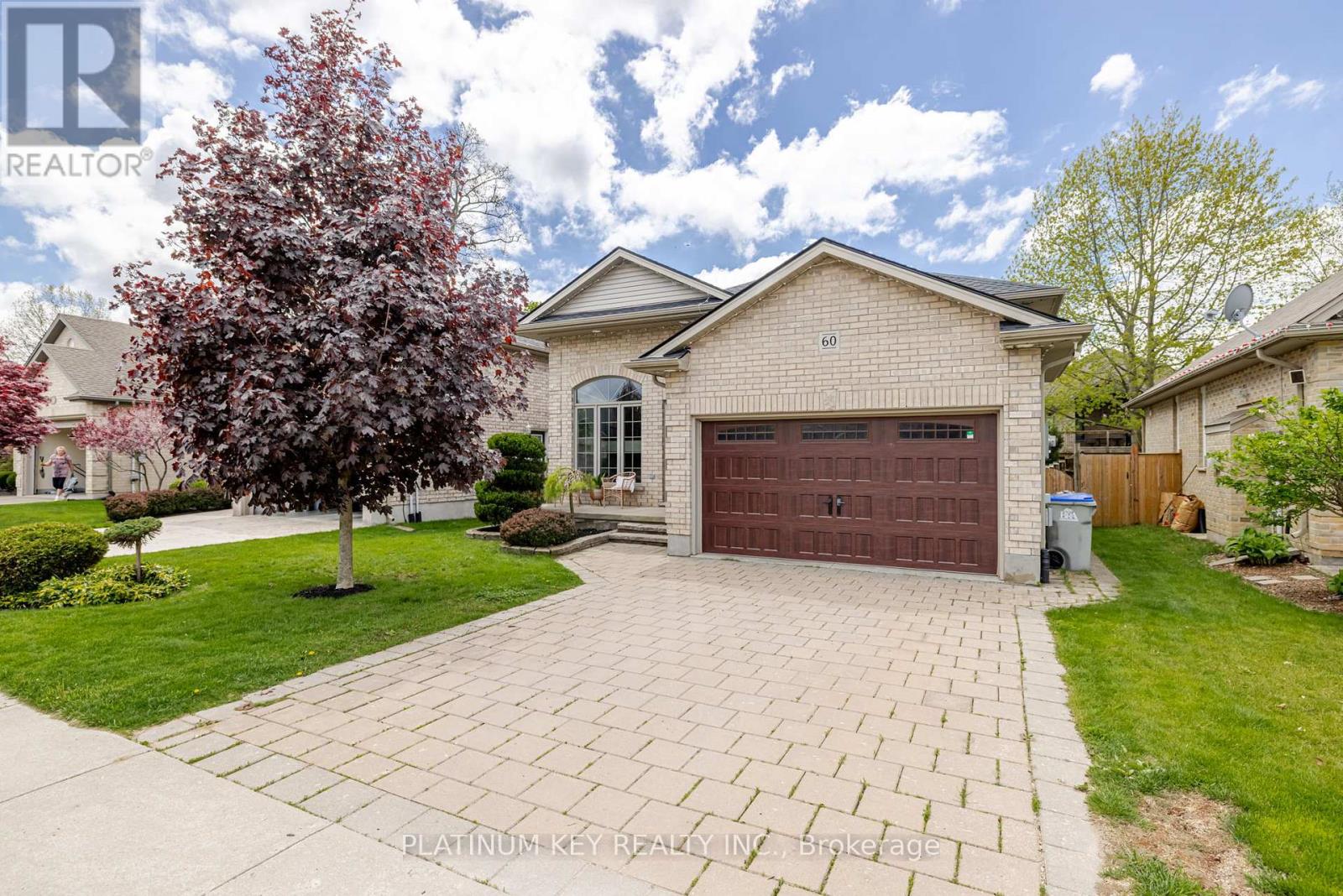






































73 Bridle Path.
Strathroy Caradoc (sw), ON
Property is SOLD
3 Bedrooms
2 Bathrooms
700 SQ/FT
1 Stories
Welcome to 73 Bridle Path in Strathroy! This raised bungalow offers incredible versatility for first-time buyers, investors, or those looking to downsize without sacrificing space. Step inside to a welcoming tiled foyer with soaring ceilings and an open-concept main floor that feels bright and airy. The living room features rich hardwood flooring that continues into both main-level bedrooms, creating a warm, cohesive feel.The kitchen and dining area feature durable vinyl flooring, classic oak cabinets, and stainless steel appliances--including a gas stove and Bosch dishwasher. Sliding patio doors lead to the back deck with a gazebo, ideal for BBQs and outdoor entertaining.Two generous bedrooms upstairs include a large primary with his-and-her closets. The main bath is a stylish 3-piece with a stand-in shower and updated glass doors.The lower level adds major value: a spacious family room, full 3-piece bath, a bright third bedroom, and a rough-in for a kitchen with separate walk-out entrance--perfect for multigenerational living, rental potential, or a mortgage helper setup. You'll also find a laundry room with front-load LG washer and dryer, countertops, and cabinetry for added convenience and storage. Enjoy a fully fenced backyard, a hot tub, ample green space, and a shed for extra storage. Bonus features include new lower level carpeting, a new garage door, a new furnace with UV filter, an AC heat pump for year-round comfort and efficiency, a sprinkler system, and a roof that was redone in 2020. All this, just minutes from Strathroy's core, hospital, schools, shopping and more! Don't miss out -- schedule your private showing today! (id:57519)
Listing # : X12192594
City : Strathroy Caradoc (sw)
Property Taxes : $2,909 for 2024
Property Type : Single Family
Style : Raised bungalow House
Title : Freehold
Basement : N/A (Finished)
Lot Area : 39.4 x 119.8 FT
Heating/Cooling : Forced air Natural gas / Central air conditioning
Days on Market : 61 days
73 Bridle Path. Strathroy Caradoc (sw), ON
Property is SOLD
Welcome to 73 Bridle Path in Strathroy! This raised bungalow offers incredible versatility for first-time buyers, investors, or those looking to downsize without sacrificing space. Step inside to a welcoming tiled foyer with soaring ceilings and an open-concept main floor that feels bright and airy. The living room features rich hardwood flooring ...
Listed by The Realty Firm Inc.
For Sale Nearby
1 Bedroom Properties 2 Bedroom Properties 3 Bedroom Properties 4+ Bedroom Properties Homes for sale in St. Thomas Homes for sale in Ilderton Homes for sale in Komoka Homes for sale in Lucan Homes for sale in Mt. Brydges Homes for sale in Belmont For sale under $300,000 For sale under $400,000 For sale under $500,000 For sale under $600,000 For sale under $700,000










