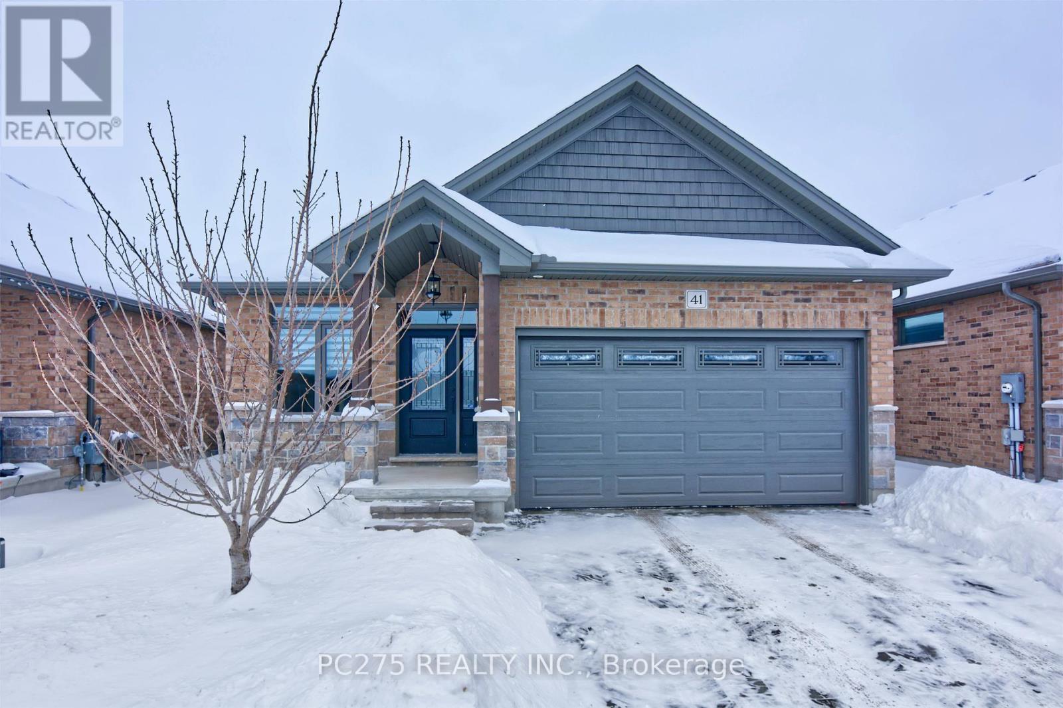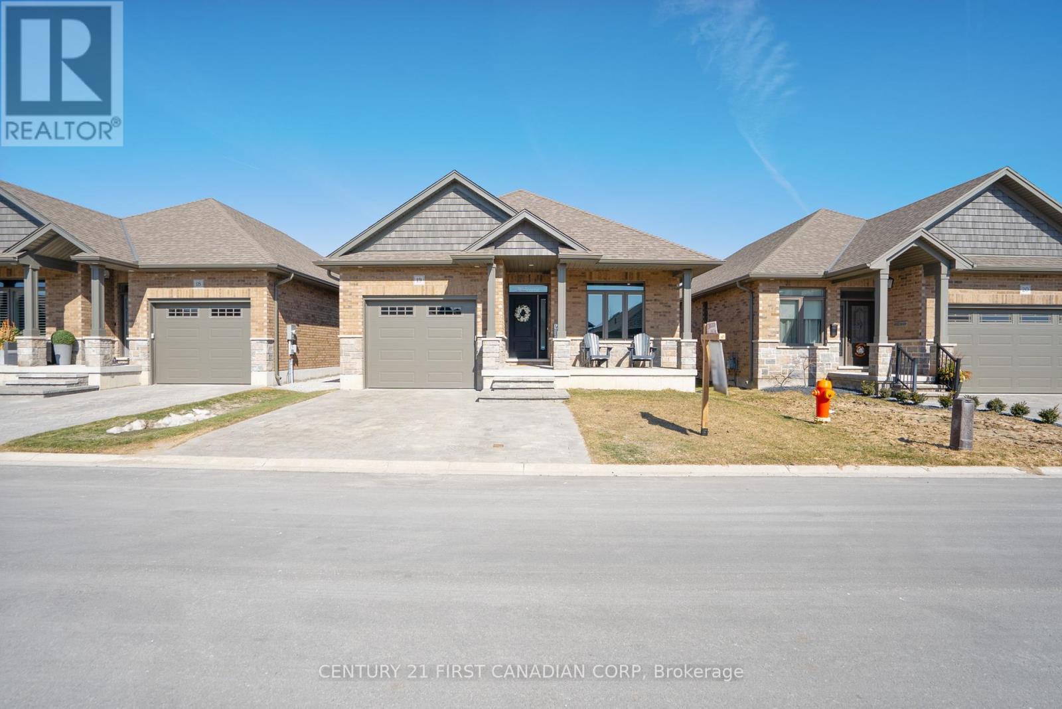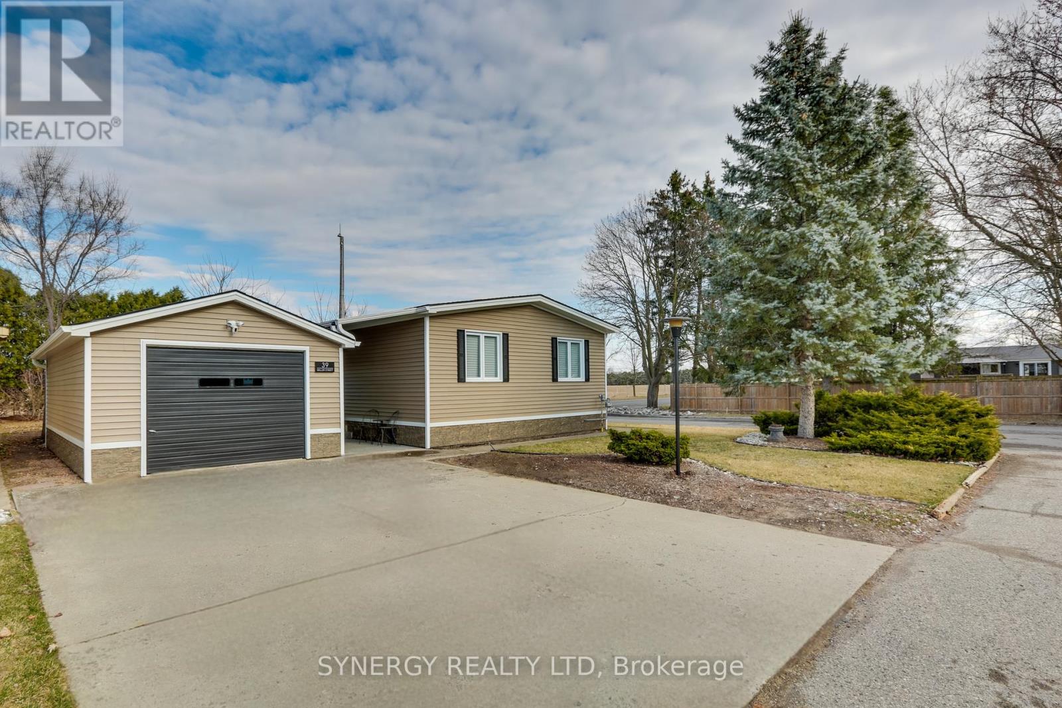

















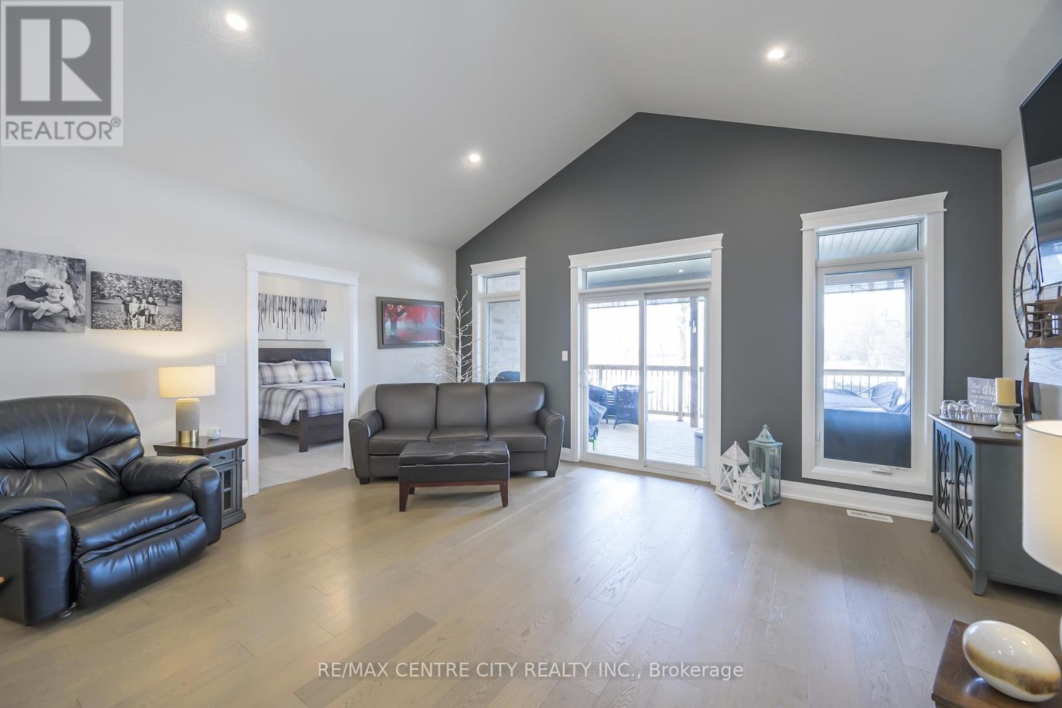









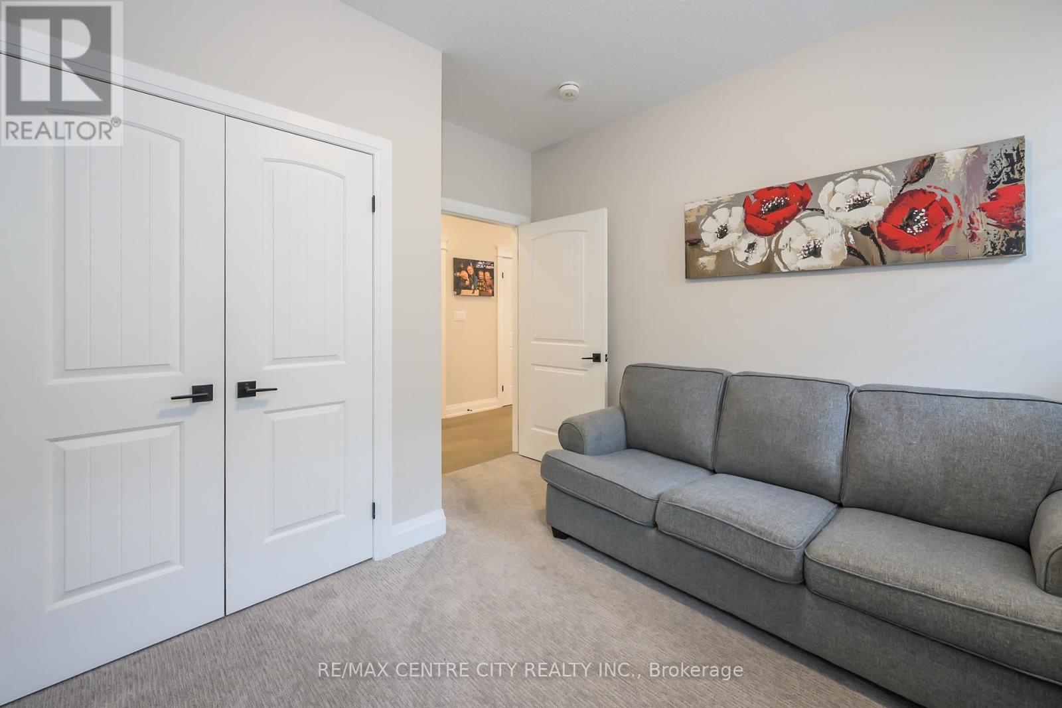








8 - 159 Collins Way.
Strathroy-caradoc (se), ON
Property is SOLD
4 Bedrooms
3 Bathrooms
1099 SQ/FT
1 Stories
Welcome to Unit 8 at 159 Collins Way in the picturesque town of Strathroy, just 20 minutes from London. This stunning, fully finished 2+2 bedroom, 3-bathroom condo offers an exceptional living experience. As you approach the front door, you're welcomed by professionally landscaped gardens, a charming front porch, and a colourful door leading into a spacious foyer that sets the tone for the elegant interior. The main floor features a vaulted, open-concept layout with a gorgeous two-tone kitchen, complete with a large island, quartz countertops, and a pantry. The kitchen overlooks the bright living room, which boasts large windows framing views of the fenced yard and the peaceful field behind. An electric fireplace adds a cozy touch to the space. The primary bedroom is a true retreat, with access to the covered back deck, a walk-in closet, and a luxurious four-piece en-suite bathroom, featuring double sinks with quartz counter tops and a stunning glass shower. Another bedroom on the main floor provides flexibility for use as an office or additional sleeping space. A full 4-piece bathroom, a laundry closet with washer/dryer, and convenient access to the attached double car garage complete the main level. The lower level is meticulously finished with a spacious family room, two generously sized bedrooms, and a modern three-piece bath. The backyard is a highlight, with a large covered sundeck and a fully fenced yard perfect for outdoor enjoyment. Included are five appliances, enhancing the homes functionality, all in an ideal location in the south end of Strathroy, close to shopping, restaurants, the dog park, and a variety of amenities. Vacant land condo fees are only $73/month. Don't miss the chance to make this beautiful home yours! (id:57519)
Listing # : X12004670
City : Strathroy-caradoc (se)
Approximate Age : 0-5 years
Property Taxes : $4,450 for 2024
Property Type : Single Family
Style : Bungalow House
Title : Freehold
Basement : Full (Finished)
Lot Area : 41.9 x 136.8 FT | under 1/2 acre
Heating/Cooling : Forced air Natural gas / Central air conditioning, Air exchanger
Days on Market : 53 days
Sold Prices in the Last 6 Months
8 - 159 Collins Way. Strathroy-caradoc (se), ON
Property is SOLD
Welcome to Unit 8 at 159 Collins Way in the picturesque town of Strathroy, just 20 minutes from London. This stunning, fully finished 2+2 bedroom, 3-bathroom condo offers an exceptional living experience. As you approach the front door, you're welcomed by professionally landscaped gardens, a charming front porch, and a colourful door leading into ...
Listed by Re/max Centre City Realty Inc.
Sold Prices in the Last 6 Months
For Sale Nearby
1 Bedroom Properties 2 Bedroom Properties 3 Bedroom Properties 4+ Bedroom Properties Homes for sale in St. Thomas Homes for sale in Ilderton Homes for sale in Komoka Homes for sale in Lucan Homes for sale in Mt. Brydges Homes for sale in Belmont For sale under $300,000 For sale under $400,000 For sale under $500,000 For sale under $600,000 For sale under $700,000
