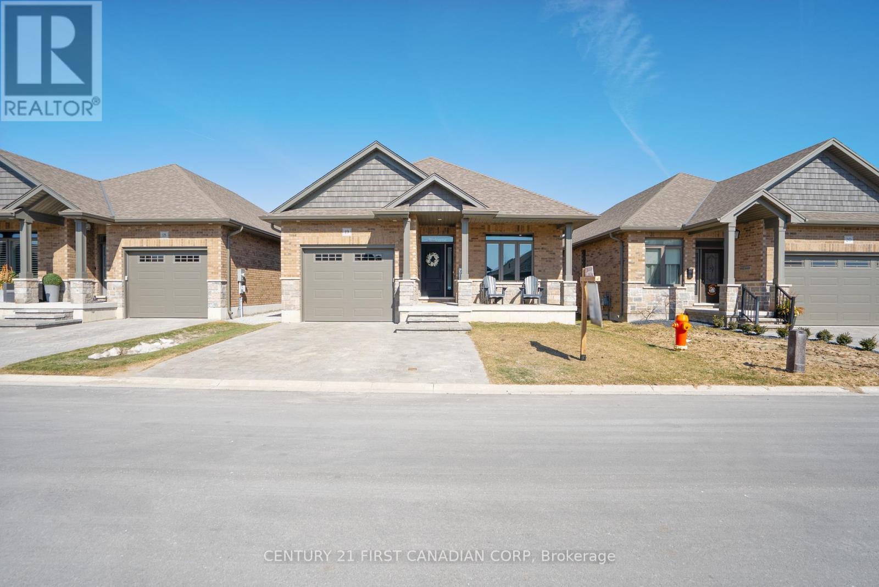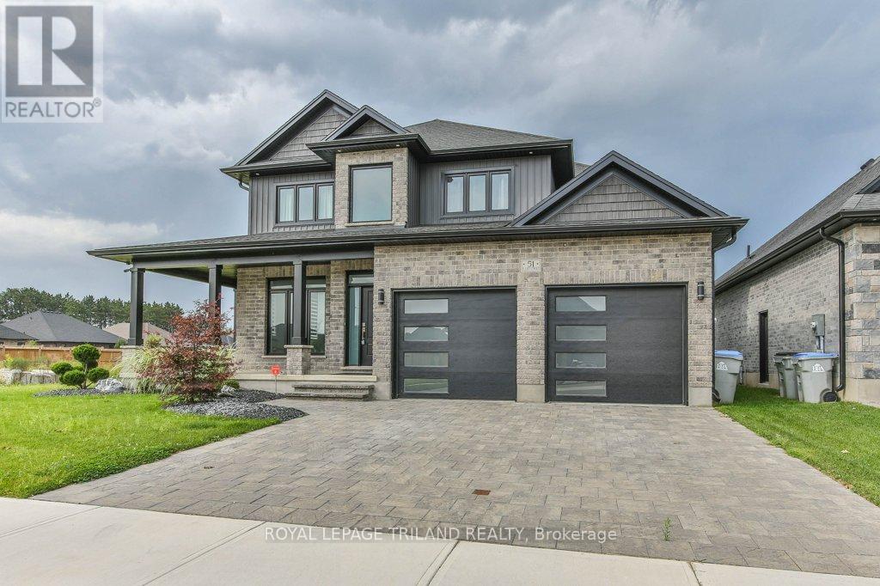







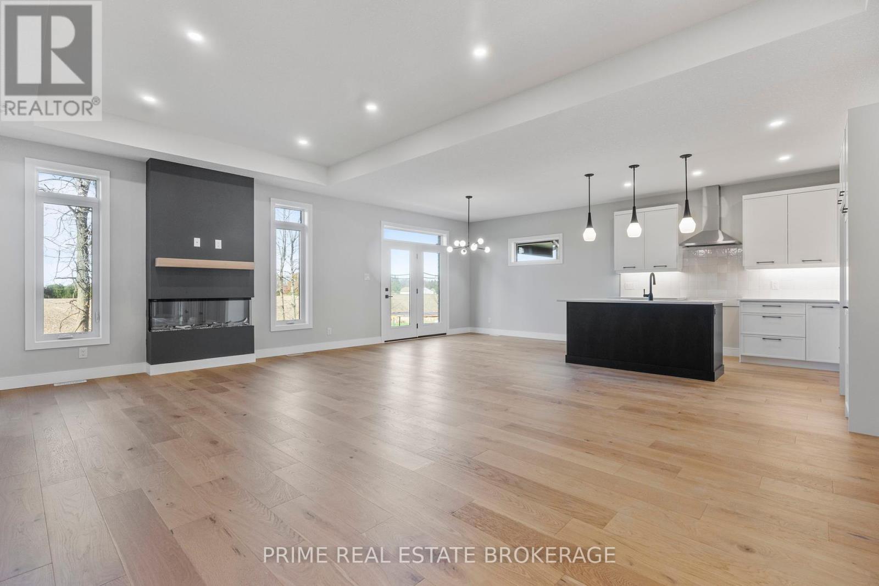









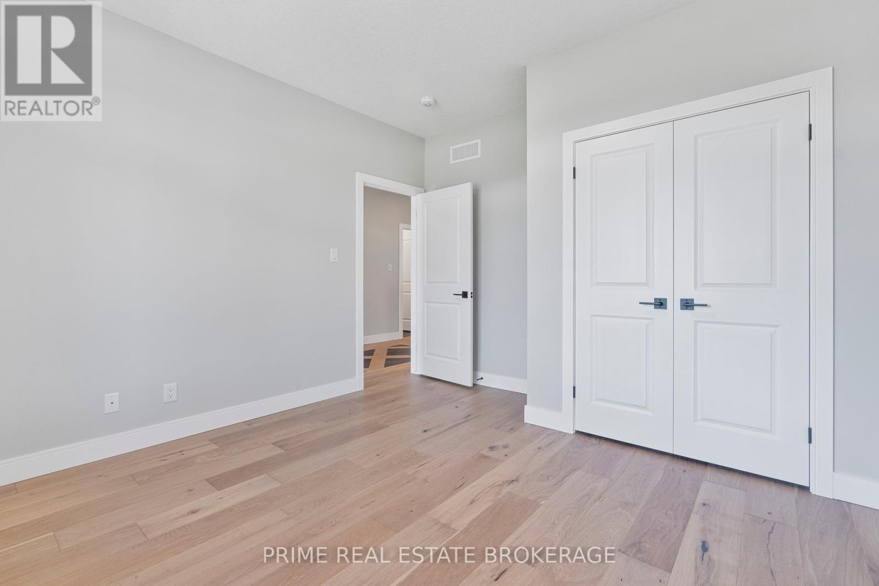






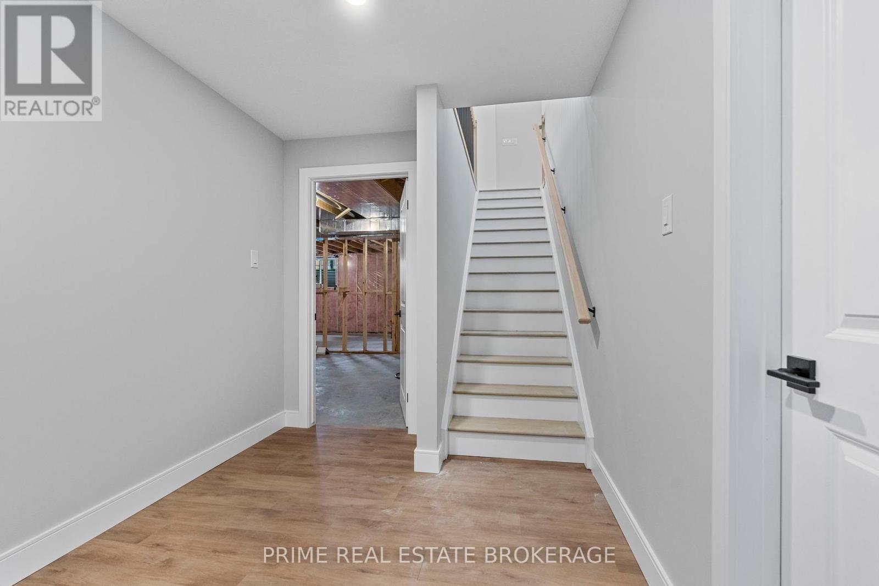

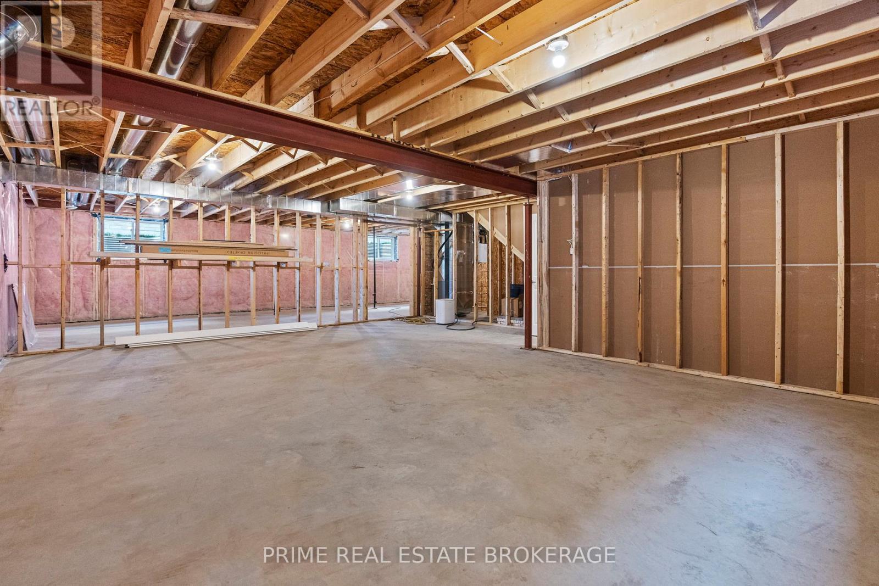










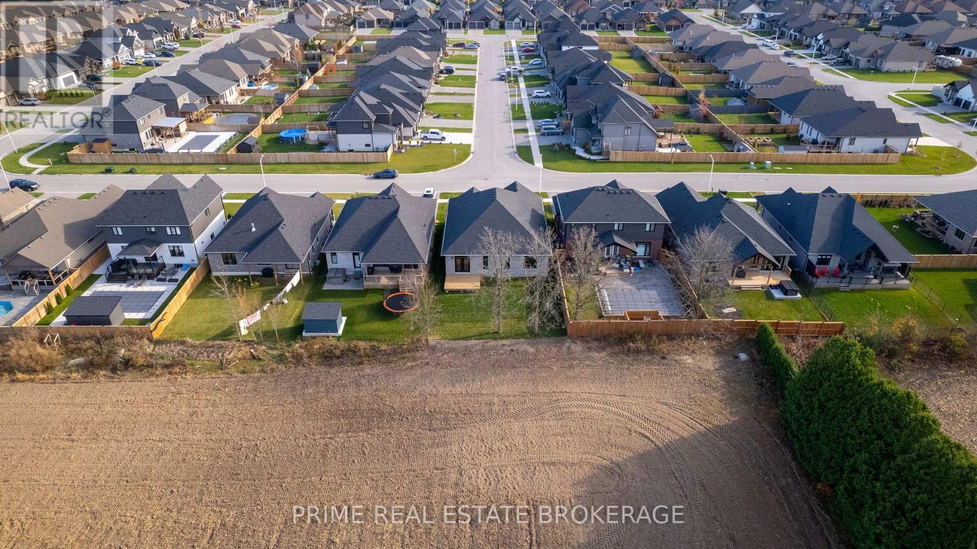
185 Collins Way.
Strathroy-caradoc (caradoc), ON
Property is SOLD
2 Bedrooms
2 Bathrooms
1499 SQ/FT
1 Stories
Welcome to this stunning home the final of 3 builds in the South Grove Meadows neighbourhood of Strathroy, the first 2 sold quick now I believe we saved the best for last! You are greeted by an impressive entranceway showcasing exquisite craftsmanship in the flooring, creating a striking focal point. To your right, you'll find the first bedroom or a spacious office, complemented by a beautifully appointed four-piece bathroom and a generously sized laundry room with ample storage.Directly across, a well-designed mudroom offers convenient closet space and access to the garage. As you proceed, you enter an inviting open-concept layout that features a magnificent kitchen with abundant storage and elegant cabinetry. The living room boasts soaring ceilings that add height and depth, highlighted by a charming fireplace with a wood mantle and serene views of the backyard and adjacent farmland.The primary suite is a true retreat, bathed in natural light, featuring a large walk-in closet and a luxurious five-piece ensuite that includes a soaking tub and a walk-in shower with a rain head, along with convenient storage for your shower essentials.The unfinished basement is a blank canvas, already prepped for future finishing, providing access to the garage for potential multi-generational living or the opportunity to create an additional living space. With a two-car garage and proximity to the golf course, this home offers all the amenities that Strathroy has to offer. End your day on the back deck overlooking the tranquil farmland or enjoy the welcoming front porch while watching the neighbourhood. (id:57519)
Listing # : X10426532
City : Strathroy-caradoc (caradoc)
Approximate Age : New
Property Type : Single Family
Style : Bungalow House
Title : Freehold
Basement : N/A (Unfinished)
Parking : Attached Garage
Lot Area : 50 x 119.7 FT | under 1/2 acre
Heating/Cooling : Forced air Natural gas / Central air conditioning
Days on Market : 212 days
185 Collins Way. Strathroy-caradoc (caradoc), ON
Property is SOLD
Welcome to this stunning home the final of 3 builds in the South Grove Meadows neighbourhood of Strathroy, the first 2 sold quick now I believe we saved the best for last! You are greeted by an impressive entranceway showcasing exquisite craftsmanship in the flooring, creating a striking focal point. To your right, you'll find the first bedroom or ...
Listed by Prime Real Estate Brokerage
For Sale Nearby
1 Bedroom Properties 2 Bedroom Properties 3 Bedroom Properties 4+ Bedroom Properties Homes for sale in St. Thomas Homes for sale in Ilderton Homes for sale in Komoka Homes for sale in Lucan Homes for sale in Mt. Brydges Homes for sale in Belmont For sale under $300,000 For sale under $400,000 For sale under $500,000 For sale under $600,000 For sale under $700,000
