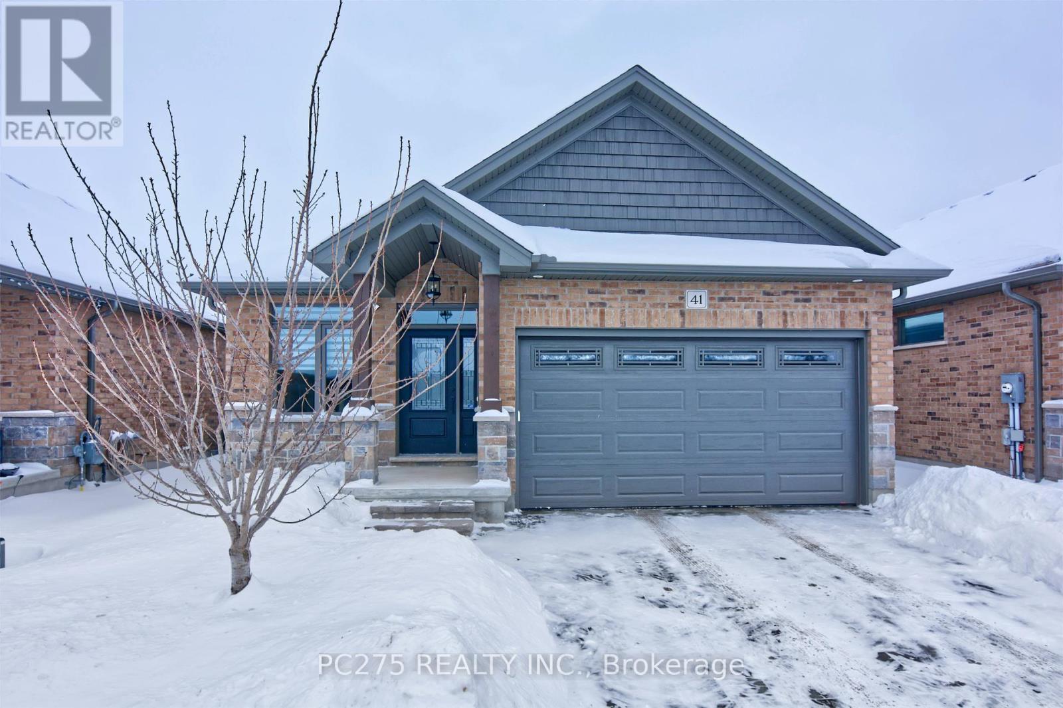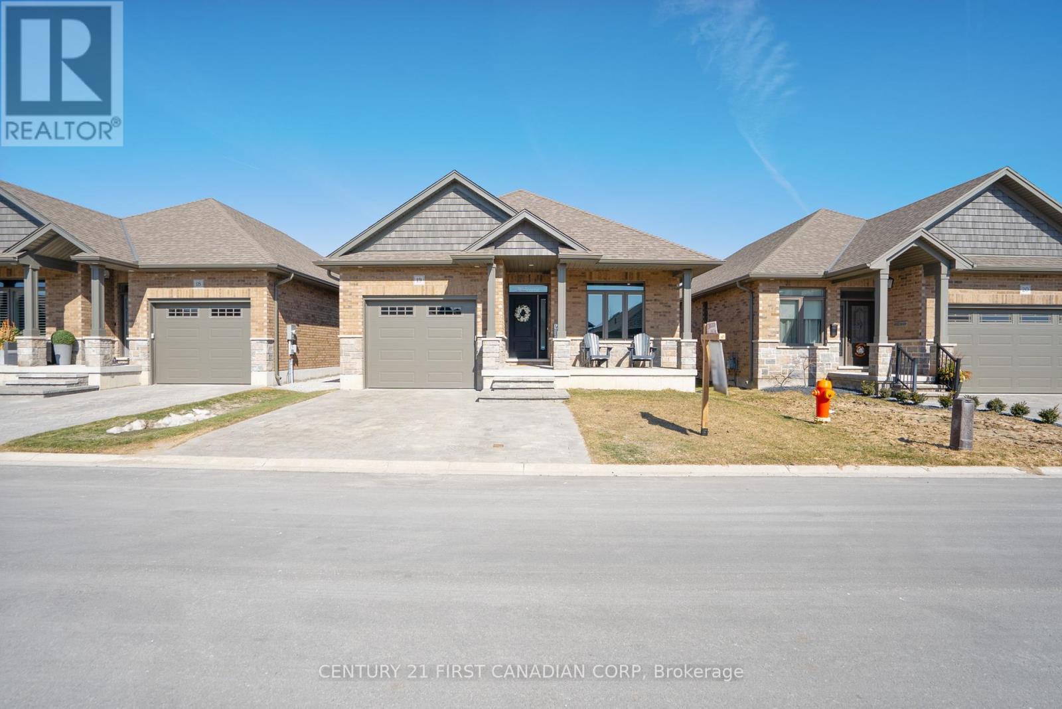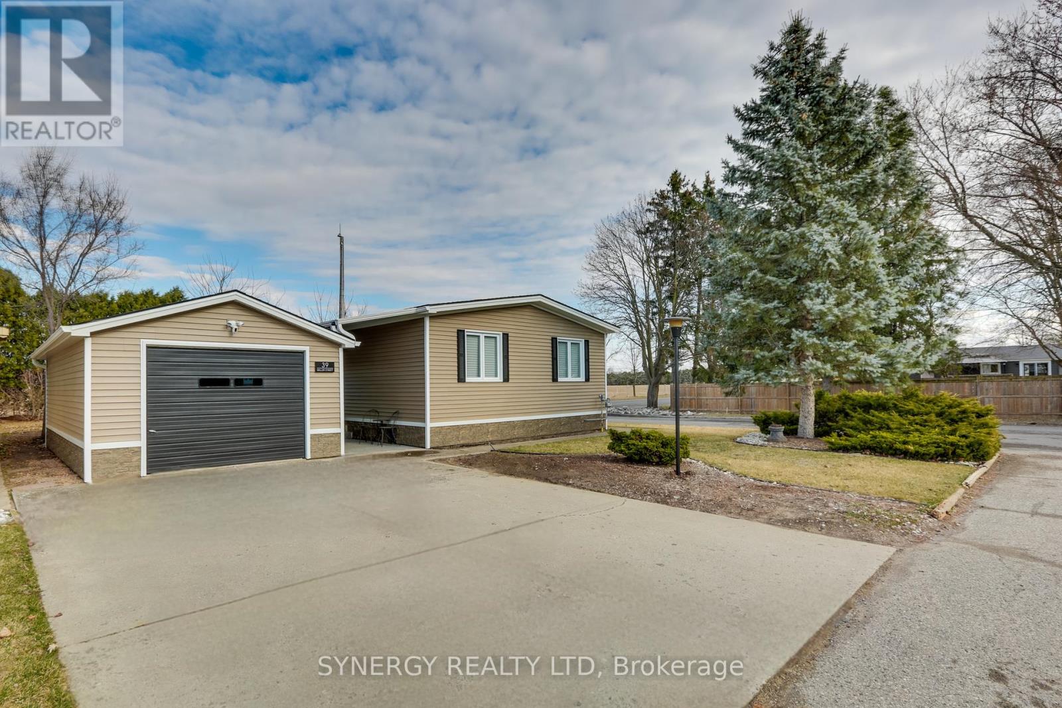








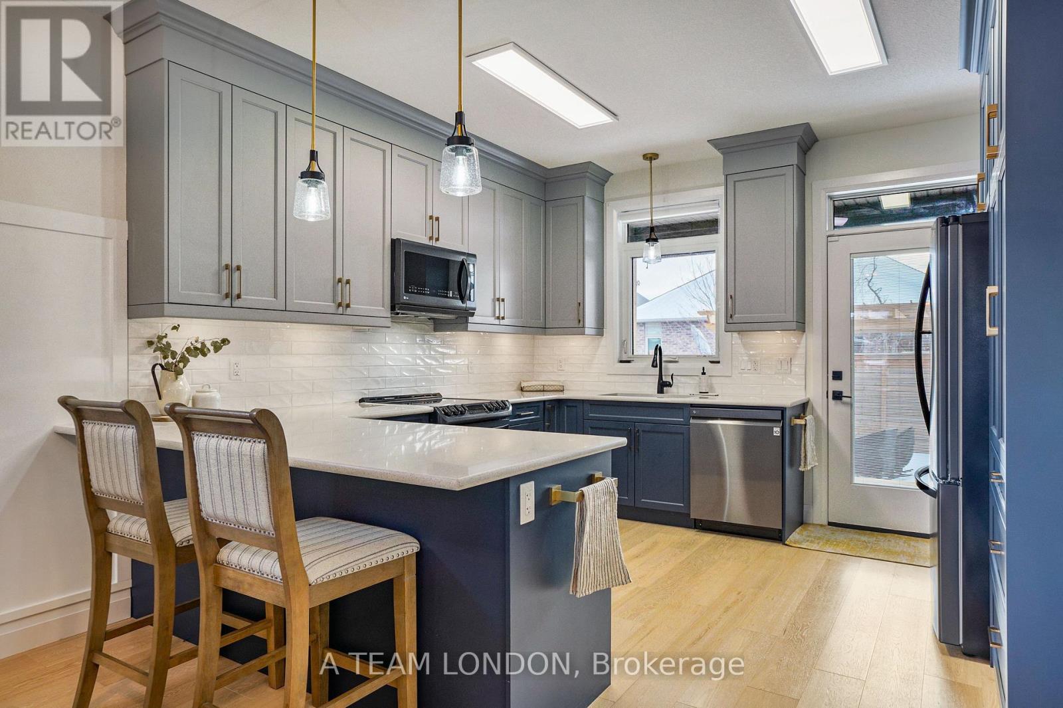




























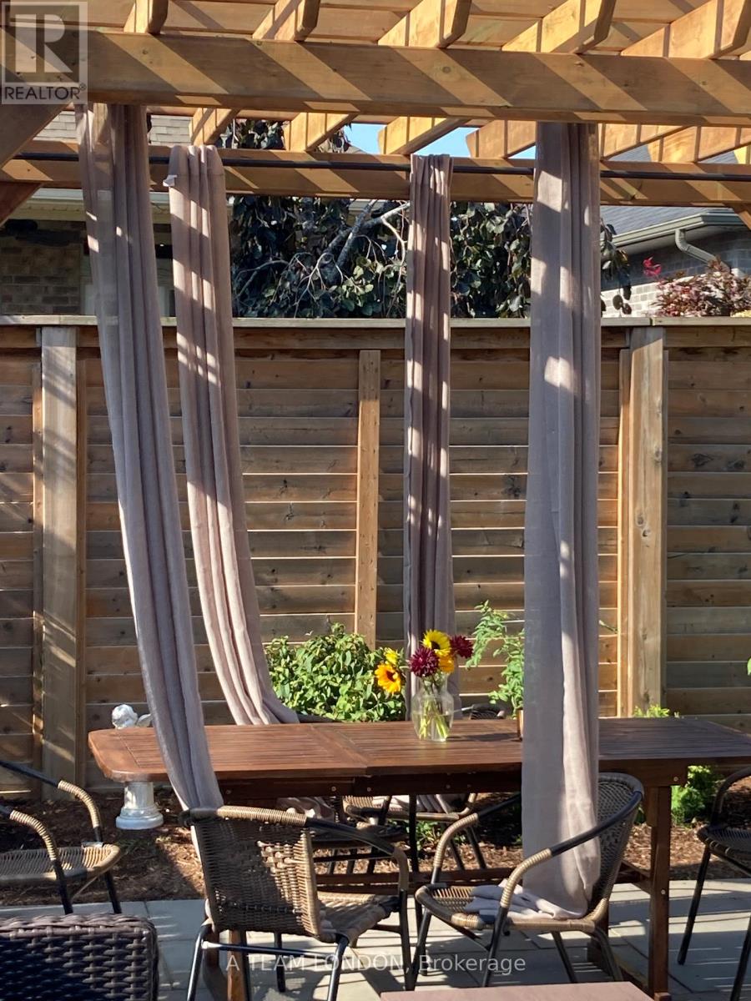

43 - 159 Collins Way.
Strathroy-caradoc (se), ON
Property is SOLD
3 Bedrooms
2 Bathrooms
0 SQ/FT
1 Stories
Nestled in the coveted South Grove Meadows, just steps from Caradoc Sands Golf Course, this stunning bungalow is a dream for retirees, golf enthusiasts, and professionals alike. The moment you step inside, you'll fall in love with the thoughtfully designed open floor plan, featuring elegant hardwood floors, a striking feature wall (2024), and a calm, neutral colour palette that complements the high-end finishes throughout.The living room is warm and inviting, showcasing a modern shiplap hearth with an electric fireplace seamlessly flowing into the dining area and chef-inspired kitchen. Designed for both style and function, the kitchen boasts quartz countertops, deep pan drawers, two oversized pantry cabinets, premium appliances, and sleek modern hardware.Retreat to the primary suite, complete with a custom walk-in closet (2024) and a luxurious three-piece ensuite featuring a glass-enclosed, tiled shower. The main level also includes a second bedroom, a beautifully finished four-piece bath, and a convenient laundry area.The fully finished lower level is an entertainers dream. Host game nights or movie marathons at the custom built-in bar (2024), while the cozy fireplace with a live-edge mantel creates a warm and welcoming atmosphere in the expansive family room. A massive lower-level bedroom offers private access to a three-piece bath, while an additional private den (currently used as an office) and a dedicated storage room provide ample space.Step outside to a backyard oasis where $40,000 has been invested in crafting a private retreat. A pergola-covered patio with elegant stone pavers offers seclusion, while lush perennial gardens line the yard's perimeter. Thoughtfully placed backyard lighting ensures you can enjoy your outdoor haven long into the summer evenings. **EXTRAS** $73 monthly fee for road maintenance (id:57519)
Listing # : X11952393
City : Strathroy-caradoc (se)
Property Taxes : $4,045 for 2024
Property Type : Single Family
Style : Bungalow House
Title : Freehold
Basement : N/A (Finished)
Parking : Attached Garage
Lot Area : 39.63 x 105.02 FT | under 1/2 acre
Heating/Cooling : Forced air Natural gas / Central air conditioning
Days on Market : 84 days
Sold Prices in the Last 6 Months
43 - 159 Collins Way. Strathroy-caradoc (se), ON
Property is SOLD
Nestled in the coveted South Grove Meadows, just steps from Caradoc Sands Golf Course, this stunning bungalow is a dream for retirees, golf enthusiasts, and professionals alike. The moment you step inside, you'll fall in love with the thoughtfully designed open floor plan, featuring elegant hardwood floors, a striking feature wall (2024), and a ...
Listed by A Team London
Sold Prices in the Last 6 Months
For Sale Nearby
1 Bedroom Properties 2 Bedroom Properties 3 Bedroom Properties 4+ Bedroom Properties Homes for sale in St. Thomas Homes for sale in Ilderton Homes for sale in Komoka Homes for sale in Lucan Homes for sale in Mt. Brydges Homes for sale in Belmont For sale under $300,000 For sale under $400,000 For sale under $500,000 For sale under $600,000 For sale under $700,000
