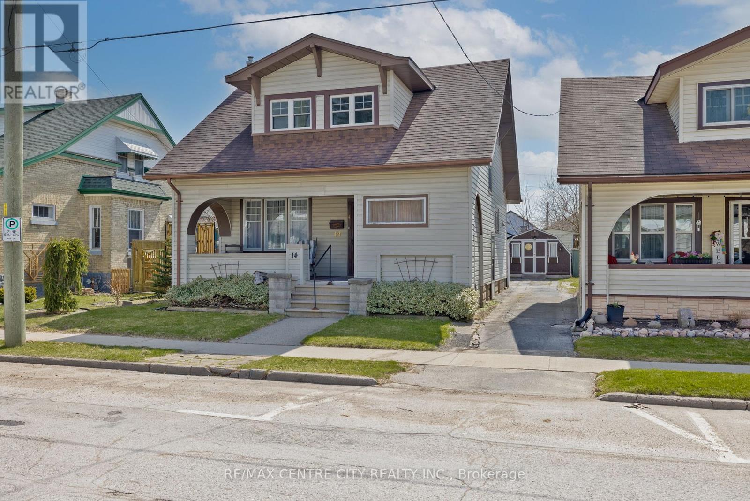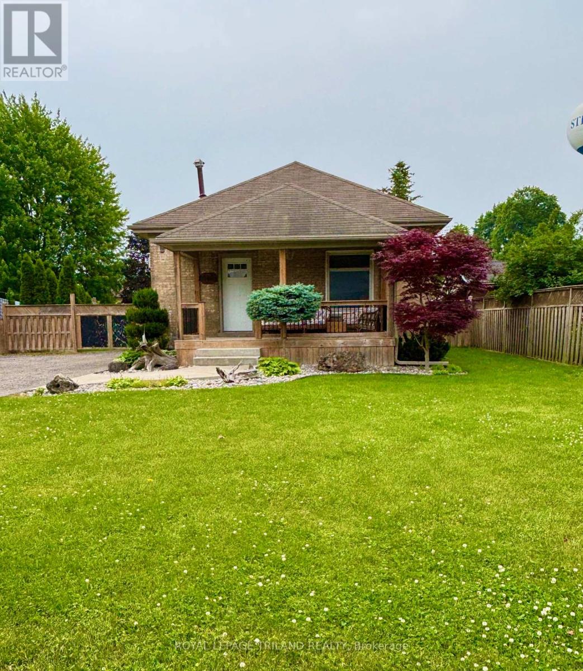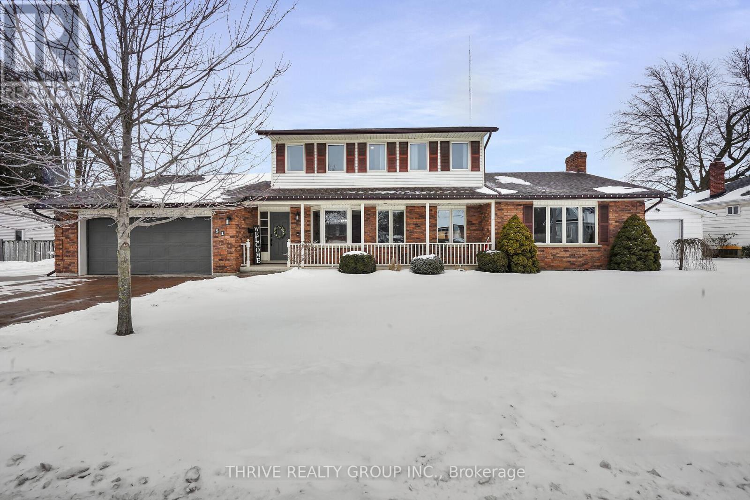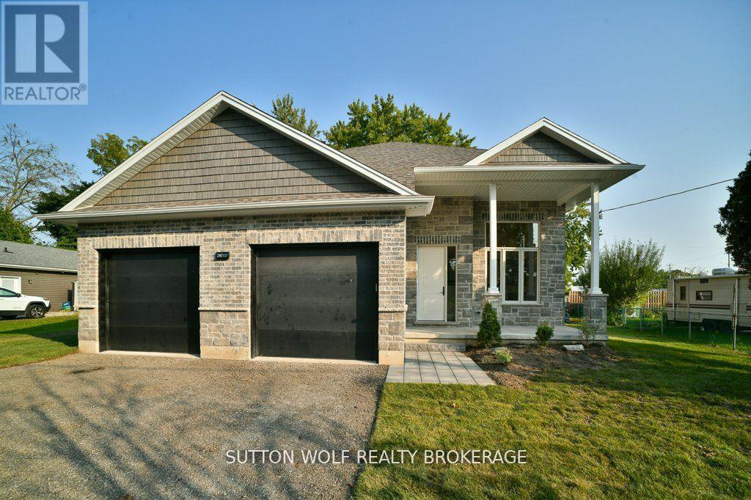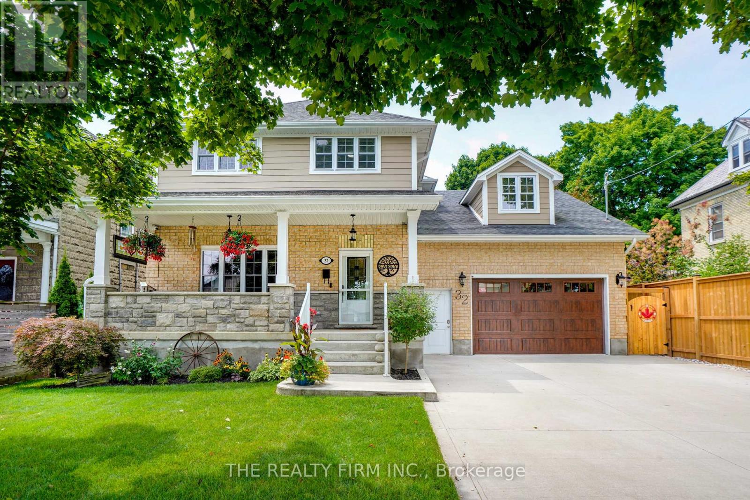




























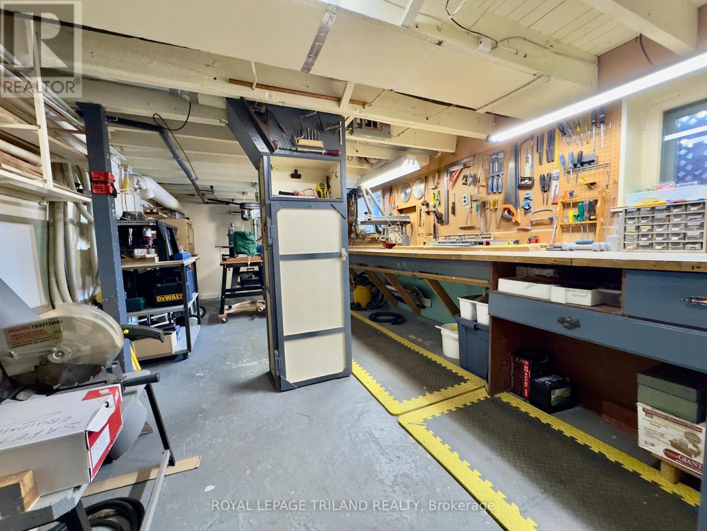


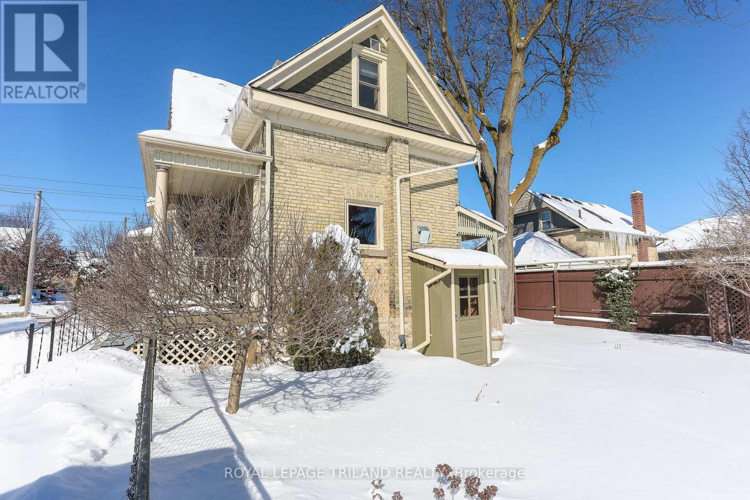

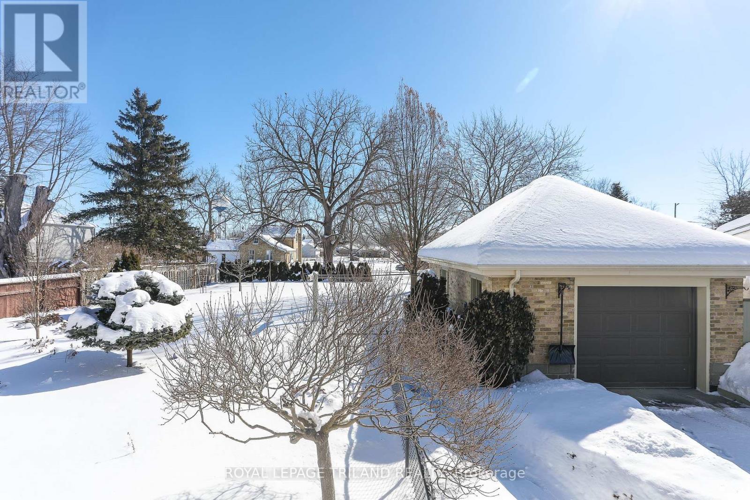

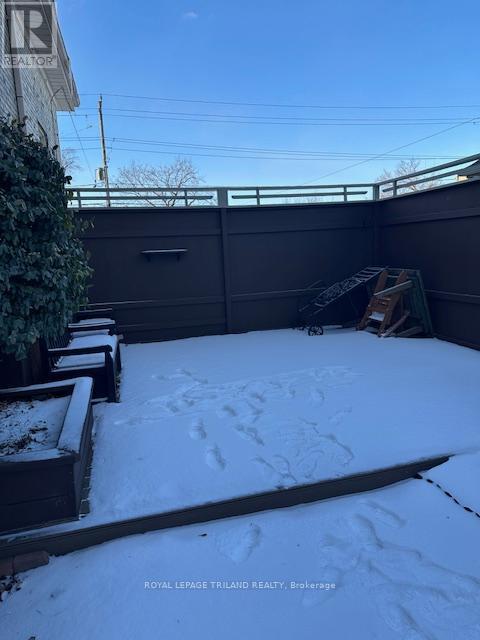








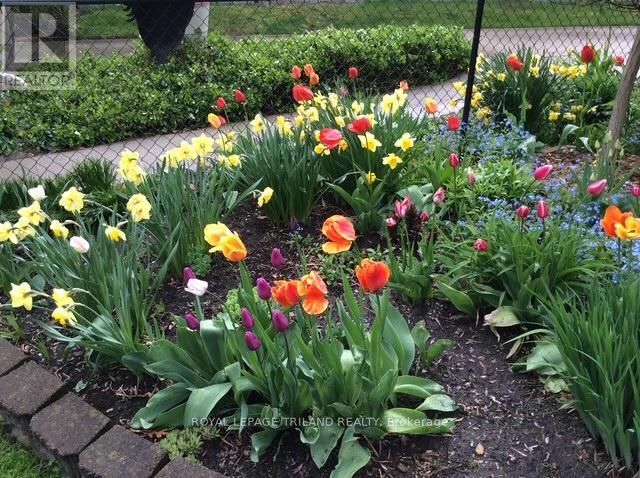





42 Metcalfe Street E.
Strathroy-caradoc (se), ON
Property is SOLD
3 Bedrooms
1 + 1 Bathrooms
0 SQ/FT
1.5 Stories
Welcome to 42 Metcalfe Street East in Strathroy! This Queen Anne yellow brick Victorian home boasts classic charm of yesteryear. If you're looking for a bright home that has been meticulously maintained and loaded with charm and character - this, is it. This warm double brick home welcomes you with its inviting main floor - featuring a spacious living room, formal dining room with wood burning fireplace and den - all with hardwood flooring. The spacious kitchen overlooks the beautiful backyard with access to a side patio. Mudroom and convenient two-piece bathroom finish off the main floor. The upstairs features three generously sized bedrooms with walk-in closets in two of the bedrooms bonus room currently set up as a cozy kids retreat. The lower level features a large workshop, large storage area, fruit/wine cellar and laundry room with access to the backyard. This home also features an oversized, double brick single car garage and private driveway with plenty of parking. The fully fenced yard features a side patio area with composite deck and patio stones and beautiful gardens with bonus water line from the sand point. Updates over the years include furnace, central air, hot water tank, electrical, windows, eavestroughs, 40 yr premium shingles on the house and garage, all gables resided with new plywood & 50 yr cedar shingles, front verandah rebuilt and roofed with 50 yr membrane, patio area, driveway and sidewalk, oversized garage - concrete floor and garage door. When you live here you will be close to schools, shopping, parks and easy access to highway 402. (id:57519)
Listing # : X11982943
City : Strathroy-caradoc (se)
Property Taxes : $2,502 for 2024
Property Type : Single Family
Title : Freehold
Basement : Full (Unfinished)
Lot Area : 66.17 x 165.43 FT | under 1/2 acre
Heating/Cooling : Forced air Natural gas / Central air conditioning
Days on Market : 112 days
42 Metcalfe Street E. Strathroy-caradoc (se), ON
Property is SOLD
Welcome to 42 Metcalfe Street East in Strathroy! This Queen Anne yellow brick Victorian home boasts classic charm of yesteryear. If you're looking for a bright home that has been meticulously maintained and loaded with charm and character - this, is it. This warm double brick home welcomes you with its inviting main floor - featuring a spacious ...
Listed by Royal Lepage Triland Realty
For Sale Nearby
1 Bedroom Properties 2 Bedroom Properties 3 Bedroom Properties 4+ Bedroom Properties Homes for sale in St. Thomas Homes for sale in Ilderton Homes for sale in Komoka Homes for sale in Lucan Homes for sale in Mt. Brydges Homes for sale in Belmont For sale under $300,000 For sale under $400,000 For sale under $500,000 For sale under $600,000 For sale under $700,000
