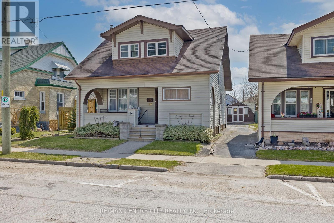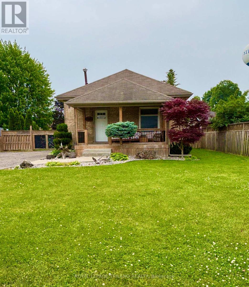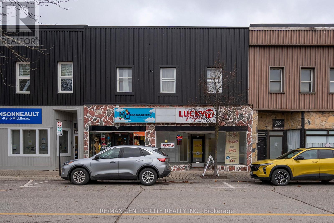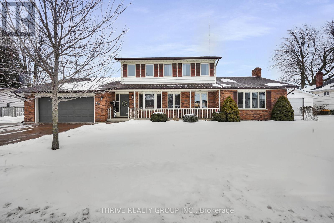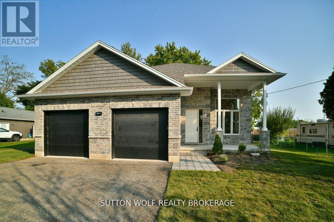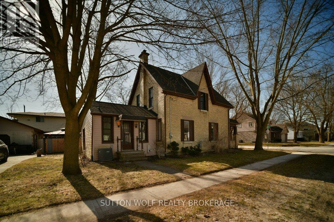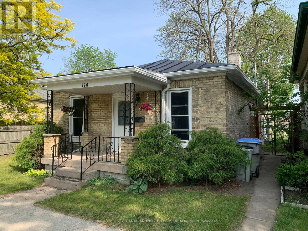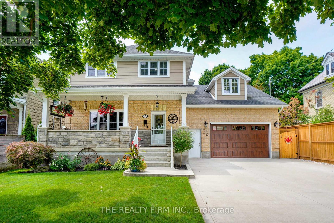

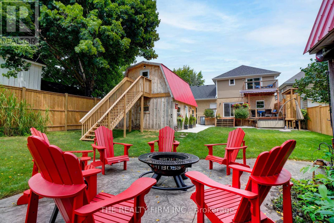
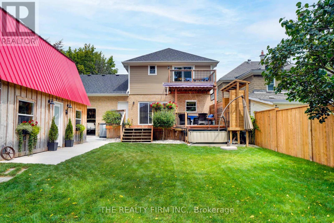
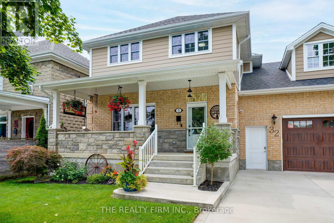
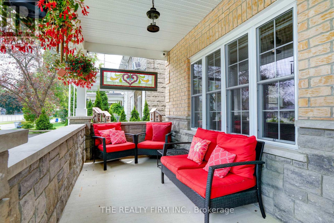
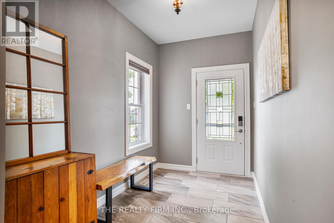
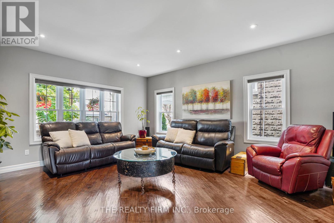
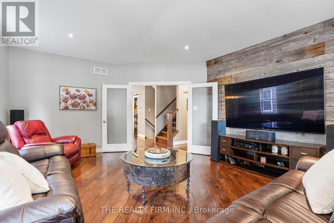
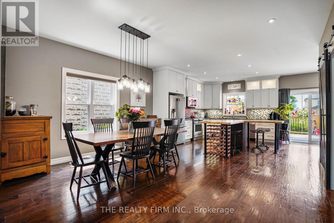
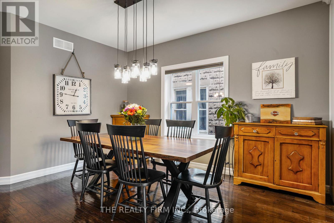
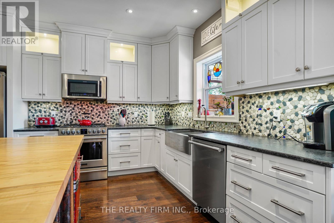
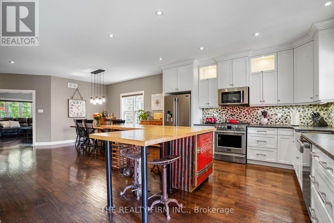
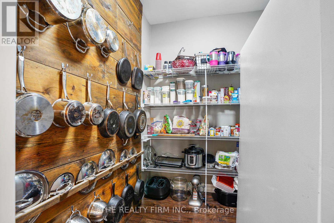
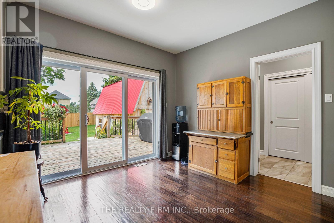
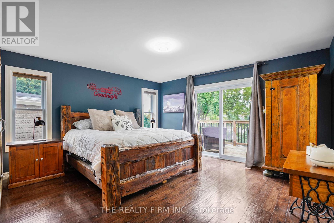
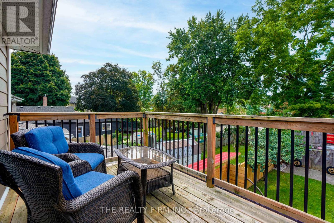
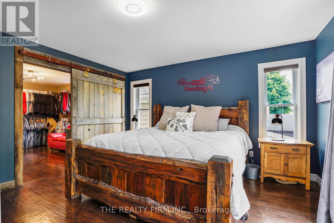

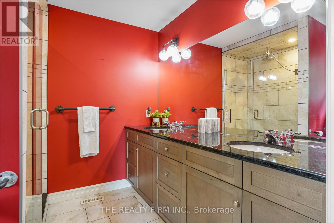
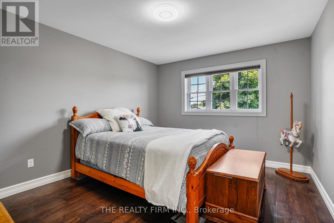
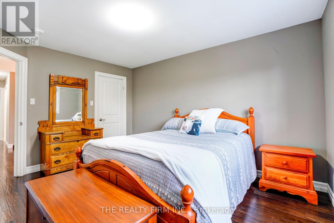
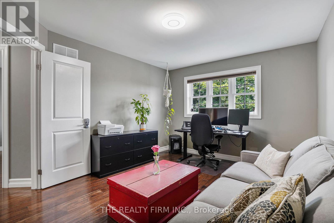
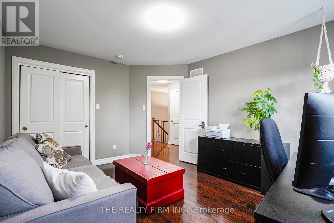
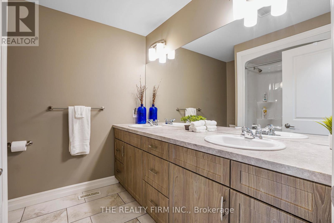
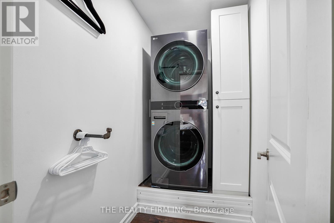
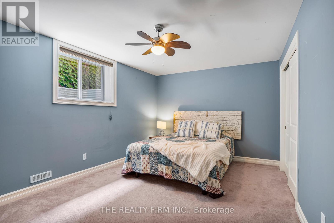
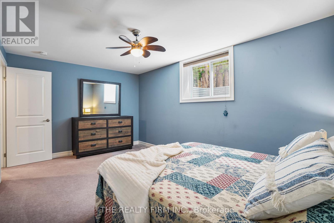
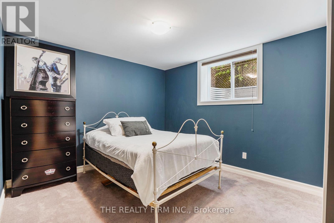
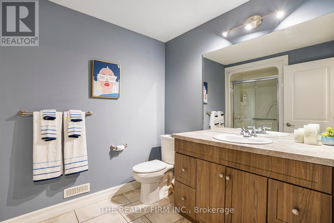
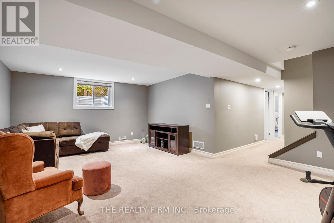
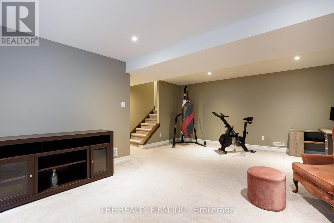
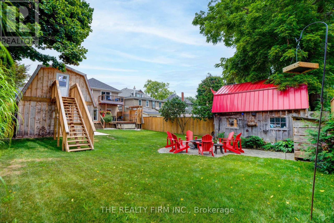
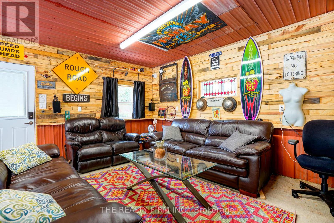
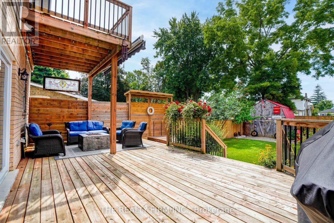
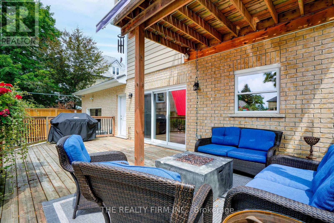
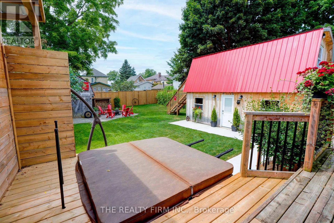
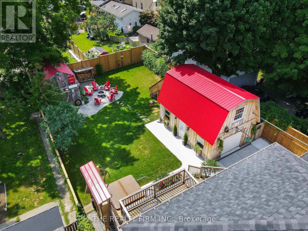
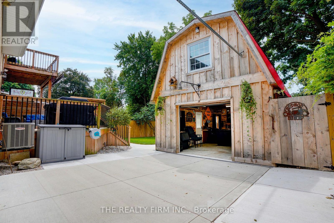
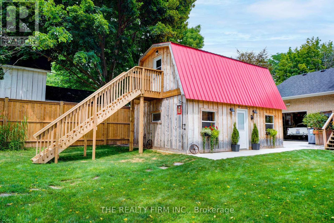
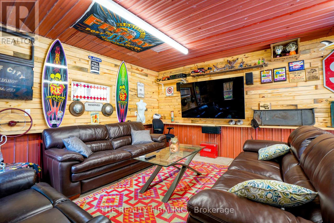
32 Colborne Street.
Strathroy-caradoc (ne), ON
Property is SOLD
6 Bedrooms
3 + 1 Bathrooms
2500 SQ/FT
2 Stories
Located in the heart of Strathroy, this stunning 6-year-old custom-built home by Bakker Building Design offers 2,600 sq. ft. of luxurious living space, plus an additional 1,200 sq. ft. in the finished basement. Nestled on a generous lot with ample room to accommodate a pool, this property combines elegance, comfort, and functionality, making it the ideal choice for families and entertainers alike.Boasting 6 bedrooms and 3.5 bathrooms, this home is thoughtfully designed to meet the needs of modern living. The welcoming curb appeal includes a relaxing front porch, a spacious driveway that fits up to 6 vehicles, and a pass-through attached garage with space for 4 moreperfect for car enthusiasts, hobbyists, or those needing extra storage. Inside, the open-concept main floor features an expansive living and dining area, ideal for hosting gatherings or spending quality time with family. The modern kitchen is a chef's dream, featuring high-end appliances, including a gas stove, stylish cabinetry, and plenty of counter space for meal prep. The primary suite offers a luxurious retreat with a private deck and a spa-like en-suite bathroom. Five additional generously sized bedrooms provide ample space for family members or guests, while the well-appointed bathrooms ensure comfort and convenience for all.Step outside to your private backyard oasis. The beautifully crafted deck is perfect for outdoor dining or relaxation, while the firepit invites cozy evenings with friends and family. Unwind in the hot tub or take advantage of the spacious lot, perfect for adding a pool. A versatile man cave/she-shed with a loft adds even more flexibility, whether you envision it as a game room, home office, or personal retreat. Conveniently located within walking distance to shopping, schools, and the local hospital, this home truly has it all. Don't miss the opportunity to own this exceptional property in one of Strathroy's most desirable neighborhoods. Schedule your private showing today! (id:57519)
Listing # : X11931663
City : Strathroy-caradoc (ne)
Approximate Age : 6-15 years
Property Taxes : $5,315 for 2024
Property Type : Single Family
Title : Freehold
Basement : Full (Finished)
Parking : Attached Garage
Lot Area : 58.2 x 165.8 FT | under 1/2 acre
Heating/Cooling : Forced air Natural gas / Central air conditioning, Air exchanger
Days on Market : 144 days
32 Colborne Street. Strathroy-caradoc (ne), ON
Property is SOLD
Located in the heart of Strathroy, this stunning 6-year-old custom-built home by Bakker Building Design offers 2,600 sq. ft. of luxurious living space, plus an additional 1,200 sq. ft. in the finished basement. Nestled on a generous lot with ample room to accommodate a pool, this property combines elegance, comfort, and functionality, making it ...
Listed by The Realty Firm Inc.
For Sale Nearby
1 Bedroom Properties 2 Bedroom Properties 3 Bedroom Properties 4+ Bedroom Properties Homes for sale in St. Thomas Homes for sale in Ilderton Homes for sale in Komoka Homes for sale in Lucan Homes for sale in Mt. Brydges Homes for sale in Belmont For sale under $300,000 For sale under $400,000 For sale under $500,000 For sale under $600,000 For sale under $700,000
