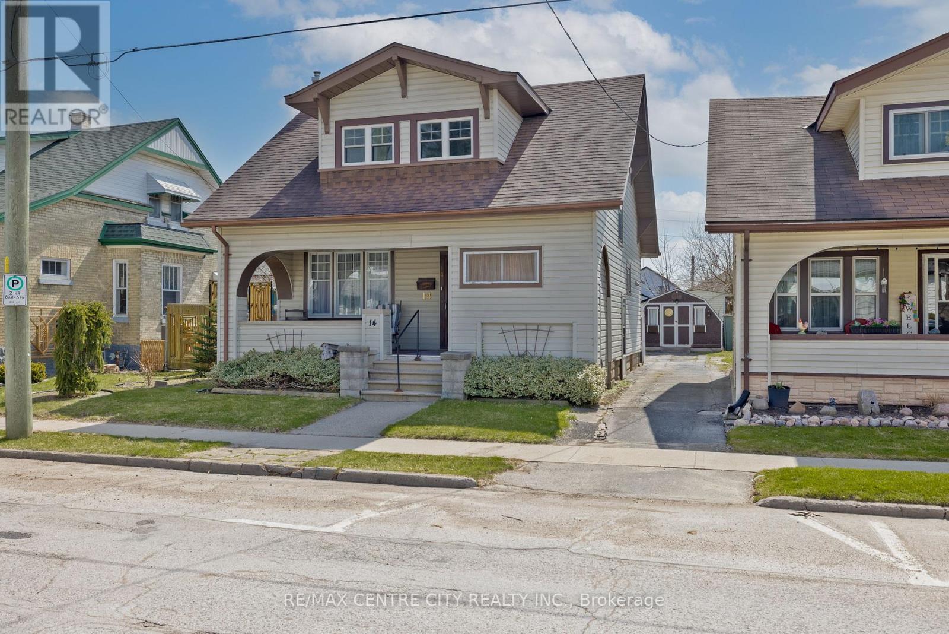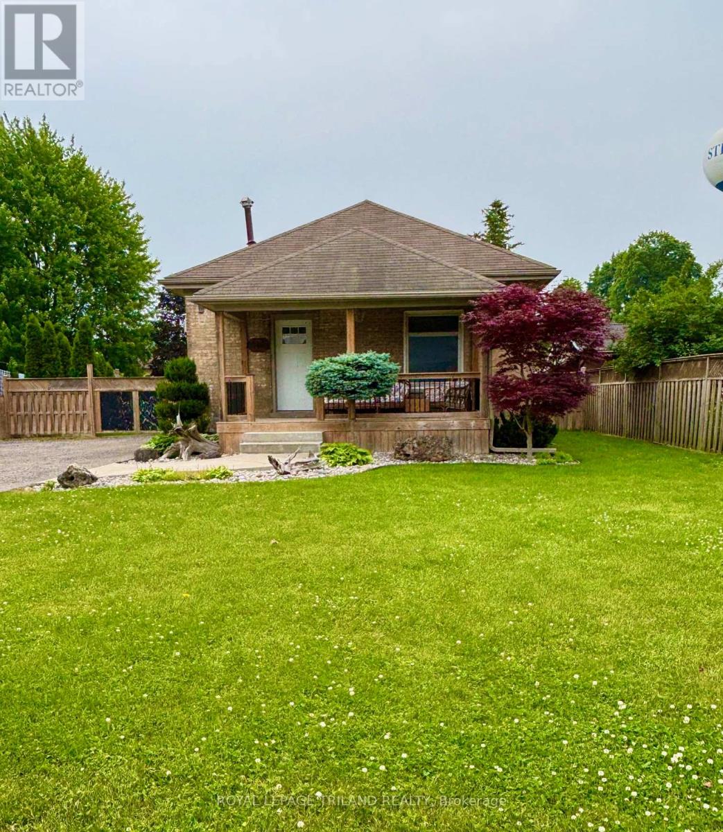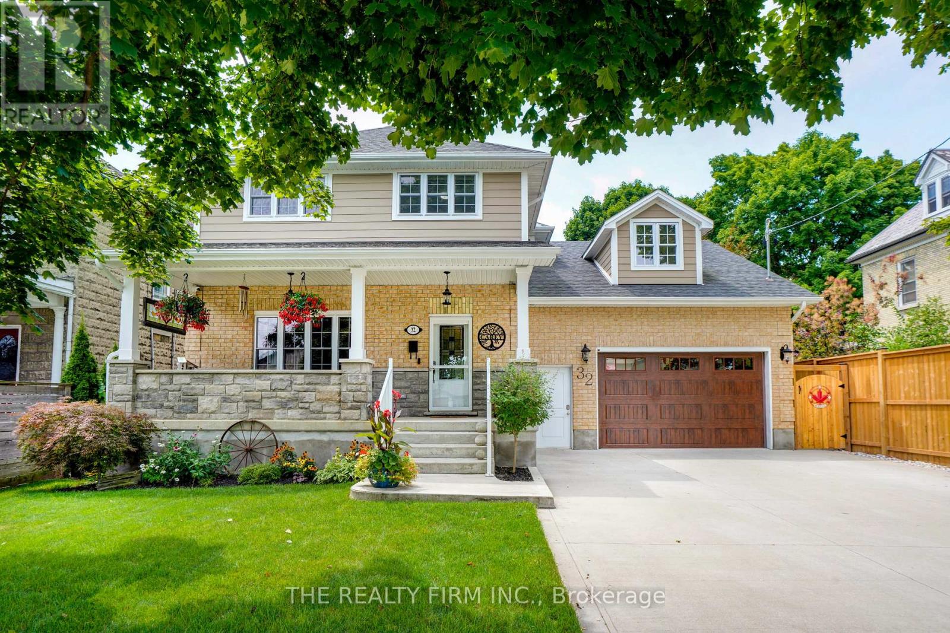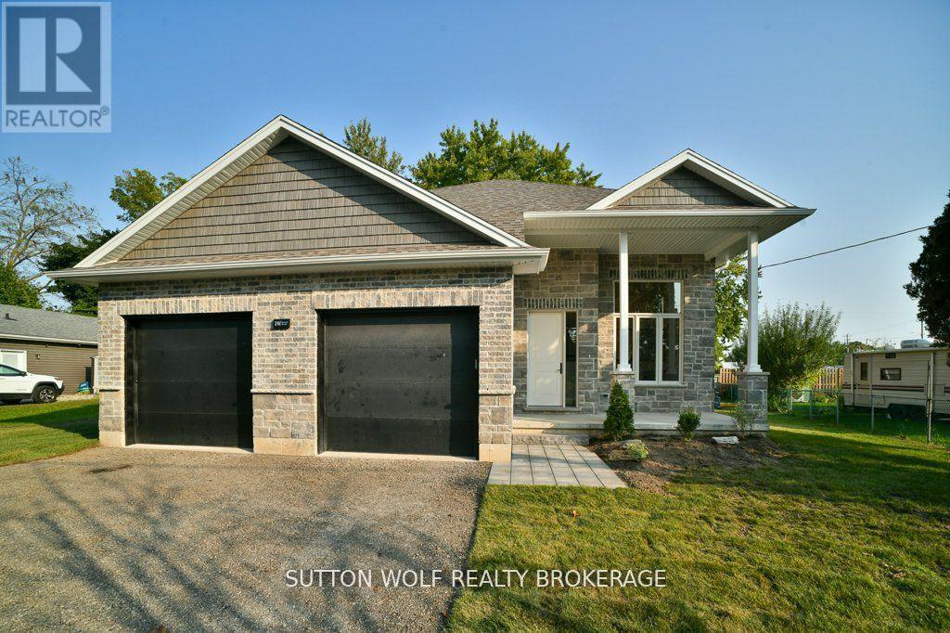









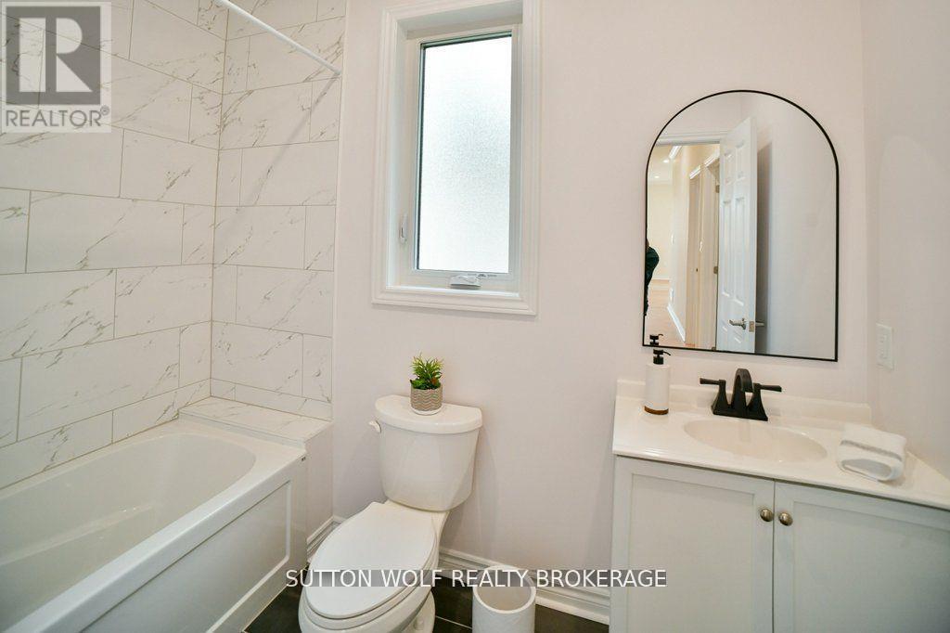










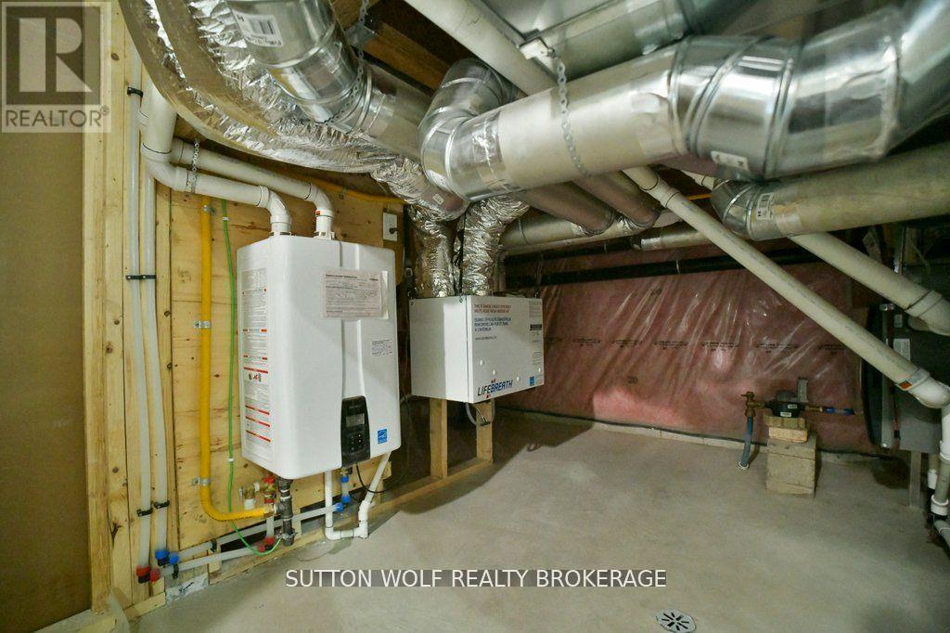









28 Concord Street.
Strathroy-caradoc (se), ON
Property is SOLD
3 Bedrooms
2 Bathrooms
1499 SQ/FT
1 Stories
A newly over 1600 sqft custom built raised ranch home on a quiet street, walking distance to downtown and all of the amenities. Stepping into the spacious foyer you can feel the warmth of the open concept living, dining and kitchen floor plan. The natural light shines into the kitchen with the Southern facing backyard. This beautiful white kitchen features custom cabinets with a centre island, backsplash and all appliances are included. An electric fireplace adds to the coziness of the central living space. The main floor laundry is conveniently located across from the three bedrooms. The master bedroom includes a combined ensuite and walk-in closet. Ideally set-up for a separate in-law suite. The lower level has a separate entrance with 9 ceilings, ready to be finished how you see fit. There is an entrance from the garage down to the lower level. Two car garage (23x19) with extra storage space in the ceiling. 200 amp service and a tankless water heater that is owner. Call today to view this newly built home! (id:57519)
Listing # : X11893581
City : Strathroy-caradoc (se)
Approximate Age : New
Property Taxes : $3,400 for 2025
Property Type : Single Family
Style : Raised bungalow House
Title : Freehold
Basement : N/A (Unfinished)
Parking : Attached Garage
Lot Area : 74.1 x 110.5 FT
Heating/Cooling : Forced air Natural gas / Central air conditioning
Days on Market : 199 days
28 Concord Street. Strathroy-caradoc (se), ON
Property is SOLD
A newly over 1600 sqft custom built raised ranch home on a quiet street, walking distance to downtown and all of the amenities. Stepping into the spacious foyer you can feel the warmth of the open concept living, dining and kitchen floor plan. The natural light shines into the kitchen with the Southern facing backyard. This beautiful white kitchen ...
Listed by Sutton Wolf Realty Brokerage
For Sale Nearby
1 Bedroom Properties 2 Bedroom Properties 3 Bedroom Properties 4+ Bedroom Properties Homes for sale in St. Thomas Homes for sale in Ilderton Homes for sale in Komoka Homes for sale in Lucan Homes for sale in Mt. Brydges Homes for sale in Belmont For sale under $300,000 For sale under $400,000 For sale under $500,000 For sale under $600,000 For sale under $700,000
