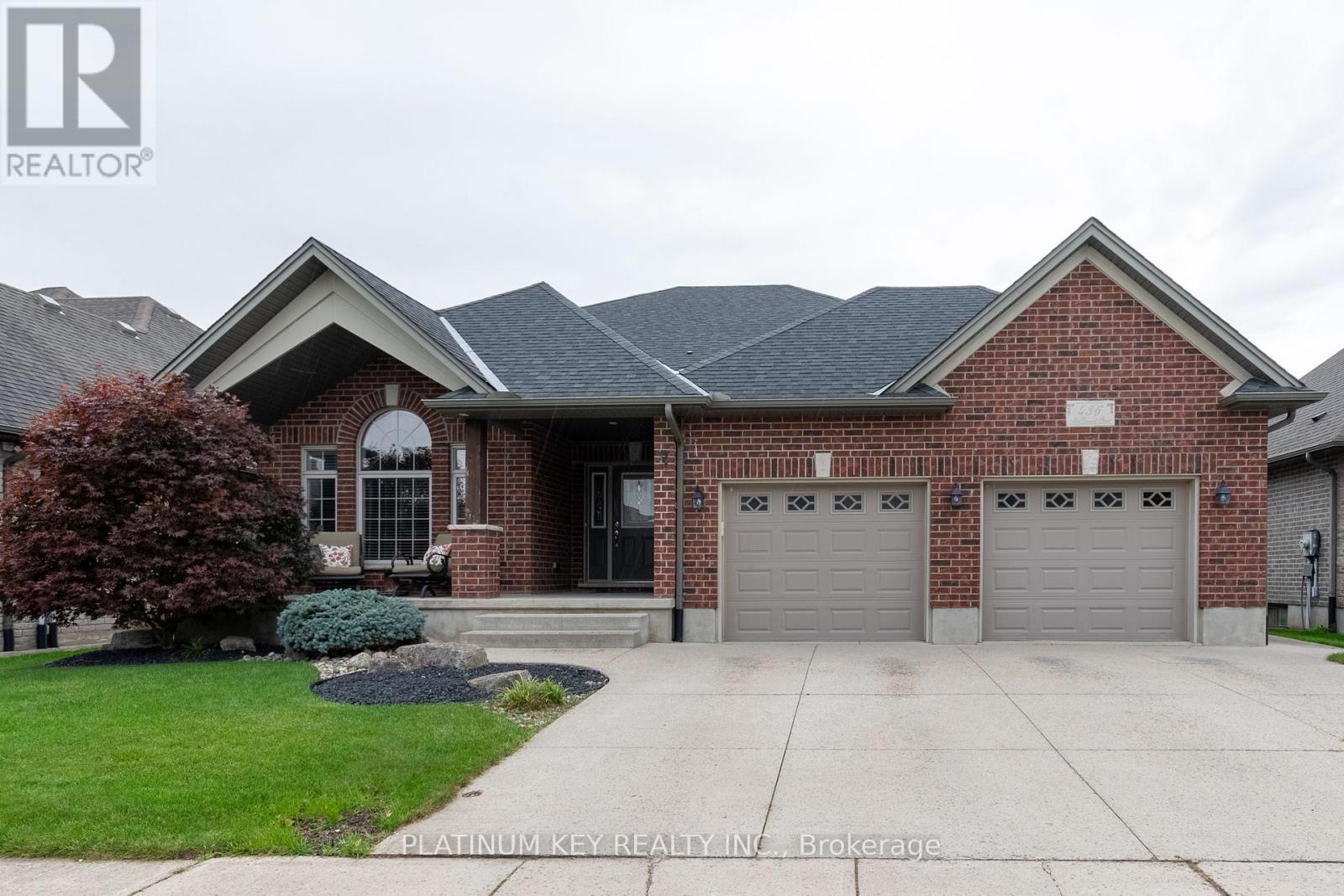











































396 Macdonald Street.
Strathroy-caradoc (ne), ON
$799,900
5 Bedrooms
3 Bathrooms
1500 - 2000 SQ/FT
1 Stories
STUNNING DWYER BUILT BUNGALOW - Perfect Blend of Comfort and Style. Welcome to this beautifully finished Dwyer built bungalow, perfectly situated on the desirable Macdonald St in the sought-after north end of Strathroy. Offering 3+2 bedrooms and three bathrooms, this home exudes fantastic curb appeal, showcasing the pride of ownership evident both inside and out. Step inside to discover an inviting open-concept main level, where the living room features a stylish tray ceiling and a cozy gas fireplace, creating an ideal space for relaxation. The spacious kitchen is a chef's dream, equipped with ample cupboard and counter space and a breakfast bar, perfectly complemented by a bright dining area that overlooks the serene backyard. The main level hosts generously sized bedrooms, including a luxurious primary suite boasting a tray ceiling, a three-piece en-suite, and a good sized walk-in closet. The front bedroom offers versatile options, ideal for use as a bedroom, a sitting area or an office. Completing this level is a full four-piece bathroom, plus a mudroom that's roughed in for future main floor laundry, adding to the home's convenience. The fully finished lower level is perfect for entertaining, featuring a fabulous family room with a full wet bar and space for a pool table. This room is also roughed in for a gas fireplace. You'll find two additional spacious bedrooms, a three-piece bathroom, and ample storage downstairs ensuring everything you need is right at your fingertips. Step outside to your fully fenced backyard oasis. Enjoy summer evenings on the partially covered two-tiered deck, surrounded by lovely landscaping and mature trees providing shade. With its prime location near the 402 highway, excellent schools, the gemini arena, the rotary walking trail, and all the amenities Strathroy has to offer, this home is a must-see. Experience the perfect combination of comfort, style, and convenience in this stunning bungalow! (id:57519)
Listing # : X12235442
City : Strathroy-caradoc (ne)
Approximate Age : 6-15 years
Property Taxes : $4,824 for 2024
Property Type : Single Family
Style : Bungalow House
Title : Freehold
Basement : Full (Finished)
Lot Area : 59.1 x 114.8 FT | under 1/2 acre
Heating/Cooling : Forced air Natural gas / Central air conditioning
Days on Market : 58 days
396 Macdonald Street. Strathroy-caradoc (ne), ON
$799,900
photo_library More Photos
STUNNING DWYER BUILT BUNGALOW - Perfect Blend of Comfort and Style. Welcome to this beautifully finished Dwyer built bungalow, perfectly situated on the desirable Macdonald St in the sought-after north end of Strathroy. Offering 3+2 bedrooms and three bathrooms, this home exudes fantastic curb appeal, showcasing the pride of ownership evident both ...
Listed by Century 21 Red Ribbon Rty2000
For Sale Nearby
1 Bedroom Properties 2 Bedroom Properties 3 Bedroom Properties 4+ Bedroom Properties Homes for sale in St. Thomas Homes for sale in Ilderton Homes for sale in Komoka Homes for sale in Lucan Homes for sale in Mt. Brydges Homes for sale in Belmont For sale under $300,000 For sale under $400,000 For sale under $500,000 For sale under $600,000 For sale under $700,000









