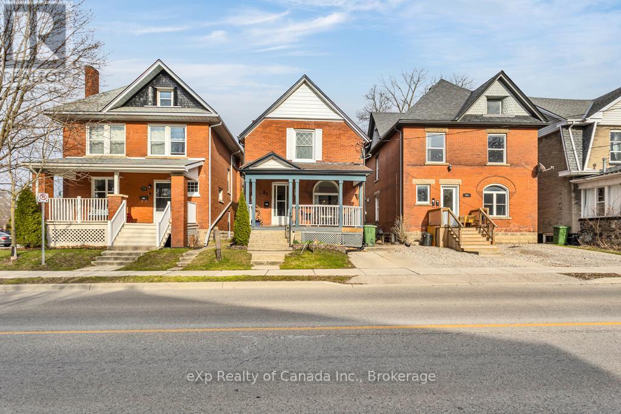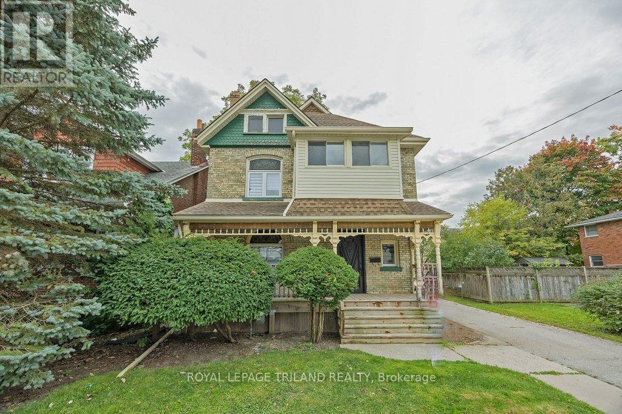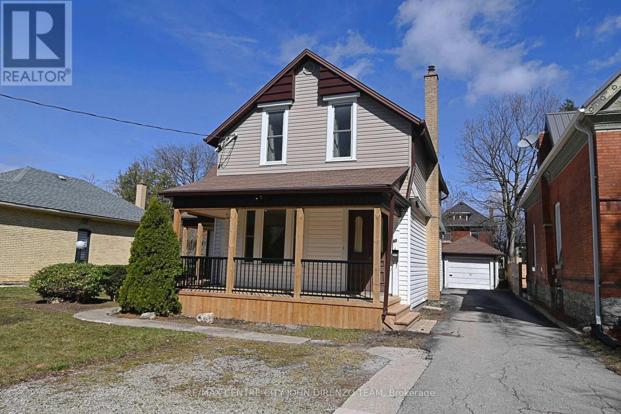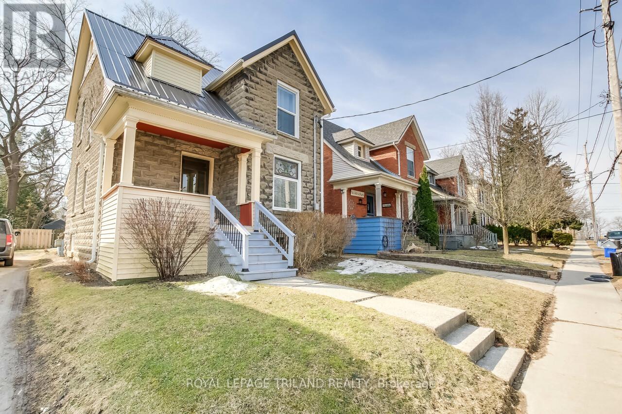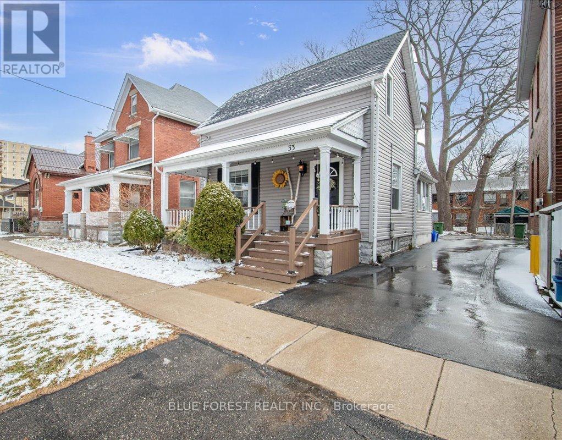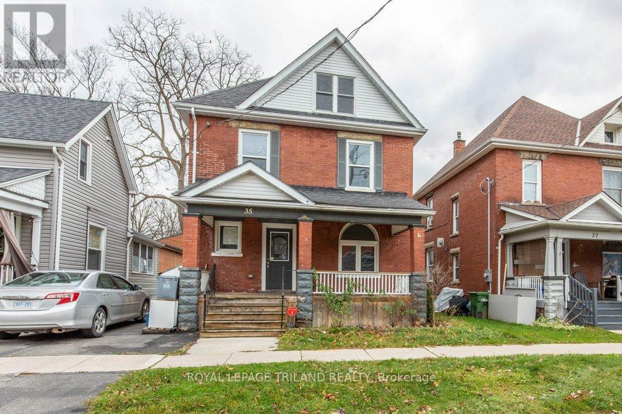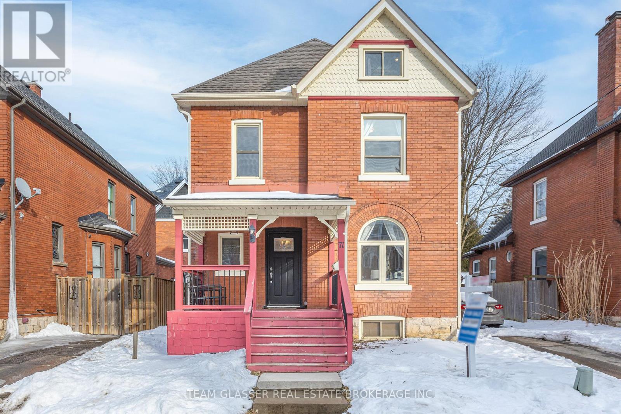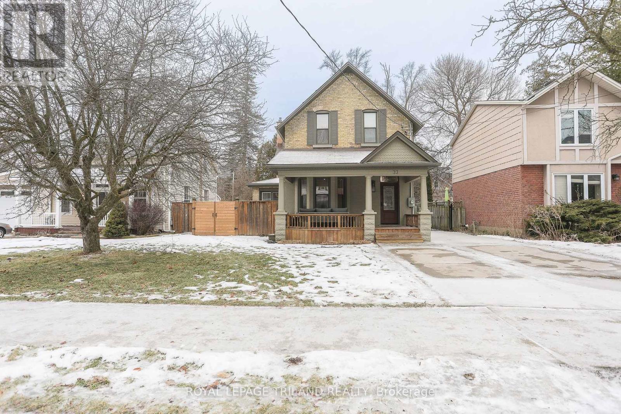





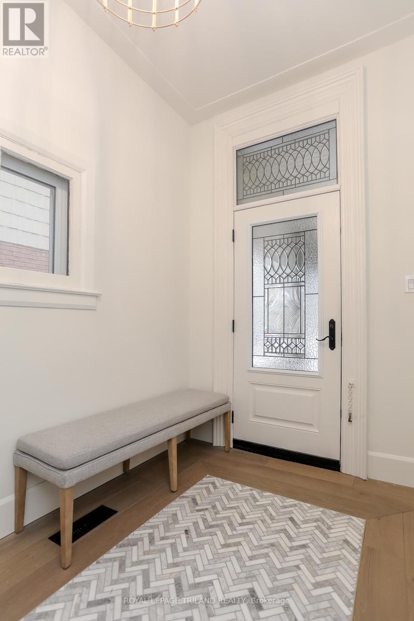






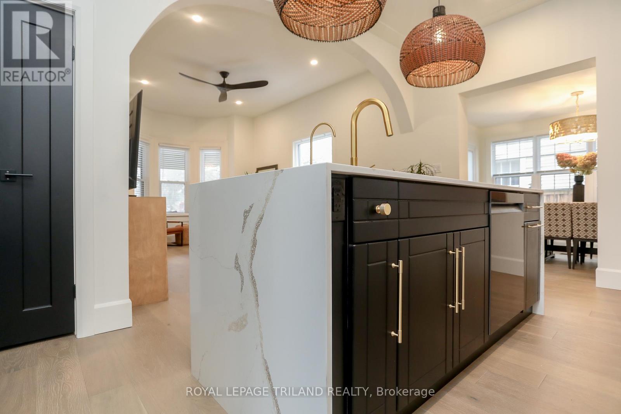


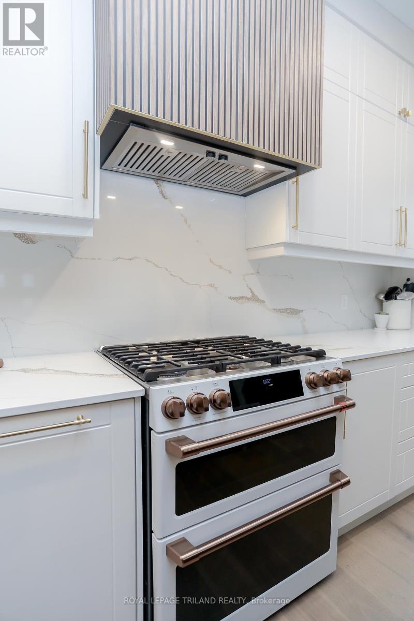





















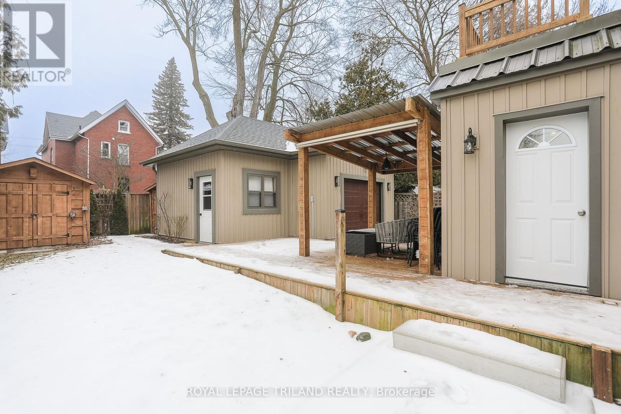
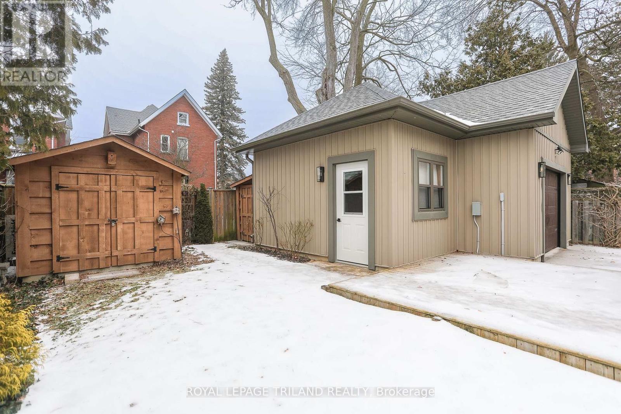





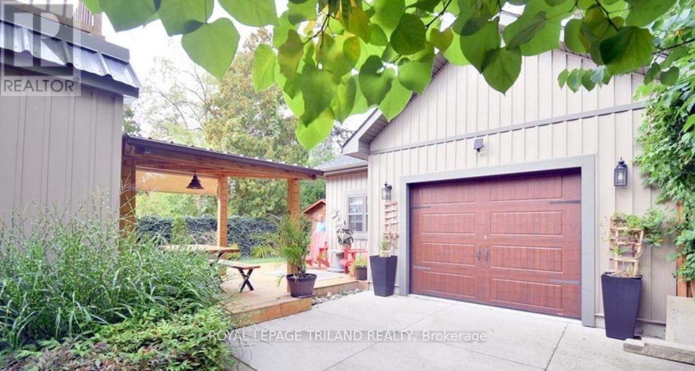



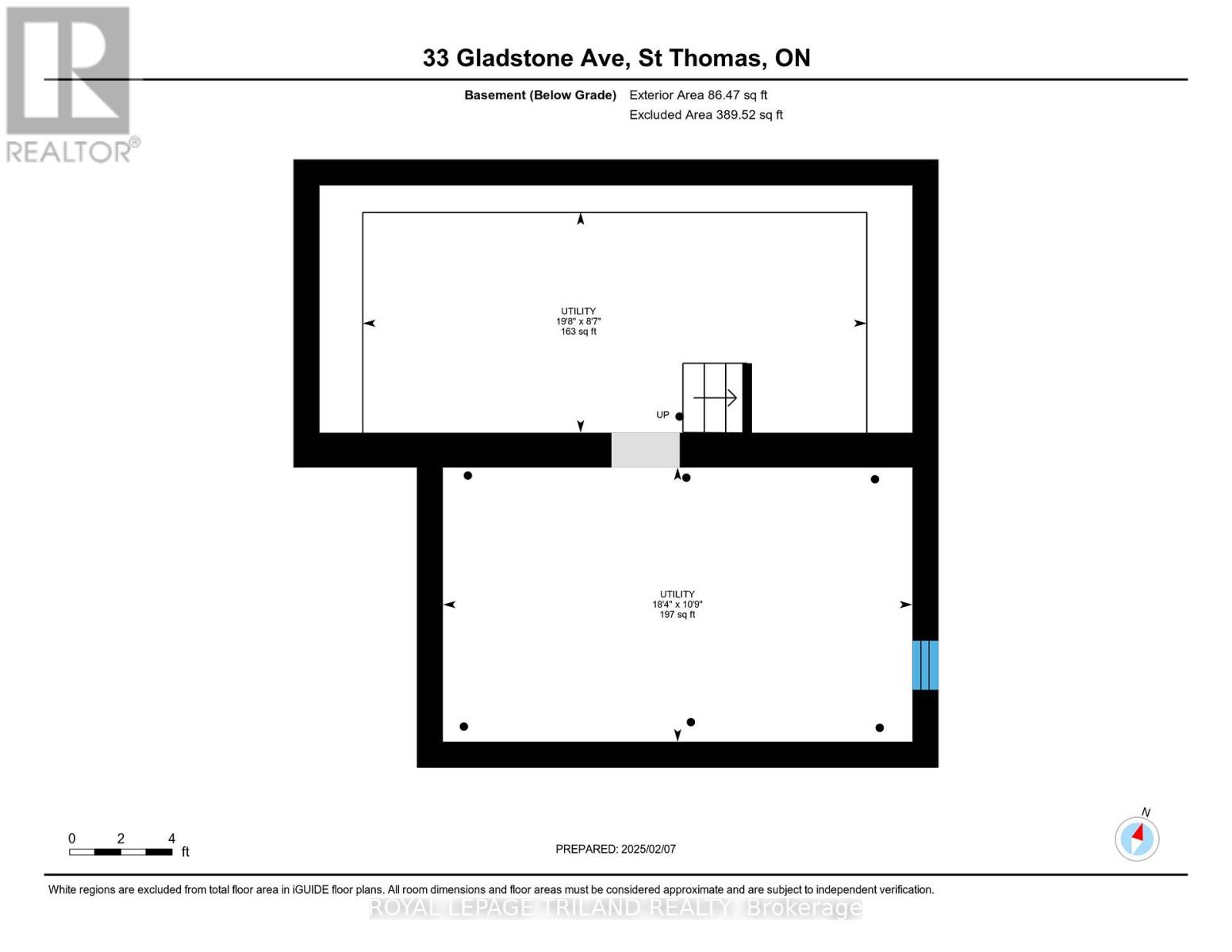

33 Gladstone Avenue.
St. Thomas, ON
Property is SOLD
4 Bedrooms
2 Bathrooms
0 SQ/FT
2 Stories
Nestled in the heart of St. Thomas' prestigious Court House District, renovated 4-bed home with 400 square foot, heated/cooled detached garage/workshop (potential ADU additional income, buyer to do due diligence with city).. Car enthusiasts and hobbyists will appreciate the dedicated space, electric car ready, a 100 amp panel. This professionally designed home boasts new 6`wide hardwood with 7` baseboards,10' ceilings main, 9'ceilings upstairs, 8' doors. Marble tile insert in foyer,hardwood staircase with newell posts, high-end pot lights throughout. Spacious living area, bright new custom kitchen with quartz countertops, backsplash, waterfall island, and high-end appliances. Formal dining room perfect for memorable gatherings and direct access to enclosed courtyard. Upstairs, four generously sized bedrooms provide versatility for growing family/office, main bath impresses with heated floors, curbless shower with bench, 72` double vanity, and Zellige tile. Additional features include front and back covered porches, 200 amp panel, electric car ready, new 100,000 BTU furnace (2024) and comprehensive structural updates with replaced footings, support beams, and joists. Just minutes from great downtown restaurants, parks, schools, ensuring you're never far from vibrant local amenities and community life. (id:57519)
Listing # : X11999278
City : St. Thomas
Approximate Age : 100+ years
Property Taxes : $2,995 for 2024
Property Type : Single Family
Title : Freehold
Basement : N/A (Unfinished)
Lot Area : 47.25 x 118 FT ; 117.99'x47.25'x118.01'x45.25' | u
Heating/Cooling : Forced air Natural gas / Central air conditioning
Days on Market : 60 days
Sold Prices in the Last 6 Months
33 Gladstone Avenue. St. Thomas, ON
Property is SOLD
Nestled in the heart of St. Thomas' prestigious Court House District, renovated 4-bed home with 400 square foot, heated/cooled detached garage/workshop (potential ADU additional income, buyer to do due diligence with city).. Car enthusiasts and hobbyists will appreciate the dedicated space, electric car ready, a 100 amp panel. This professionally ...
Listed by Royal Lepage Triland Realty
Sold Prices in the Last 6 Months
For Sale Nearby
1 Bedroom Properties 2 Bedroom Properties 3 Bedroom Properties 4+ Bedroom Properties Homes for sale in St. Thomas Homes for sale in Ilderton Homes for sale in Komoka Homes for sale in Lucan Homes for sale in Mt. Brydges Homes for sale in Belmont For sale under $300,000 For sale under $400,000 For sale under $500,000 For sale under $600,000 For sale under $700,000

