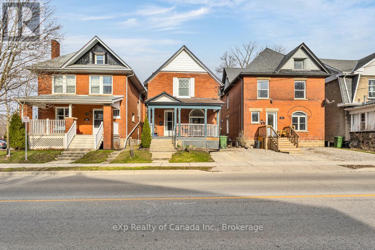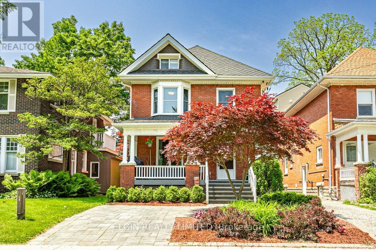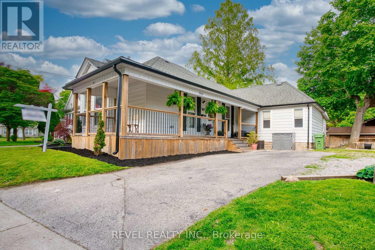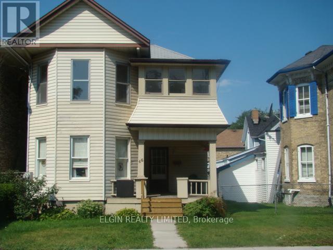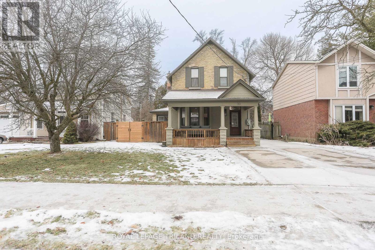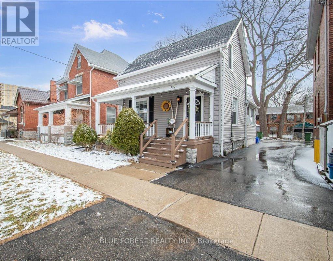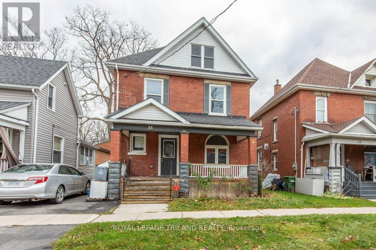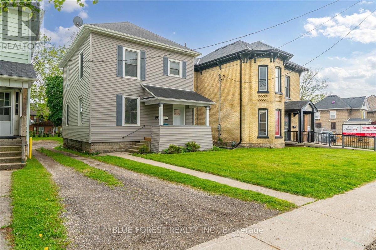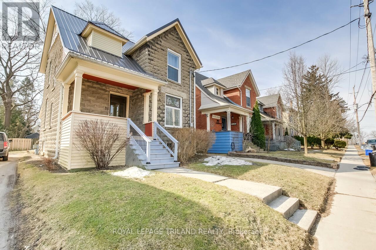

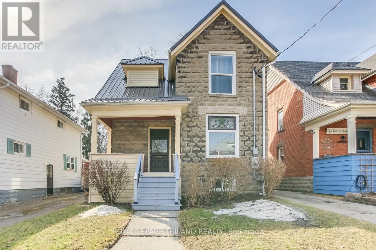
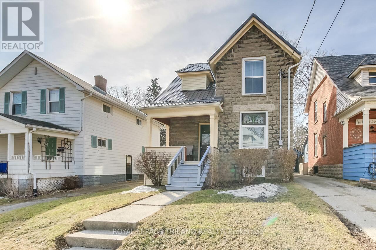
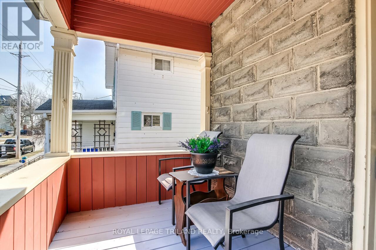
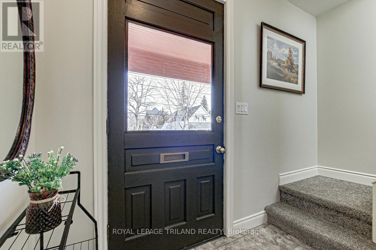
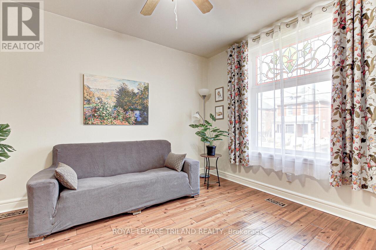
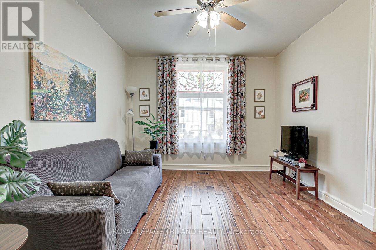
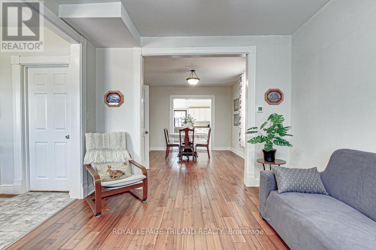
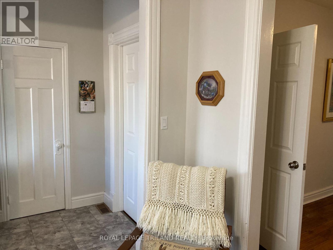
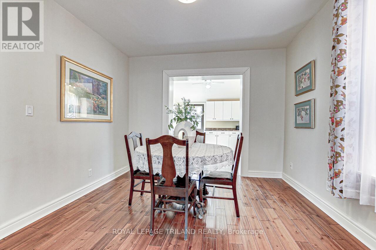
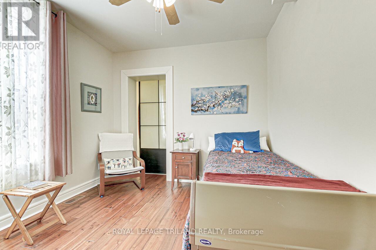
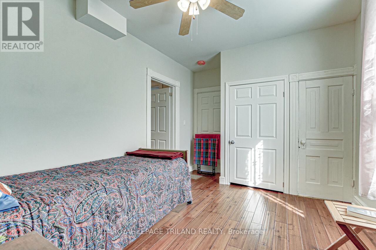
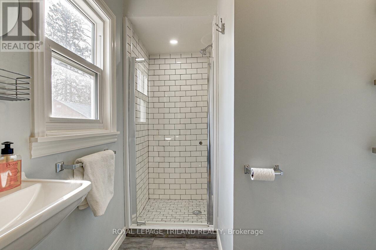
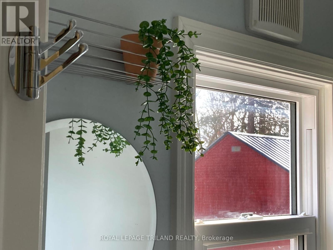
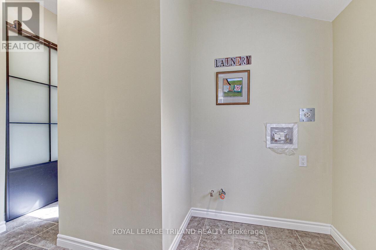
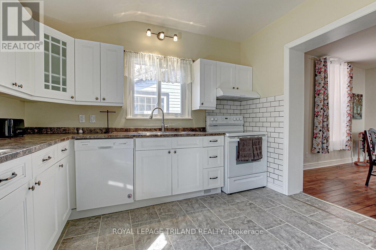
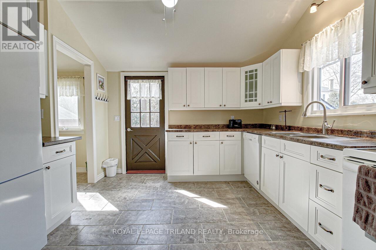
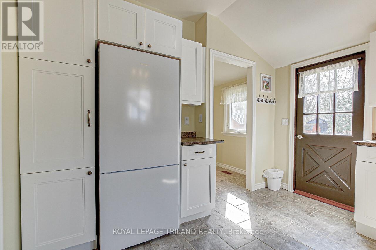
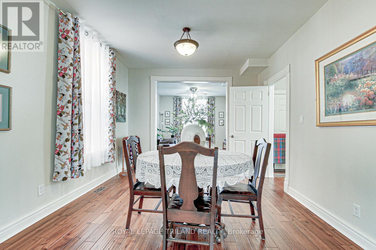

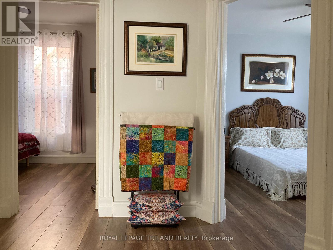
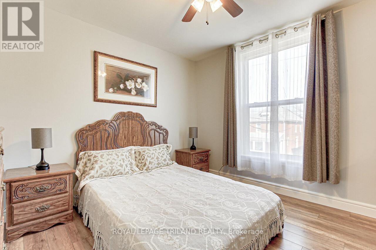
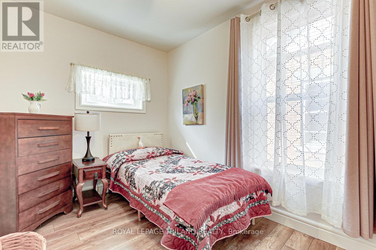
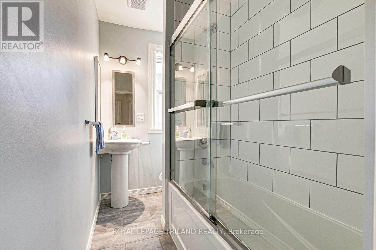
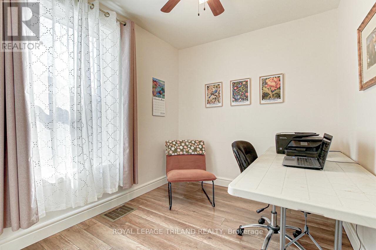
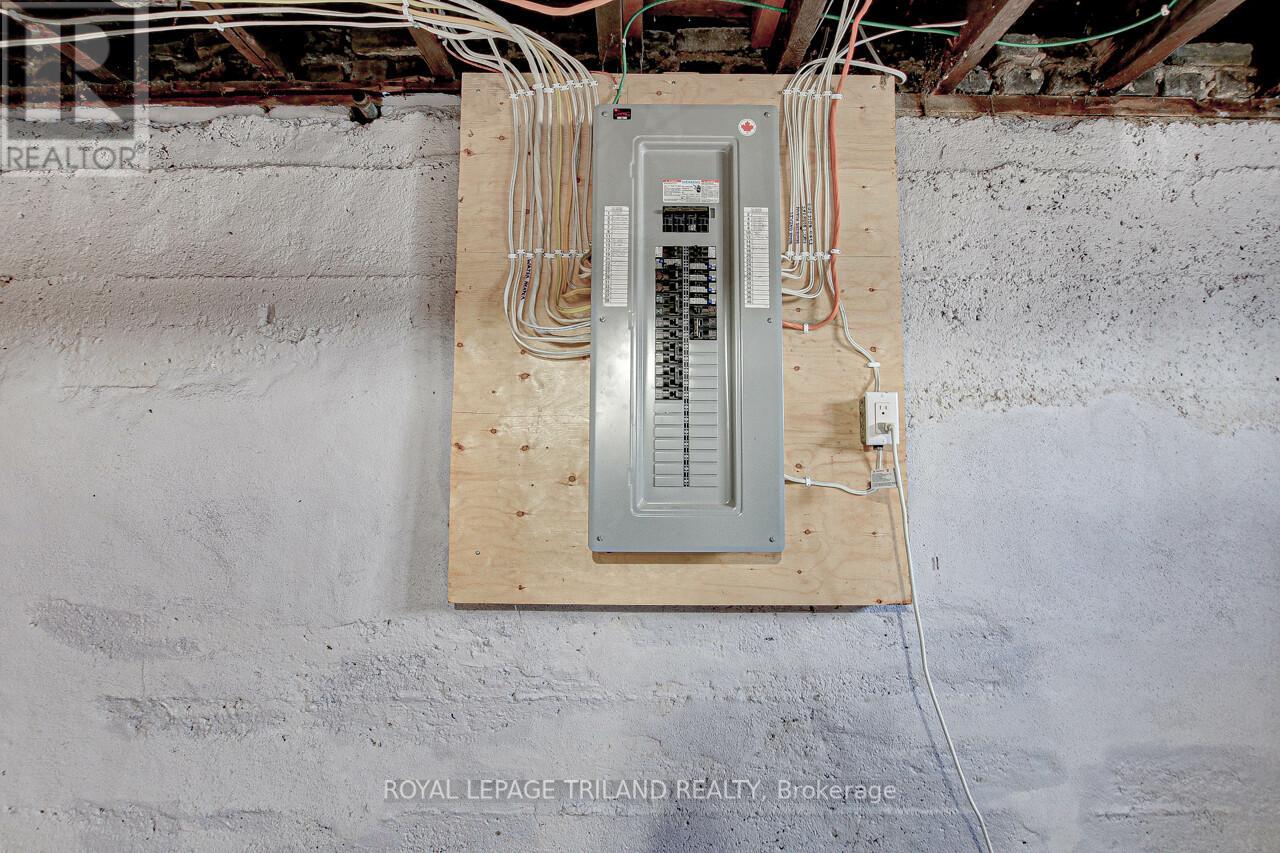
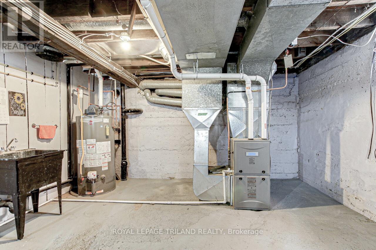
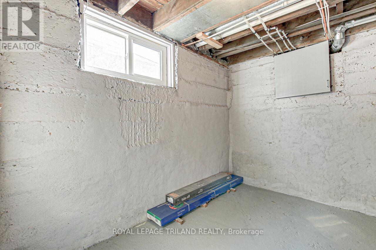
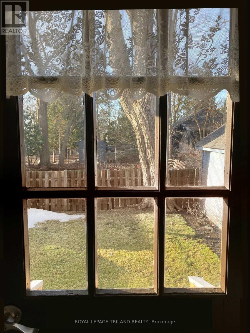
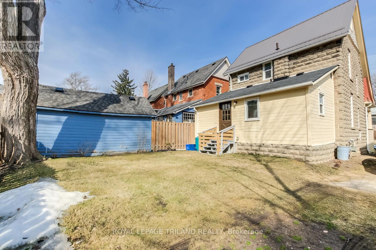
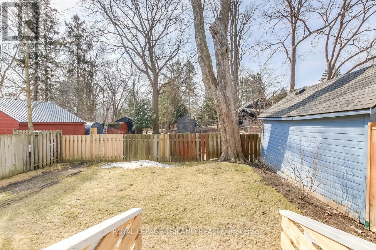
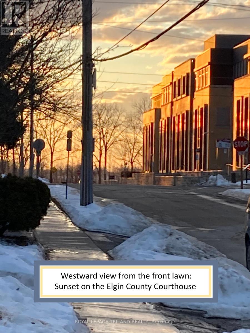
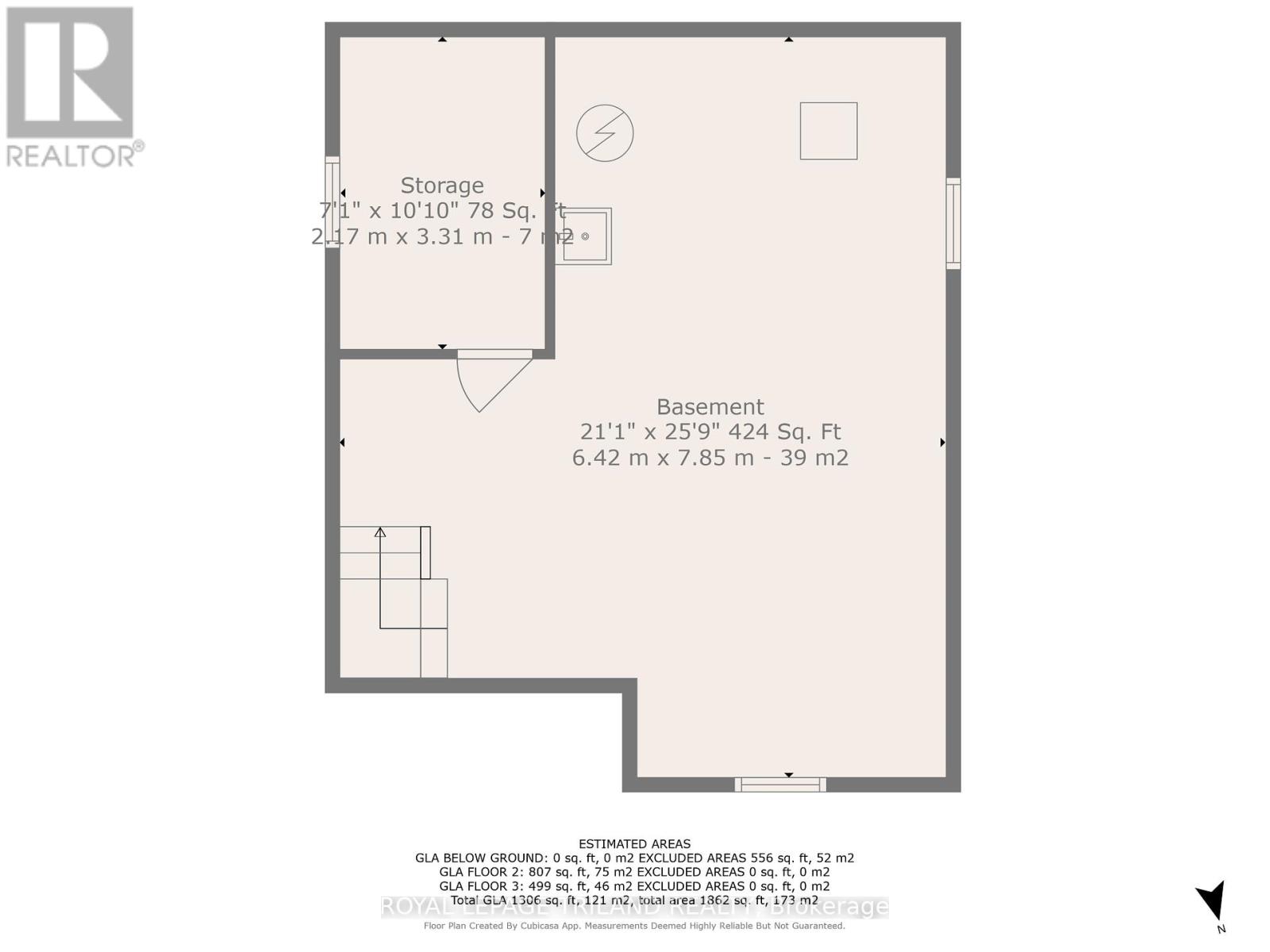
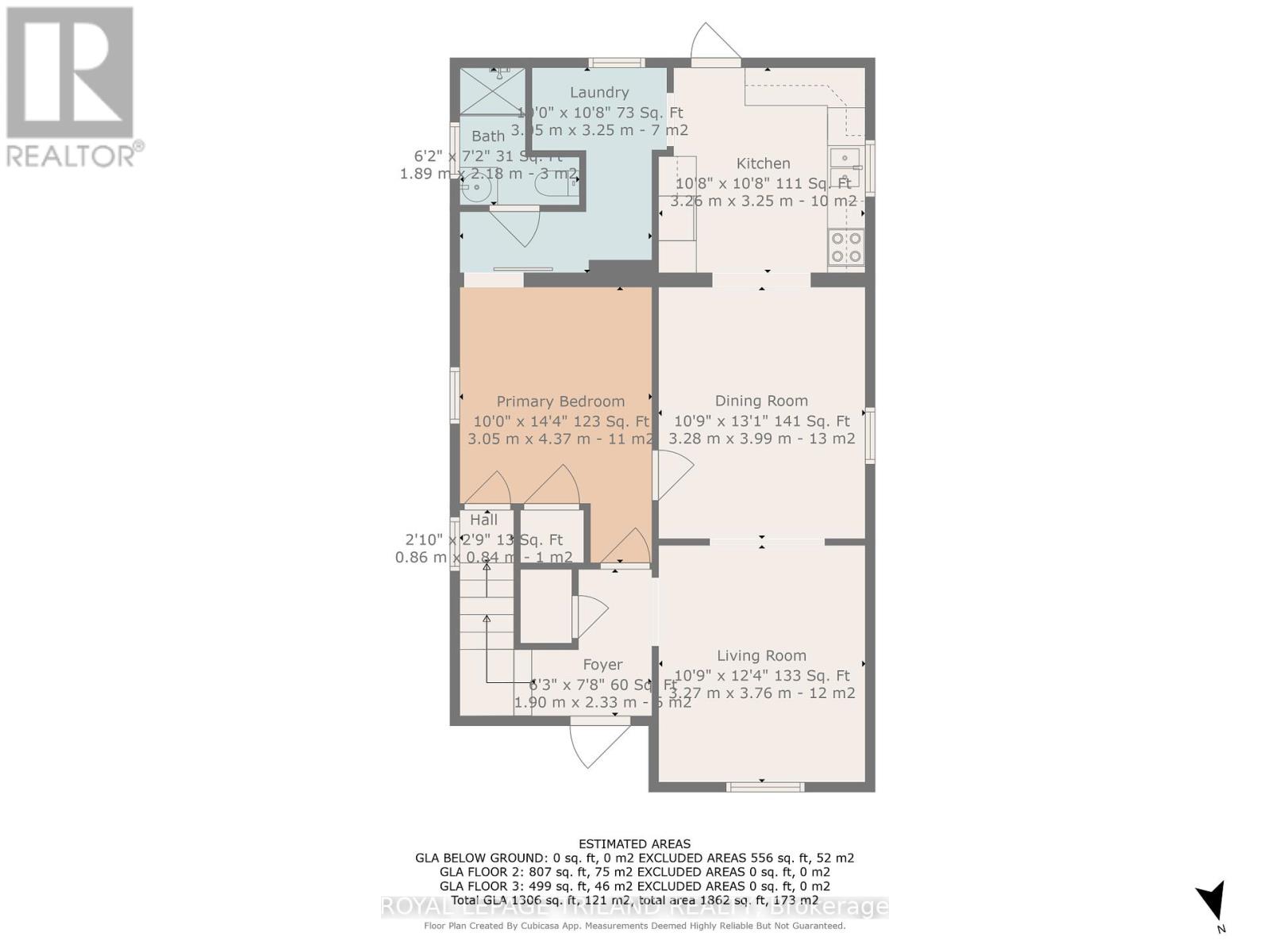
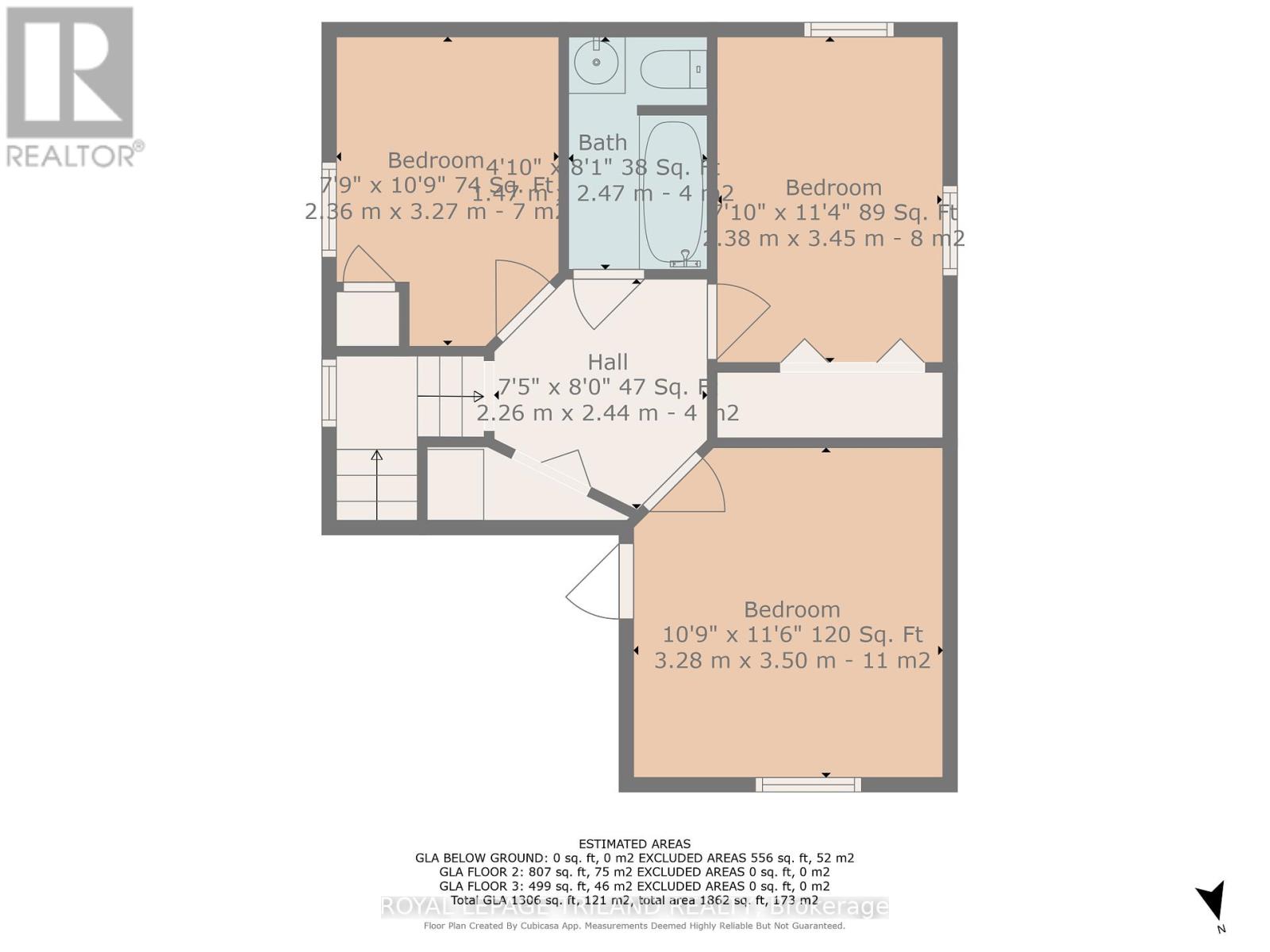
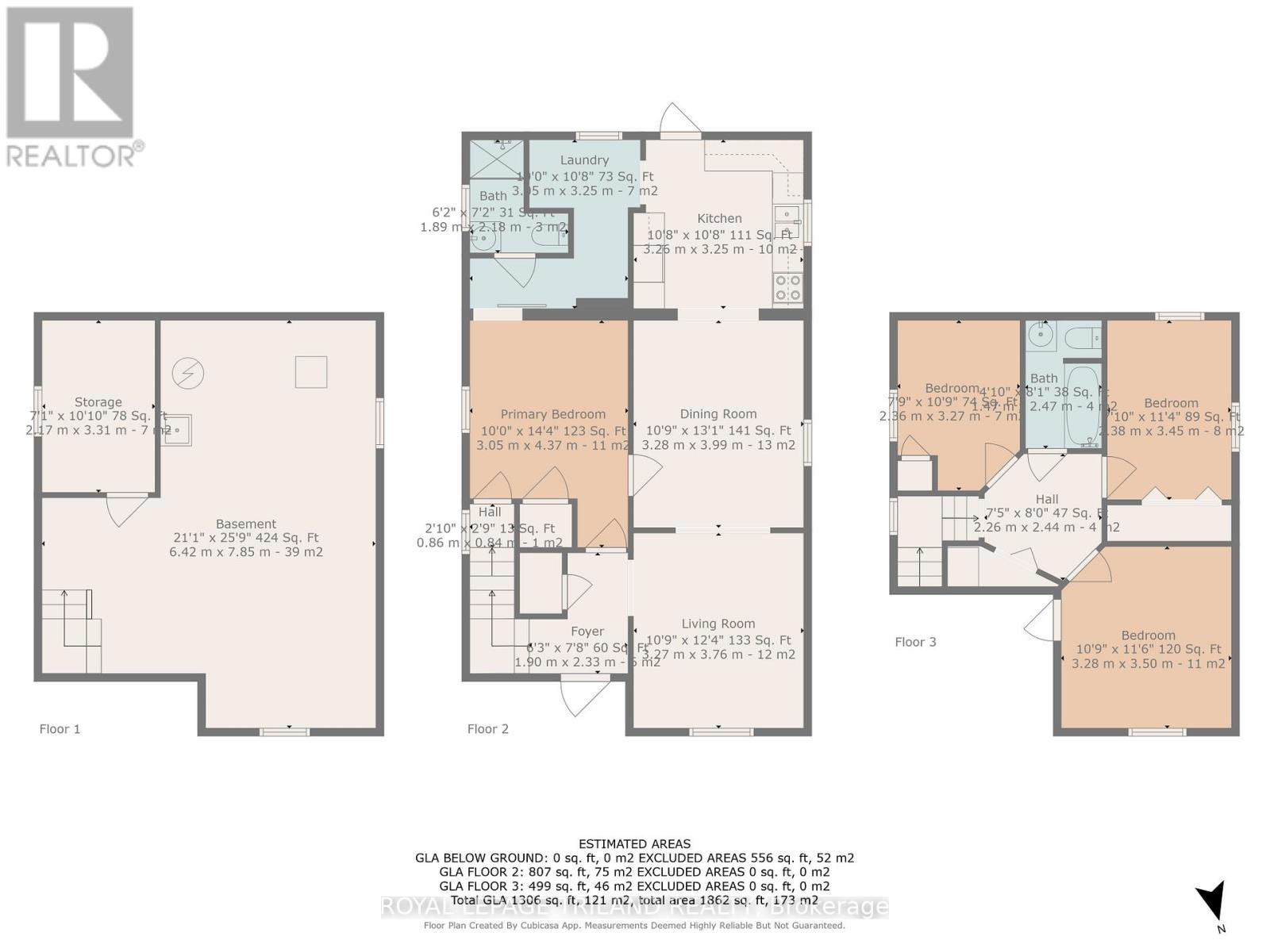
24 Gladstone Avenue.
St. Thomas, ON
Property is SOLD
4 Bedrooms
2 Bathrooms
0 SQ/FT
2 Stories
Beautifully Updated and Renovated Century home in the Heritage Courthouse District of St. Thomas. This 4 Bedroom, 2 Bathroom home with High Ceilings and lovely Natural Light has been thoughtfully renovated and is ready to Welcome You. The Classic Covered Front Porch, perfect for resting a while, leads into the Foyer and the Bright and Spacious Living Room with Impressive Hardwood Floors. The Formal Dining Area is Large and Inviting and has access to the Convenient Main Floor Bedroom with Adjacent Full Bathroom, Walk-in Tiled Shower and separate Main Floor Laundry area. The Open Concept Kitchen with New Cupboards and Appliances (2021) has lovely views of the Backyard with no houses behind. The Kitchen opens into the Dining Area and Living Room, perfect for keeping an eye on the Family and Entertaining. Upstairs you will find 3 Bedrooms all with Closets and Bright Windows, and a Full Bathroom with Tub. The Impressive List of Updates and Upgrades includes: New Steel Roof, New Eavestroughs, Downspouts, and Shingles over Kitchen ( 2019 ), New Water Line from Street to House ( 2020 ), All Walls taken back to studs, Ductwork Upgraded to be A/C ready, Exterior Walls, Attic and Crawl Space updated with Fibreglass Insulation, New Drywall Throughout, New Closets added and Enlarged including upstairs Primary Bedroom Walk in Closet, Linen Closet and Main floor Bedroom Closet. ( 2020-2021 ). All Plumbing and Wiring Replaced, 200 amp service ( 2021 ), New Furnace, New Hardwood, Ceramic Tile and Laminate (2021-2022 ), All Windows Replaced (2021-2022), Exterior Wood Painted including Eaves and Gable ends of the Roof ( 2023 ). Close to Two Ravines, the neighbourhood provides a lovely area of streets with Treed Views for Family Walks. Easy access to Wellington Road and the 401, 30 km to Western University. Close to Downtown Shopping and only 14 km to Lake Erie via Sunset Drive! (id:57519)
Listing # : X12026989
City : St. Thomas
Approximate Age : 100+ years
Property Taxes : $2,163 for 2024
Property Type : Single Family
Title : Freehold
Basement : Full (Unfinished)
Parking : No Garage
Lot Area : 31.22 x 82.13 FT | under 1/2 acre
Heating/Cooling : Forced air Natural gas /
Days on Market : 88 days
24 Gladstone Avenue. St. Thomas, ON
Property is SOLD
Beautifully Updated and Renovated Century home in the Heritage Courthouse District of St. Thomas. This 4 Bedroom, 2 Bathroom home with High Ceilings and lovely Natural Light has been thoughtfully renovated and is ready to Welcome You. The Classic Covered Front Porch, perfect for resting a while, leads into the Foyer and the Bright and Spacious ...
Listed by Royal Lepage Triland Realty
For Sale Nearby
1 Bedroom Properties 2 Bedroom Properties 3 Bedroom Properties 4+ Bedroom Properties Homes for sale in St. Thomas Homes for sale in Ilderton Homes for sale in Komoka Homes for sale in Lucan Homes for sale in Mt. Brydges Homes for sale in Belmont For sale under $300,000 For sale under $400,000 For sale under $500,000 For sale under $600,000 For sale under $700,000
