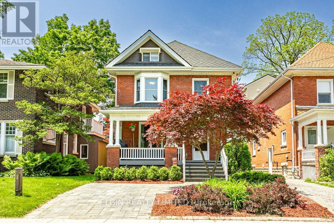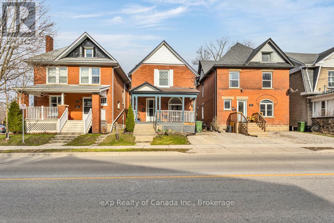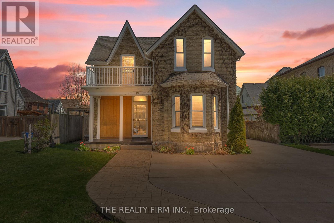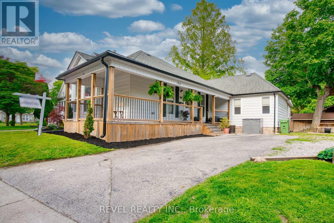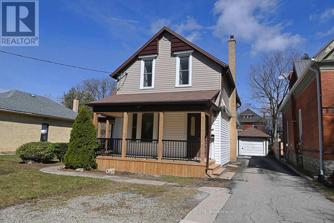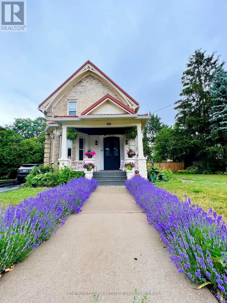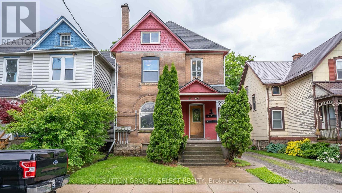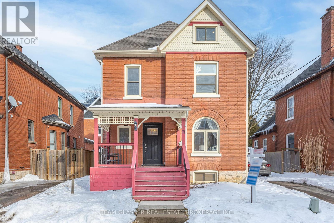

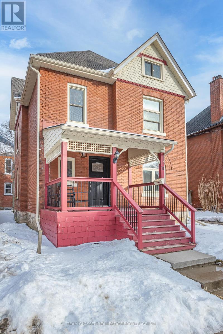
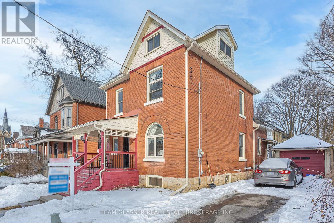

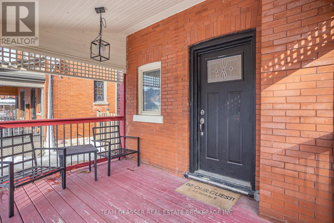
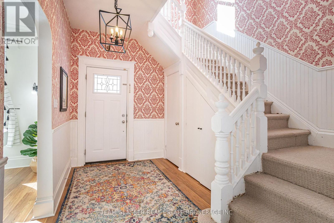
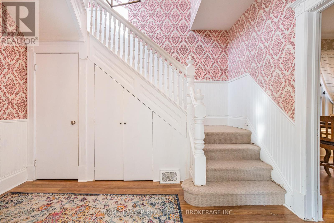
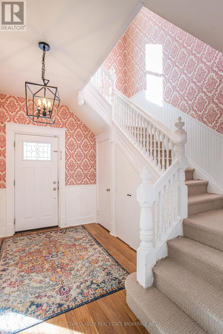
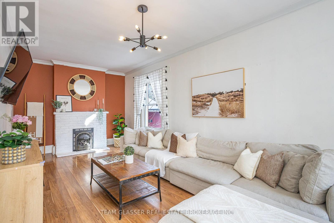
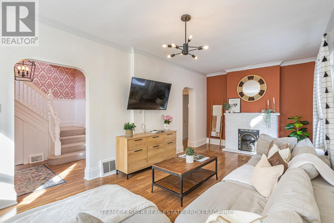
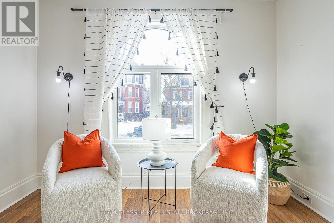
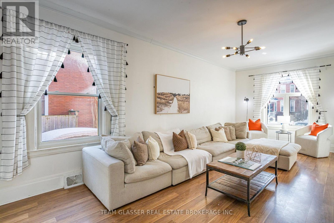
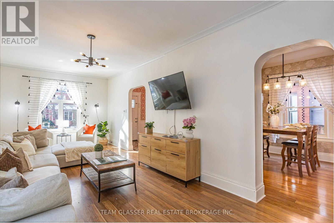
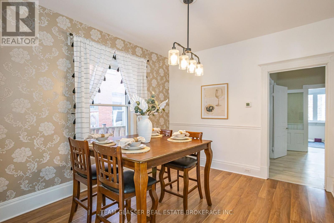
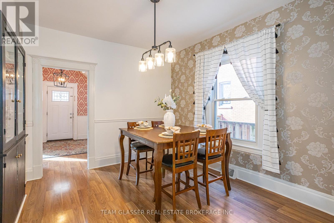
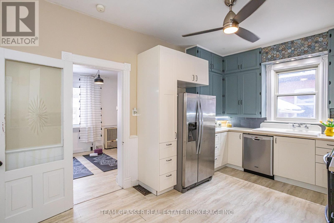
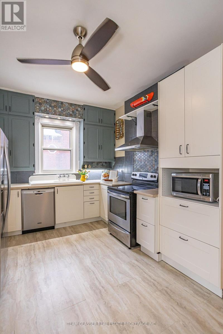
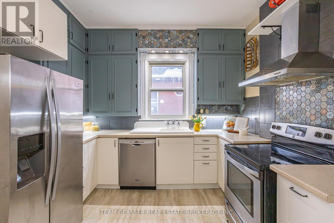
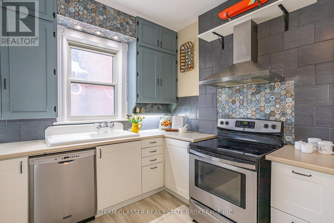
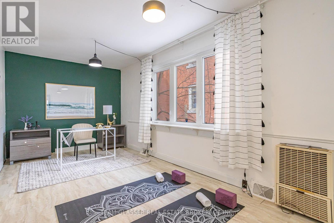
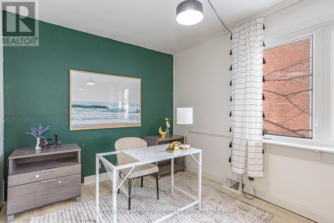
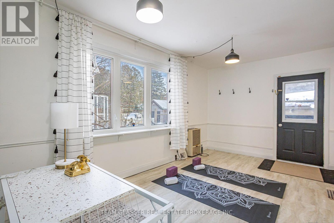
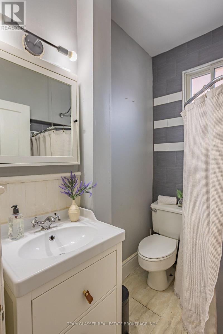
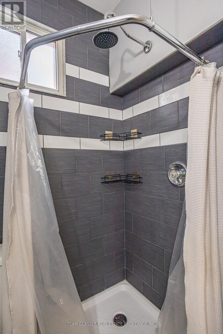
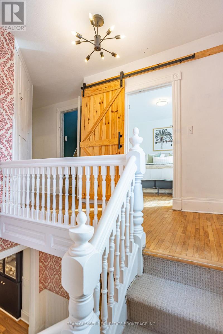
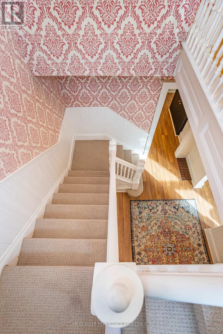
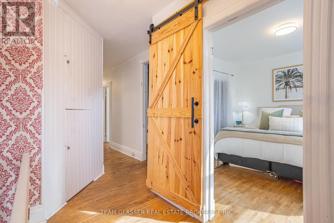
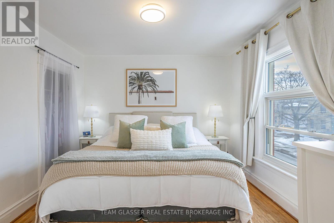
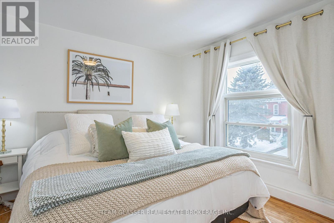
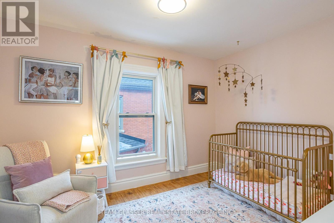
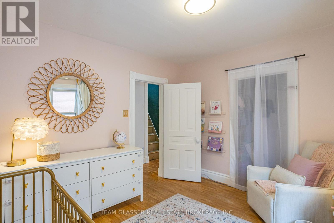
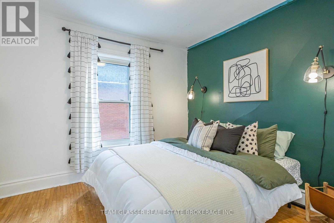
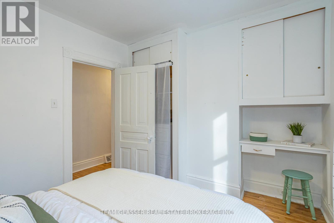
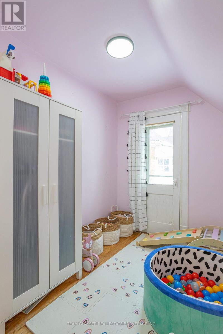
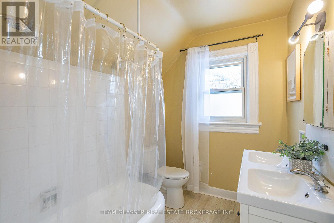
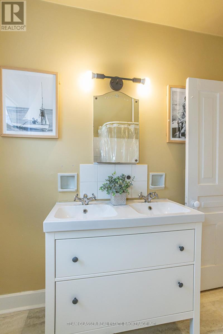
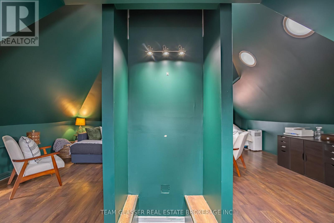
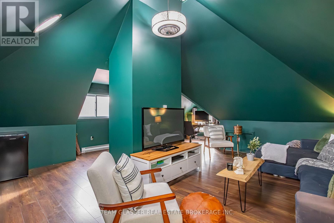
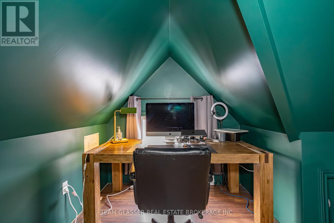
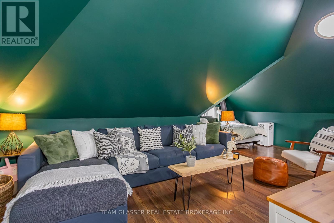
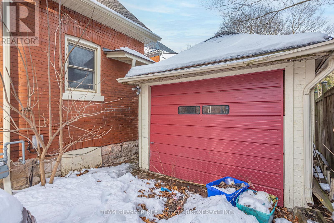
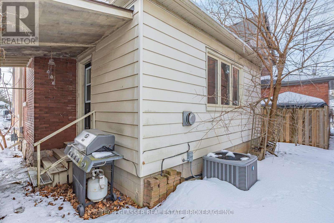
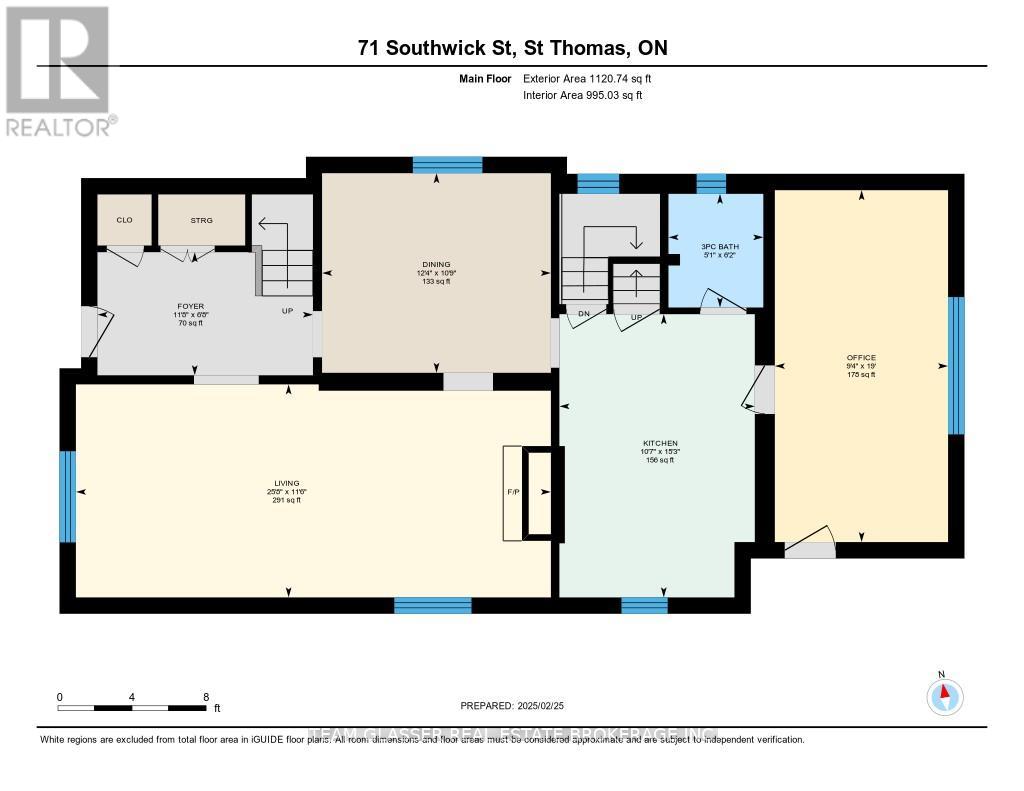
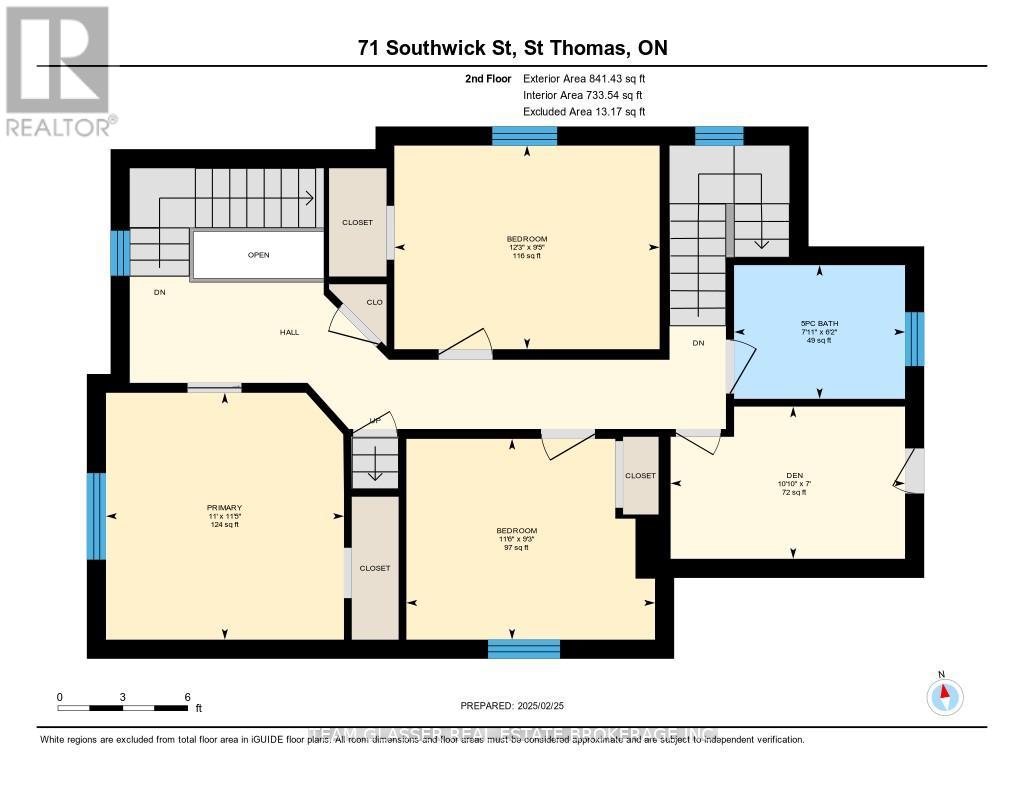
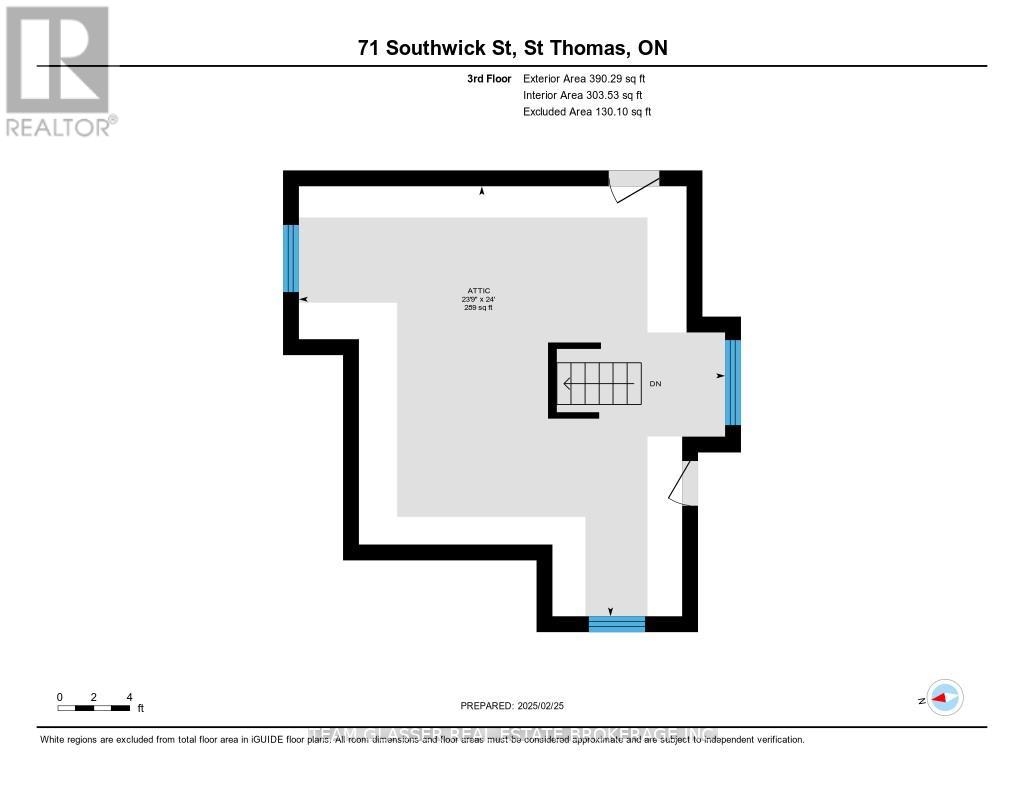
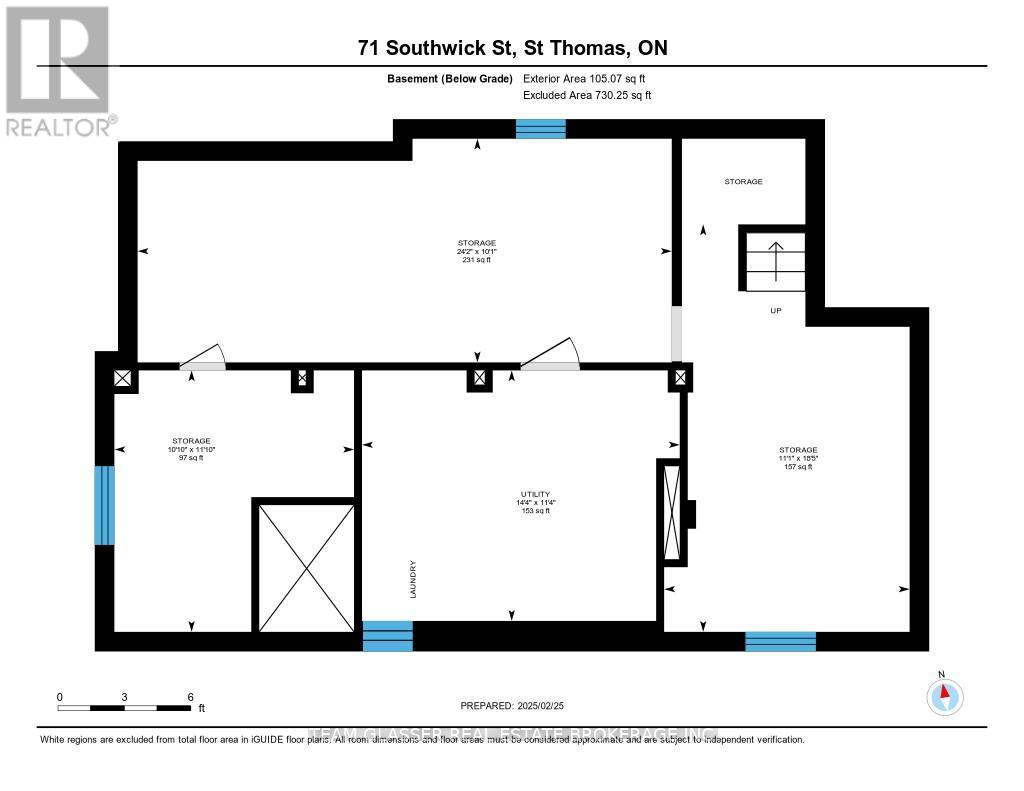
71 Southwick Street.
St. Thomas, ON
Property is SOLD
3 Bedrooms
2 Bathrooms
0 SQ/FT
2.5 Stories
Step into the charm and character of this beautifully updated 2.5-storey red brick century home at 71 Southwick St, St. Thomas, perfect for first-time buyers seeking space and history with modern comforts. Featuring soaring ceilings, 3 bedrooms, and 2 bathrooms, this home has been thoughtfully improved while preserving its timeless appeal. The renovated kitchen blends contemporary upgrades with select original cabinetry and comes complete with sleek stainless steel appliances. Throughout the home, new Centennial windows fill every room with natural light, enhancing both efficiency and comfort. The main level boasts stylish new flooring and an updated 3-piece bath. While upstairs, a stunning finished loft offers additional living space. The fully finished insulated attic, enhanced with solar tubes, adds an additional 289 sq. ft. of bright and versatile living space, perfect for a home office, studio, or retreat. A detached garage provides valuable extra storage space, ideal for tools, outdoor gear, or a workshop. Exterior upgrades include 40-year shingles, new soffits, fascia, and eavestroughs, while a new furnace, A/C, and tankless hot water system add efficiency and reliability. Completing the picture is the beautifully redone front arbour, adding exceptional curb appeal. Move-in ready with character, charm, and modern updates, this home is a rare find for those looking to start their homeownership journey in style. (id:57519)
Listing # : X11988287
City : St. Thomas
Property Taxes : $3,128 for 2024
Property Type : Single Family
Title : Freehold
Basement : Full
Lot Area : 44 x 66 FT | under 1/2 acre
Heating/Cooling : Forced air Natural gas / Central air conditioning
Days on Market : 108 days
71 Southwick Street. St. Thomas, ON
Property is SOLD
Step into the charm and character of this beautifully updated 2.5-storey red brick century home at 71 Southwick St, St. Thomas, perfect for first-time buyers seeking space and history with modern comforts. Featuring soaring ceilings, 3 bedrooms, and 2 bathrooms, this home has been thoughtfully improved while preserving its timeless appeal. The ...
Listed by Team Glasser Real Estate Brokerage Inc.
For Sale Nearby
1 Bedroom Properties 2 Bedroom Properties 3 Bedroom Properties 4+ Bedroom Properties Homes for sale in St. Thomas Homes for sale in Ilderton Homes for sale in Komoka Homes for sale in Lucan Homes for sale in Mt. Brydges Homes for sale in Belmont For sale under $300,000 For sale under $400,000 For sale under $500,000 For sale under $600,000 For sale under $700,000
