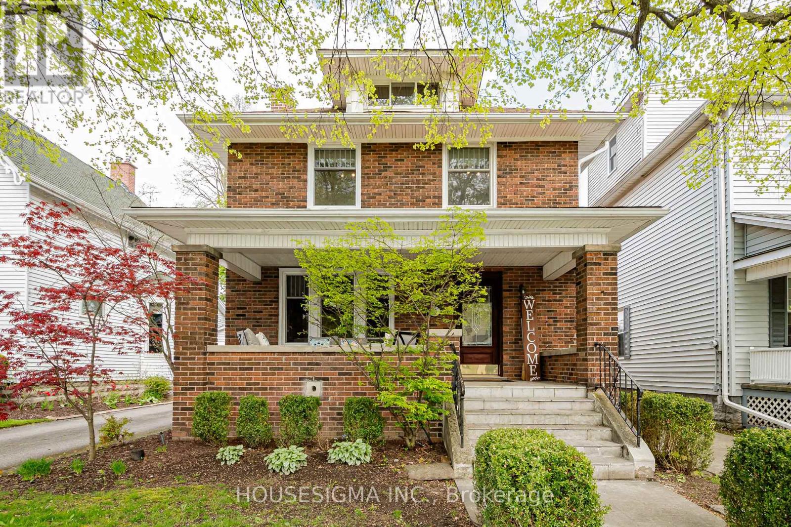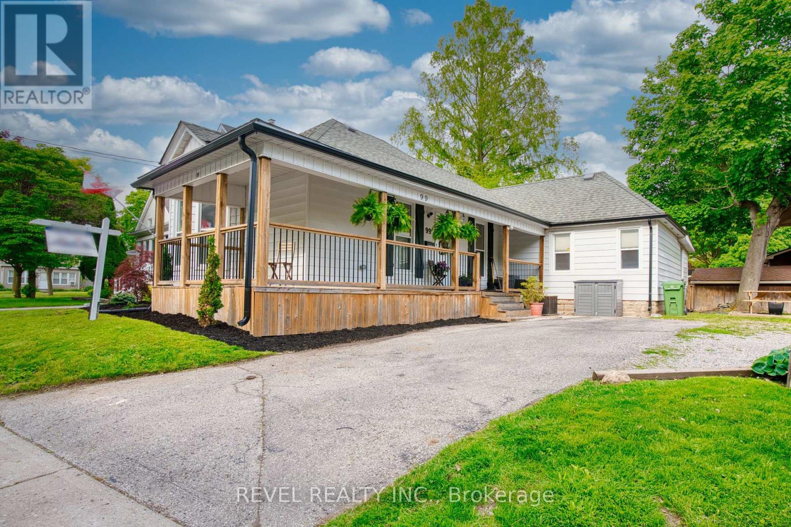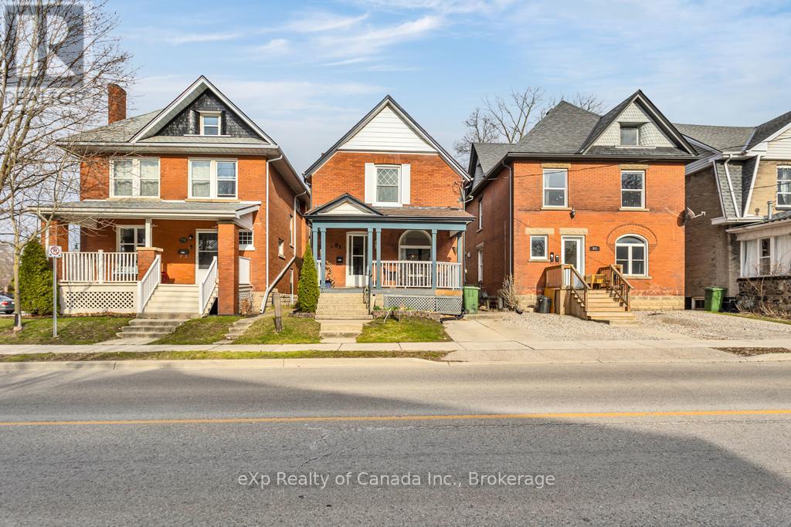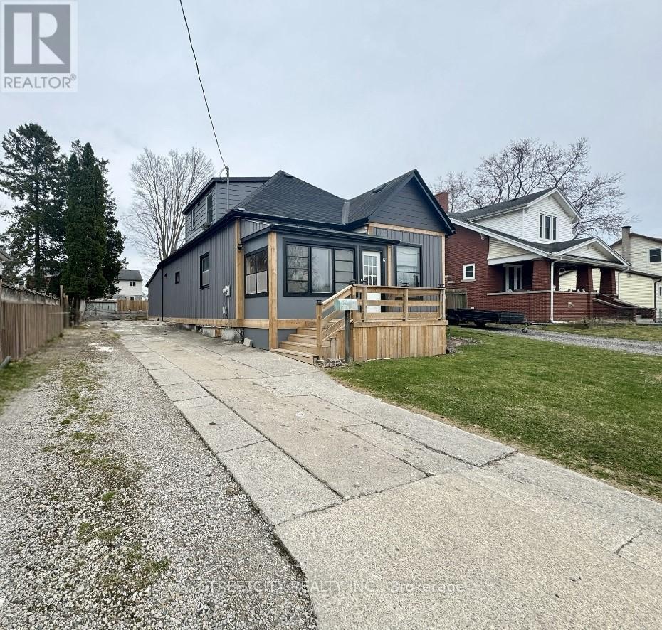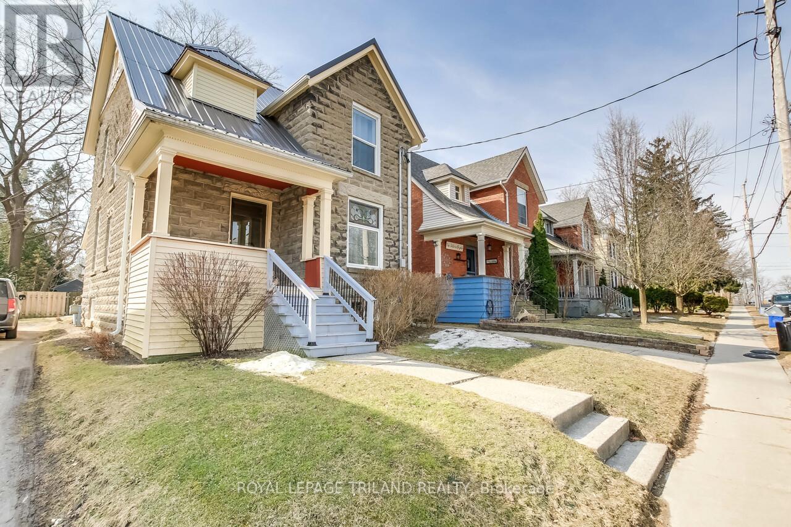



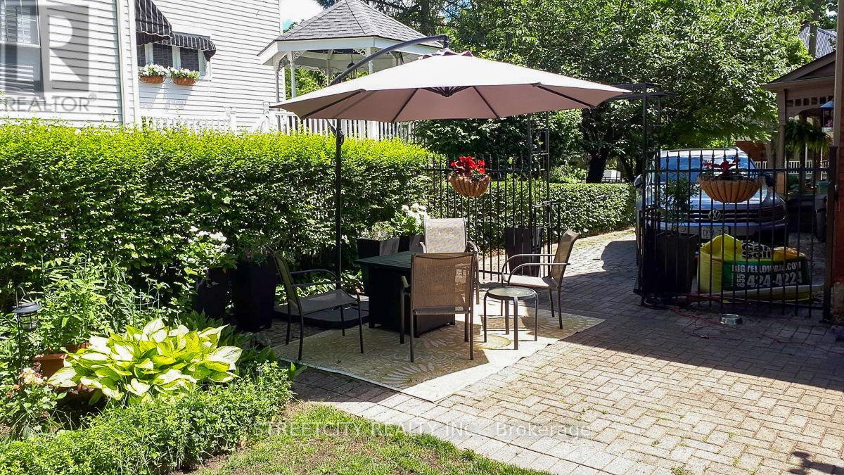






























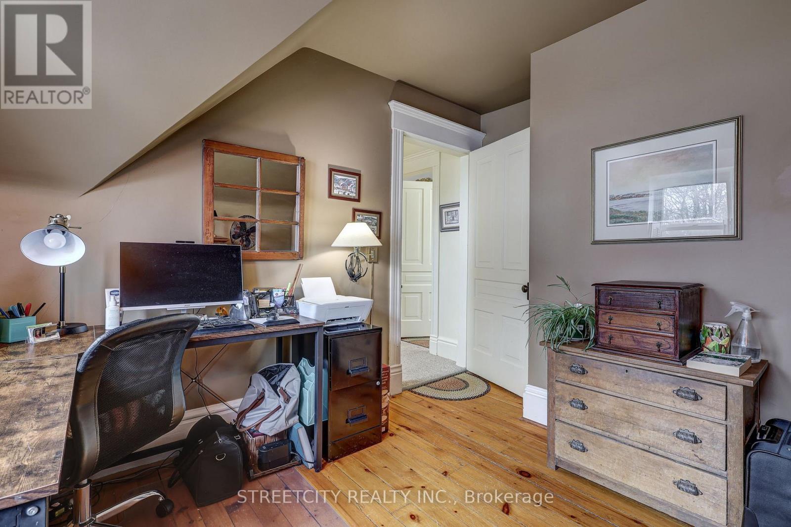




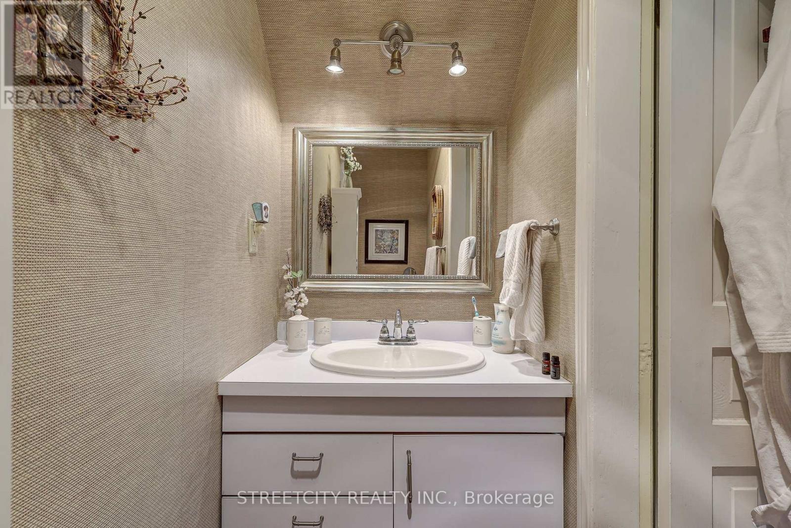




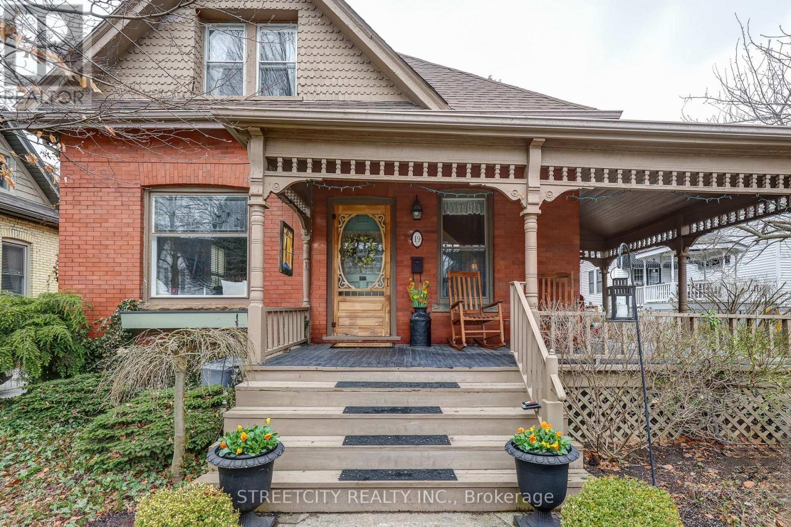




19 Prince Albert Street.
St. Thomas, ON
Property is SOLD
3 Bedrooms
2 + 1 Bathrooms
0 SQ/FT
1.5 Stories
Nestled in the charming Courthouse district of St. Thomas, this stunning 3-bedroom,2.5-bathroom home on the picturesque, tree-lined Prince Albert Street is a true gem. As you approach, the inviting wraparound covered porch and meticulously landscaped yard immediately set the tone for the beauty inside. Upon entering, you are greeted by the timeless charm of a wooden staircase, stained glass accents, and gorgeous hardwood floors that flow throughout the home. The main floor offers ample space for both relaxation and entertaining, featuring two distinct living rooms. The front living room boasts a cozy wood-burning fireplace, perfect for cooler evenings, while the second living room includes a gas fireplace, ideal for enjoying while preparing meals in the updated kitchen. The kitchen itself is a chef's dream, complete with stone countertops and high-end appliances. The formal dining room provides an elegant setting for hosting guests. A convenient 2-piece bathroom and a mudroom leading out to the backyard round out the main level. Upstairs, the impressive primary suite awaits, offering a rare feature in a century home: a private 3-piece ensuite bathroom. Two additional bedrooms provide plenty of space for family or guests, while the recently renovated full bathroom includes a large, luxurious soaker tub for ultimate relaxation. The full, dry basement offers plenty of storage, a laundry area, and updated electrical for peace of mind. Outside, the backyard is a true sanctuary, with two storage sheds (one with hydro) and a greenhouse, creating the perfect space for gardening and outdoor hobbies. Additional amenities include California Shutters, an owned hot water tank, irrigation system, and a private driveway with ample parking. This remarkable home is an absolute pleasure to show and offers a perfect blend of classic character and modern amenities. Don't miss the opportunity to make it yours! (id:57519)
Listing # : X12053878
City : St. Thomas
Approximate Age : 100+ years
Property Taxes : $3,927 for 2024
Property Type : Single Family
Title : Freehold
Basement : Full (Unfinished)
Parking : No Garage
Lot Area : 45 x 97 FT
Heating/Cooling : Forced air Natural gas / Central air conditioning
Days on Market : 75 days
19 Prince Albert Street. St. Thomas, ON
Property is SOLD
Nestled in the charming Courthouse district of St. Thomas, this stunning 3-bedroom,2.5-bathroom home on the picturesque, tree-lined Prince Albert Street is a true gem. As you approach, the inviting wraparound covered porch and meticulously landscaped yard immediately set the tone for the beauty inside. Upon entering, you are greeted by the ...
Listed by Streetcity Realty Inc.
For Sale Nearby
1 Bedroom Properties 2 Bedroom Properties 3 Bedroom Properties 4+ Bedroom Properties Homes for sale in St. Thomas Homes for sale in Ilderton Homes for sale in Komoka Homes for sale in Lucan Homes for sale in Mt. Brydges Homes for sale in Belmont For sale under $300,000 For sale under $400,000 For sale under $500,000 For sale under $600,000 For sale under $700,000
